5161 Bertha Street, Indianapolis, IN 46241
Local realty services provided by:Schuler Bauer Real Estate ERA Powered
5161 Bertha Street,Indianapolis, IN 46241
$209,000
- 3 Beds
- 2 Baths
- 1,232 sq. ft.
- Single family
- Active
Upcoming open houses
- Thu, Sep 1805:00 pm - 07:00 pm
Listed by:tracey nix
Office:nix real estate group
MLS#:22061850
Source:IN_MIBOR
Price summary
- Price:$209,000
- Price per sq. ft.:$169.64
About this home
Race in to this bright, cheerful, nostalgic SOUTH SPEEDWAY gem just 2 miles from Indianapolis Motor Speedway. Selling *FURNISHED* (meaning with strong offer, furniture, most decor and dishes, etc. can be included), which means you can just unpack your luggage and enjoy! **DO NOT MISS ** your chance to own this updated home as your primary residence ** set up so that you can even host an AIRNB** ideally located *between Indy Airport, Speedway, and the plethora of venues in downtown Indy. * VERY RARE combination of vintage charm & modern updates for peace of mind. Pride of ownership shows as this home has been meticulously maintained & is spotless inside & out. Flexible, functional floorplan with 2 separate living areas. 3 Bedrooms have floor-to-ceiling closets and hardwood floors. Windows are positioned perfectly for furniture placement. Primary bedroom with race themed en suite half bathroom. You'll be living large in the spacious living room. Rev up your meal prep & party planning in this super fun & well-appointed eat in kitchen with all appliances included. Host game night, book club, or just a few of your favorite people in the bourbon/cigar/wine room where you can cozy up to the potbelly stove, or step onto the covered patio to soak up the southern exposure all day long. Privacy fenced rear yard and oversized patio provide plenty of space to relax, play and plant your sunlit garden. Oversized garage. RECENT UPDATES: Roof, HVAC, plumbing lines, 200 amp electrical panel. Crawl space is clean and well maintained. Don't let this rare chance speed past you. Low property taxes.
Contact an agent
Home facts
- Year built:1964
- Listing ID #:22061850
- Added:5 day(s) ago
- Updated:September 16, 2025 at 10:43 AM
Rooms and interior
- Bedrooms:3
- Total bathrooms:2
- Full bathrooms:1
- Half bathrooms:1
- Living area:1,232 sq. ft.
Heating and cooling
- Cooling:Central Electric
- Heating:Forced Air
Structure and exterior
- Year built:1964
- Building area:1,232 sq. ft.
- Lot area:0.23 Acres
Schools
- High school:Ben Davis High School
Utilities
- Water:Public Water
Finances and disclosures
- Price:$209,000
- Price per sq. ft.:$169.64
New listings near 5161 Bertha Street
- New
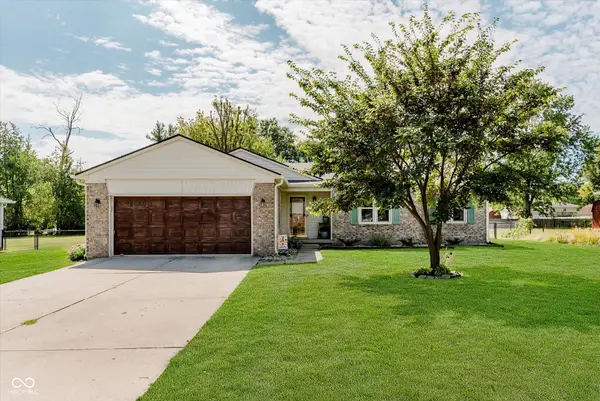 $315,000Active3 beds 2 baths1,498 sq. ft.
$315,000Active3 beds 2 baths1,498 sq. ft.9011 Walton Street, Indianapolis, IN 46231
MLS# 22061119Listed by: F.C. TUCKER COMPANY - New
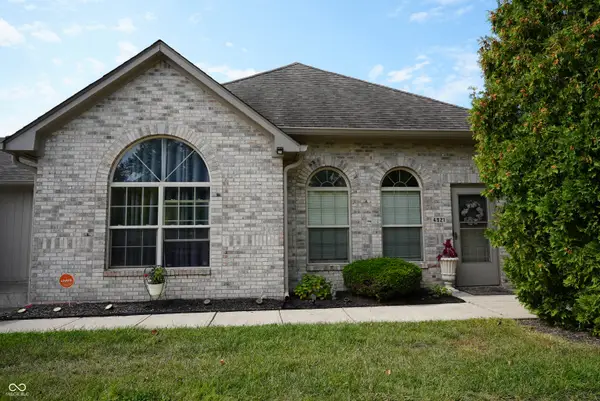 $122,700Active2 beds 2 baths1,494 sq. ft.
$122,700Active2 beds 2 baths1,494 sq. ft.4921 Bridgefield Drive, Indianapolis, IN 46254
MLS# 22061750Listed by: BENSON-KENDRICK REALTY, LLC - New
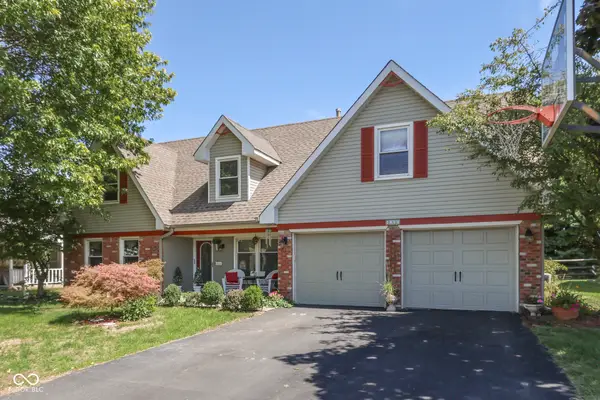 $375,000Active4 beds 3 baths2,703 sq. ft.
$375,000Active4 beds 3 baths2,703 sq. ft.8255 Lynn Drive, Indianapolis, IN 46237
MLS# 22062958Listed by: YOUR REALTY LINK, LLC - New
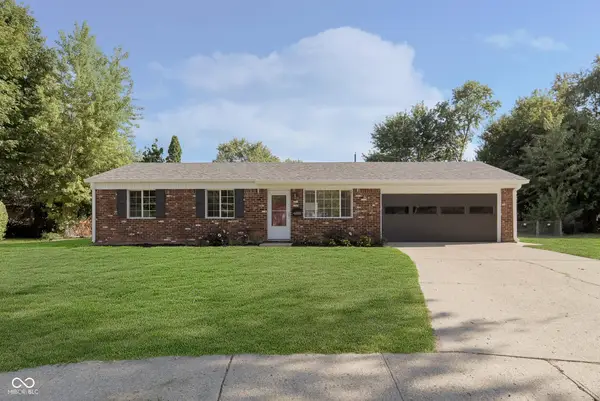 $220,000Active3 beds 1 baths925 sq. ft.
$220,000Active3 beds 1 baths925 sq. ft.6008 Penway Circle, Indianapolis, IN 46224
MLS# 22062943Listed by: JANKO REALTY GROUP - New
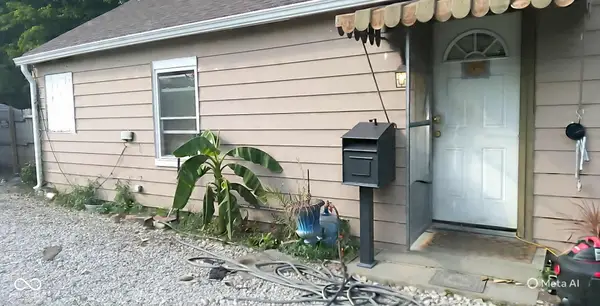 $85,000Active1 beds 1 baths660 sq. ft.
$85,000Active1 beds 1 baths660 sq. ft.1938 N Alton Avenue, Indianapolis, IN 46222
MLS# 22062964Listed by: KELLER WILLIAMS INDY METRO S - New
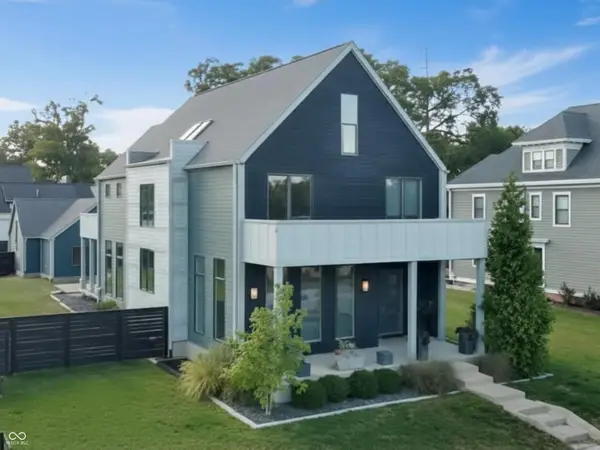 $1,225,000Active5 beds 4 baths4,344 sq. ft.
$1,225,000Active5 beds 4 baths4,344 sq. ft.1948 Central Avenue, Indianapolis, IN 46202
MLS# 22059701Listed by: LUXCITY REALTY - New
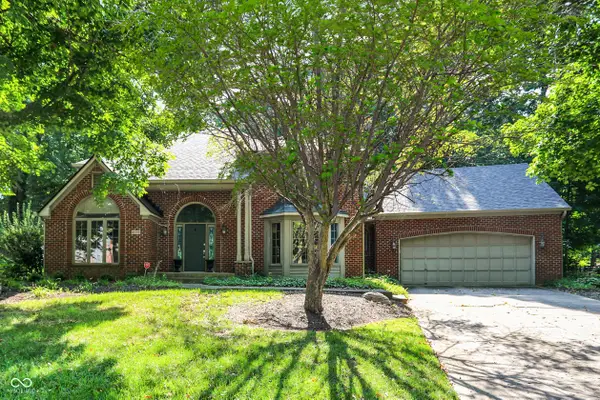 $465,000Active4 beds 5 baths3,540 sq. ft.
$465,000Active4 beds 5 baths3,540 sq. ft.6725 Robin Hood Court, Indianapolis, IN 46227
MLS# 22052864Listed by: CENTURY 21 SCHEETZ - New
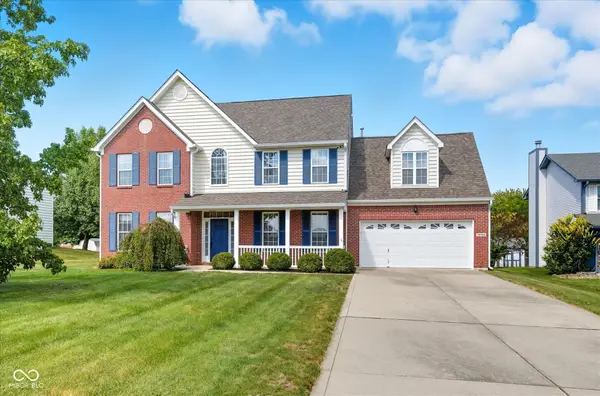 $329,900Active4 beds 3 baths2,250 sq. ft.
$329,900Active4 beds 3 baths2,250 sq. ft.10204 Ironway Drive, Indianapolis, IN 46239
MLS# 22062879Listed by: HOOSIER, REALTORS - New
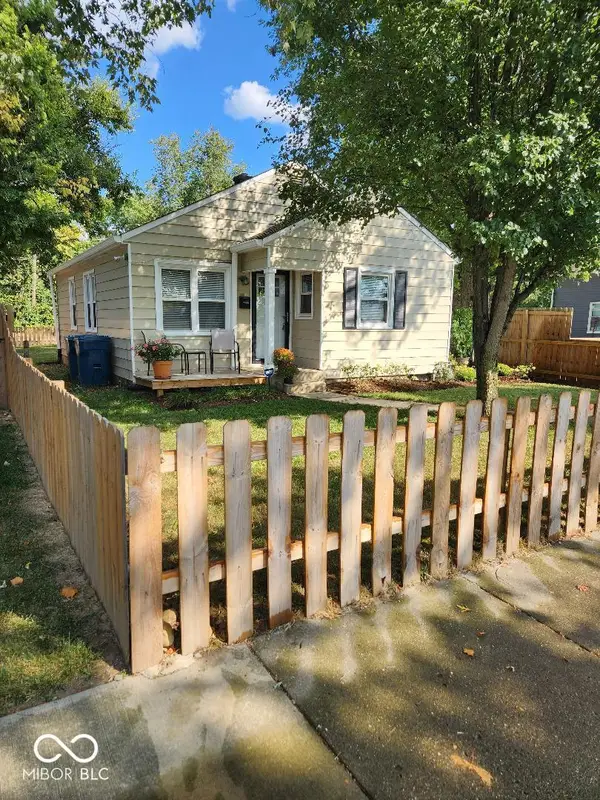 $225,000Active2 beds 1 baths768 sq. ft.
$225,000Active2 beds 1 baths768 sq. ft.4243 Ralston Avenue, Indianapolis, IN 46205
MLS# 22062931Listed by: KEVIN WARREN - New
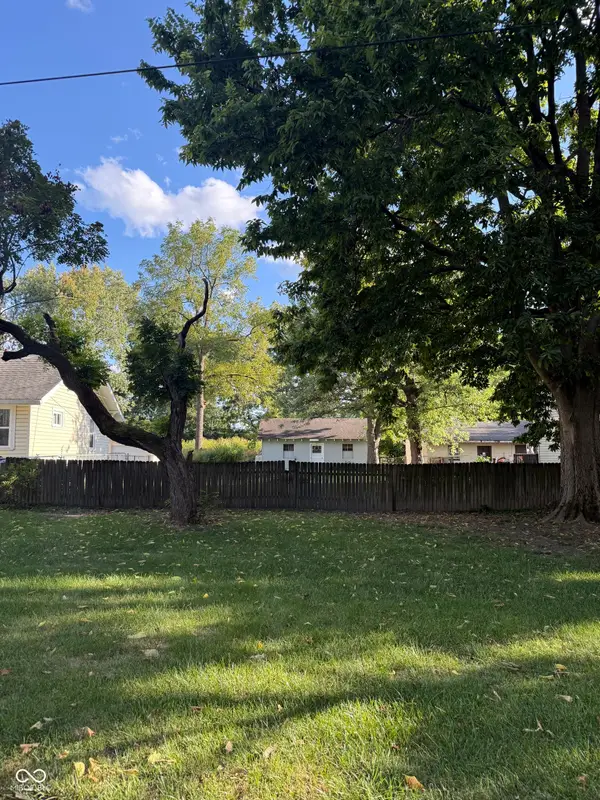 $43,000Active0.22 Acres
$43,000Active0.22 Acres5713 Rawles Avenue, Indianapolis, IN 46219
MLS# 22061213Listed by: CARPENTER, REALTORS
