5225 Thompson Park, Indianapolis, IN 46237
Local realty services provided by:Schuler Bauer Real Estate ERA Powered

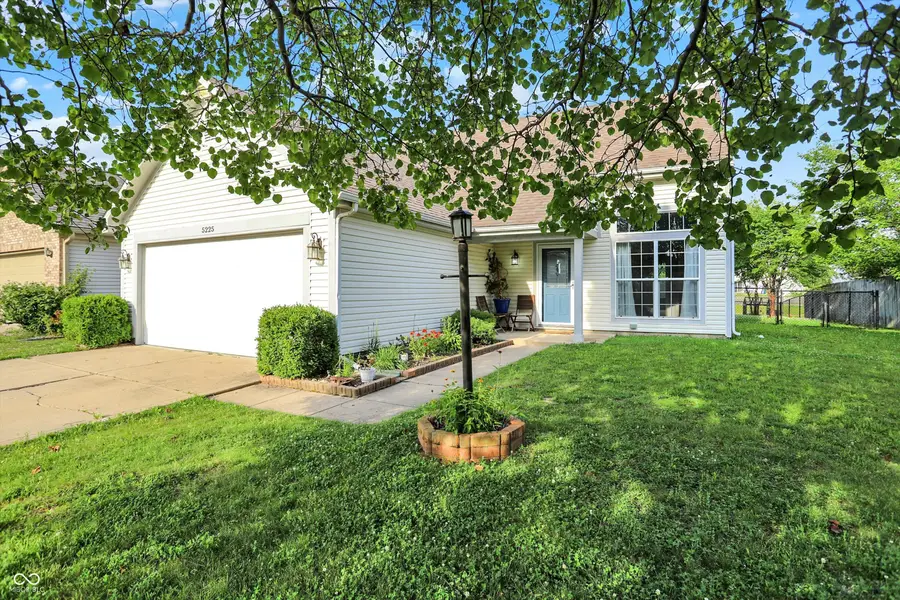
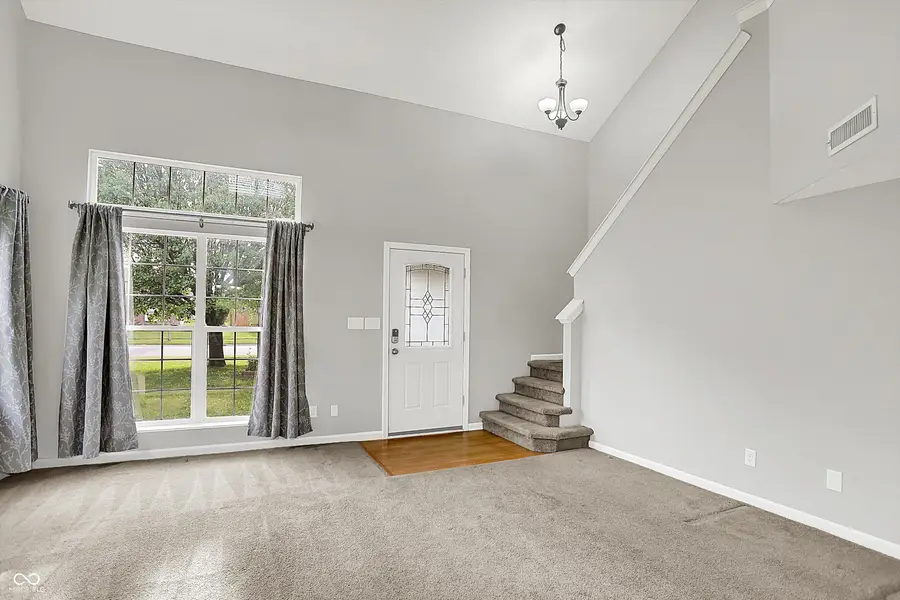
5225 Thompson Park,Indianapolis, IN 46237
$269,900
- 3 Beds
- 3 Baths
- 1,948 sq. ft.
- Single family
- Pending
Listed by:lawton link
Office:real broker, llc.
MLS#:22047481
Source:IN_MIBOR
Price summary
- Price:$269,900
- Price per sq. ft.:$138.55
About this home
Welcome home! This 3 bedroom, 2.5 path with a pond view has everything you're looking for - and at a very affordable price point. Open vaulted ceilings in the main living, followed by a formal dining room and full kitchen w/ plenty of cabinet and countertop space to meet your needs. Adequate sized owners suite with a fully remodeled shower and fixtures, along with a full walk-in closet are a must have! Upstairs has a spacious loft w/ 2 bedrooms, full bath, and a walk-in attic space that can be used for storage. Can't forget the garage! custom-built shelving and a 155 gallon air-compressor that is plumbed and stays w/ the home is perfect for any hobbyist who needs a functional workspace. Out back, enjoy the view of the pond where there is ample fishing opportunity or simply enjoy the wildlife that passes through. Custom-built storage shed has ample amount of space so you can keep the garage free and clear! This one will sell fast. Schedule your showing today!
Contact an agent
Home facts
- Year built:1999
- Listing Id #:22047481
- Added:34 day(s) ago
- Updated:July 02, 2025 at 03:40 PM
Rooms and interior
- Bedrooms:3
- Total bathrooms:3
- Full bathrooms:2
- Half bathrooms:1
- Living area:1,948 sq. ft.
Heating and cooling
- Heating:Electric, Forced Air
Structure and exterior
- Year built:1999
- Building area:1,948 sq. ft.
- Lot area:0.17 Acres
Schools
- High school:Franklin Central High School
- Middle school:Franklin Central Junior High
- Elementary school:Arlington Elementary School
Utilities
- Water:City/Municipal
Finances and disclosures
- Price:$269,900
- Price per sq. ft.:$138.55
New listings near 5225 Thompson Park
- New
 $145,000Active3 beds 1 baths975 sq. ft.
$145,000Active3 beds 1 baths975 sq. ft.1610 N Coolidge Avenue, Indianapolis, IN 46219
MLS# 22053544Listed by: KELLER WILLIAMS INDY METRO S - New
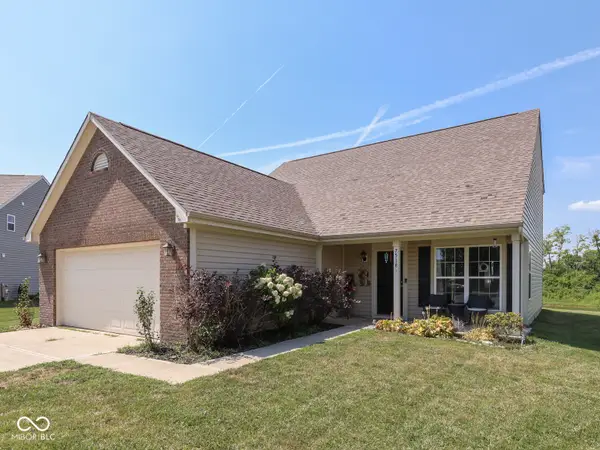 $300,000Active3 beds 3 baths1,684 sq. ft.
$300,000Active3 beds 3 baths1,684 sq. ft.7518 Boundary Bay Court, Indianapolis, IN 46217
MLS# 22053965Listed by: JEFF PAXSON TEAM - New
 $164,900Active2 beds 2 baths1,218 sq. ft.
$164,900Active2 beds 2 baths1,218 sq. ft.125 Neal Avenue, Indianapolis, IN 46222
MLS# 22053445Listed by: BERKSHIRE HATHAWAY HOME - New
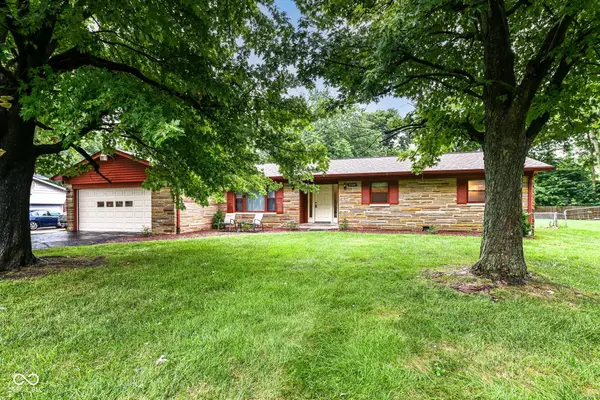 $309,900Active3 beds 2 baths2,049 sq. ft.
$309,900Active3 beds 2 baths2,049 sq. ft.7209 Lindenwood Drive, Indianapolis, IN 46227
MLS# 22053921Listed by: THE MODGLIN GROUP - New
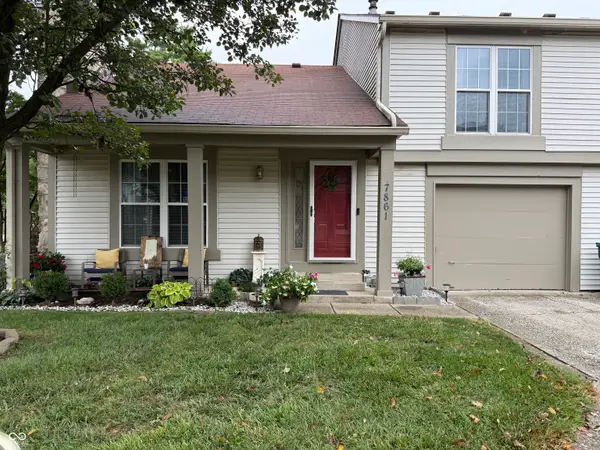 $165,000Active1 beds 2 baths965 sq. ft.
$165,000Active1 beds 2 baths965 sq. ft.7861 Hunters Path, Indianapolis, IN 46214
MLS# 22054102Listed by: AMR REAL ESTATE LLC - New
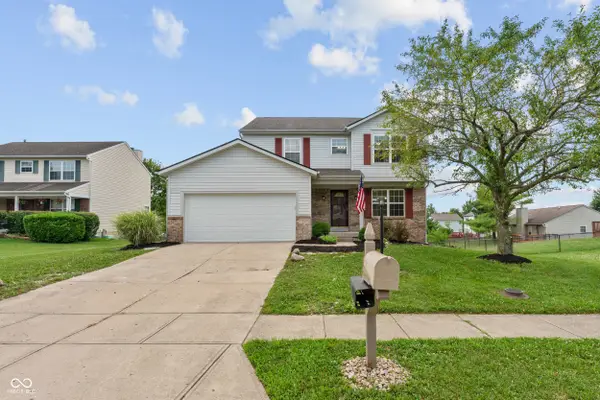 $325,000Active4 beds 3 baths2,424 sq. ft.
$325,000Active4 beds 3 baths2,424 sq. ft.10711 Regis Court, Indianapolis, IN 46239
MLS# 22051875Listed by: F.C. TUCKER COMPANY - New
 $444,900Active3 beds 3 baths4,115 sq. ft.
$444,900Active3 beds 3 baths4,115 sq. ft.12110 Sunrise Court, Indianapolis, IN 46229
MLS# 22052302Listed by: @PROPERTIES - New
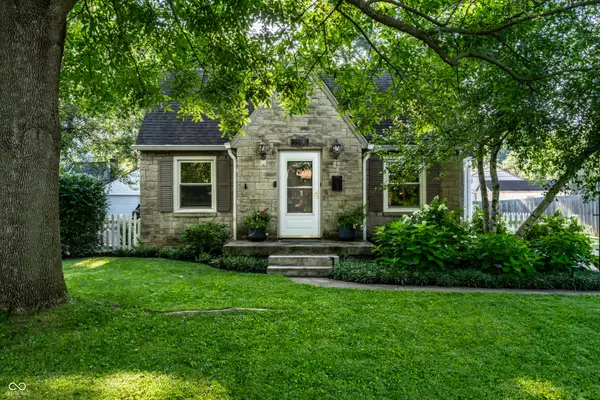 $414,900Active3 beds 2 baths2,490 sq. ft.
$414,900Active3 beds 2 baths2,490 sq. ft.5505 Rosslyn Avenue, Indianapolis, IN 46220
MLS# 22052903Listed by: F.C. TUCKER COMPANY - New
 $149,900Active3 beds 2 baths1,092 sq. ft.
$149,900Active3 beds 2 baths1,092 sq. ft.322 S Walcott Street, Indianapolis, IN 46201
MLS# 22053323Listed by: F.C. TUCKER COMPANY - New
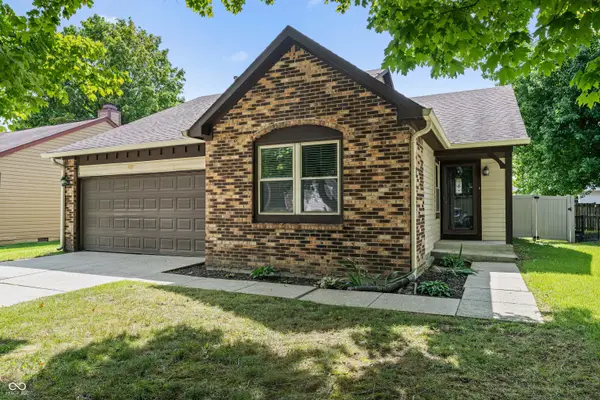 $209,900Active3 beds 2 baths1,252 sq. ft.
$209,900Active3 beds 2 baths1,252 sq. ft.5834 Petersen Court, Indianapolis, IN 46254
MLS# 22053437Listed by: RED OAK REAL ESTATE GROUP
