5409 N Bosart Avenue, Indianapolis, IN 46220
Local realty services provided by:Schuler Bauer Real Estate ERA Powered
5409 N Bosart Avenue,Indianapolis, IN 46220
$299,900
- 3 Beds
- 2 Baths
- 1,745 sq. ft.
- Single family
- Active
Listed by:joshua vida
Office:paradigm realty solutions
MLS#:22061603
Source:IN_MIBOR
Price summary
- Price:$299,900
- Price per sq. ft.:$91.54
About this home
Affordable living - right this way! Low property taxes, no water bill, gas heat, thermal windows and a whole house fan to quickly cool the house down on a hot fall day. Cool central AC to finish the job. Save gasoline, this house is close to everything! Solid as a rock, inside and out! Beautiful, dry unfinished 1531 SF basement for potential expansion (foundation in spectacular shape). Septic system fingers replaced in 2010. Home warranty included at closing. Exterior solid stone, original 1950's build. Fall Creek Trail is a hop-skip away, at the end of Bosart. Owned for 23 years by a (now) retired fireman. This is no "flip" house, beautiful hardwood floors in great shape. Ceilings have never been textured. Talk about a kitchen, this newer addition to the home is just beautiful, vaulted ceiling here, beautiful cabinets and counters, very big room!! Cozy, vented gas log fireplace in the large living room to boot! This home is a safe investment for you. Schedule a showing today! This one won't last!
Contact an agent
Home facts
- Year built:1955
- Listing ID #:22061603
- Added:6 day(s) ago
- Updated:September 15, 2025 at 11:38 PM
Rooms and interior
- Bedrooms:3
- Total bathrooms:2
- Full bathrooms:1
- Half bathrooms:1
- Living area:1,745 sq. ft.
Heating and cooling
- Cooling:Central Electric, Roof Turbine(s)
- Heating:Forced Air
Structure and exterior
- Year built:1955
- Building area:1,745 sq. ft.
- Lot area:0.38 Acres
Schools
- High school:Westfield High School
- Middle school:Westfield Middle School
Utilities
- Water:Well
Finances and disclosures
- Price:$299,900
- Price per sq. ft.:$91.54
New listings near 5409 N Bosart Avenue
- Coming Soon
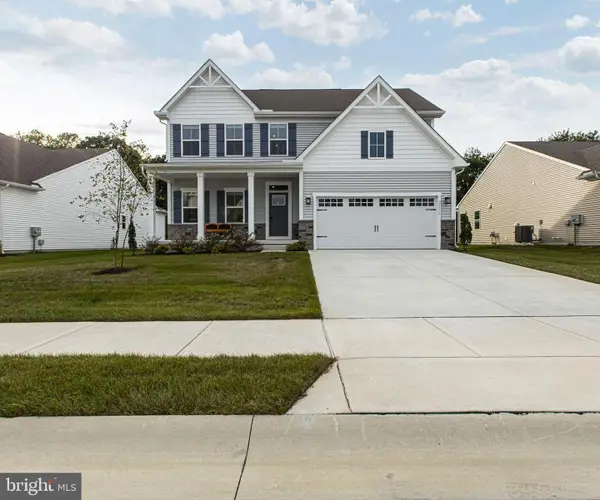 $569,900Coming Soon3 beds 4 baths
$569,900Coming Soon3 beds 4 baths35512 Bailer Dr, LEWES, DE 19958
MLS# DESU2096688Listed by: CENTURY 21 GOLD KEY REALTY - New
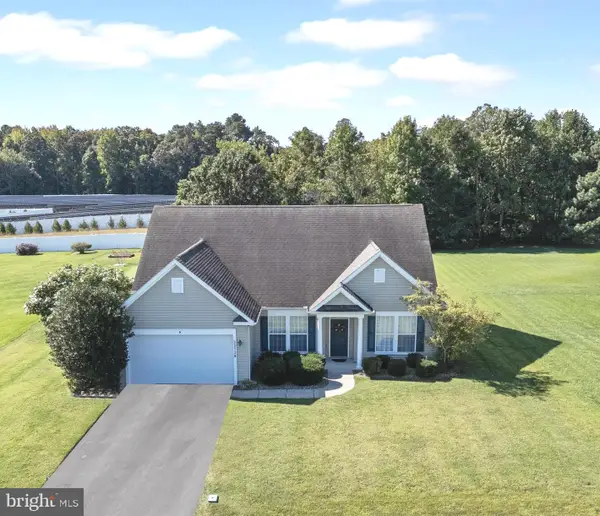 $595,000Active4 beds 2 baths2,227 sq. ft.
$595,000Active4 beds 2 baths2,227 sq. ft.33739 Reservoir Dr, LEWES, DE 19958
MLS# DESU2096686Listed by: JACK LINGO - REHOBOTH - New
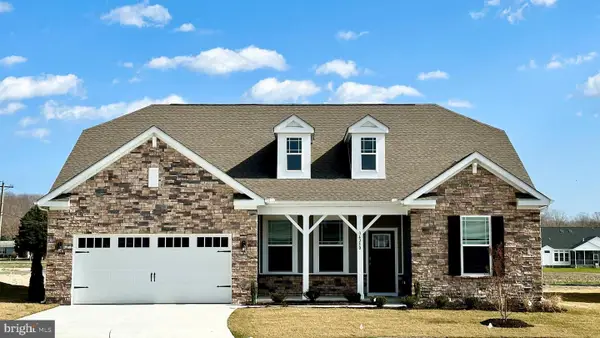 $549,690Active3 beds 2 baths2,070 sq. ft.
$549,690Active3 beds 2 baths2,070 sq. ft.34034 Skyflower Loop, LEWES, DE 19958
MLS# DESU2096680Listed by: D.R. HORTON REALTY OF DELAWARE, LLC - New
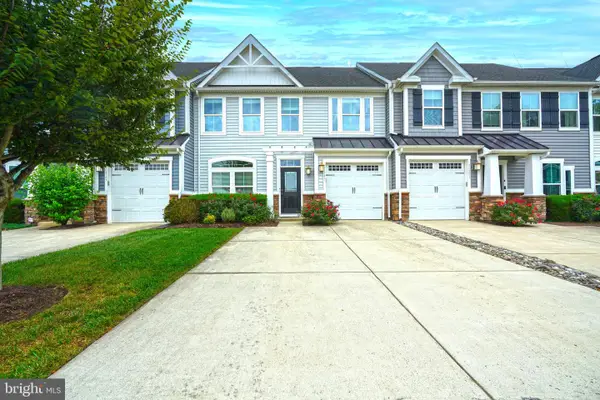 $564,900Active3 beds 3 baths2,100 sq. ft.
$564,900Active3 beds 3 baths2,100 sq. ft.31349 Falmouth Way, LEWES, DE 19958
MLS# DESU2096572Listed by: BERKSHIRE HATHAWAY HOMESERVICES PENFED REALTY - New
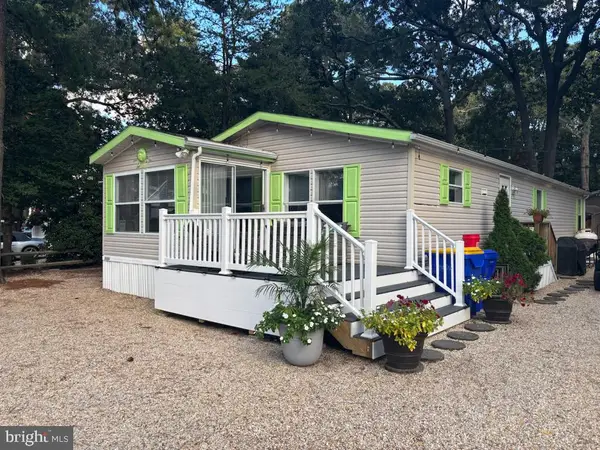 $229,900Active3 beds 2 baths1,280 sq. ft.
$229,900Active3 beds 2 baths1,280 sq. ft.34954 Holly Dr, LEWES, DE 19958
MLS# DESU2096616Listed by: JACK LINGO - REHOBOTH - New
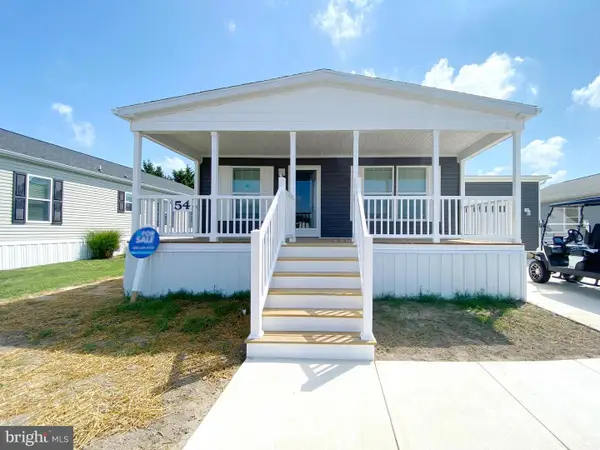 $279,400Active3 beds 2 baths1,792 sq. ft.
$279,400Active3 beds 2 baths1,792 sq. ft.54 Buckingham Dr, LEWES, DE 19958
MLS# DESU2096598Listed by: BAY COAST REALTY - New
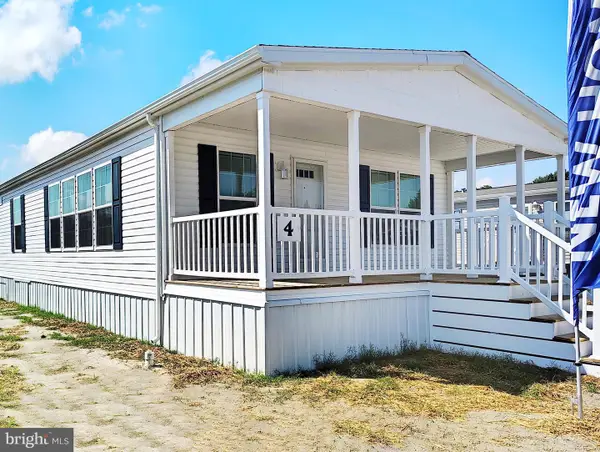 $264,000Active3 beds 2 baths1,792 sq. ft.
$264,000Active3 beds 2 baths1,792 sq. ft.4 Carlisle Way, LEWES, DE 19958
MLS# DESU2096606Listed by: BAY COAST REALTY - New
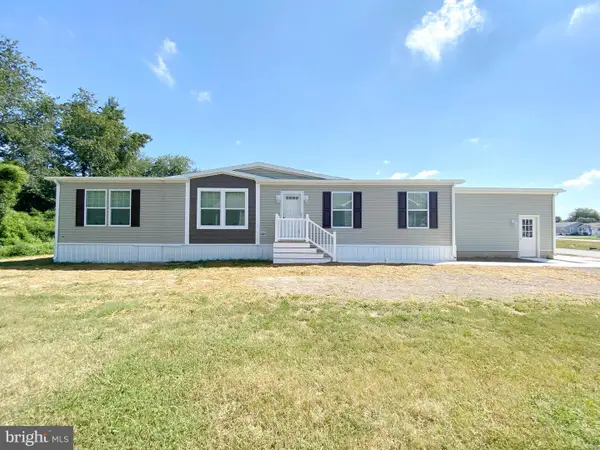 $239,900Active3 beds 2 baths1,568 sq. ft.
$239,900Active3 beds 2 baths1,568 sq. ft.38 Buckingham Drive, LEWES, DE 19958
MLS# DESU2096610Listed by: BAY COAST REALTY - New
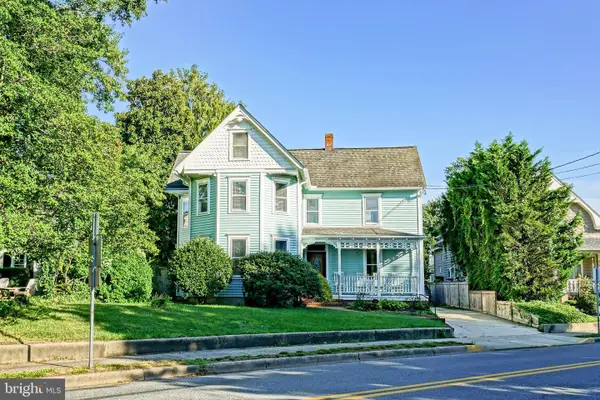 $1,500,000Active4 beds 4 baths2,624 sq. ft.
$1,500,000Active4 beds 4 baths2,624 sq. ft.111 Kings Hwy, LEWES, DE 19958
MLS# DESU2092812Listed by: BERKSHIRE HATHAWAY HOMESERVICES PENFED REALTY - New
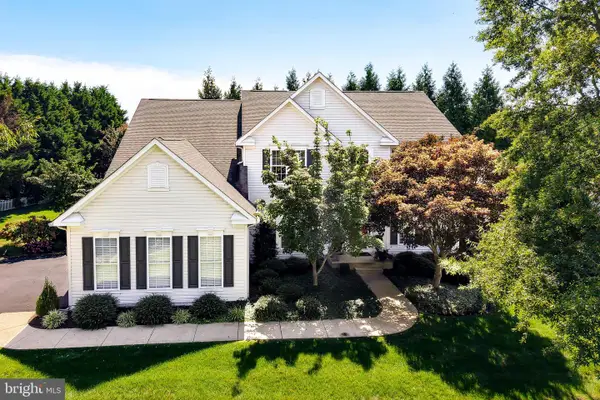 $799,900Active4 beds 3 baths3,836 sq. ft.
$799,900Active4 beds 3 baths3,836 sq. ft.33083 Alabaster Ct, LEWES, DE 19958
MLS# DESU2096030Listed by: BERKSHIRE HATHAWAY HOMESERVICES PENFED REALTY
