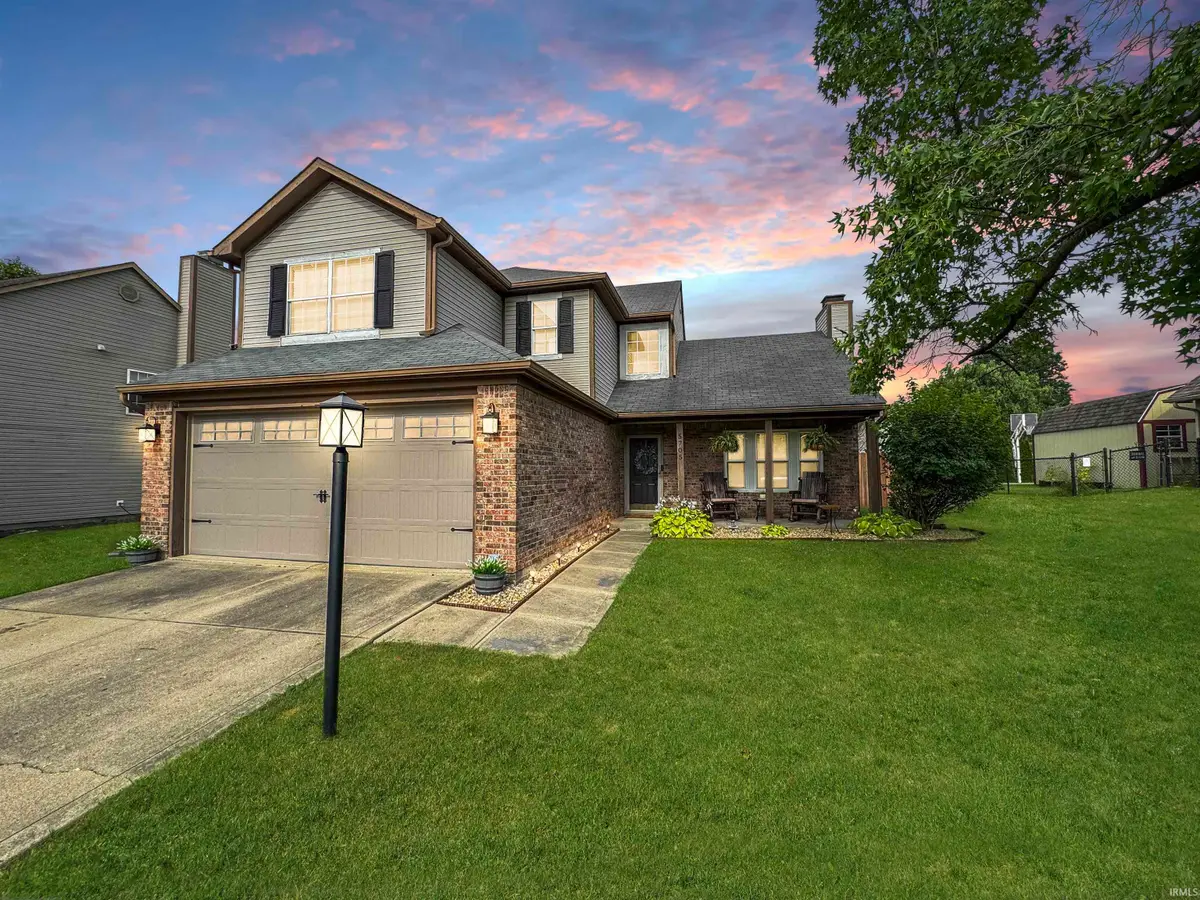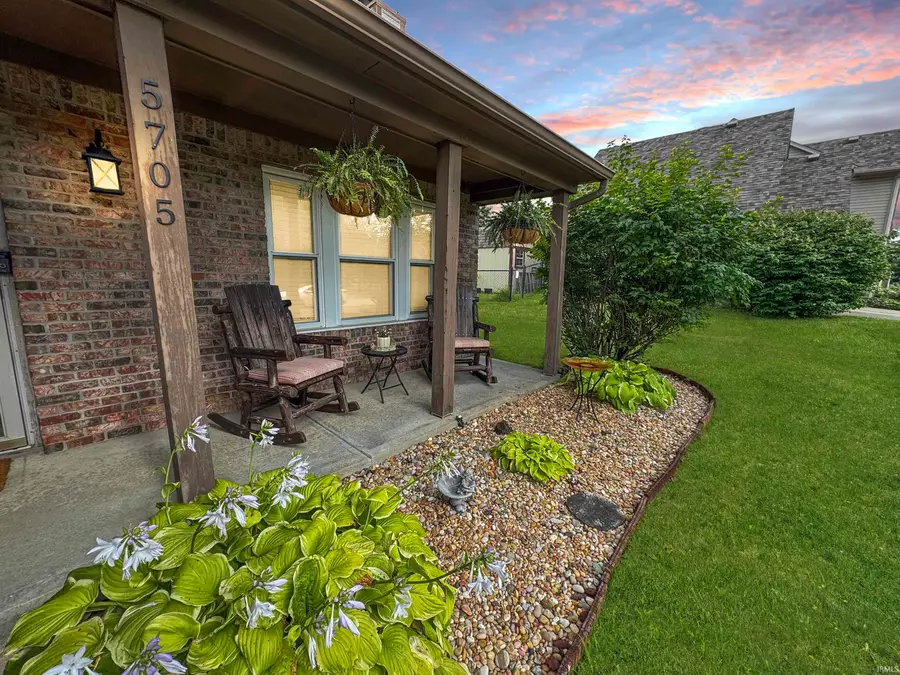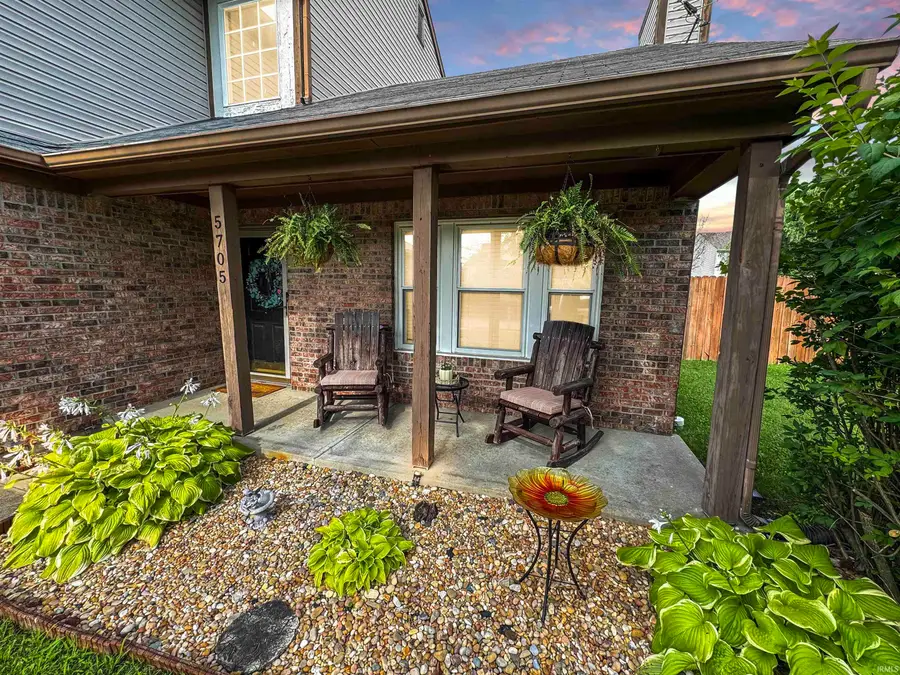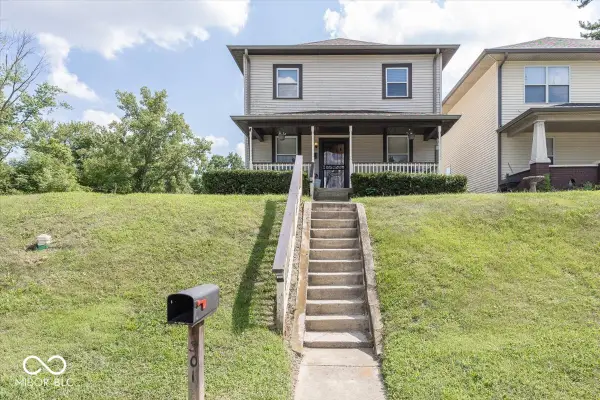5705 Oakcrest Drive, Indianapolis, IN 46237
Local realty services provided by:ERA First Advantage Realty, Inc.



Listed by:brandon warfieldCell: 317-626-7174
Office:carpenter realtors martinsville
MLS#:202527736
Source:Indiana Regional MLS
Price summary
- Price:$284,900
- Price per sq. ft.:$176.41
About this home
Step inside and prepare to be surprised by this beautifully updated 3-bedroom, 2.5-bath, 2-story home. From the moment you walk in, you'll notice the spacious great room featuring a cozy wood-burning fireplace, perfect for relaxing evenings or entertaining guests. The home offers both formal and informal dining areas, giving you flexibility for every occasion. Luxury vinyl plank flooring runs throughout the entire house, and new windows were installed on the lower level in 2020 for added comfort and efficiency. The huge master suite is a true retreat, complete with a walk-in closet and a double sink vanity. Outside, enjoy your morning coffee on the covered front porch or unwind on the back deck in your fully fenced backyard. The hot tub and shed stay with the home, offering even more value. Conveniently located near shopping, dining, and schools, this home also features a two-car garage and thoughtful updates throughout. This is one you truly must see-inside and out-to fully appreciate.
Contact an agent
Home facts
- Year built:1996
- Listing Id #:202527736
- Added:29 day(s) ago
- Updated:August 14, 2025 at 07:26 AM
Rooms and interior
- Bedrooms:3
- Total bathrooms:3
- Full bathrooms:2
- Living area:1,615 sq. ft.
Heating and cooling
- Cooling:Central Air
- Heating:Electric, Forced Air, Heat Pump
Structure and exterior
- Year built:1996
- Building area:1,615 sq. ft.
- Lot area:0.24 Acres
Schools
- High school:Franklin Central
- Middle school:Franklin Township East
- Elementary school:Arlington
Utilities
- Water:City
- Sewer:City
Finances and disclosures
- Price:$284,900
- Price per sq. ft.:$176.41
- Tax amount:$2,492
New listings near 5705 Oakcrest Drive
- New
 $229,000Active3 beds 1 baths1,233 sq. ft.
$229,000Active3 beds 1 baths1,233 sq. ft.1335 N Linwood Avenue, Indianapolis, IN 46201
MLS# 22055900Listed by: NEW QUANTUM REALTY GROUP - New
 $369,500Active3 beds 2 baths1,275 sq. ft.
$369,500Active3 beds 2 baths1,275 sq. ft.10409 Barmore Avenue, Indianapolis, IN 46280
MLS# 22056446Listed by: CENTURY 21 SCHEETZ - New
 $79,000Active2 beds 1 baths776 sq. ft.
$79,000Active2 beds 1 baths776 sq. ft.2740 E 37th Street, Indianapolis, IN 46218
MLS# 22056662Listed by: EVERHART STUDIO, LTD. - New
 $79,000Active2 beds 1 baths696 sq. ft.
$79,000Active2 beds 1 baths696 sq. ft.3719 Kinnear Avenue, Indianapolis, IN 46218
MLS# 22056663Listed by: EVERHART STUDIO, LTD. - New
 $150,000Active3 beds 2 baths1,082 sq. ft.
$150,000Active3 beds 2 baths1,082 sq. ft.2740 N Rural Street, Indianapolis, IN 46218
MLS# 22056665Listed by: EVERHART STUDIO, LTD. - New
 $140,000Active4 beds 2 baths1,296 sq. ft.
$140,000Active4 beds 2 baths1,296 sq. ft.2005 N Bancroft Street, Indianapolis, IN 46218
MLS# 22056666Listed by: EVERHART STUDIO, LTD. - New
 $199,000Active4 beds 1 baths2,072 sq. ft.
$199,000Active4 beds 1 baths2,072 sq. ft.2545 Broadway Street, Indianapolis, IN 46205
MLS# 22056694Listed by: @PROPERTIES - New
 $135,000Active3 beds 1 baths1,500 sq. ft.
$135,000Active3 beds 1 baths1,500 sq. ft.1301 W 34th Street, Indianapolis, IN 46208
MLS# 22056830Listed by: BLK KEY REALTY - New
 $309,900Active3 beds 2 baths1,545 sq. ft.
$309,900Active3 beds 2 baths1,545 sq. ft.7515 Davis Lane, Indianapolis, IN 46236
MLS# 22052912Listed by: F.C. TUCKER COMPANY - New
 $590,000Active4 beds 4 baths3,818 sq. ft.
$590,000Active4 beds 4 baths3,818 sq. ft.7474 Oakland Hills Drive, Indianapolis, IN 46236
MLS# 22055624Listed by: KELLER WILLIAMS INDY METRO S
