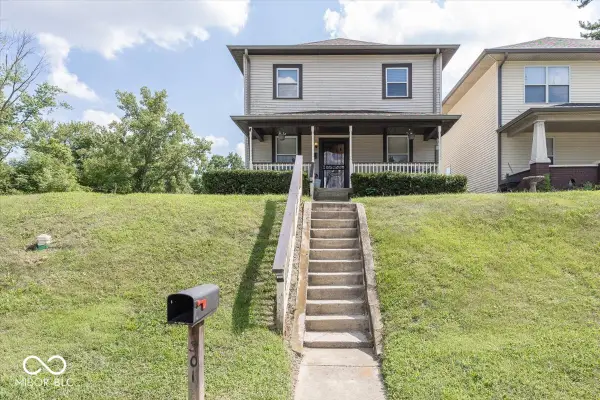5850 E 54th Place, Indianapolis, IN 46226
Local realty services provided by:Schuler Bauer Real Estate ERA Powered



Listed by:torrey mindrebo
Office:keller williams indpls metro n
MLS#:22047149
Source:IN_MIBOR
Price summary
- Price:$460,000
- Price per sq. ft.:$105.12
About this home
Tucked away on a quiet street in the charming Brendonridge neighborhood, this beautifully updated 5-bed, 4-bath home offers the perfect blend of privacy, style, and convenience. A circle driveway, oversized garage, shady front yard, and spacious front porch set the tone for easy living and great curb appeal-including flower boxes and custom touches that add extra charm. Step inside to an open floor plan ideal for entertaining, featuring a cozy indoor fireplace, luxury finishes throughout, and a high-end kitchen with tall cabinets for ample storage. The spacious primary suite boasts a large walk-in shower, while the finished basement includes a full guest suite with bedroom, full bath, and generous storage areas. Enjoy peaceful evenings on the covered back porch with a fireplace overlooking a private backyard and natural tree line. With easy highway access to Broad Ripple, Fishers, and downtown Indy-and just a short drive to Fort Ben State Park-this home is a rare find that blends serenity with accessibility.
Contact an agent
Home facts
- Year built:1962
- Listing Id #:22047149
- Added:50 day(s) ago
- Updated:July 01, 2025 at 07:53 AM
Rooms and interior
- Bedrooms:5
- Total bathrooms:4
- Full bathrooms:3
- Half bathrooms:1
- Living area:4,376 sq. ft.
Heating and cooling
- Heating:Baseboard, Electric
Structure and exterior
- Year built:1962
- Building area:4,376 sq. ft.
- Lot area:0.51 Acres
Utilities
- Water:City/Municipal
Finances and disclosures
- Price:$460,000
- Price per sq. ft.:$105.12
New listings near 5850 E 54th Place
- New
 $229,000Active3 beds 1 baths1,233 sq. ft.
$229,000Active3 beds 1 baths1,233 sq. ft.1335 N Linwood Avenue, Indianapolis, IN 46201
MLS# 22055900Listed by: NEW QUANTUM REALTY GROUP - New
 $369,500Active3 beds 2 baths1,275 sq. ft.
$369,500Active3 beds 2 baths1,275 sq. ft.10409 Barmore Avenue, Indianapolis, IN 46280
MLS# 22056446Listed by: CENTURY 21 SCHEETZ - New
 $79,000Active2 beds 1 baths776 sq. ft.
$79,000Active2 beds 1 baths776 sq. ft.2740 E 37th Street, Indianapolis, IN 46218
MLS# 22056662Listed by: EVERHART STUDIO, LTD. - New
 $79,000Active2 beds 1 baths696 sq. ft.
$79,000Active2 beds 1 baths696 sq. ft.3719 Kinnear Avenue, Indianapolis, IN 46218
MLS# 22056663Listed by: EVERHART STUDIO, LTD. - New
 $150,000Active3 beds 2 baths1,082 sq. ft.
$150,000Active3 beds 2 baths1,082 sq. ft.2740 N Rural Street, Indianapolis, IN 46218
MLS# 22056665Listed by: EVERHART STUDIO, LTD. - New
 $140,000Active4 beds 2 baths1,296 sq. ft.
$140,000Active4 beds 2 baths1,296 sq. ft.2005 N Bancroft Street, Indianapolis, IN 46218
MLS# 22056666Listed by: EVERHART STUDIO, LTD. - New
 $199,000Active4 beds 1 baths2,072 sq. ft.
$199,000Active4 beds 1 baths2,072 sq. ft.2545 Broadway Street, Indianapolis, IN 46205
MLS# 22056694Listed by: @PROPERTIES - New
 $135,000Active3 beds 1 baths1,500 sq. ft.
$135,000Active3 beds 1 baths1,500 sq. ft.1301 W 34th Street, Indianapolis, IN 46208
MLS# 22056830Listed by: BLK KEY REALTY - New
 $309,900Active3 beds 2 baths1,545 sq. ft.
$309,900Active3 beds 2 baths1,545 sq. ft.7515 Davis Lane, Indianapolis, IN 46236
MLS# 22052912Listed by: F.C. TUCKER COMPANY - New
 $590,000Active4 beds 4 baths3,818 sq. ft.
$590,000Active4 beds 4 baths3,818 sq. ft.7474 Oakland Hills Drive, Indianapolis, IN 46236
MLS# 22055624Listed by: KELLER WILLIAMS INDY METRO S
