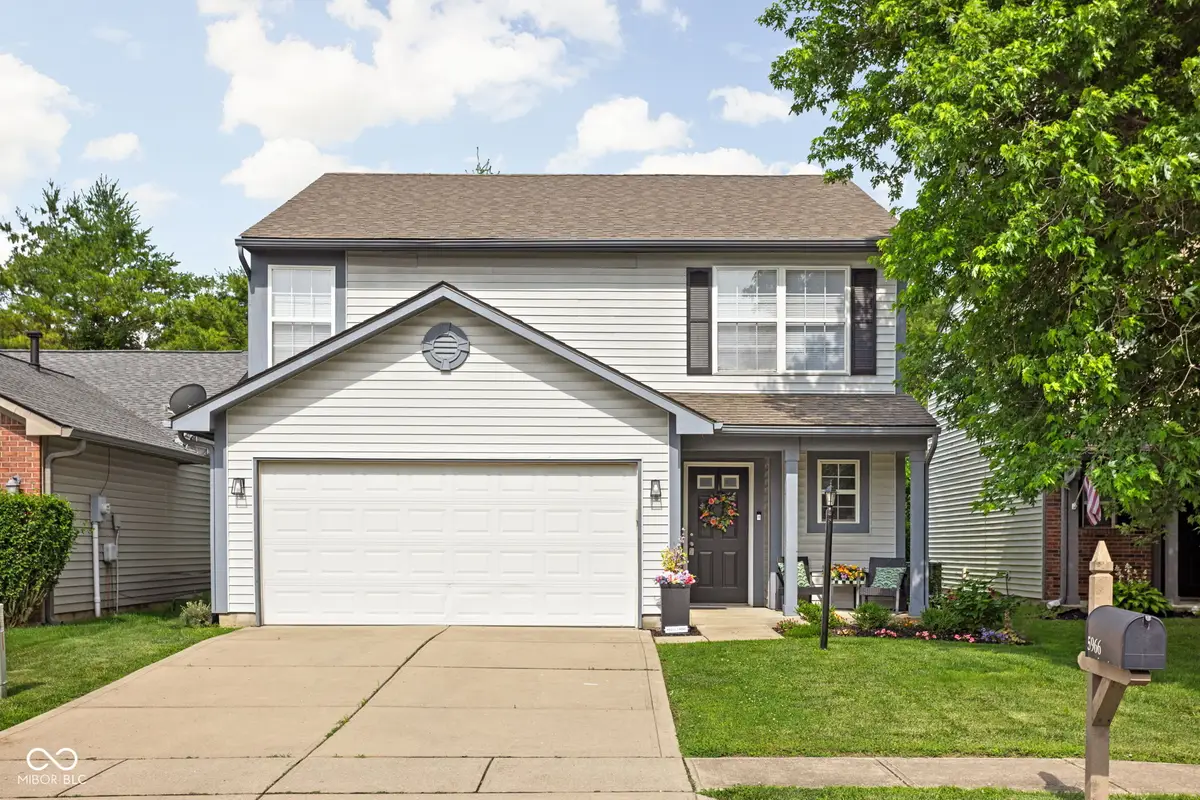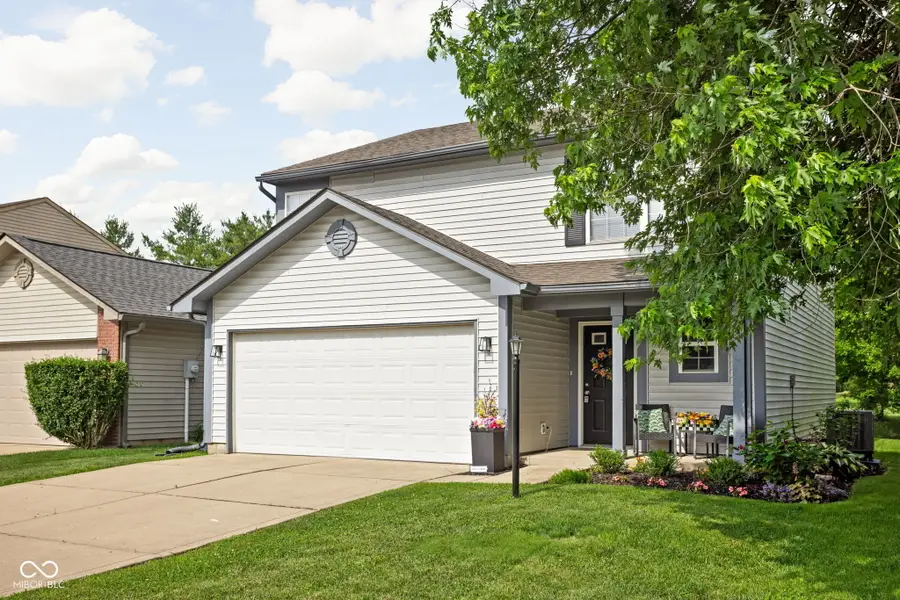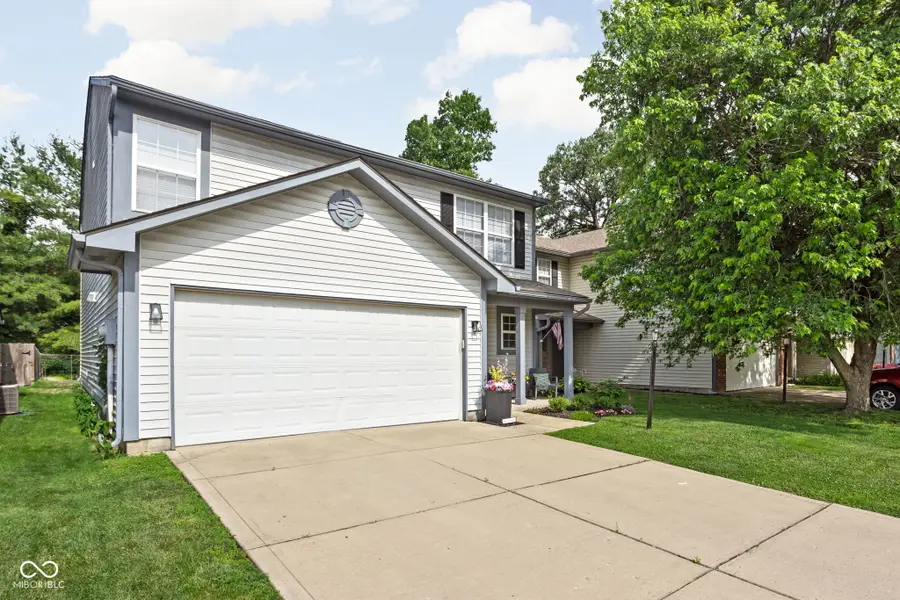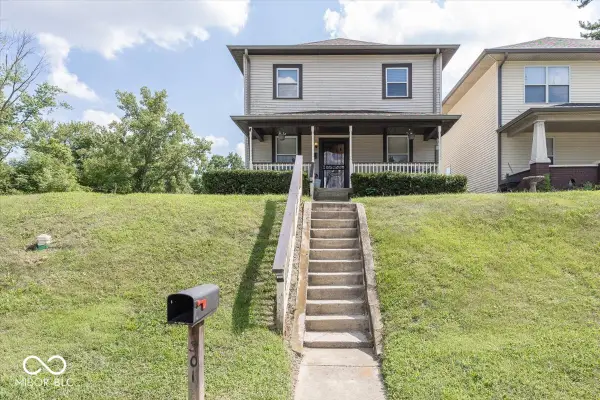5966 Draycott Drive, Indianapolis, IN 46236
Local realty services provided by:Schuler Bauer Real Estate ERA Powered



5966 Draycott Drive,Indianapolis, IN 46236
$260,000
- 3 Beds
- 3 Baths
- 1,676 sq. ft.
- Single family
- Pending
Listed by:summer hudson
Office:exp realty, llc.
MLS#:22042915
Source:IN_MIBOR
Price summary
- Price:$260,000
- Price per sq. ft.:$155.13
About this home
Step inside this beautifully updated home and prepare to be impressed. From the moment you walk in, you're greeted by soaring ceilings and an open, airy floorplan that blends style and function effortlessly. All the high-dollar repairs have been done for you! With a new roof, new HVAC, and a new water heater, this home offers peace of mind and stylish comfort. The spacious kitchen features sleek countertops, stainless steel appliances, and ample storage-perfect for hosting friends or whipping up dinner. Upstairs, a versatile loft area provides the perfect space for a home office, reading nook, or playroom. And when it's time to unwind, step out back into the large backyard-ideal for entertaining, gardening, or just enjoying the Indiana seasons. Located in desirable Lawrence, you're tucked near Fort Harrison State Park, great shopping and dining options, and the of the top-rated schools in Indianapolis. This one truly checks all the boxes-schedule your showing today!
Contact an agent
Home facts
- Year built:1998
- Listing Id #:22042915
- Added:55 day(s) ago
- Updated:July 01, 2025 at 05:56 PM
Rooms and interior
- Bedrooms:3
- Total bathrooms:3
- Full bathrooms:2
- Half bathrooms:1
- Living area:1,676 sq. ft.
Heating and cooling
- Heating:Electric, Forced Air
Structure and exterior
- Year built:1998
- Building area:1,676 sq. ft.
- Lot area:0.1 Acres
Utilities
- Water:City/Municipal
Finances and disclosures
- Price:$260,000
- Price per sq. ft.:$155.13
New listings near 5966 Draycott Drive
- New
 $229,000Active3 beds 1 baths1,233 sq. ft.
$229,000Active3 beds 1 baths1,233 sq. ft.1335 N Linwood Avenue, Indianapolis, IN 46201
MLS# 22055900Listed by: NEW QUANTUM REALTY GROUP - New
 $369,500Active3 beds 2 baths1,275 sq. ft.
$369,500Active3 beds 2 baths1,275 sq. ft.10409 Barmore Avenue, Indianapolis, IN 46280
MLS# 22056446Listed by: CENTURY 21 SCHEETZ - New
 $79,000Active2 beds 1 baths776 sq. ft.
$79,000Active2 beds 1 baths776 sq. ft.2740 E 37th Street, Indianapolis, IN 46218
MLS# 22056662Listed by: EVERHART STUDIO, LTD. - New
 $79,000Active2 beds 1 baths696 sq. ft.
$79,000Active2 beds 1 baths696 sq. ft.3719 Kinnear Avenue, Indianapolis, IN 46218
MLS# 22056663Listed by: EVERHART STUDIO, LTD. - New
 $150,000Active3 beds 2 baths1,082 sq. ft.
$150,000Active3 beds 2 baths1,082 sq. ft.2740 N Rural Street, Indianapolis, IN 46218
MLS# 22056665Listed by: EVERHART STUDIO, LTD. - New
 $140,000Active4 beds 2 baths1,296 sq. ft.
$140,000Active4 beds 2 baths1,296 sq. ft.2005 N Bancroft Street, Indianapolis, IN 46218
MLS# 22056666Listed by: EVERHART STUDIO, LTD. - New
 $199,000Active4 beds 1 baths2,072 sq. ft.
$199,000Active4 beds 1 baths2,072 sq. ft.2545 Broadway Street, Indianapolis, IN 46205
MLS# 22056694Listed by: @PROPERTIES - New
 $135,000Active3 beds 1 baths1,500 sq. ft.
$135,000Active3 beds 1 baths1,500 sq. ft.1301 W 34th Street, Indianapolis, IN 46208
MLS# 22056830Listed by: BLK KEY REALTY - New
 $309,900Active3 beds 2 baths1,545 sq. ft.
$309,900Active3 beds 2 baths1,545 sq. ft.7515 Davis Lane, Indianapolis, IN 46236
MLS# 22052912Listed by: F.C. TUCKER COMPANY - New
 $590,000Active4 beds 4 baths3,818 sq. ft.
$590,000Active4 beds 4 baths3,818 sq. ft.7474 Oakland Hills Drive, Indianapolis, IN 46236
MLS# 22055624Listed by: KELLER WILLIAMS INDY METRO S
