6006 Grandview Drive, Indianapolis, IN 46228
Local realty services provided by:Schuler Bauer Real Estate ERA Powered



6006 Grandview Drive,Indianapolis, IN 46228
$275,000
- 3 Beds
- 2 Baths
- 1,425 sq. ft.
- Single family
- Pending
Listed by:lee ann balta
Office:century 21 scheetz
MLS#:22049464
Source:IN_MIBOR
Price summary
- Price:$275,000
- Price per sq. ft.:$192.98
About this home
The kitchen is the heart of this home-open, sunny, and centrally located-ideal for gathering with family and friends. Whether you're preparing meals or chatting around the island, it's a welcoming space designed for connection. The front room is another favorite spot, where you can relax with the morning sun streaming in or unwind in the evening listening to birdsong and watching the sunset through the trees. Step outside to enjoy a beautifully landscaped yard featuring mint, black raspberries, and even mulberry and peach trees. The sellers have made thoughtful updates, including new mosaic tile and sidewalk repairs, motion-sensing outdoor lights, rebuilt chimney, new gutters, partial roof replacement, a patio addition, new lighting, and more. Located just a short stroll from Juan Solomon Park, you'll enjoy scenic wooded trails along Crooked Creek and a lovely playground. Other nearby gems include Holiday Park, Marott Park, and great local dining options like Byrne's Pizza and Illinois Emporium. This is more than a home-it's a sanctuary where nature, comfort, and charm come together.
Contact an agent
Home facts
- Year built:1967
- Listing Id #:22049464
- Added:21 day(s) ago
- Updated:July 14, 2025 at 03:12 PM
Rooms and interior
- Bedrooms:3
- Total bathrooms:2
- Full bathrooms:2
- Living area:1,425 sq. ft.
Heating and cooling
- Cooling:Central Electric
- Heating:Forced Air
Structure and exterior
- Year built:1967
- Building area:1,425 sq. ft.
- Lot area:0.55 Acres
Schools
- High school:North Central High School
- Middle school:Westlane Middle School
- Elementary school:Fox Hill Elementary School
Utilities
- Water:Public Water
Finances and disclosures
- Price:$275,000
- Price per sq. ft.:$192.98
New listings near 6006 Grandview Drive
- New
 $164,900Active2 beds 2 baths1,218 sq. ft.
$164,900Active2 beds 2 baths1,218 sq. ft.125 Neal Avenue, Indianapolis, IN 46222
MLS# 22053445Listed by: BERKSHIRE HATHAWAY HOME - New
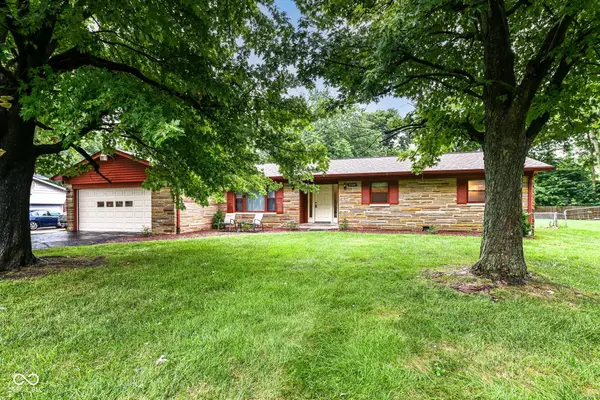 $309,900Active3 beds 2 baths2,049 sq. ft.
$309,900Active3 beds 2 baths2,049 sq. ft.7209 Lindenwood Drive, Indianapolis, IN 46227
MLS# 22053921Listed by: THE MODGLIN GROUP - New
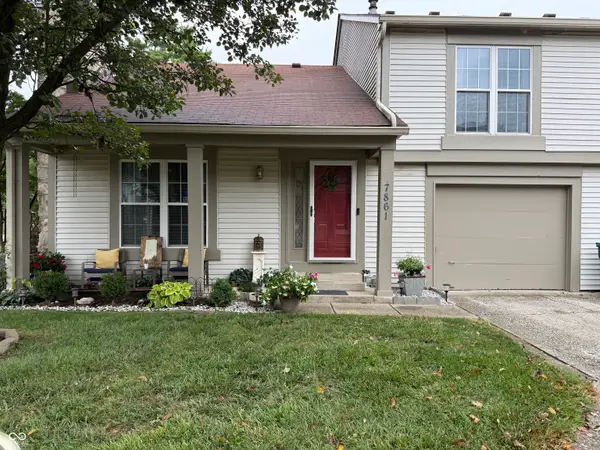 $165,000Active1 beds 2 baths965 sq. ft.
$165,000Active1 beds 2 baths965 sq. ft.7861 Hunters Path, Indianapolis, IN 46214
MLS# 22054102Listed by: AMR REAL ESTATE LLC - New
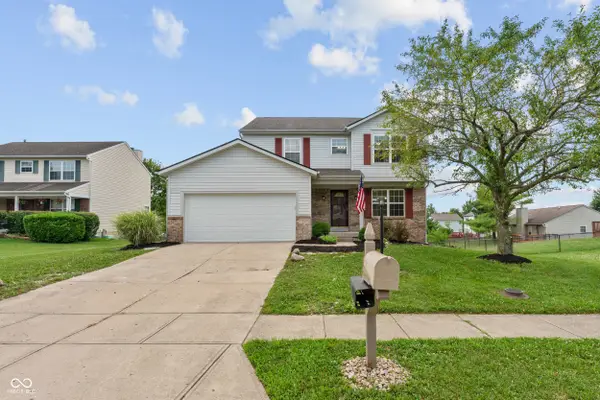 $325,000Active4 beds 3 baths2,424 sq. ft.
$325,000Active4 beds 3 baths2,424 sq. ft.10711 Regis Court, Indianapolis, IN 46239
MLS# 22051875Listed by: F.C. TUCKER COMPANY - New
 $444,900Active3 beds 3 baths4,115 sq. ft.
$444,900Active3 beds 3 baths4,115 sq. ft.12110 Sunrise Court, Indianapolis, IN 46229
MLS# 22052302Listed by: @PROPERTIES - New
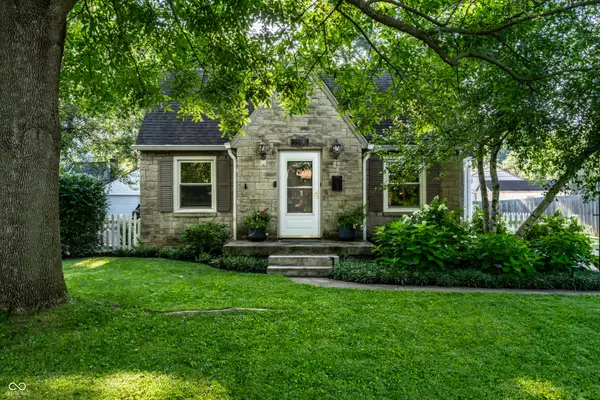 $414,900Active3 beds 2 baths2,490 sq. ft.
$414,900Active3 beds 2 baths2,490 sq. ft.5505 Rosslyn Avenue, Indianapolis, IN 46220
MLS# 22052903Listed by: F.C. TUCKER COMPANY - New
 $149,900Active3 beds 2 baths1,092 sq. ft.
$149,900Active3 beds 2 baths1,092 sq. ft.322 S Walcott Street, Indianapolis, IN 46201
MLS# 22053323Listed by: F.C. TUCKER COMPANY - New
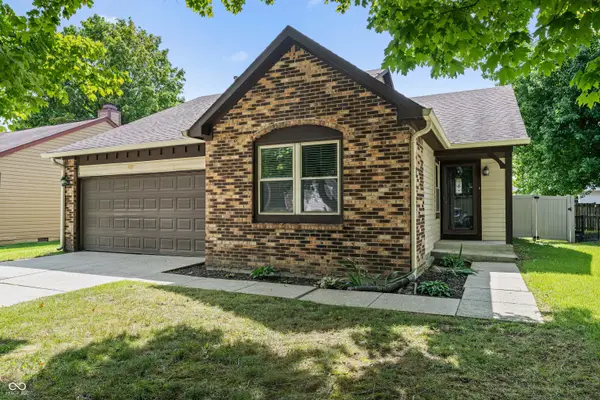 $209,900Active3 beds 2 baths1,252 sq. ft.
$209,900Active3 beds 2 baths1,252 sq. ft.5834 Petersen Court, Indianapolis, IN 46254
MLS# 22053437Listed by: RED OAK REAL ESTATE GROUP - New
 $199,900Active3 beds 1 baths1,260 sq. ft.
$199,900Active3 beds 1 baths1,260 sq. ft.950 N Eaton Avenue, Indianapolis, IN 46219
MLS# 22053892Listed by: REDFIN CORPORATION - Open Sun, 1 to 3pmNew
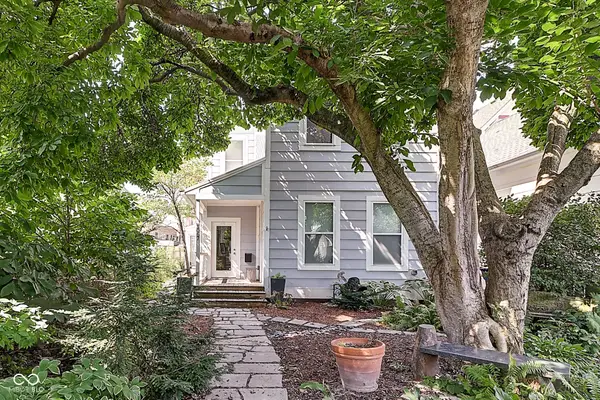 $650,000Active4 beds 3 baths1,781 sq. ft.
$650,000Active4 beds 3 baths1,781 sq. ft.1067 Hosbrook Street, Indianapolis, IN 46203
MLS# 22053897Listed by: F.C. TUCKER COMPANY

