6030 Cadillac Drive, Indianapolis, IN 46224
Local realty services provided by:Schuler Bauer Real Estate ERA Powered
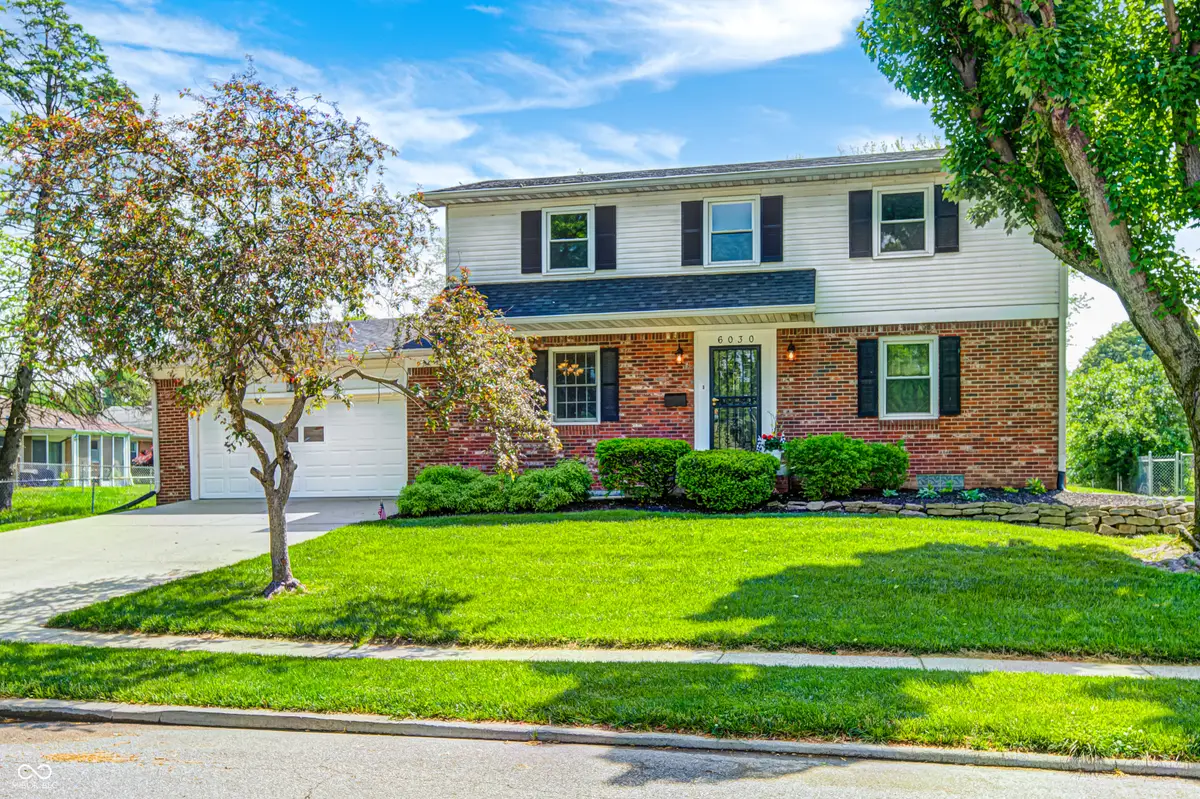
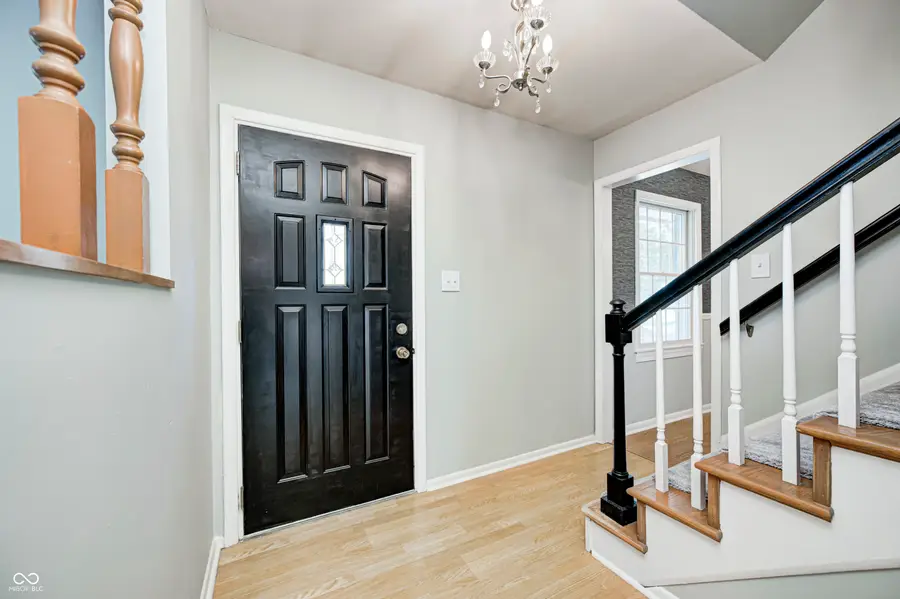
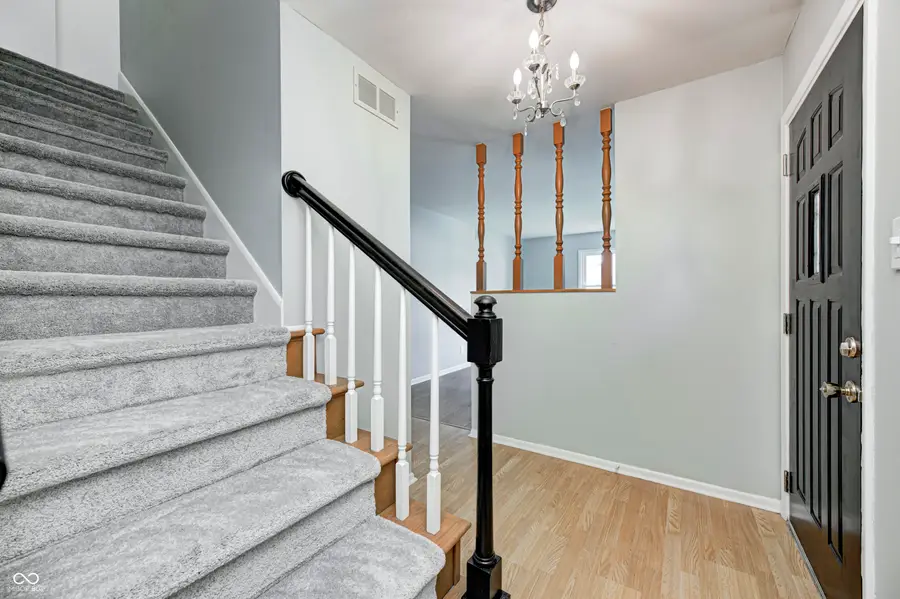
6030 Cadillac Drive,Indianapolis, IN 46224
$364,000
- 4 Beds
- 3 Baths
- 2,312 sq. ft.
- Single family
- Pending
Listed by:sandra linville
Office:instate realty, llc.
MLS#:22036911
Source:IN_MIBOR
Price summary
- Price:$364,000
- Price per sq. ft.:$131.17
About this home
Welcome to this thoughtfully updated and cherished one owner Speedway home nestled at 6030 Cadillac DR! This 4 Bdrm, 2 and 1/2 Bath w Full Basement and oversized 2 car garage home is ready to move in and begin creating new memories. A wonderful opportunity awaits within this charming property located on a quiet and quaint Speedway neighborhood street. The living room and entry are bright and welcoming. In the heart of the home, the kitchen features a kitchen island & stone countertops, and over looks the family room w a cozy gas fireplace. French doors open to the screened-in 3 season room where natural light pours in creating an inviting space, perfect for entertaining and enjoying the large fenced in back yard! A beautiful dining room is also located on the main floor. All 4 bedrooms will be found on the newly carpeted upper level...an en-suite master w walk in shower & walk in closet, a full hall bath and 3 bright bedrooms. In the basement you will find 2 finished bonus rooms w recessed lighting and a large unfinished area for storage or maybe a workout room or workshop. There are many updates including a new roof and HVAC! This home is centrally located near Leonard Park, Speedway's trail system and A+ Rated Speedway Schools. And is a short golf cart ride down 16th St to small-town Main St w shops, restaurants and breweries! And the Indy 500!
Contact an agent
Home facts
- Year built:1972
- Listing Id #:22036911
- Added:20 day(s) ago
- Updated:July 14, 2025 at 03:12 PM
Rooms and interior
- Bedrooms:4
- Total bathrooms:3
- Full bathrooms:2
- Half bathrooms:1
- Living area:2,312 sq. ft.
Heating and cooling
- Cooling:Central Electric
- Heating:Forced Air
Structure and exterior
- Year built:1972
- Building area:2,312 sq. ft.
- Lot area:0.3 Acres
Schools
- High school:Speedway Senior High School
- Middle school:Speedway Junior High School
- Elementary school:Arthur C Newby Elementary School 2
Utilities
- Water:Public Water
Finances and disclosures
- Price:$364,000
- Price per sq. ft.:$131.17
New listings near 6030 Cadillac Drive
- New
 $145,000Active3 beds 1 baths975 sq. ft.
$145,000Active3 beds 1 baths975 sq. ft.1610 N Coolidge Avenue, Indianapolis, IN 46219
MLS# 22053544Listed by: KELLER WILLIAMS INDY METRO S - New
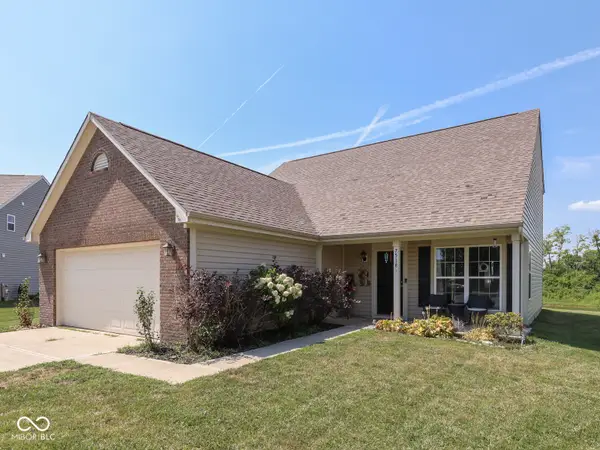 $300,000Active3 beds 3 baths1,684 sq. ft.
$300,000Active3 beds 3 baths1,684 sq. ft.7518 Boundary Bay Court, Indianapolis, IN 46217
MLS# 22053965Listed by: JEFF PAXSON TEAM - New
 $164,900Active2 beds 2 baths1,218 sq. ft.
$164,900Active2 beds 2 baths1,218 sq. ft.125 Neal Avenue, Indianapolis, IN 46222
MLS# 22053445Listed by: BERKSHIRE HATHAWAY HOME - New
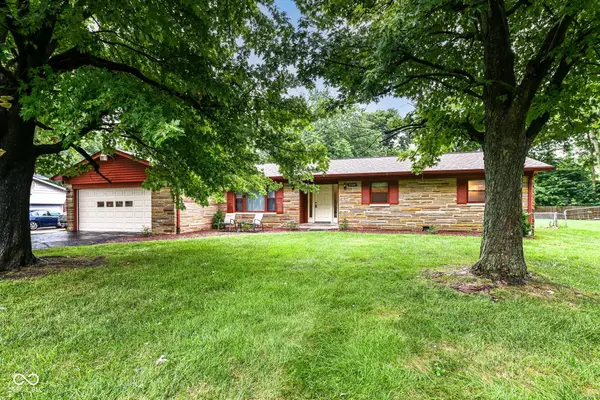 $309,900Active3 beds 2 baths2,049 sq. ft.
$309,900Active3 beds 2 baths2,049 sq. ft.7209 Lindenwood Drive, Indianapolis, IN 46227
MLS# 22053921Listed by: THE MODGLIN GROUP - New
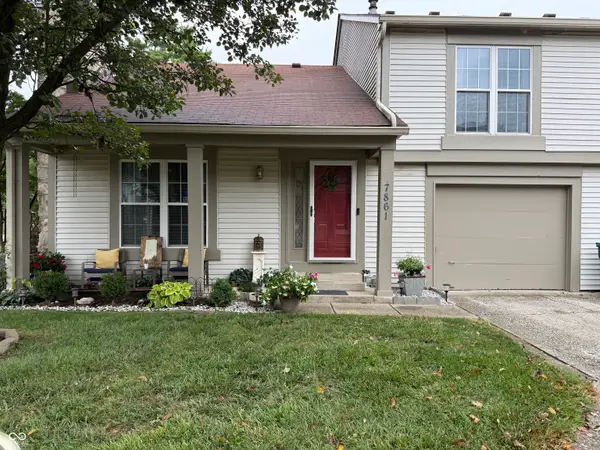 $165,000Active1 beds 2 baths965 sq. ft.
$165,000Active1 beds 2 baths965 sq. ft.7861 Hunters Path, Indianapolis, IN 46214
MLS# 22054102Listed by: AMR REAL ESTATE LLC - New
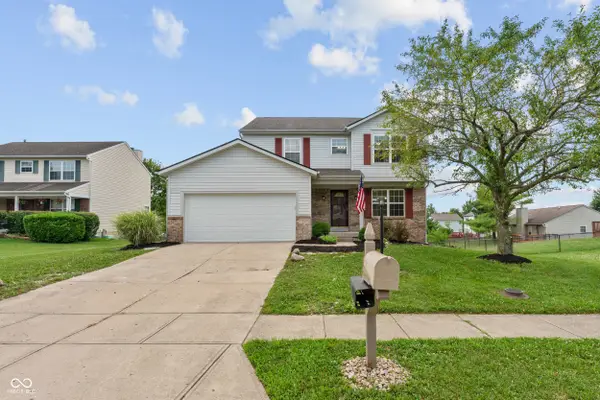 $325,000Active4 beds 3 baths2,424 sq. ft.
$325,000Active4 beds 3 baths2,424 sq. ft.10711 Regis Court, Indianapolis, IN 46239
MLS# 22051875Listed by: F.C. TUCKER COMPANY - New
 $444,900Active3 beds 3 baths4,115 sq. ft.
$444,900Active3 beds 3 baths4,115 sq. ft.12110 Sunrise Court, Indianapolis, IN 46229
MLS# 22052302Listed by: @PROPERTIES - New
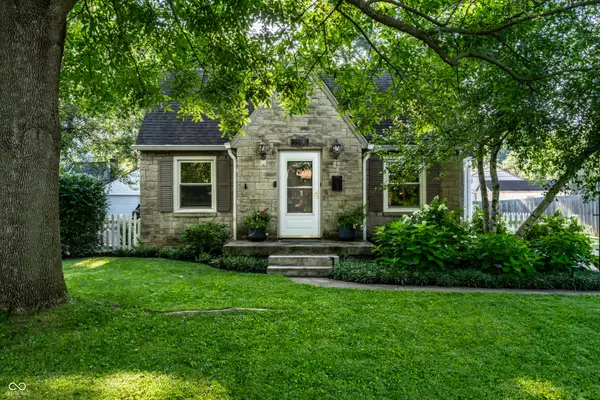 $414,900Active3 beds 2 baths2,490 sq. ft.
$414,900Active3 beds 2 baths2,490 sq. ft.5505 Rosslyn Avenue, Indianapolis, IN 46220
MLS# 22052903Listed by: F.C. TUCKER COMPANY - New
 $149,900Active3 beds 2 baths1,092 sq. ft.
$149,900Active3 beds 2 baths1,092 sq. ft.322 S Walcott Street, Indianapolis, IN 46201
MLS# 22053323Listed by: F.C. TUCKER COMPANY - New
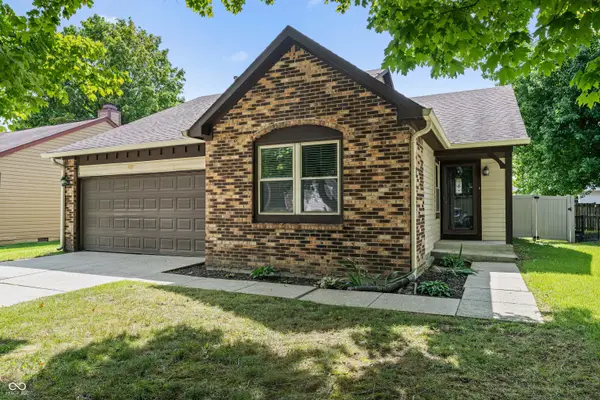 $209,900Active3 beds 2 baths1,252 sq. ft.
$209,900Active3 beds 2 baths1,252 sq. ft.5834 Petersen Court, Indianapolis, IN 46254
MLS# 22053437Listed by: RED OAK REAL ESTATE GROUP
