6126 Navy Circle, Indianapolis, IN 46221
Local realty services provided by:Schuler Bauer Real Estate ERA Powered



6126 Navy Circle,Indianapolis, IN 46221
$315,000
- 4 Beds
- 3 Baths
- 3,124 sq. ft.
- Single family
- Pending
Listed by:david mcbeath
Office:f.c. tucker company
MLS#:22047386
Source:IN_MIBOR
Price summary
- Price:$315,000
- Price per sq. ft.:$100.83
About this home
This spacious two-story home features four bedrooms and an open floor plan that makes entertaining and hosting large family gatherings a breeze. As you step into your new home, the two-story foyer welcomes you, with an inviting front room to your left and a large family room, complete with a cozy fireplace, straight in front of you. To the left of the front room, you'll discover a generous kitchen offering ample cabinets and counter space. With appliances that are all less than three years old, you'll have everything you need to whip up delicious meals. The dining area seamlessly connects with both the kitchen and family room, enhancing the flow of the living space. One of the highlights of this home is the main floor primary bedroom, which features its very own private loft. This versatile space is perfect for a home office, personal media room, or even a craft area. The additional large bedrooms come with spacious walk-in closets, while the loft space near the other bedrooms serves as an ideal hangout or play area. Get ready for outdoor barbecues on the covered deck, which is perfect for enjoying coffee in the morning or relaxing while the kids play on the swing set. Conveniently located with easy access to I-465 and I-70, commuting anywhere in Indianapolis is a breeze. You'll be centrally situated on the Southside, close to Greenwood, Mooresville, and Plainfield.
Contact an agent
Home facts
- Year built:2003
- Listing Id #:22047386
- Added:29 day(s) ago
- Updated:July 07, 2025 at 05:40 PM
Rooms and interior
- Bedrooms:4
- Total bathrooms:3
- Full bathrooms:2
- Half bathrooms:1
- Living area:3,124 sq. ft.
Heating and cooling
- Heating:Forced Air
Structure and exterior
- Year built:2003
- Building area:3,124 sq. ft.
- Lot area:0.19 Acres
Schools
- High school:Decatur Central High School
- Middle school:Decatur Middle School
- Elementary school:Gold Academy
Utilities
- Water:City/Municipal
Finances and disclosures
- Price:$315,000
- Price per sq. ft.:$100.83
New listings near 6126 Navy Circle
- New
 $145,000Active3 beds 1 baths975 sq. ft.
$145,000Active3 beds 1 baths975 sq. ft.1610 N Coolidge Avenue, Indianapolis, IN 46219
MLS# 22053544Listed by: KELLER WILLIAMS INDY METRO S - New
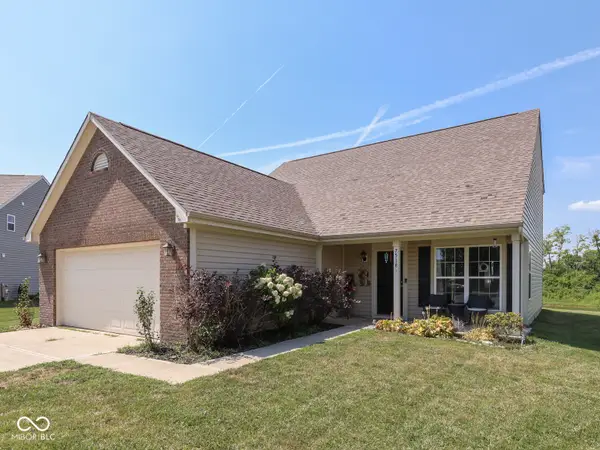 $300,000Active3 beds 3 baths1,684 sq. ft.
$300,000Active3 beds 3 baths1,684 sq. ft.7518 Boundary Bay Court, Indianapolis, IN 46217
MLS# 22053965Listed by: JEFF PAXSON TEAM - New
 $164,900Active2 beds 2 baths1,218 sq. ft.
$164,900Active2 beds 2 baths1,218 sq. ft.125 Neal Avenue, Indianapolis, IN 46222
MLS# 22053445Listed by: BERKSHIRE HATHAWAY HOME - New
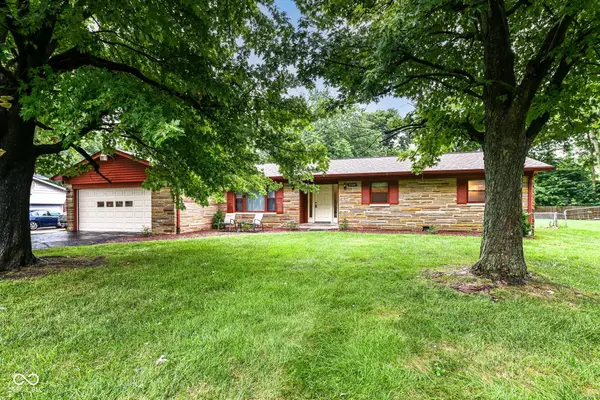 $309,900Active3 beds 2 baths2,049 sq. ft.
$309,900Active3 beds 2 baths2,049 sq. ft.7209 Lindenwood Drive, Indianapolis, IN 46227
MLS# 22053921Listed by: THE MODGLIN GROUP - New
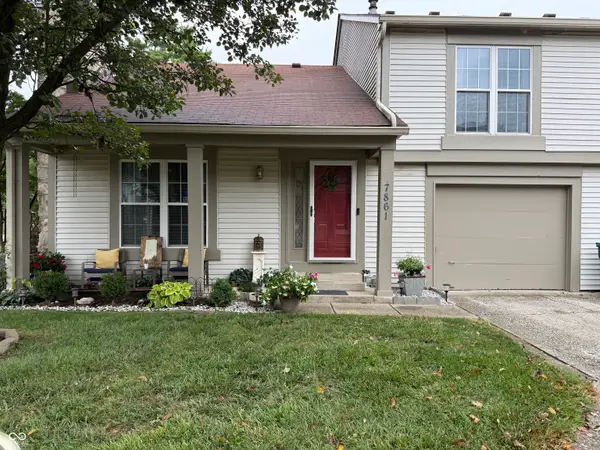 $165,000Active1 beds 2 baths965 sq. ft.
$165,000Active1 beds 2 baths965 sq. ft.7861 Hunters Path, Indianapolis, IN 46214
MLS# 22054102Listed by: AMR REAL ESTATE LLC - New
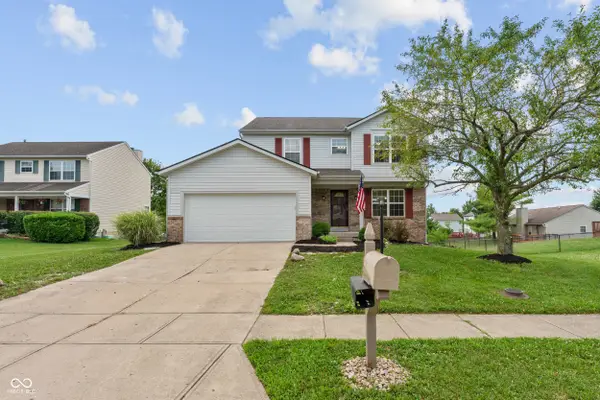 $325,000Active4 beds 3 baths2,424 sq. ft.
$325,000Active4 beds 3 baths2,424 sq. ft.10711 Regis Court, Indianapolis, IN 46239
MLS# 22051875Listed by: F.C. TUCKER COMPANY - New
 $444,900Active3 beds 3 baths4,115 sq. ft.
$444,900Active3 beds 3 baths4,115 sq. ft.12110 Sunrise Court, Indianapolis, IN 46229
MLS# 22052302Listed by: @PROPERTIES - New
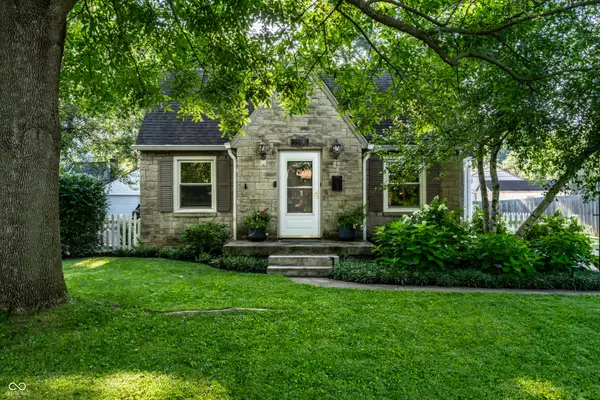 $414,900Active3 beds 2 baths2,490 sq. ft.
$414,900Active3 beds 2 baths2,490 sq. ft.5505 Rosslyn Avenue, Indianapolis, IN 46220
MLS# 22052903Listed by: F.C. TUCKER COMPANY - New
 $149,900Active3 beds 2 baths1,092 sq. ft.
$149,900Active3 beds 2 baths1,092 sq. ft.322 S Walcott Street, Indianapolis, IN 46201
MLS# 22053323Listed by: F.C. TUCKER COMPANY - New
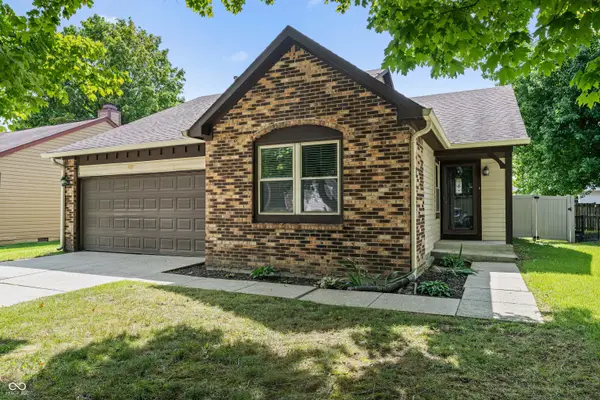 $209,900Active3 beds 2 baths1,252 sq. ft.
$209,900Active3 beds 2 baths1,252 sq. ft.5834 Petersen Court, Indianapolis, IN 46254
MLS# 22053437Listed by: RED OAK REAL ESTATE GROUP
