616 S Fuller Drive, Indianapolis, IN 46241
Local realty services provided by:Schuler Bauer Real Estate ERA Powered


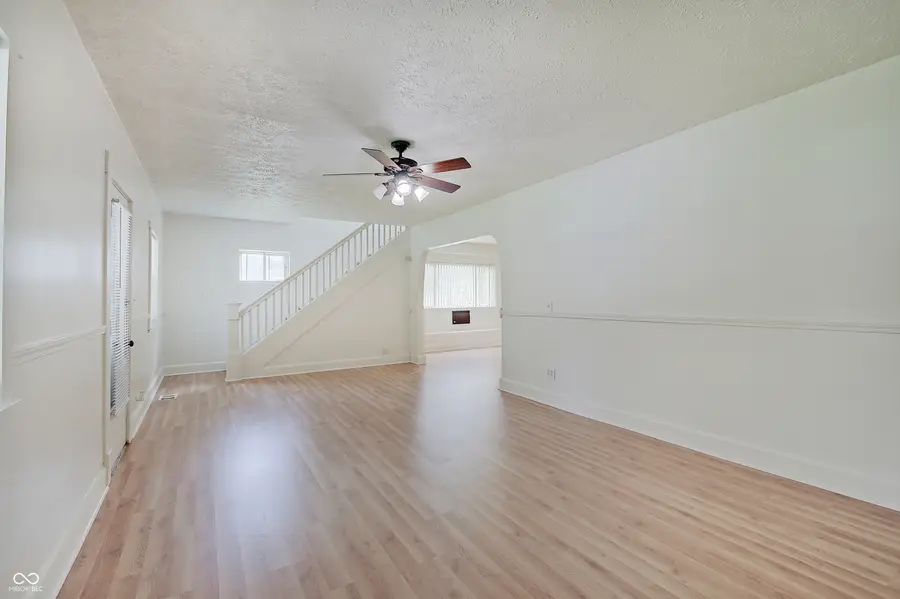
Listed by:jenny laughner
Office:century 21 scheetz
MLS#:22043495
Source:IN_MIBOR
Price summary
- Price:$179,900
- Price per sq. ft.:$121.72
About this home
Welcome to 616 S Fuller Drive in Indianapolis - a freshly updated property with incredible potential! This charming home sits on almost a full acre and has just undergone a series of thoughtful renovations, making it move-in or rent-ready with no HOA regulations. Recent updates include fresh interior paint on all ceilings, walls, and closets, brand-new luxury vinyl plank flooring on the main level, and updated half bathroom. The kitchen is now equipped with a new garbage disposal, and the garage has been painted for a clean, finished look. The exterior also features landscaping improvements, new siding on the shed, and a brand-new HVAC system installed in 2024 - ensuring comfort and efficiency year-round. This home offers 2 bedrooms, plus a flexible additional space that could easily be converted into a 3rd bedroom, home office, or bonus room. Whether you're a first-time buyer, downsizer, or investor, this property is ready to meet your needs. Located just minutes from highway access, restaurants, shopping, and other amenities, the location offers both convenience and future appreciation potential. Don't miss your chance to own a move-in ready home with income potential and a spacious lot - schedule your showing today!
Contact an agent
Home facts
- Year built:1920
- Listing Id #:22043495
- Added:42 day(s) ago
- Updated:July 07, 2025 at 05:40 PM
Rooms and interior
- Bedrooms:2
- Total bathrooms:2
- Full bathrooms:1
- Half bathrooms:1
- Living area:1,478 sq. ft.
Heating and cooling
- Cooling:Central Electric
- Heating:Forced Air
Structure and exterior
- Year built:1920
- Building area:1,478 sq. ft.
- Lot area:0.83 Acres
Schools
- High school:Ben Davis High School
Utilities
- Water:Public Water
Finances and disclosures
- Price:$179,900
- Price per sq. ft.:$121.72
New listings near 616 S Fuller Drive
- New
 $145,000Active3 beds 1 baths975 sq. ft.
$145,000Active3 beds 1 baths975 sq. ft.1610 N Coolidge Avenue, Indianapolis, IN 46219
MLS# 22053544Listed by: KELLER WILLIAMS INDY METRO S - New
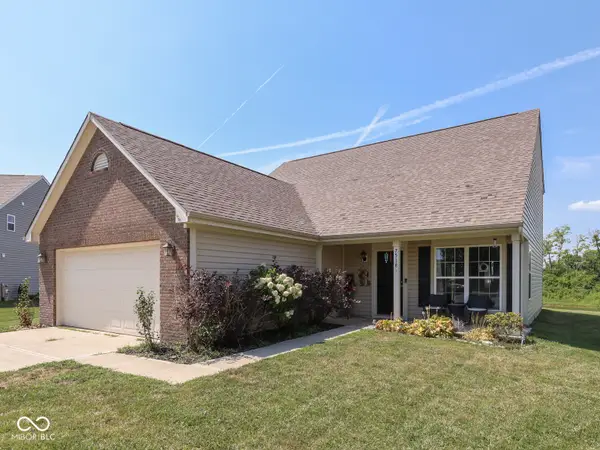 $300,000Active3 beds 3 baths1,684 sq. ft.
$300,000Active3 beds 3 baths1,684 sq. ft.7518 Boundary Bay Court, Indianapolis, IN 46217
MLS# 22053965Listed by: JEFF PAXSON TEAM - New
 $164,900Active2 beds 2 baths1,218 sq. ft.
$164,900Active2 beds 2 baths1,218 sq. ft.125 Neal Avenue, Indianapolis, IN 46222
MLS# 22053445Listed by: BERKSHIRE HATHAWAY HOME - New
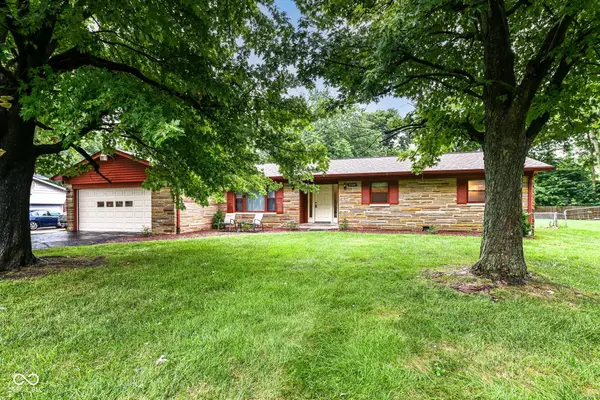 $309,900Active3 beds 2 baths2,049 sq. ft.
$309,900Active3 beds 2 baths2,049 sq. ft.7209 Lindenwood Drive, Indianapolis, IN 46227
MLS# 22053921Listed by: THE MODGLIN GROUP - New
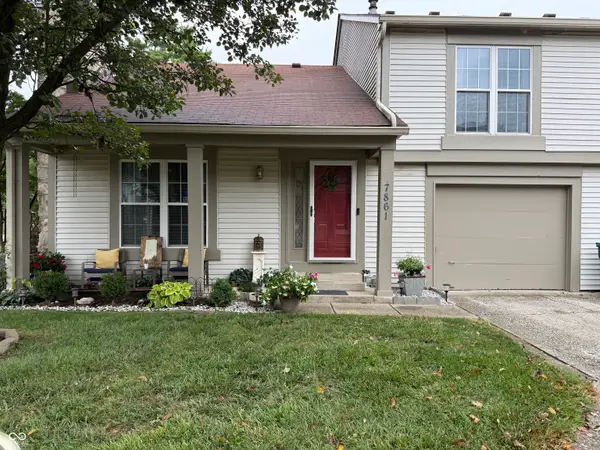 $165,000Active1 beds 2 baths965 sq. ft.
$165,000Active1 beds 2 baths965 sq. ft.7861 Hunters Path, Indianapolis, IN 46214
MLS# 22054102Listed by: AMR REAL ESTATE LLC - New
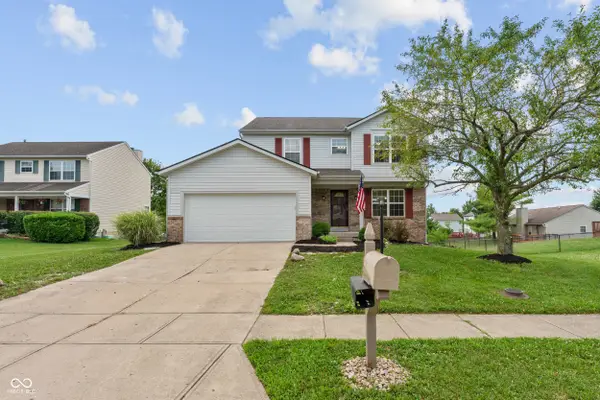 $325,000Active4 beds 3 baths2,424 sq. ft.
$325,000Active4 beds 3 baths2,424 sq. ft.10711 Regis Court, Indianapolis, IN 46239
MLS# 22051875Listed by: F.C. TUCKER COMPANY - New
 $444,900Active3 beds 3 baths4,115 sq. ft.
$444,900Active3 beds 3 baths4,115 sq. ft.12110 Sunrise Court, Indianapolis, IN 46229
MLS# 22052302Listed by: @PROPERTIES - New
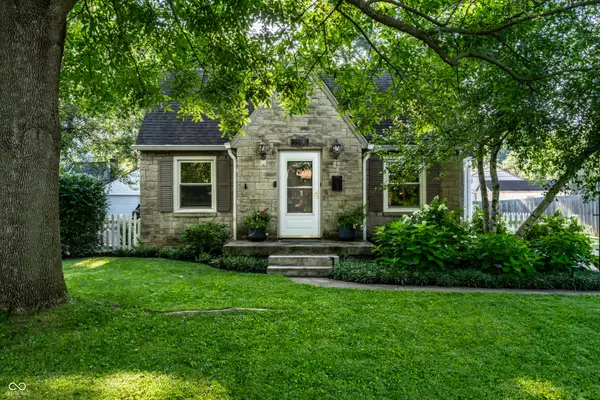 $414,900Active3 beds 2 baths2,490 sq. ft.
$414,900Active3 beds 2 baths2,490 sq. ft.5505 Rosslyn Avenue, Indianapolis, IN 46220
MLS# 22052903Listed by: F.C. TUCKER COMPANY - New
 $149,900Active3 beds 2 baths1,092 sq. ft.
$149,900Active3 beds 2 baths1,092 sq. ft.322 S Walcott Street, Indianapolis, IN 46201
MLS# 22053323Listed by: F.C. TUCKER COMPANY - New
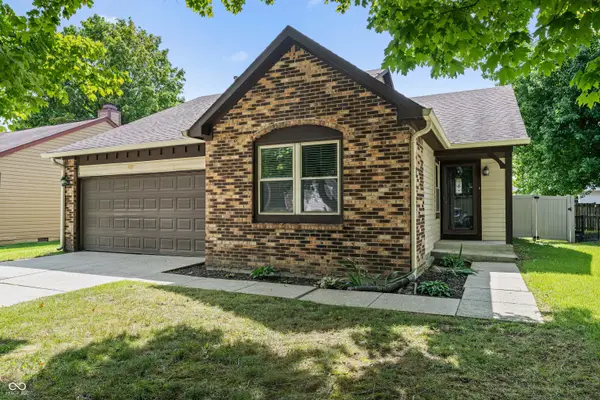 $209,900Active3 beds 2 baths1,252 sq. ft.
$209,900Active3 beds 2 baths1,252 sq. ft.5834 Petersen Court, Indianapolis, IN 46254
MLS# 22053437Listed by: RED OAK REAL ESTATE GROUP
