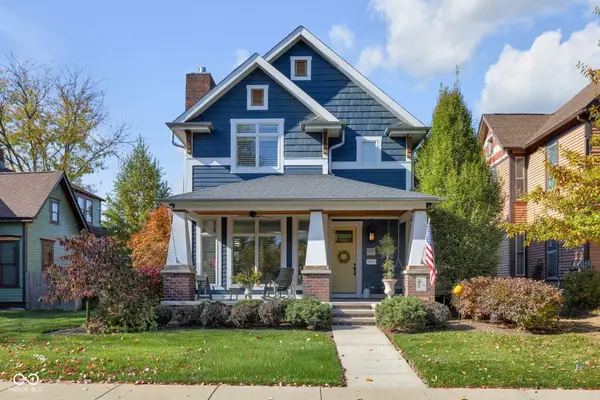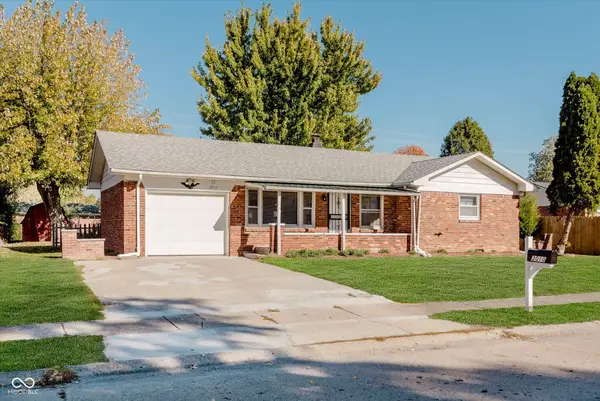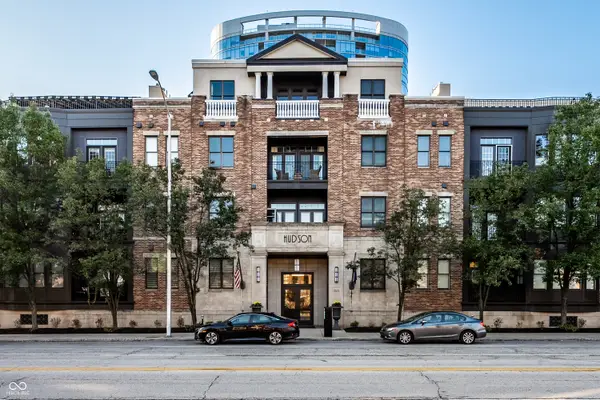6220 Spring Mill Road, Indianapolis, IN 46260
Local realty services provided by:Schuler Bauer Real Estate ERA Powered
Listed by: matt mclaughlin
Office: f.c. tucker company
MLS#:22039690
Source:IN_MIBOR
Price summary
- Price:$699,900
- Price per sq. ft.:$155.78
About this home
Mid-century modern masterpiece, unique design, fine craftmanship, open floor plan and quality construction featuring curved windows and walls, solid oak doors, marble window sills and slate entrance foyer, hallway and gas fireplace. Updated kitchen with stainless steel appliances, arched ceiling, hardwood maple floors and granite countertops - yet mid-century elements have been maintained with original sliding glass doors and Jamestown steel cabinets. Bathroom plumbing has been updated, but again the stylistic integrity of the house has been maintained with ceramic tile and solid wooden cabinets. Large spacious bedrooms with an abundance of windows and light. Full 3500 square foot basement, with a finished study and playroom. House lies on close to an acre, immediately across from Indianapolis jewel, Holliday Park, currently undergoing a $6,000,000 renovation to what will soon be a state-of-the-art playground. Centrally located, only 20 minutes from downtown, this house seeks buyers who appreciate fine craftmanship, excellence in home-building, architectural integrity and materials and style that are rarely found in contemporary homes: Indiana limestone, slate, solid oak and steel.
Contact an agent
Home facts
- Year built:1950
- Listing ID #:22039690
- Added:155 day(s) ago
- Updated:November 06, 2025 at 10:28 PM
Rooms and interior
- Bedrooms:4
- Total bathrooms:4
- Full bathrooms:3
- Half bathrooms:1
- Living area:4,493 sq. ft.
Heating and cooling
- Cooling:Central Electric
- Heating:Forced Air
Structure and exterior
- Year built:1950
- Building area:4,493 sq. ft.
- Lot area:0.87 Acres
Utilities
- Water:Public Water
Finances and disclosures
- Price:$699,900
- Price per sq. ft.:$155.78
New listings near 6220 Spring Mill Road
- New
 $360,000Active3 beds 3 baths2,169 sq. ft.
$360,000Active3 beds 3 baths2,169 sq. ft.6028 Medina Spirit Drive, Indianapolis, IN 46237
MLS# 22071378Listed by: EXP REALTY, LLC - New
 $347,000Active3 beds 2 baths2,644 sq. ft.
$347,000Active3 beds 2 baths2,644 sq. ft.2212 E 86th Street, Indianapolis, IN 46240
MLS# 22072265Listed by: RED BRIDGE REAL ESTATE - New
 $99,900Active2 beds 1 baths912 sq. ft.
$99,900Active2 beds 1 baths912 sq. ft.3847 Hoyt Avenue, Indianapolis, IN 46203
MLS# 22072270Listed by: RED BRIDGE REAL ESTATE - New
 $1,100,000Active4 beds 4 baths3,042 sq. ft.
$1,100,000Active4 beds 4 baths3,042 sq. ft.1464 N New Jersey Street, Indianapolis, IN 46202
MLS# 22071707Listed by: @PROPERTIES - New
 $145,000Active2 beds 2 baths1,100 sq. ft.
$145,000Active2 beds 2 baths1,100 sq. ft.239 Legends Creek Way #310, Indianapolis, IN 46229
MLS# 22072168Listed by: REID PROPERTIES LLC - New
 $230,000Active3 beds 2 baths1,343 sq. ft.
$230,000Active3 beds 2 baths1,343 sq. ft.3010 Winchester Drive, Indianapolis, IN 46227
MLS# 22072218Listed by: T&H REALTY SERVICES, INC. - New
 $249,900Active1 beds 2 baths964 sq. ft.
$249,900Active1 beds 2 baths964 sq. ft.355 E Ohio Street #STE 111, Indianapolis, IN 46204
MLS# 22070440Listed by: @PROPERTIES - New
 $379,900Active2 beds 3 baths1,938 sq. ft.
$379,900Active2 beds 3 baths1,938 sq. ft.554 E Vermont Street, Indianapolis, IN 46202
MLS# 22071811Listed by: F.C. TUCKER COMPANY - New
 $395,000Active3 beds 2 baths1,715 sq. ft.
$395,000Active3 beds 2 baths1,715 sq. ft.6441 Hythe Road, Indianapolis, IN 46220
MLS# 22071962Listed by: HIGHGARDEN REAL ESTATE - New
 $499,900Active3 beds 3 baths1,626 sq. ft.
$499,900Active3 beds 3 baths1,626 sq. ft.5641 Carrollton Avenue, Indianapolis, IN 46220
MLS# 22072053Listed by: F.C. TUCKER COMPANY
