6363 Harmonridge Court, Indianapolis, IN 46278
Local realty services provided by:Schuler Bauer Real Estate ERA Powered



6363 Harmonridge Court,Indianapolis, IN 46278
$630,000
- 5 Beds
- 4 Baths
- 4,620 sq. ft.
- Single family
- Pending
Listed by:suzi leidenfrost
Office:real broker, llc.
MLS#:22041443
Source:IN_MIBOR
Price summary
- Price:$630,000
- Price per sq. ft.:$136.36
About this home
*Showings begin at noon, Sunday June 8th* Discover this spacious 5-bedroom, 3.5-bath home nestled in a Brown County setting on 1.8 wooded acres with stunning views! One of the largest lots, if not the largest, in Worthington at West 86th! The two-story great room features a cathedral ceiling, Pergo Max laminated hardwood flooring and dramatic wall of windows that overlook the wooded backyard. A charming screened porch with cathedral ceiling, new screens, fresh paint and stained floors is located off of the breakfast room opens to a deck, perfect for a grilling station. Stairs lead down to a lower-level patio and a versatile third garage-ideal for a workshop, storage, or hobby space! Large main level primary suite with beautiful tray ceiling and Pergo Max laminated hardwood flooring. Separate dining room and office. Extra wide staircases leading to 2nd level and basement. Full walk-out basement includes a family room, rec room, kitchen and full bath, offering the perfect setup for guests, in-law quarters, or multi-generational living! All nice sized bedrooms feature walk-in closets. Lots additional storage! Laundry hook ups on the main level and in the basement. This home is tucked away in the back of the neighborhood in a peaceful setting yet conveniently located just over a mile to I-465, shopping, restaurants, Trader's Point Creamery and more-this home offers the best of both privacy and accessibility! Fabulous neighborhood amenities include a stocked fishing pond for residents only, beautiful clubhouse, pool, pickleball courts, playground and walking trails! Updates include: 75 gal water heater-2025. Siding/trim/gutters painted-2025. A/C-2024. Chimney cap with lifetime warranty.
Contact an agent
Home facts
- Year built:1993
- Listing Id #:22041443
- Added:54 day(s) ago
- Updated:July 05, 2025 at 05:39 PM
Rooms and interior
- Bedrooms:5
- Total bathrooms:4
- Full bathrooms:3
- Half bathrooms:1
- Living area:4,620 sq. ft.
Structure and exterior
- Year built:1993
- Building area:4,620 sq. ft.
- Lot area:1.8 Acres
Schools
- High school:Pike High School
- Elementary school:Fishback Creek Public Academy
Utilities
- Water:City/Municipal
Finances and disclosures
- Price:$630,000
- Price per sq. ft.:$136.36
New listings near 6363 Harmonridge Court
- New
 $164,900Active2 beds 2 baths1,218 sq. ft.
$164,900Active2 beds 2 baths1,218 sq. ft.125 Neal Avenue, Indianapolis, IN 46222
MLS# 22053445Listed by: BERKSHIRE HATHAWAY HOME - New
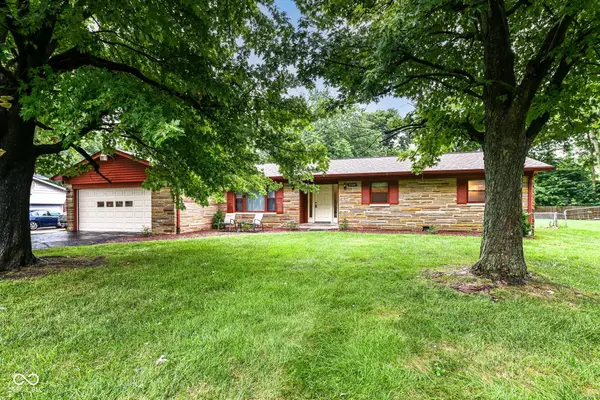 $309,900Active3 beds 2 baths2,049 sq. ft.
$309,900Active3 beds 2 baths2,049 sq. ft.7209 Lindenwood Drive, Indianapolis, IN 46227
MLS# 22053921Listed by: THE MODGLIN GROUP - New
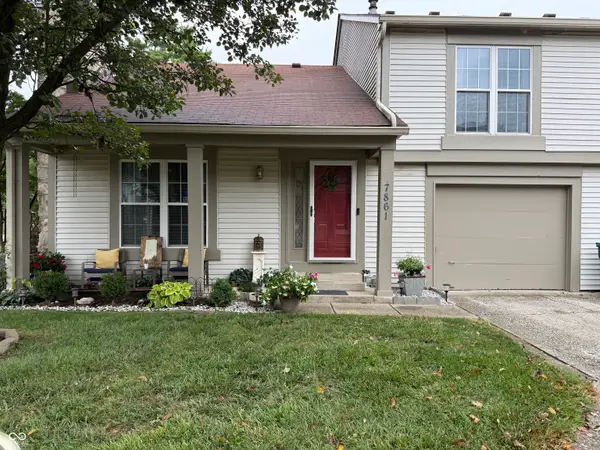 $165,000Active1 beds 2 baths965 sq. ft.
$165,000Active1 beds 2 baths965 sq. ft.7861 Hunters Path, Indianapolis, IN 46214
MLS# 22054102Listed by: AMR REAL ESTATE LLC - New
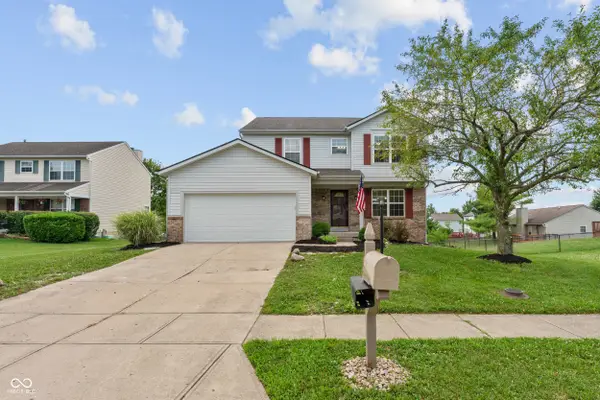 $325,000Active4 beds 3 baths2,424 sq. ft.
$325,000Active4 beds 3 baths2,424 sq. ft.10711 Regis Court, Indianapolis, IN 46239
MLS# 22051875Listed by: F.C. TUCKER COMPANY - New
 $444,900Active3 beds 3 baths4,115 sq. ft.
$444,900Active3 beds 3 baths4,115 sq. ft.12110 Sunrise Court, Indianapolis, IN 46229
MLS# 22052302Listed by: @PROPERTIES - New
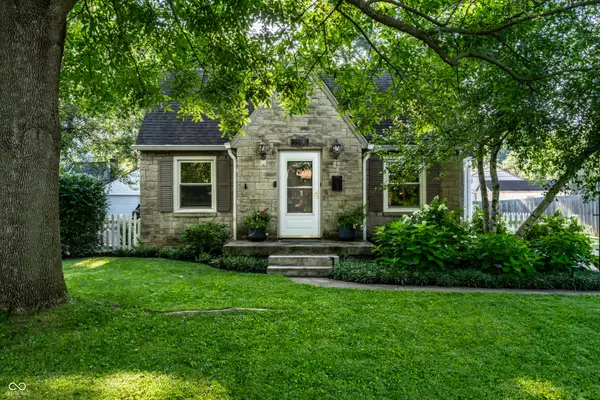 $414,900Active3 beds 2 baths2,490 sq. ft.
$414,900Active3 beds 2 baths2,490 sq. ft.5505 Rosslyn Avenue, Indianapolis, IN 46220
MLS# 22052903Listed by: F.C. TUCKER COMPANY - New
 $149,900Active3 beds 2 baths1,092 sq. ft.
$149,900Active3 beds 2 baths1,092 sq. ft.322 S Walcott Street, Indianapolis, IN 46201
MLS# 22053323Listed by: F.C. TUCKER COMPANY - New
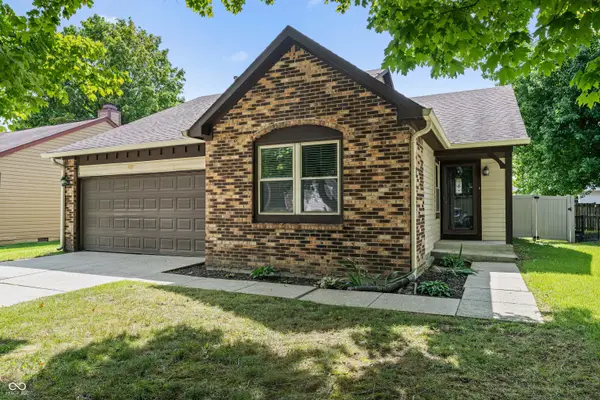 $209,900Active3 beds 2 baths1,252 sq. ft.
$209,900Active3 beds 2 baths1,252 sq. ft.5834 Petersen Court, Indianapolis, IN 46254
MLS# 22053437Listed by: RED OAK REAL ESTATE GROUP - New
 $199,900Active3 beds 1 baths1,260 sq. ft.
$199,900Active3 beds 1 baths1,260 sq. ft.950 N Eaton Avenue, Indianapolis, IN 46219
MLS# 22053892Listed by: REDFIN CORPORATION - New
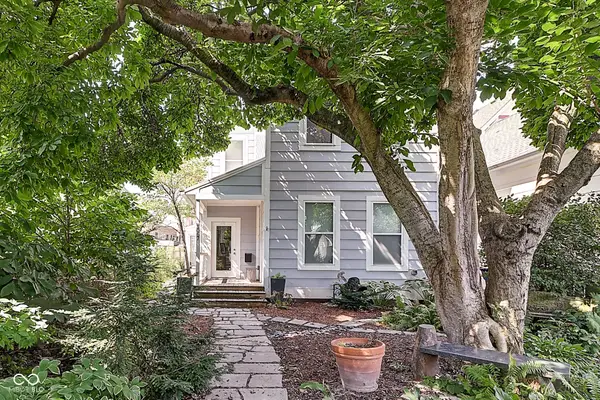 $650,000Active4 beds 3 baths1,781 sq. ft.
$650,000Active4 beds 3 baths1,781 sq. ft.1067 Hosbrook Street, Indianapolis, IN 46203
MLS# 22053897Listed by: F.C. TUCKER COMPANY

