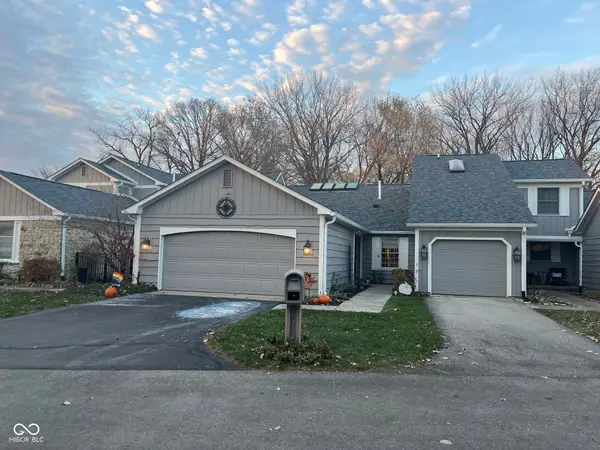6442 Royal Oakland Drive, Indianapolis, IN 46236
Local realty services provided by:Schuler Bauer Real Estate ERA Powered
Listed by: ryan hoesli, sara garza
Office: compass indiana, llc.
MLS#:22049727
Source:IN_MIBOR
Price summary
- Price:$349,900
- Price per sq. ft.:$156.07
About this home
Our highly motivated sellers are offering this turn-key charming 2-story home nestled in the desirable Oakland Hills neighborhood of Indianapolis. This delightful property, offers a perfect blend of comfort and convenience with its 4 spacious bedrooms and 2.5 bathrooms spread across 2,242 square feet of living space. You have within .6 miles the Old Oakland Golf Course and Oaklandon Elementary School. Newly installed carpet on the main floor and fresh paint throughout! As you step inside, you'll be greeted by a grand two-story foyer leading to both a cozy living room and a welcoming dining room, complete with hardwood floors and a gas fireplace. The heart of the home is the modern kitchen, featuring white cabinetry, sleek stainless steel appliances, ceramic subway tile backsplash and upgraded countertops. The luxurious primary suite is a true retreat, boasting vaulted ceilings, a spa-like en-suite bathroom with a jacuzzi tub, a generous walk-in closet, and a hidden home office for those who work from home. Additional amenities include a practical main floor laundry room and a spacious three-car garage and fully fenced backyard. New roof and water heater installed in 2024.
Contact an agent
Home facts
- Year built:1994
- Listing ID #:22049727
- Added:95 day(s) ago
- Updated:November 18, 2025 at 04:56 PM
Rooms and interior
- Bedrooms:4
- Total bathrooms:3
- Full bathrooms:2
- Half bathrooms:1
- Living area:2,242 sq. ft.
Heating and cooling
- Cooling:Central Electric
- Heating:Forced Air
Structure and exterior
- Year built:1994
- Building area:2,242 sq. ft.
- Lot area:0.23 Acres
Schools
- High school:Lawrence North High School
- Middle school:Fall Creek Valley Middle School
- Elementary school:Oaklandon Elementary School
Utilities
- Water:Public Water
Finances and disclosures
- Price:$349,900
- Price per sq. ft.:$156.07
New listings near 6442 Royal Oakland Drive
- New
 $252,000Active2 beds 1 baths1,486 sq. ft.
$252,000Active2 beds 1 baths1,486 sq. ft.5123 W 15th Street, Indianapolis, IN 46224
MLS# 22070355Listed by: CARPENTER, REALTORS - New
 $339,900Active3 beds 3 baths1,840 sq. ft.
$339,900Active3 beds 3 baths1,840 sq. ft.6110 Catalina Drive, Indianapolis, IN 46259
MLS# 22073559Listed by: BERKSHIRE HATHAWAY HOME - New
 $128,000Active2 beds 1 baths672 sq. ft.
$128,000Active2 beds 1 baths672 sq. ft.2329 Saint Paul Street, Indianapolis, IN 46203
MLS# 22073636Listed by: TRADITIONS REALTY, LLC - New
 $265,000Active3 beds 3 baths1,737 sq. ft.
$265,000Active3 beds 3 baths1,737 sq. ft.7033 Harness Lakes Drive, Indianapolis, IN 46217
MLS# 22073774Listed by: CROSSROADS REAL ESTATE GROUP LLC - New
 $129,900Active3 beds 1 baths864 sq. ft.
$129,900Active3 beds 1 baths864 sq. ft.2343 Saint Peter Street, Indianapolis, IN 46203
MLS# 22073542Listed by: TRELORA REALTY - New
 $200,000Active2 beds 3 baths1,369 sq. ft.
$200,000Active2 beds 3 baths1,369 sq. ft.6108 Aspen Grove Drive, Indianapolis, IN 46250
MLS# 22073758Listed by: CARPENTER, REALTORS - New
 $335,000Active3 beds 2 baths2,760 sq. ft.
$335,000Active3 beds 2 baths2,760 sq. ft.7625 Homestead Drive, Indianapolis, IN 46227
MLS# 22073805Listed by: RE/MAX ADVANCED REALTY - New
 $355,000Active3 beds 3 baths2,605 sq. ft.
$355,000Active3 beds 3 baths2,605 sq. ft.3522 E 75th Place, Indianapolis, IN 46240
MLS# 22073445Listed by: CARPENTER, REALTORS  $140,000Pending4 beds 2 baths1,466 sq. ft.
$140,000Pending4 beds 2 baths1,466 sq. ft.36 N Gibson Avenue, Indianapolis, IN 46219
MLS# 22072271Listed by: F.C. TUCKER COMPANY- Open Thu, 8am to 7pmNew
 $235,000Active3 beds 2 baths1,274 sq. ft.
$235,000Active3 beds 2 baths1,274 sq. ft.1434 N Chester Avenue, Indianapolis, IN 46201
MLS# 22073807Listed by: OPENDOOR BROKERAGE LLC
