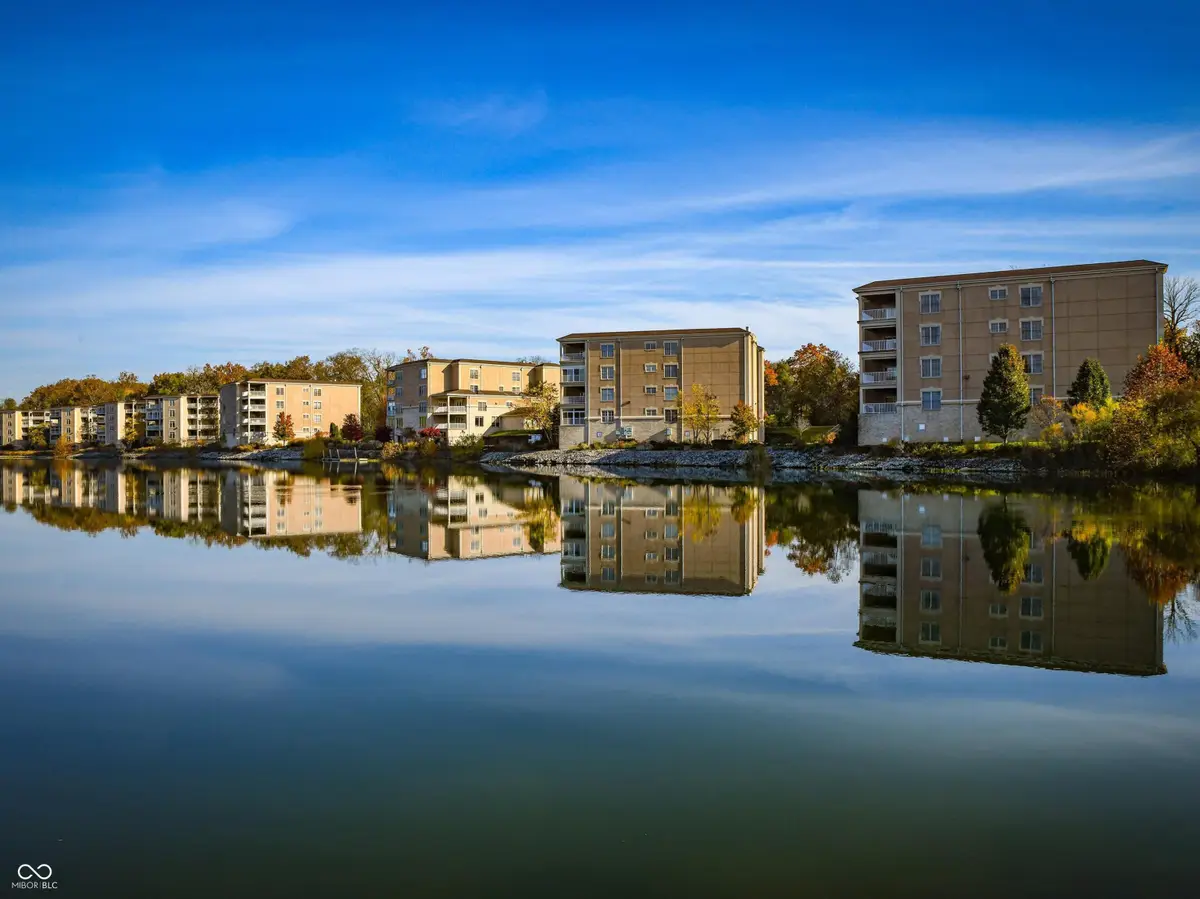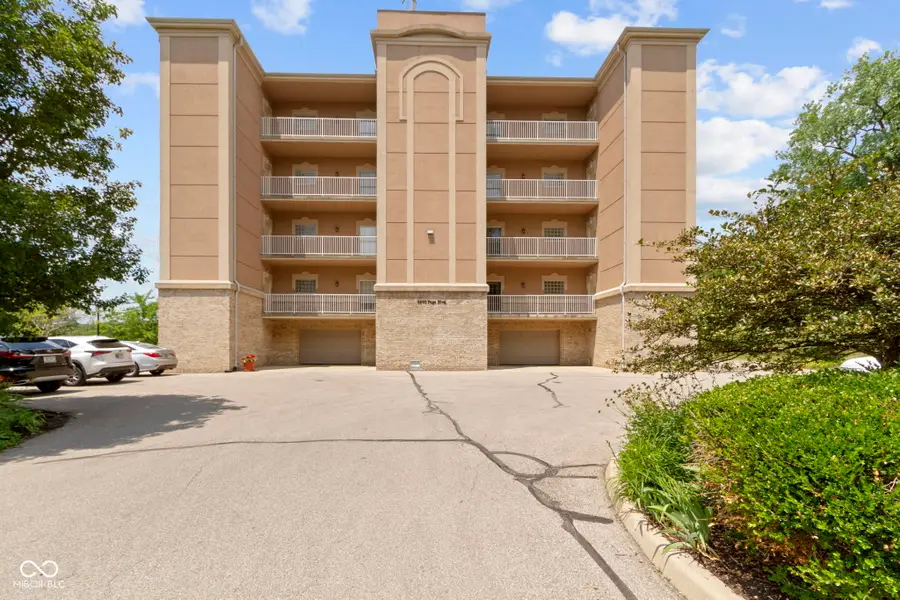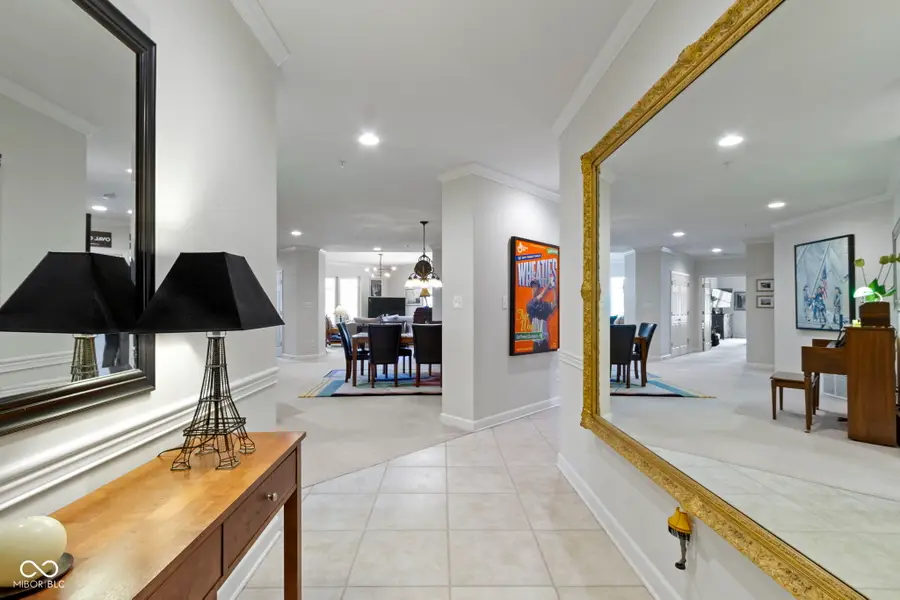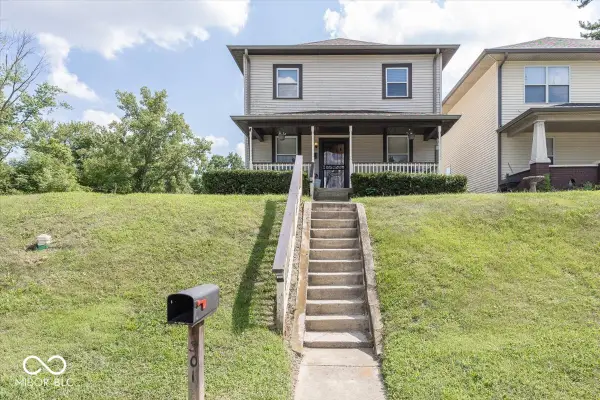6640 N Page Boulevard #201, Indianapolis, IN 46220
Local realty services provided by:Schuler Bauer Real Estate ERA Powered



6640 N Page Boulevard #201,Indianapolis, IN 46220
$540,000
- 3 Beds
- 3 Baths
- 2,738 sq. ft.
- Condominium
- Active
Listed by:andy deemer
Office:f.c. tucker company
MLS#:22050273
Source:IN_MIBOR
Price summary
- Price:$540,000
- Price per sq. ft.:$197.22
About this home
Spacious 2700+ sq foot condo in sought after Spirit Lake! Fabulous views of the lake AND the river! Take the elevator up to your little piece of heaven! Open floor plan with large living area and sliding doors to relaxing screen porch! From the porch see the sun rise and set over the river and lake. See bald eagles soar, red foxes, fish jumping and herons! Gourmet kitchen white cabinets, center island with breakfast bar, ample counter space, tile backsplash, and recessed lighting! Separate dining area for entertaining! 20x18 master with step in shower, soaking tub, huge California closet and access to the screen porch! Guest suite and 3rd bedroom/office! Secured building, heated 2 car garage and extra storage closet! Amenities include pool, hot tub, club house, work out room and walking paths! Launch your canoe or kayak onto the tranquil White River! Looking for walkability? 1/2 mile walk to the shopping, dining and nightlife of Broad Ripple Village! Easy access to The Monon Trail! Mins to many grocery stores, library, parks and more! The residents here love it and units rarely come available! With the superior views, this is a must see!
Contact an agent
Home facts
- Year built:2005
- Listing Id #:22050273
- Added:33 day(s) ago
- Updated:August 11, 2025 at 03:09 PM
Rooms and interior
- Bedrooms:3
- Total bathrooms:3
- Full bathrooms:2
- Half bathrooms:1
- Living area:2,738 sq. ft.
Heating and cooling
- Cooling:Central Electric
- Heating:Electric, Forced Air
Structure and exterior
- Year built:2005
- Building area:2,738 sq. ft.
Utilities
- Water:Public Water
Finances and disclosures
- Price:$540,000
- Price per sq. ft.:$197.22
New listings near 6640 N Page Boulevard #201
- New
 $229,000Active3 beds 1 baths1,233 sq. ft.
$229,000Active3 beds 1 baths1,233 sq. ft.1335 N Linwood Avenue, Indianapolis, IN 46201
MLS# 22055900Listed by: NEW QUANTUM REALTY GROUP - New
 $369,500Active3 beds 2 baths1,275 sq. ft.
$369,500Active3 beds 2 baths1,275 sq. ft.10409 Barmore Avenue, Indianapolis, IN 46280
MLS# 22056446Listed by: CENTURY 21 SCHEETZ - New
 $79,000Active2 beds 1 baths776 sq. ft.
$79,000Active2 beds 1 baths776 sq. ft.2740 E 37th Street, Indianapolis, IN 46218
MLS# 22056662Listed by: EVERHART STUDIO, LTD. - New
 $79,000Active2 beds 1 baths696 sq. ft.
$79,000Active2 beds 1 baths696 sq. ft.3719 Kinnear Avenue, Indianapolis, IN 46218
MLS# 22056663Listed by: EVERHART STUDIO, LTD. - New
 $150,000Active3 beds 2 baths1,082 sq. ft.
$150,000Active3 beds 2 baths1,082 sq. ft.2740 N Rural Street, Indianapolis, IN 46218
MLS# 22056665Listed by: EVERHART STUDIO, LTD. - New
 $140,000Active4 beds 2 baths1,296 sq. ft.
$140,000Active4 beds 2 baths1,296 sq. ft.2005 N Bancroft Street, Indianapolis, IN 46218
MLS# 22056666Listed by: EVERHART STUDIO, LTD. - New
 $199,000Active4 beds 1 baths2,072 sq. ft.
$199,000Active4 beds 1 baths2,072 sq. ft.2545 Broadway Street, Indianapolis, IN 46205
MLS# 22056694Listed by: @PROPERTIES - New
 $135,000Active3 beds 1 baths1,500 sq. ft.
$135,000Active3 beds 1 baths1,500 sq. ft.1301 W 34th Street, Indianapolis, IN 46208
MLS# 22056830Listed by: BLK KEY REALTY - New
 $309,900Active3 beds 2 baths1,545 sq. ft.
$309,900Active3 beds 2 baths1,545 sq. ft.7515 Davis Lane, Indianapolis, IN 46236
MLS# 22052912Listed by: F.C. TUCKER COMPANY - New
 $590,000Active4 beds 4 baths3,818 sq. ft.
$590,000Active4 beds 4 baths3,818 sq. ft.7474 Oakland Hills Drive, Indianapolis, IN 46236
MLS# 22055624Listed by: KELLER WILLIAMS INDY METRO S
