6704 Hoover Road, Indianapolis, IN 46260
Local realty services provided by:Schuler Bauer Real Estate ERA Powered



6704 Hoover Road,Indianapolis, IN 46260
$400,000
- 3 Beds
- 3 Baths
- 1,848 sq. ft.
- Single family
- Pending
Listed by:lauren monroe
Office:@home indiana
MLS#:22043083
Source:IN_MIBOR
Price summary
- Price:$400,000
- Price per sq. ft.:$216.45
About this home
Back on market!! Appraisal has been completed at $405k Inspection on hand. Discover the charm of this mid-century modern home!! This attractive single-family residence presents an exceptional opportunity for comfortable living. The living room offers an inviting atmosphere, featuring a wood wall that adds character and warmth, while the vaulted ceiling creates a sense of spaciousness and grandeur, and the fireplace serves as a focal point, perfect for cozy evenings. The kitchen offers both style and functionality, featuring a backsplash that adds a touch of elegance, and a kitchen peninsula that provides additional workspace and casual dining options. The bathroom offers a luxurious experience with its tiled walk-in shower, promising a spa-like retreat within the comforts of home. This property boasts three bedrooms, offering ample space for rest and relaxation. The walk-in closet provides generous storage, enhancing organization and convenience. Step outdoors onto the deck, an ideal spot for al fresco dining, entertaining, or simply enjoying the surrounding landscape. Bask in the natural light and enjoy the tranquility of the sunroom, a versatile space that can be adapted to suit your lifestyle needs. This single-family residence, built in 1964, is situated on a generous 17947 square foot lot, providing ample outdoor space. With 1848 square feet of living area spread across one story, this residence offers a comfortable and convenient living experience. This attractive property is a wonderful opportunity to embrace a lifestyle of comfort and enjoyment.
Contact an agent
Home facts
- Year built:1964
- Listing Id #:22043083
- Added:55 day(s) ago
- Updated:July 12, 2025 at 07:42 PM
Rooms and interior
- Bedrooms:3
- Total bathrooms:3
- Full bathrooms:2
- Half bathrooms:1
- Living area:1,848 sq. ft.
Heating and cooling
- Cooling:Central Electric
- Heating:Forced Air
Structure and exterior
- Year built:1964
- Building area:1,848 sq. ft.
- Lot area:0.41 Acres
Schools
- High school:North Central High School
- Middle school:Westlane Middle School
- Elementary school:Fox Hill Elementary School
Utilities
- Water:Public Water
Finances and disclosures
- Price:$400,000
- Price per sq. ft.:$216.45
New listings near 6704 Hoover Road
- New
 $145,000Active3 beds 1 baths975 sq. ft.
$145,000Active3 beds 1 baths975 sq. ft.1610 N Coolidge Avenue, Indianapolis, IN 46219
MLS# 22053544Listed by: KELLER WILLIAMS INDY METRO S - New
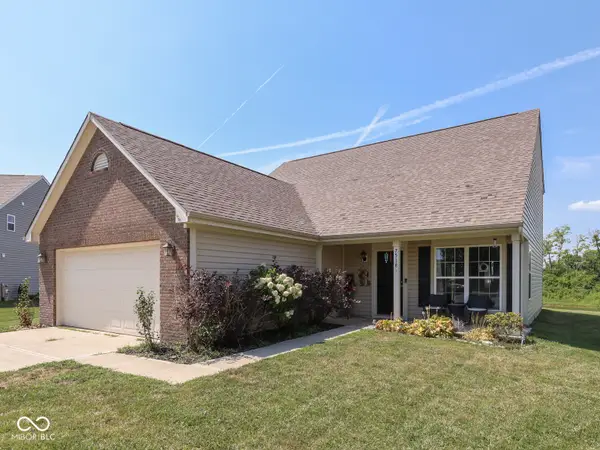 $300,000Active3 beds 3 baths1,684 sq. ft.
$300,000Active3 beds 3 baths1,684 sq. ft.7518 Boundary Bay Court, Indianapolis, IN 46217
MLS# 22053965Listed by: JEFF PAXSON TEAM - New
 $164,900Active2 beds 2 baths1,218 sq. ft.
$164,900Active2 beds 2 baths1,218 sq. ft.125 Neal Avenue, Indianapolis, IN 46222
MLS# 22053445Listed by: BERKSHIRE HATHAWAY HOME - New
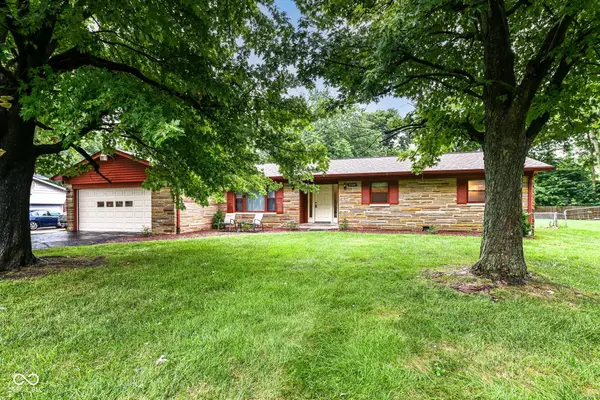 $309,900Active3 beds 2 baths2,049 sq. ft.
$309,900Active3 beds 2 baths2,049 sq. ft.7209 Lindenwood Drive, Indianapolis, IN 46227
MLS# 22053921Listed by: THE MODGLIN GROUP - New
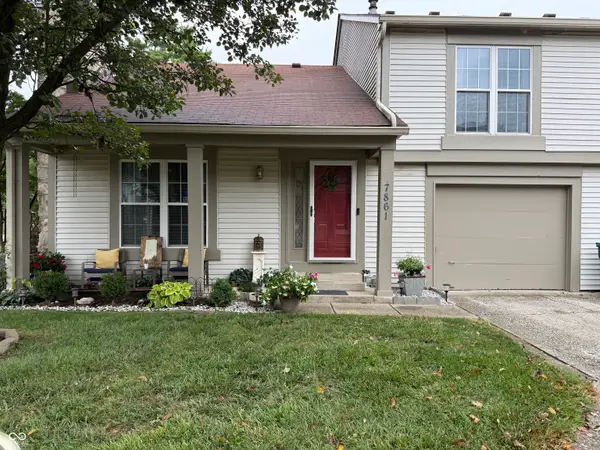 $165,000Active1 beds 2 baths965 sq. ft.
$165,000Active1 beds 2 baths965 sq. ft.7861 Hunters Path, Indianapolis, IN 46214
MLS# 22054102Listed by: AMR REAL ESTATE LLC - New
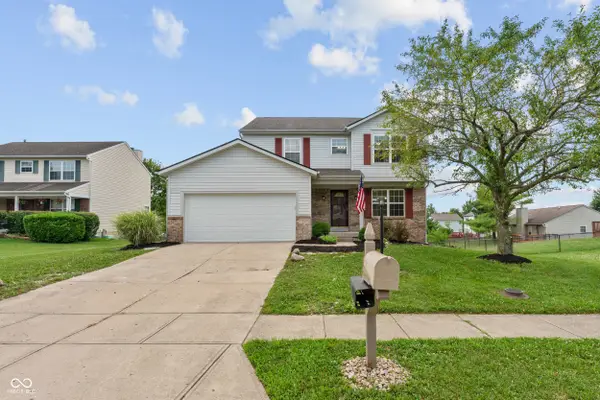 $325,000Active4 beds 3 baths2,424 sq. ft.
$325,000Active4 beds 3 baths2,424 sq. ft.10711 Regis Court, Indianapolis, IN 46239
MLS# 22051875Listed by: F.C. TUCKER COMPANY - New
 $444,900Active3 beds 3 baths4,115 sq. ft.
$444,900Active3 beds 3 baths4,115 sq. ft.12110 Sunrise Court, Indianapolis, IN 46229
MLS# 22052302Listed by: @PROPERTIES - New
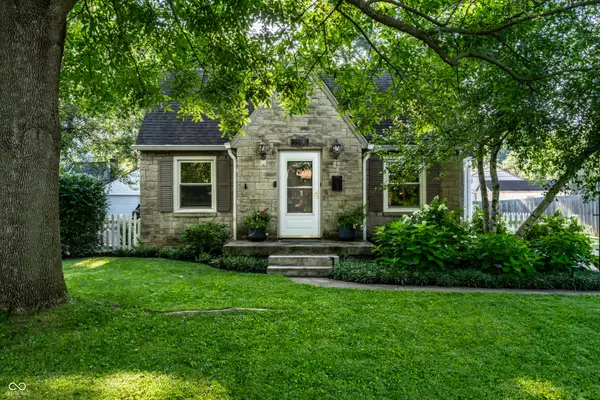 $414,900Active3 beds 2 baths2,490 sq. ft.
$414,900Active3 beds 2 baths2,490 sq. ft.5505 Rosslyn Avenue, Indianapolis, IN 46220
MLS# 22052903Listed by: F.C. TUCKER COMPANY - New
 $149,900Active3 beds 2 baths1,092 sq. ft.
$149,900Active3 beds 2 baths1,092 sq. ft.322 S Walcott Street, Indianapolis, IN 46201
MLS# 22053323Listed by: F.C. TUCKER COMPANY - New
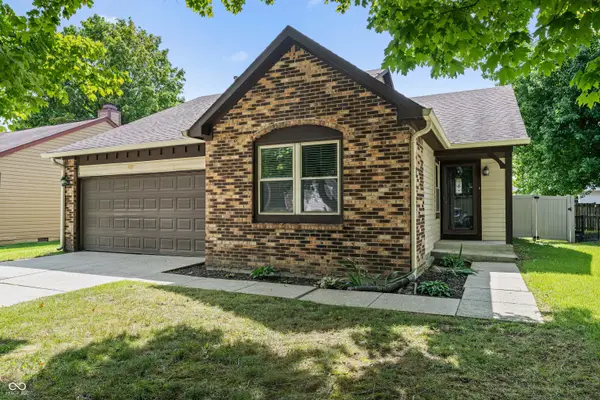 $209,900Active3 beds 2 baths1,252 sq. ft.
$209,900Active3 beds 2 baths1,252 sq. ft.5834 Petersen Court, Indianapolis, IN 46254
MLS# 22053437Listed by: RED OAK REAL ESTATE GROUP
