6760 E 9th Street, Indianapolis, IN 46219
Local realty services provided by:Schuler Bauer Real Estate ERA Powered
6760 E 9th Street,Indianapolis, IN 46219
$480,000
- 5 Beds
- 4 Baths
- 4,699 sq. ft.
- Single family
- Active
Listed by:lisa treadwell
Office:indy real estate experts
MLS#:22043314
Source:IN_MIBOR
Price summary
- Price:$480,000
- Price per sq. ft.:$93.22
About this home
Welcome to 6760 East 9th Street, a sprawling mid-century ranch on a double lot that is truly one-of-a-kind. Homes like this simply aren't built anymore. From the moment you arrive, you'll appreciate the thoughtful design and craftsmanship that make this home a time capsule of style and function. Inside, mid-century enthusiasts will love the phone nook, laundry chute, Gary Safe Co. wall safe, and endless built-ins and up lighting. Solid wood doors, pocket doors, beautifully maintained hardwood flooring, and a delightfully preserved powder blue and pink hall bath add authentic charm. The kitchen and primary bath have been thoughtfully reimagined by a professional architect, blending modern convenience with timeless mid-century design. Clean lines, smart storage, and seamless finishes ensure these important spaces enhance, rather than compete with, the home's original character. The main level also offers a large living and dining room with original cabinetry and double sided fireplace, plus a spacious laundry/mudroom with utility sink and second refrigerator. The basement is a destination of its own, featuring a huge rec room with included pool table, a 5th bedroom, full bath, workshop, and mechanical room with dual furnaces, sump pump with battery backup, and dehumidifier. Outdoors, the property becomes a park-like oasis. A new stone railing leads to a one-of-a-kind outdoor fireplace surrounded by mature landscaping. The oversized driveway provides abundant parking alongside the attached 2-car garage-ideal for entertaining. And yes-built-ins galore! From the retractable ironing board to clever pull-out folding tables. Conveniently located near schools, houses of worship, Historic Irvington, Pleasant Run Golf Course, interstate access, and just minutes to downtown Indy. This is a mid-century lover's dream, combining architectural integrity, thoughtful updates, and modern convenience in one unforgettable package. Welcome home!
Contact an agent
Home facts
- Year built:1954
- Listing ID #:22043314
- Added:4 day(s) ago
- Updated:September 15, 2025 at 11:38 PM
Rooms and interior
- Bedrooms:5
- Total bathrooms:4
- Full bathrooms:3
- Half bathrooms:1
- Living area:4,699 sq. ft.
Heating and cooling
- Cooling:Central Electric
Structure and exterior
- Year built:1954
- Building area:4,699 sq. ft.
- Lot area:0.75 Acres
Schools
- High school:Warren Central High School
- Elementary school:Hawthorne Elementary School
Utilities
- Water:Public Water
Finances and disclosures
- Price:$480,000
- Price per sq. ft.:$93.22
New listings near 6760 E 9th Street
- New
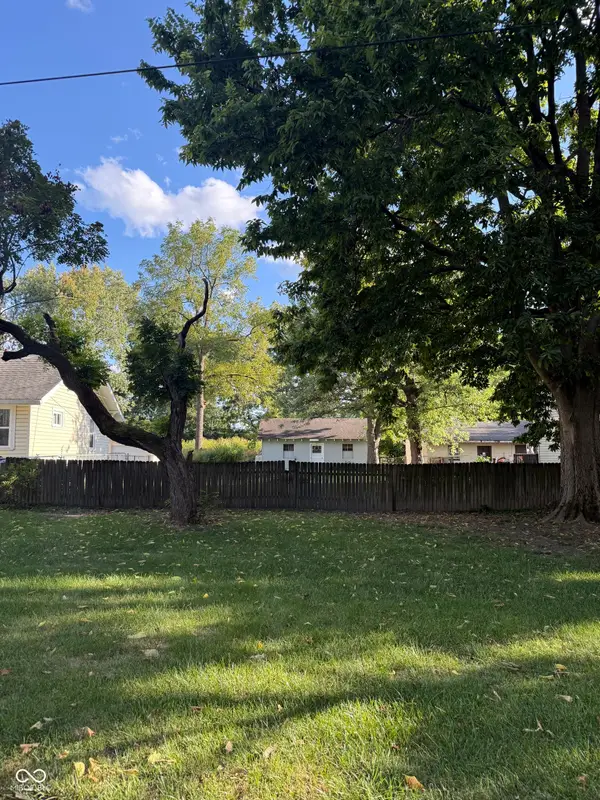 $43,000Active0.22 Acres
$43,000Active0.22 Acres5713 Rawles Avenue, Indianapolis, IN 46219
MLS# 22061213Listed by: CARPENTER, REALTORS - New
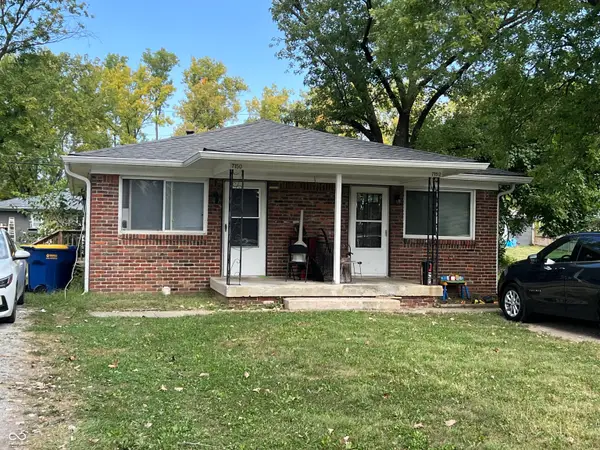 $199,900Active-- beds -- baths
$199,900Active-- beds -- baths7150 E 43rd Street, Indianapolis, IN 46226
MLS# 22061914Listed by: FERRIS PROPERTY GROUP - New
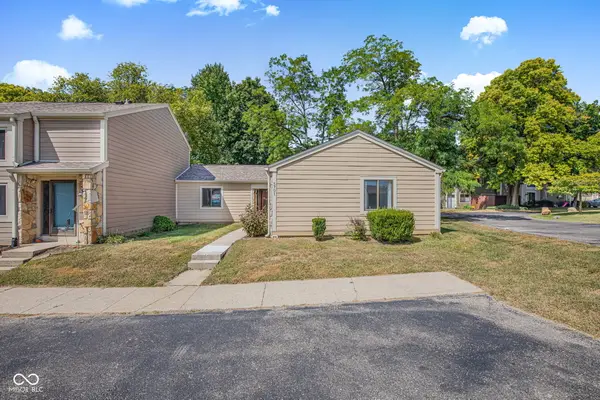 $165,000Active2 beds 2 baths1,134 sq. ft.
$165,000Active2 beds 2 baths1,134 sq. ft.5701 Blue Spruce Drive, Indianapolis, IN 46237
MLS# 22062910Listed by: BLUPRINT REAL ESTATE GROUP - New
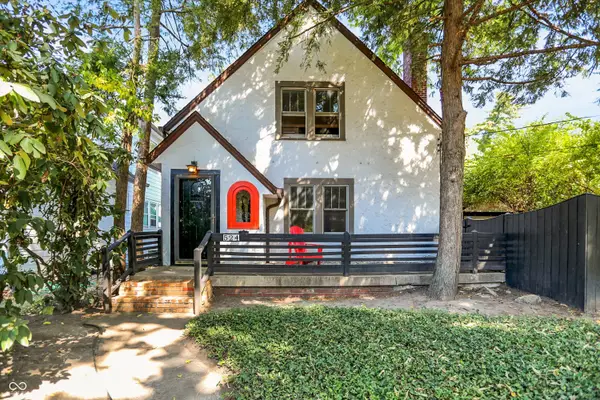 $375,000Active2 beds 1 baths1,549 sq. ft.
$375,000Active2 beds 1 baths1,549 sq. ft.524 E 53rd Street, Indianapolis, IN 46220
MLS# 22061717Listed by: RE/MAX ELITE PROPERTIES - New
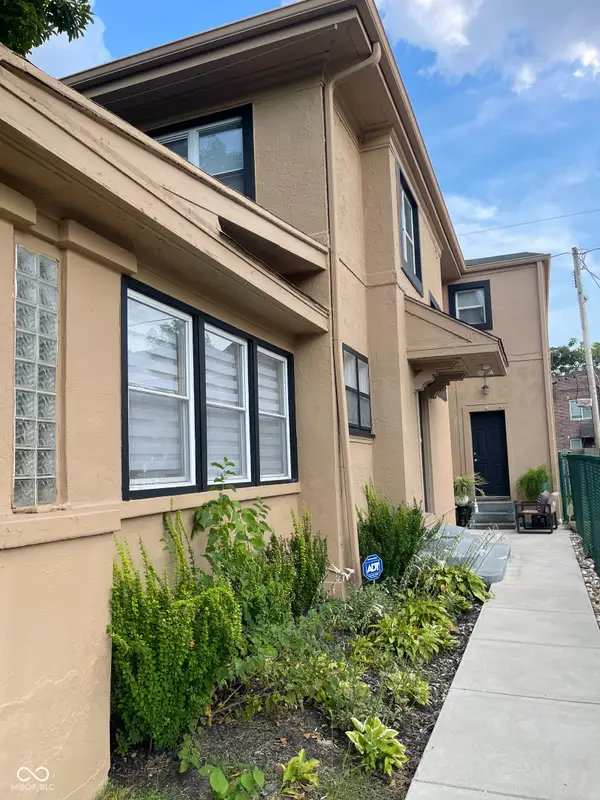 $459,000Active4 beds 3 baths2,814 sq. ft.
$459,000Active4 beds 3 baths2,814 sq. ft.Address Withheld By Seller, Indianapolis, IN 46205
MLS# 22062644Listed by: HOMEOWNERS REALTY, LLC - New
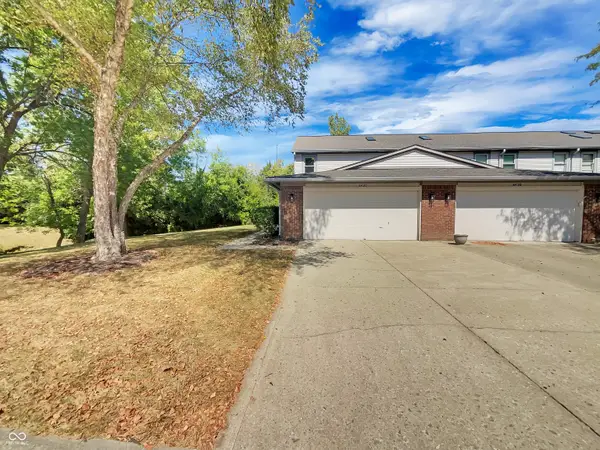 $207,000Active2 beds 3 baths1,686 sq. ft.
$207,000Active2 beds 3 baths1,686 sq. ft.6430 Cotton Bay Drive N, Indianapolis, IN 46254
MLS# 22062823Listed by: OPENDOOR BROKERAGE LLC - New
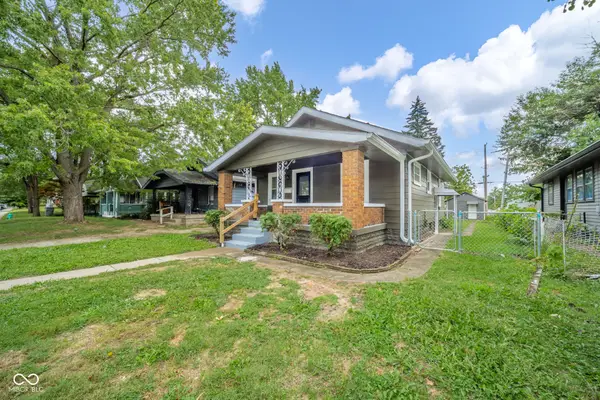 $199,000Active2 beds 1 baths816 sq. ft.
$199,000Active2 beds 1 baths816 sq. ft.3915 E 11th Street, Indianapolis, IN 46201
MLS# 22062856Listed by: TYLER KNOWS REAL ESTATE LLC 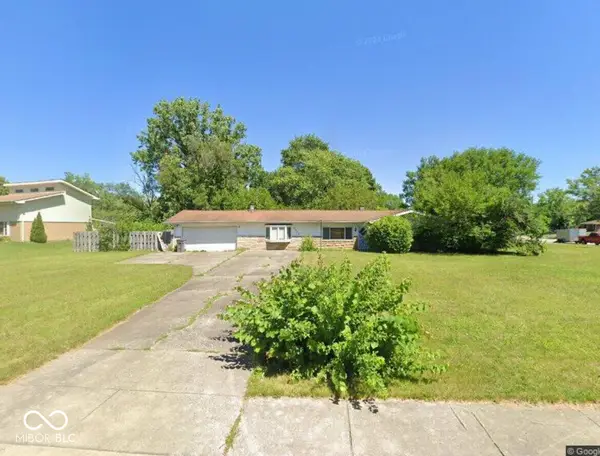 $47,000Pending3 beds 2 baths1,178 sq. ft.
$47,000Pending3 beds 2 baths1,178 sq. ft.4934 E 41st Street, Indianapolis, IN 46226
MLS# 22062632Listed by: F.C. TUCKER COMPANY- New
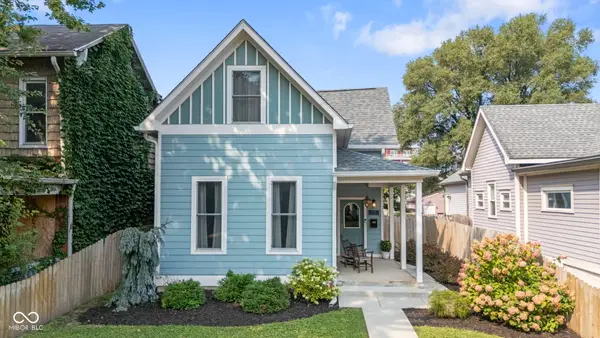 $499,000Active4 beds 3 baths2,474 sq. ft.
$499,000Active4 beds 3 baths2,474 sq. ft.1138 Olive Street, Indianapolis, IN 46203
MLS# 22061514Listed by: F.C. TUCKER SCOTT LYNCH GROUP - New
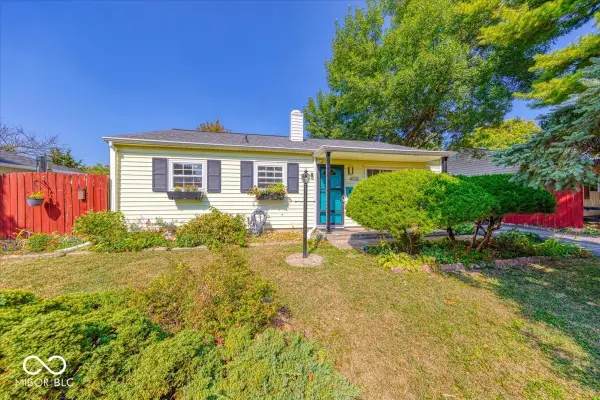 $167,900Active3 beds 1 baths1,309 sq. ft.
$167,900Active3 beds 1 baths1,309 sq. ft.4108 Kalmar Drive, Indianapolis, IN 46222
MLS# 22062436Listed by: REALTY WORLD INDY
