6760 Spirit Lake Drive #201, Indianapolis, IN 46220
Local realty services provided by:Schuler Bauer Real Estate ERA Powered
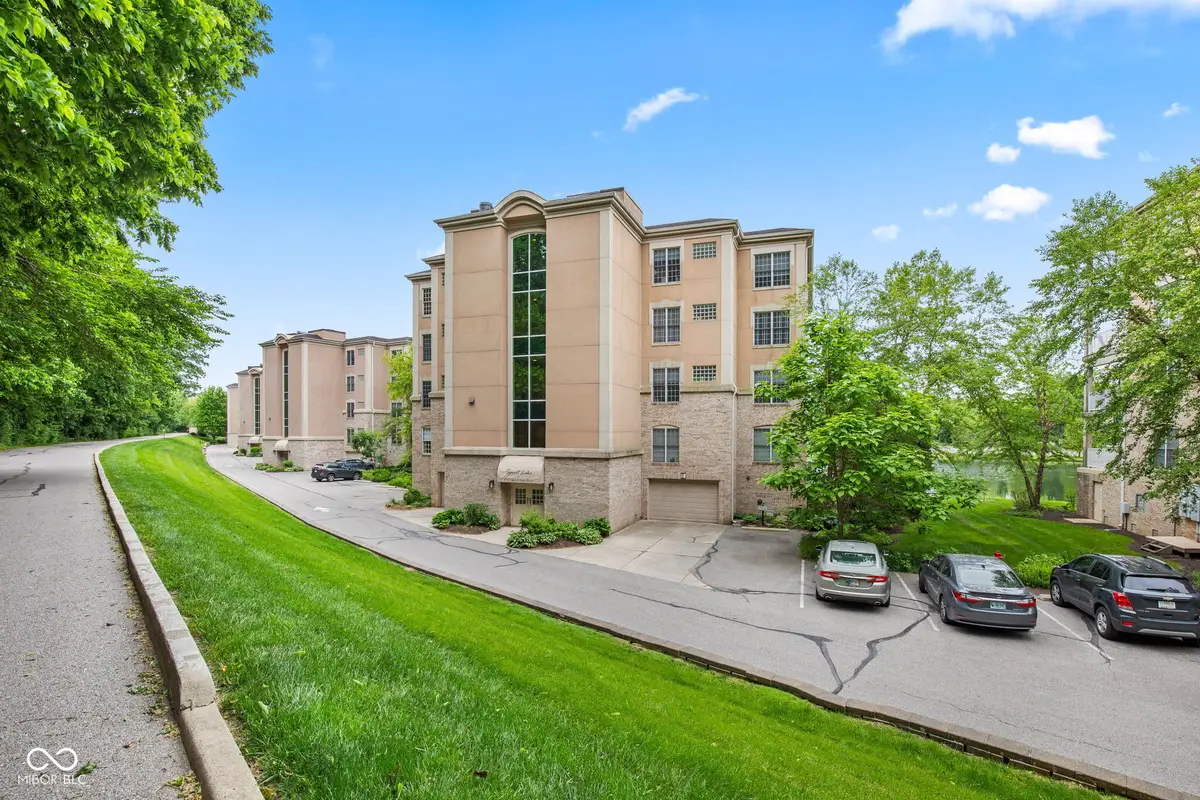


6760 Spirit Lake Drive #201,Indianapolis, IN 46220
$510,000
- 3 Beds
- 3 Baths
- 2,472 sq. ft.
- Condominium
- Pending
Listed by:pegg kennedy
Office:f.c. tucker company
MLS#:22041716
Source:IN_MIBOR
Price summary
- Price:$510,000
- Price per sq. ft.:$206.31
About this home
Now is your chance for super-sized condo in primo location. On a quiet 13-acre lake, you'll feel like you're on vacation 365 days/year. Watch sunsets from your glass-enclosed 3-season sunroom. The open one-level floor plan is great for entertaining or just space for living. Spread out in the kitchen with the XL island, double pantry, breakfast bar open to Great Room. The primary ensuite is separated from the other two bedrooms for privacy; the primary can open to sunroom, has large walk-in closet, soaking tub and separate shower, double vanities. Built-in bookcases add special dimension in the 3rd bedroom. Extra storage is off sunroom, near back stairs.2 parking spaces in heated/cooled garage + ample outdoor parking spaces. Elevator! The clubhouse has fitness area, community room; outdoor pool. Association fees include flood insurance, trash, recycling. No showings till Friday, May 30th.
Contact an agent
Home facts
- Year built:2002
- Listing Id #:22041716
- Added:57 day(s) ago
- Updated:July 11, 2025 at 07:40 PM
Rooms and interior
- Bedrooms:3
- Total bathrooms:3
- Full bathrooms:2
- Half bathrooms:1
- Living area:2,472 sq. ft.
Heating and cooling
- Cooling:Central Electric
- Heating:Electric, Forced Air, Heat Pump
Structure and exterior
- Year built:2002
- Building area:2,472 sq. ft.
- Lot area:0.19 Acres
Schools
- High school:North Central High School
- Middle school:Northview Middle School
- Elementary school:Fox Hill Elementary School
Utilities
- Water:Public Water
Finances and disclosures
- Price:$510,000
- Price per sq. ft.:$206.31
New listings near 6760 Spirit Lake Drive #201
- New
 $164,900Active2 beds 2 baths1,218 sq. ft.
$164,900Active2 beds 2 baths1,218 sq. ft.125 Neal Avenue, Indianapolis, IN 46222
MLS# 22053445Listed by: BERKSHIRE HATHAWAY HOME - New
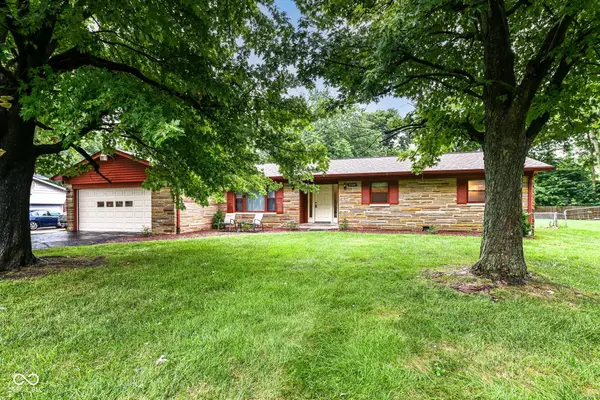 $309,900Active3 beds 2 baths2,049 sq. ft.
$309,900Active3 beds 2 baths2,049 sq. ft.7209 Lindenwood Drive, Indianapolis, IN 46227
MLS# 22053921Listed by: THE MODGLIN GROUP - New
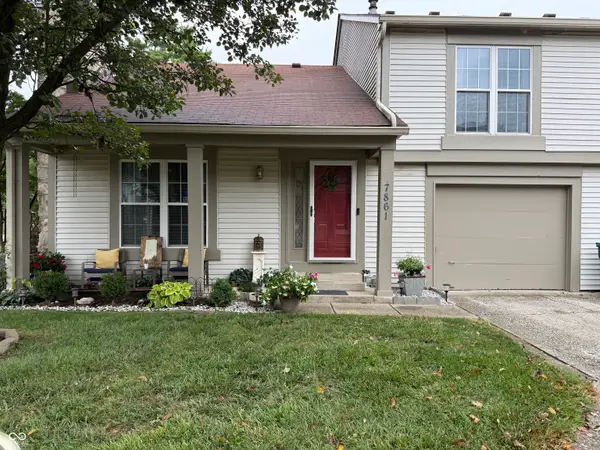 $165,000Active1 beds 2 baths965 sq. ft.
$165,000Active1 beds 2 baths965 sq. ft.7861 Hunters Path, Indianapolis, IN 46214
MLS# 22054102Listed by: AMR REAL ESTATE LLC - New
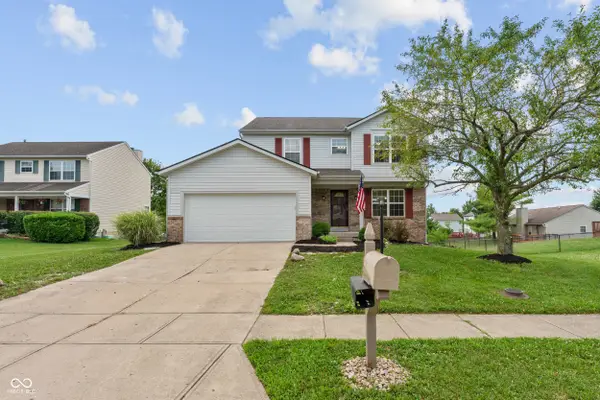 $325,000Active4 beds 3 baths2,424 sq. ft.
$325,000Active4 beds 3 baths2,424 sq. ft.10711 Regis Court, Indianapolis, IN 46239
MLS# 22051875Listed by: F.C. TUCKER COMPANY - New
 $444,900Active3 beds 3 baths4,115 sq. ft.
$444,900Active3 beds 3 baths4,115 sq. ft.12110 Sunrise Court, Indianapolis, IN 46229
MLS# 22052302Listed by: @PROPERTIES - New
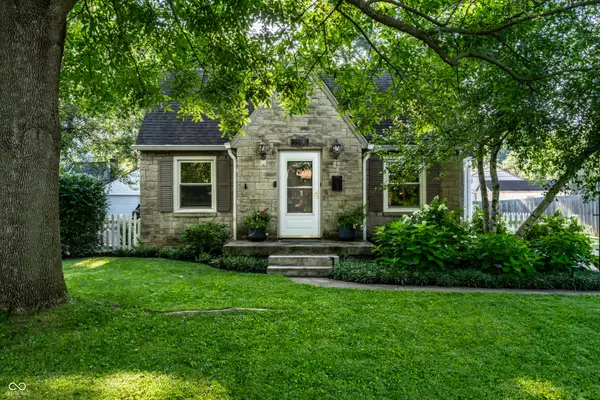 $414,900Active3 beds 2 baths2,490 sq. ft.
$414,900Active3 beds 2 baths2,490 sq. ft.5505 Rosslyn Avenue, Indianapolis, IN 46220
MLS# 22052903Listed by: F.C. TUCKER COMPANY - New
 $149,900Active3 beds 2 baths1,092 sq. ft.
$149,900Active3 beds 2 baths1,092 sq. ft.322 S Walcott Street, Indianapolis, IN 46201
MLS# 22053323Listed by: F.C. TUCKER COMPANY - New
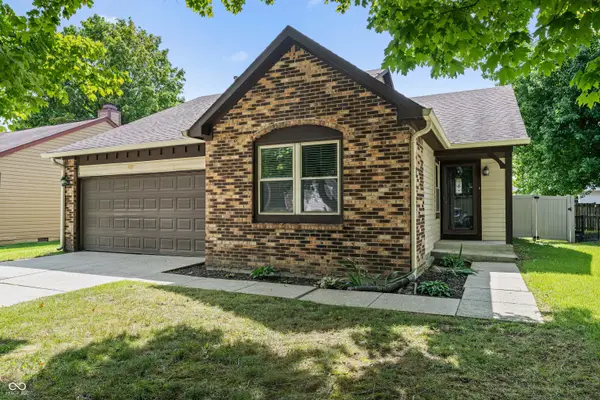 $209,900Active3 beds 2 baths1,252 sq. ft.
$209,900Active3 beds 2 baths1,252 sq. ft.5834 Petersen Court, Indianapolis, IN 46254
MLS# 22053437Listed by: RED OAK REAL ESTATE GROUP - New
 $199,900Active3 beds 1 baths1,260 sq. ft.
$199,900Active3 beds 1 baths1,260 sq. ft.950 N Eaton Avenue, Indianapolis, IN 46219
MLS# 22053892Listed by: REDFIN CORPORATION - New
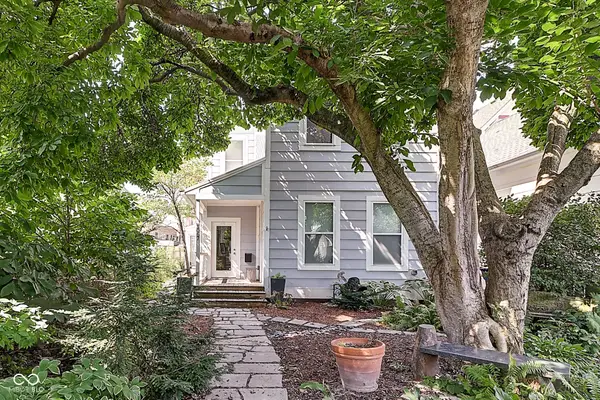 $650,000Active4 beds 3 baths1,781 sq. ft.
$650,000Active4 beds 3 baths1,781 sq. ft.1067 Hosbrook Street, Indianapolis, IN 46203
MLS# 22053897Listed by: F.C. TUCKER COMPANY

