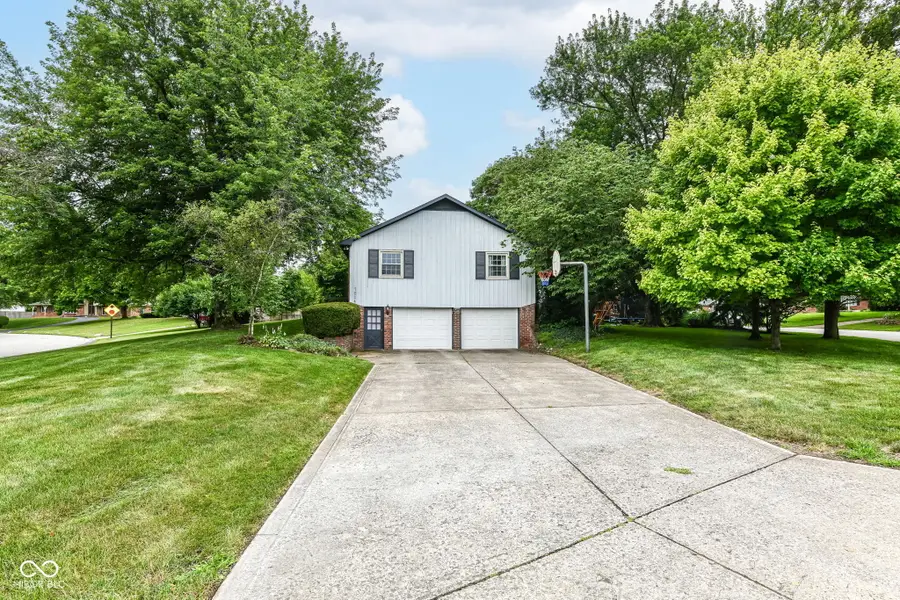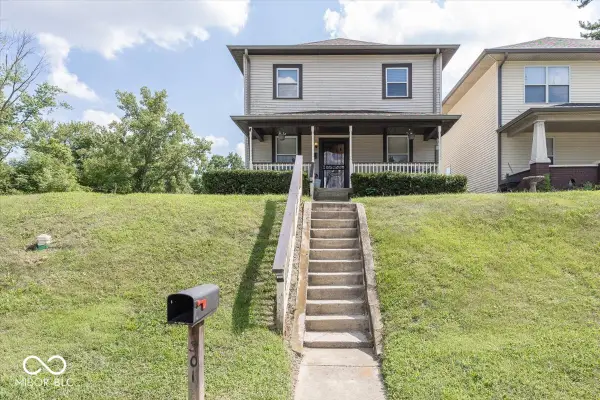7014 Creekside Lane, Indianapolis, IN 46220
Local realty services provided by:Schuler Bauer Real Estate ERA Powered



Listed by:jeffrey cummings
Office:re/max complete
MLS#:22049331
Source:IN_MIBOR
Price summary
- Price:$474,900
- Price per sq. ft.:$157.51
About this home
Charming & Spacious 5BR/3BA Tri-Level Home in desirable Devonshire III. This beautifully maintained tri-level home offers over 3,000 sq/ft of versatile living space & thoughtful updates while preserving its original character. Set on a generous .63-acre lot, you'll enjoy mature landscaping, raised garden beds, planted herbs, treated lawn, & private hot tub-perfect for relaxing evenings outdoors. Main-lvl showcases gorgeous HW flooring, bright & airy home office, formal Living & Dining Rms, cozy Family Rm, plus spacious Kitchen & Breakfast Rm. With 5 bedrooms (including a flexible 5th bonus room ideal for guests or hobbies) & 3 full baths-including remodeled primary & guest baths (2022)-this home offers abundant space for families or entertaining. Massive 40'x24' 4-Car Garage is temperature controlled and includes a workbench, workout area, and ample storage. Additional features include: updated exterior paint (2022), invisible pet fence, & direct trail access to Fall Creek & Nickel Plate Trails for walking, running, or biking. Located in a friendly, walkable community with an elementary school in the neighborhood, plus easy access to local shops, parks, and highways-this one checks all the boxes!
Contact an agent
Home facts
- Year built:1968
- Listing Id #:22049331
- Added:35 day(s) ago
- Updated:July 31, 2025 at 03:39 PM
Rooms and interior
- Bedrooms:5
- Total bathrooms:3
- Full bathrooms:3
- Living area:3,015 sq. ft.
Heating and cooling
- Cooling:Central Electric
- Heating:Forced Air
Structure and exterior
- Year built:1968
- Building area:3,015 sq. ft.
- Lot area:0.63 Acres
Utilities
- Water:Public Water
Finances and disclosures
- Price:$474,900
- Price per sq. ft.:$157.51
New listings near 7014 Creekside Lane
- New
 $229,000Active3 beds 1 baths1,233 sq. ft.
$229,000Active3 beds 1 baths1,233 sq. ft.1335 N Linwood Avenue, Indianapolis, IN 46201
MLS# 22055900Listed by: NEW QUANTUM REALTY GROUP - New
 $369,500Active3 beds 2 baths1,275 sq. ft.
$369,500Active3 beds 2 baths1,275 sq. ft.10409 Barmore Avenue, Indianapolis, IN 46280
MLS# 22056446Listed by: CENTURY 21 SCHEETZ - New
 $79,000Active2 beds 1 baths776 sq. ft.
$79,000Active2 beds 1 baths776 sq. ft.2740 E 37th Street, Indianapolis, IN 46218
MLS# 22056662Listed by: EVERHART STUDIO, LTD. - New
 $79,000Active2 beds 1 baths696 sq. ft.
$79,000Active2 beds 1 baths696 sq. ft.3719 Kinnear Avenue, Indianapolis, IN 46218
MLS# 22056663Listed by: EVERHART STUDIO, LTD. - New
 $150,000Active3 beds 2 baths1,082 sq. ft.
$150,000Active3 beds 2 baths1,082 sq. ft.2740 N Rural Street, Indianapolis, IN 46218
MLS# 22056665Listed by: EVERHART STUDIO, LTD. - New
 $140,000Active4 beds 2 baths1,296 sq. ft.
$140,000Active4 beds 2 baths1,296 sq. ft.2005 N Bancroft Street, Indianapolis, IN 46218
MLS# 22056666Listed by: EVERHART STUDIO, LTD. - New
 $199,000Active4 beds 1 baths2,072 sq. ft.
$199,000Active4 beds 1 baths2,072 sq. ft.2545 Broadway Street, Indianapolis, IN 46205
MLS# 22056694Listed by: @PROPERTIES - New
 $135,000Active3 beds 1 baths1,500 sq. ft.
$135,000Active3 beds 1 baths1,500 sq. ft.1301 W 34th Street, Indianapolis, IN 46208
MLS# 22056830Listed by: BLK KEY REALTY - New
 $309,900Active3 beds 2 baths1,545 sq. ft.
$309,900Active3 beds 2 baths1,545 sq. ft.7515 Davis Lane, Indianapolis, IN 46236
MLS# 22052912Listed by: F.C. TUCKER COMPANY - New
 $590,000Active4 beds 4 baths3,818 sq. ft.
$590,000Active4 beds 4 baths3,818 sq. ft.7474 Oakland Hills Drive, Indianapolis, IN 46236
MLS# 22055624Listed by: KELLER WILLIAMS INDY METRO S
