7039 E 65th Street, Indianapolis, IN 46256
Local realty services provided by:Schuler Bauer Real Estate ERA Powered
Listed by:jennifer shopp
Office:berkshire hathaway home
MLS#:22059301
Source:IN_MIBOR
Price summary
- Price:$425,000
- Price per sq. ft.:$131.25
About this home
This beautifully updated tri-level offers the perfect blend of classic design and modern updates. Upstairs, you'll find four comfortable bedrooms, including a generous primary suite with a large walk-in closet and a rehabbed bath featuring a sleek walk-in tile shower. Three additional bedrooms provide flexibility for family, guests, or a home office. The main floor showcases an inviting front room with dramatic floor-to-ceiling windows, a formal dining area, and an updated kitchen with direct access to the deck-ideal for entertaining or enjoying quiet mornings overlooking the large private yard shaded by mature trees. On the lower level, a spacious family room awaits, complete with a cozy wood-burning fireplace and walkout access to a glass-enclosed patio surrounded by sliding doors for year-round enjoyment. A true basement offers additional storage. This home has been thoughtfully refreshed including fresh exterior paint. Plus 2 car side entry garage!
Contact an agent
Home facts
- Year built:1967
- Listing ID #:22059301
- Added:4 day(s) ago
- Updated:September 15, 2025 at 11:38 PM
Rooms and interior
- Bedrooms:4
- Total bathrooms:3
- Full bathrooms:2
- Half bathrooms:1
- Living area:2,826 sq. ft.
Heating and cooling
- Cooling:Central Electric
- Heating:Forced Air
Structure and exterior
- Year built:1967
- Building area:2,826 sq. ft.
- Lot area:0.47 Acres
Schools
- High school:Lawrence North High School
- Middle school:Fall Creek Valley Middle School
- Elementary school:Crestview Elementary School
Utilities
- Water:Public Water
Finances and disclosures
- Price:$425,000
- Price per sq. ft.:$131.25
New listings near 7039 E 65th Street
- New
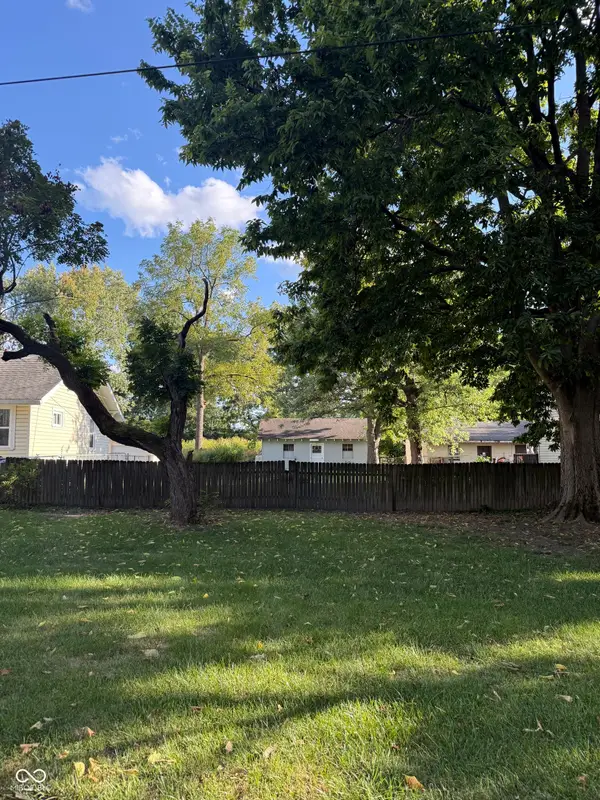 $43,000Active0.22 Acres
$43,000Active0.22 Acres5713 Rawles Avenue, Indianapolis, IN 46219
MLS# 22061213Listed by: CARPENTER, REALTORS - New
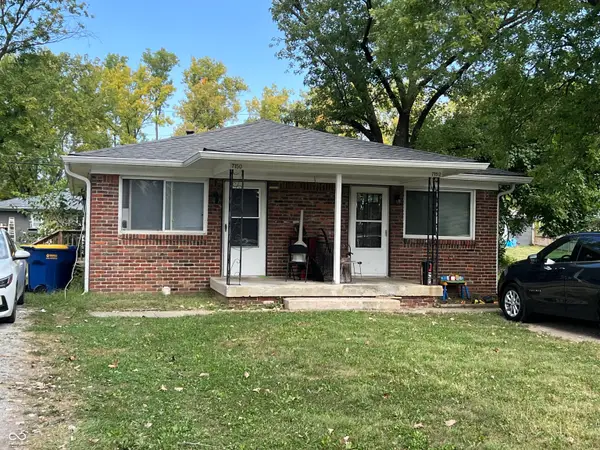 $199,900Active-- beds -- baths
$199,900Active-- beds -- baths7150 E 43rd Street, Indianapolis, IN 46226
MLS# 22061914Listed by: FERRIS PROPERTY GROUP - New
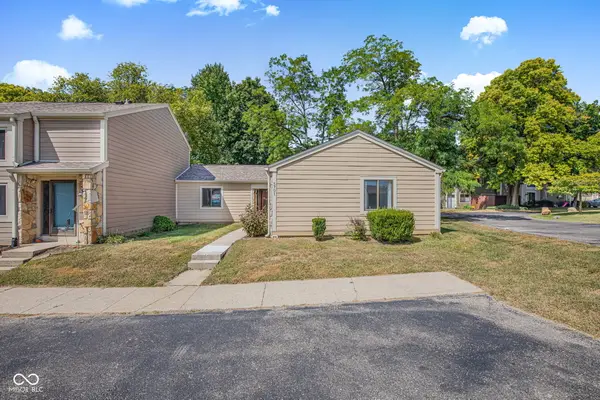 $165,000Active2 beds 2 baths1,134 sq. ft.
$165,000Active2 beds 2 baths1,134 sq. ft.5701 Blue Spruce Drive, Indianapolis, IN 46237
MLS# 22062910Listed by: BLUPRINT REAL ESTATE GROUP - New
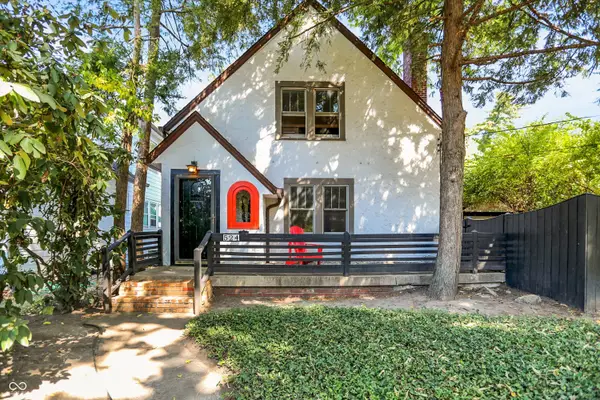 $375,000Active2 beds 1 baths1,549 sq. ft.
$375,000Active2 beds 1 baths1,549 sq. ft.524 E 53rd Street, Indianapolis, IN 46220
MLS# 22061717Listed by: RE/MAX ELITE PROPERTIES - New
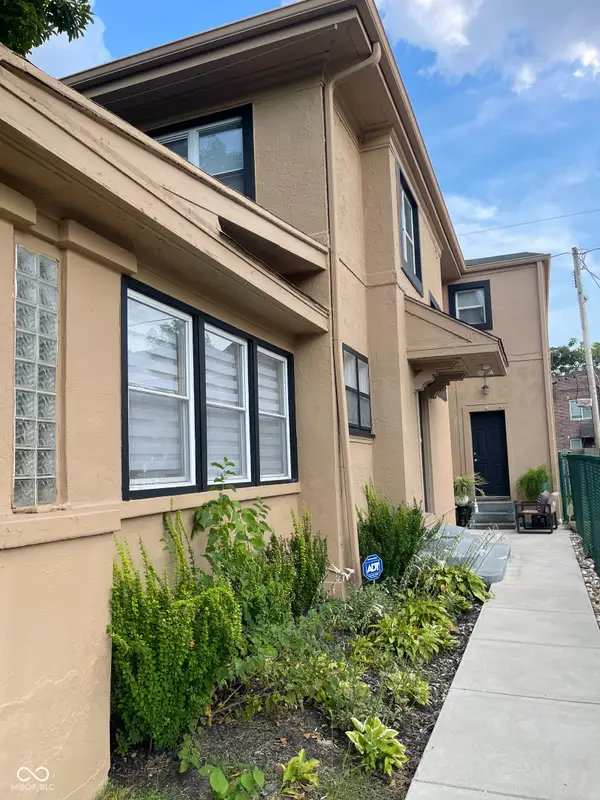 $459,000Active4 beds 3 baths2,814 sq. ft.
$459,000Active4 beds 3 baths2,814 sq. ft.Address Withheld By Seller, Indianapolis, IN 46205
MLS# 22062644Listed by: HOMEOWNERS REALTY, LLC - New
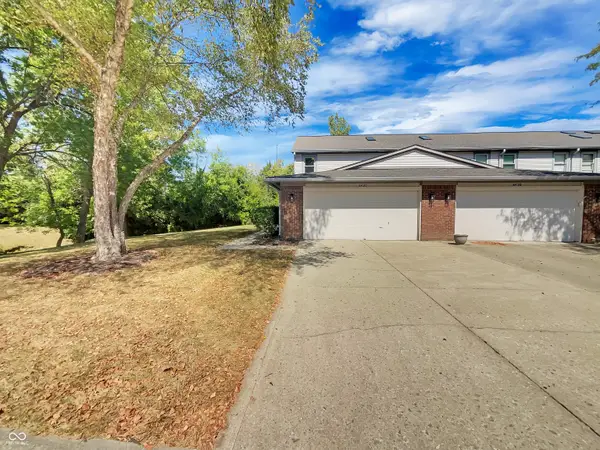 $207,000Active2 beds 3 baths1,686 sq. ft.
$207,000Active2 beds 3 baths1,686 sq. ft.6430 Cotton Bay Drive N, Indianapolis, IN 46254
MLS# 22062823Listed by: OPENDOOR BROKERAGE LLC - New
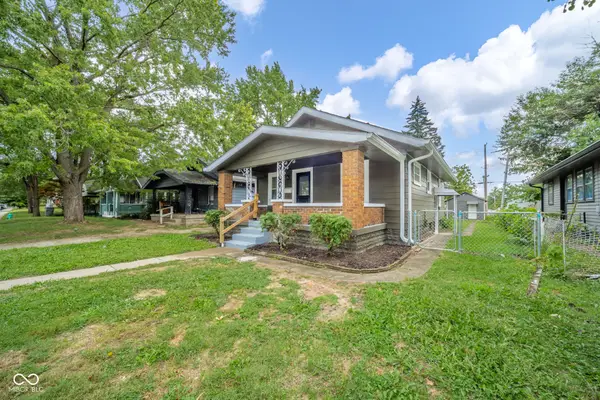 $199,000Active2 beds 1 baths816 sq. ft.
$199,000Active2 beds 1 baths816 sq. ft.3915 E 11th Street, Indianapolis, IN 46201
MLS# 22062856Listed by: TYLER KNOWS REAL ESTATE LLC 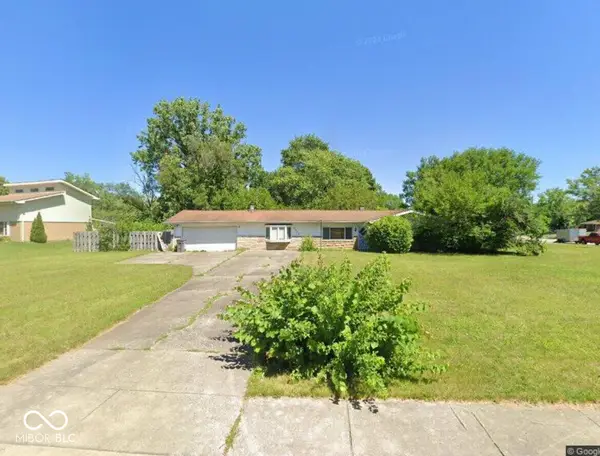 $47,000Pending3 beds 2 baths1,178 sq. ft.
$47,000Pending3 beds 2 baths1,178 sq. ft.4934 E 41st Street, Indianapolis, IN 46226
MLS# 22062632Listed by: F.C. TUCKER COMPANY- New
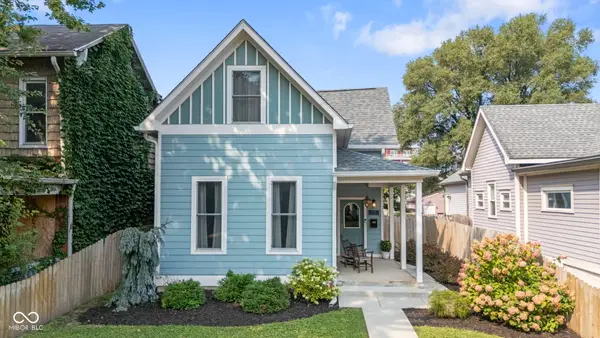 $499,000Active4 beds 3 baths2,474 sq. ft.
$499,000Active4 beds 3 baths2,474 sq. ft.1138 Olive Street, Indianapolis, IN 46203
MLS# 22061514Listed by: F.C. TUCKER SCOTT LYNCH GROUP - New
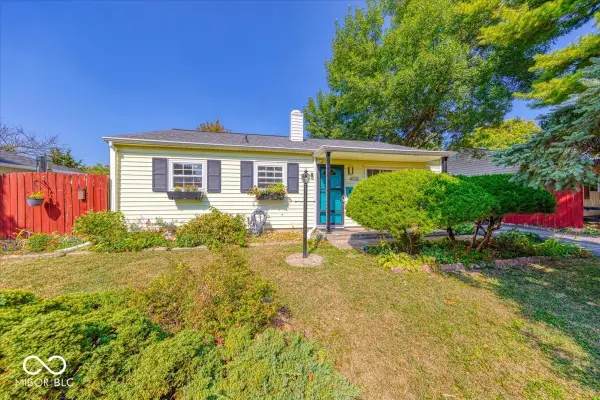 $167,900Active3 beds 1 baths1,309 sq. ft.
$167,900Active3 beds 1 baths1,309 sq. ft.4108 Kalmar Drive, Indianapolis, IN 46222
MLS# 22062436Listed by: REALTY WORLD INDY
