706 N Euclid Avenue, Indianapolis, IN 46201
Local realty services provided by:Schuler Bauer Real Estate ERA Powered
706 N Euclid Avenue,Indianapolis, IN 46201
$212,500
- 3 Beds
- 3 Baths
- 1,638 sq. ft.
- Single family
- Active
Listed by: doug dilling, samantha alba
Office: united real estate indpls
MLS#:22042249
Source:IN_MIBOR
Price summary
- Price:$212,500
- Price per sq. ft.:$92.88
About this home
Step into this beautifully reimagined 3-bedroom, 2.5-bath home that offers modern living with the confidence of a full renovation-from the siding all the way down to the studs! Every major component has been updated, including the roof, flooring, walls, electrical, plumbing, windows, doors, and appliances. Enjoy a bright, open-concept main floor featuring an eat-in kitchen, a center island perfect for entertaining, and a spacious living area that has potential to accommodate a formal dining setup. A conveniently located bedroom and half-bath complete the main level. Upstairs, you'll find a generously sized secondary bedroom and a full bath, along with a primary suite boasting a walk-in closet and a private ensuite. The basement includes a newer HVAC system, water heater, and 200-amp electrical panel. Outside, relax or entertain on the expansive deck overlooking a fully fenced-in yard-your own private retreat. This home combines style, functionality, and peace of mind. All that's left to do is move in!
Contact an agent
Home facts
- Year built:1917
- Listing ID #:22042249
- Added:151 day(s) ago
- Updated:November 06, 2025 at 02:28 PM
Rooms and interior
- Bedrooms:3
- Total bathrooms:3
- Full bathrooms:2
- Half bathrooms:1
- Living area:1,638 sq. ft.
Heating and cooling
- Cooling:Central Electric
- Heating:Forced Air
Structure and exterior
- Year built:1917
- Building area:1,638 sq. ft.
- Lot area:0.13 Acres
Schools
- High school:Arsenal Technical High School
- Elementary school:Ralph Waldo Emerson School 58
Utilities
- Water:Public Water
Finances and disclosures
- Price:$212,500
- Price per sq. ft.:$92.88
New listings near 706 N Euclid Avenue
- New
 $274,900Active3 beds 3 baths2,352 sq. ft.
$274,900Active3 beds 3 baths2,352 sq. ft.5907 Laurel Hall Drive, Indianapolis, IN 46226
MLS# 22068441Listed by: CARPENTER, REALTORS - New
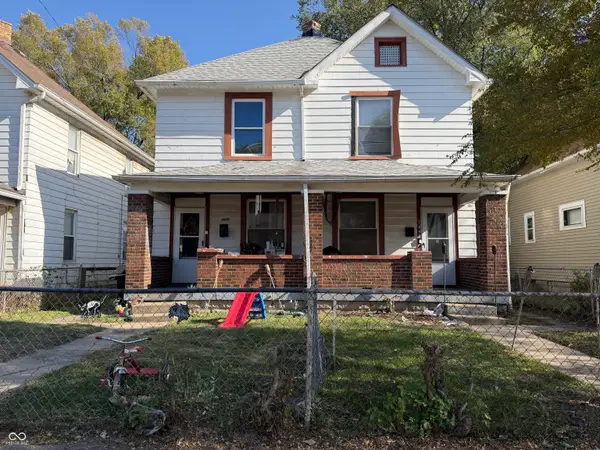 $160,000Active-- beds -- baths
$160,000Active-- beds -- baths1445 W Lee Street, Indianapolis, IN 46221
MLS# 22070564Listed by: TRIPLE E REALTY, LLC - New
 $164,900Active4 beds 2 baths1,817 sq. ft.
$164,900Active4 beds 2 baths1,817 sq. ft.4809 E New York Street, Indianapolis, IN 46201
MLS# 22071881Listed by: F.C. TUCKER COMPANY - New
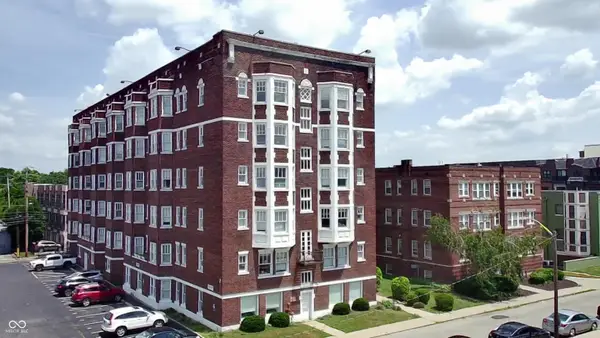 $130,000Active1 beds 1 baths518 sq. ft.
$130,000Active1 beds 1 baths518 sq. ft.230 E 9th Street #APT 109, Indianapolis, IN 46204
MLS# 22071911Listed by: LUXCITY REALTY - New
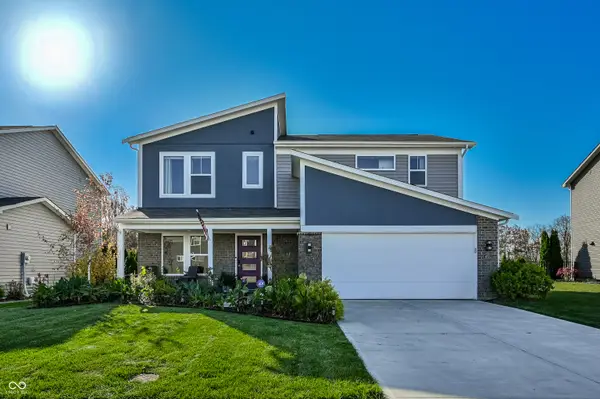 $325,000Active3 beds 3 baths2,006 sq. ft.
$325,000Active3 beds 3 baths2,006 sq. ft.9731 Violet Circle, Indianapolis, IN 46239
MLS# 22072065Listed by: F.C. TUCKER COMPANY - New
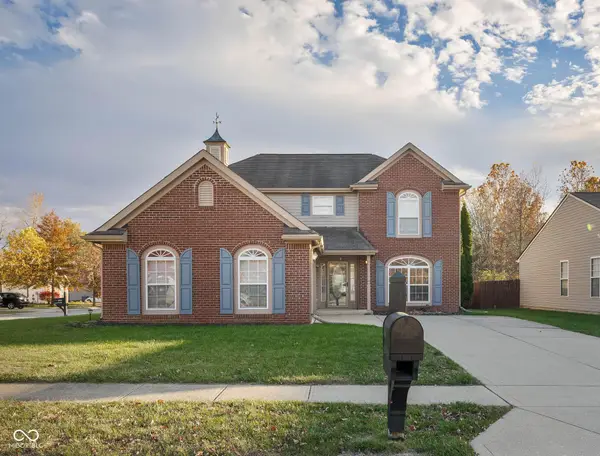 $309,000Active4 beds 3 baths2,188 sq. ft.
$309,000Active4 beds 3 baths2,188 sq. ft.8066 Lawrence Woods Place, Indianapolis, IN 46236
MLS# 22072084Listed by: F.C. TUCKER COMPANY - New
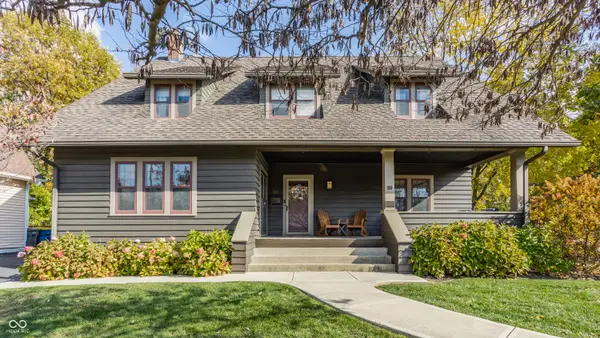 $485,000Active4 beds 2 baths2,927 sq. ft.
$485,000Active4 beds 2 baths2,927 sq. ft.59 N Hawthorne Lane, Indianapolis, IN 46219
MLS# 22072174Listed by: MAYWRIGHT PROPERTY CO. - New
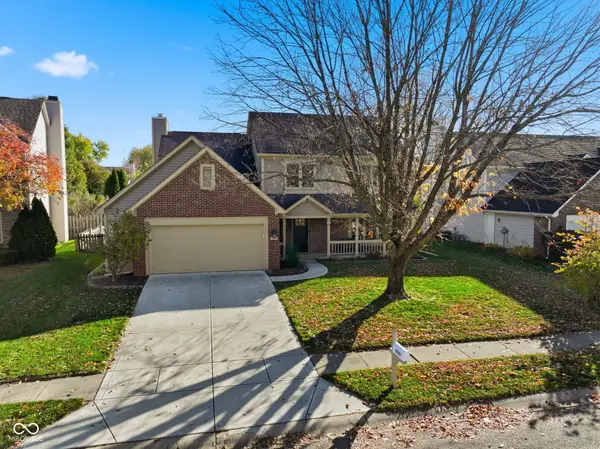 $320,000Active4 beds 3 baths2,308 sq. ft.
$320,000Active4 beds 3 baths2,308 sq. ft.5259 Ochs Avenue, Indianapolis, IN 46254
MLS# 22072176Listed by: HIGHGARDEN REAL ESTATE - New
 $290,000Active3 beds 3 baths2,726 sq. ft.
$290,000Active3 beds 3 baths2,726 sq. ft.11628 Stoeppelwerth Drive, Indianapolis, IN 46229
MLS# 22072205Listed by: OPENDOOR BROKERAGE LLC - New
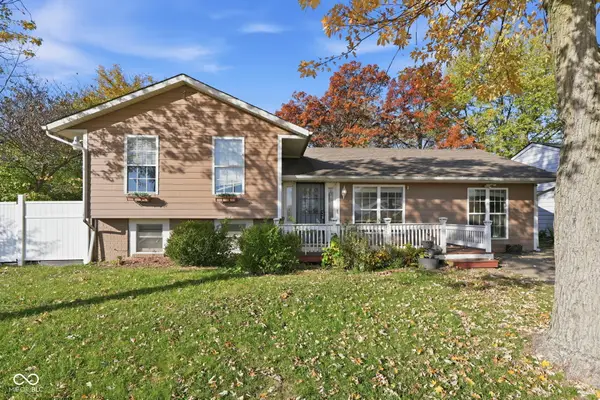 $225,000Active4 beds 3 baths1,855 sq. ft.
$225,000Active4 beds 3 baths1,855 sq. ft.4302 Burrwood Drive, Indianapolis, IN 46235
MLS# 22070456Listed by: EXP REALTY LLC
