7240 Elm Ridge Drive, Indianapolis, IN 46236
Local realty services provided by:Schuler Bauer Real Estate ERA Powered
Listed by:laura turner
Office:f.c. tucker company
MLS#:22061667
Source:IN_MIBOR
Price summary
- Price:$597,000
- Price per sq. ft.:$164.46
About this home
GEIST AREA 5 BDRM / 4.5 BATH HOME on .51 acre wooded lot! Custom built one-owner home offered for the first time in 28 years. Buyers will appreciate the quality construction & floor plan designed for comfort, relaxation, & refined living. Each room offers its own unique & charming details - vaulted ceilings, abundant natural light, absolutely stunning windows highlighting the views of this special lot, & more! Bright 2 story foyer to greet your guests. Family room that's the heart of the home with hardwood floors, gas fireplace, built-in shelves showcasing your favorite treasures, window seat, & elegant molding. Roomy kitchen with granite counters, pantry, coffee/drink station, & breakfast nook. Main level also features a living room, formal dining room, & powder room. The upper level primary suite is really something special with its own sitting room, walk in closet, & ensuite bath with vaulted ceilings, walk in shower, jetted tub, a double vanity, & private water closet. Every room is a winner - 3 spacious secondary bedrooms, each with a bathroom, & large closets. Convenient upstairs laundry. Walkout basement with full daylight windows to enjoy all your entertaining or family time activities. Basement 5th bedroom (currently used as a home office) with daylight windows & full bathroom makes an excellent guest or in-law suite. The outdoor space is a true standout! The screened porch & multi-level deck provide every option for outdoor dining, entertaining, or just relaxing while basking in your own private Brown County view of the fully wooded backyard! Fox Pointe amenities include: community pool, basketball, tennis/pickleball, walking trails, picnic areas. Public school system: Lawrence Nearby private schools: Horizon, St Simon, Cathedral.
Contact an agent
Home facts
- Year built:1997
- Listing ID #:22061667
- Added:3 day(s) ago
- Updated:September 16, 2025 at 03:40 PM
Rooms and interior
- Bedrooms:5
- Total bathrooms:5
- Full bathrooms:4
- Half bathrooms:1
- Living area:3,630 sq. ft.
Heating and cooling
- Cooling:Central Electric
- Heating:Forced Air
Structure and exterior
- Year built:1997
- Building area:3,630 sq. ft.
- Lot area:0.51 Acres
Schools
- High school:Lawrence North High School
- Middle school:Fall Creek Valley Middle School
- Elementary school:Sunnyside Elementary School
Utilities
- Water:Public Water
Finances and disclosures
- Price:$597,000
- Price per sq. ft.:$164.46
New listings near 7240 Elm Ridge Drive
- New
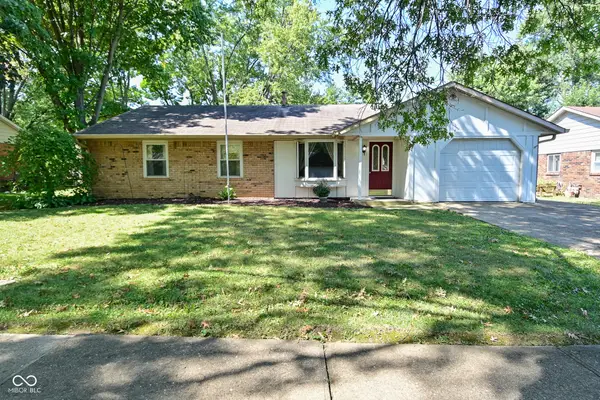 $225,000Active3 beds 2 baths1,452 sq. ft.
$225,000Active3 beds 2 baths1,452 sq. ft.7624 Miracle Road, Indianapolis, IN 46237
MLS# 22055857Listed by: CENTURY 21 SCHEETZ - New
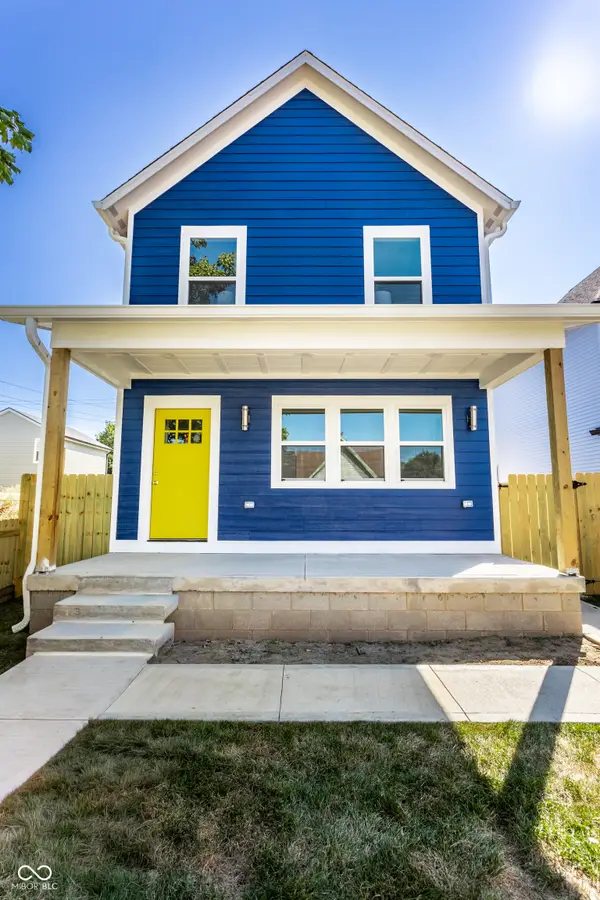 $415,000Active3 beds 4 baths1,950 sq. ft.
$415,000Active3 beds 4 baths1,950 sq. ft.203 S Arsenal Avenue, Indianapolis, IN 46201
MLS# 22060336Listed by: F.C. TUCKER COMPANY - New
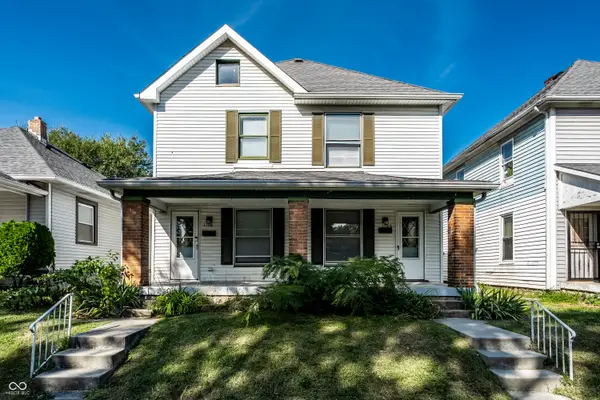 $199,000Active-- beds -- baths
$199,000Active-- beds -- baths1108 S Richland Street, Indianapolis, IN 46221
MLS# 22060822Listed by: @PROPERTIES - New
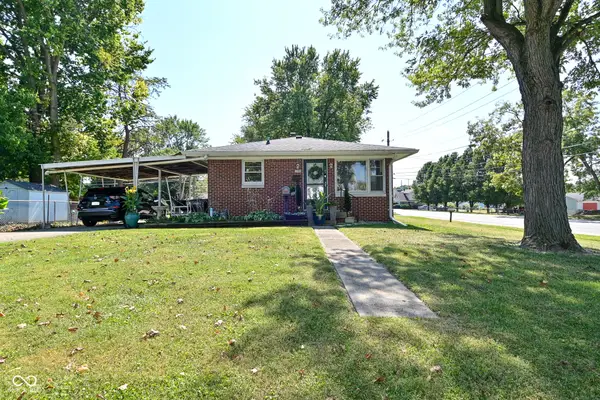 $235,000Active-- beds -- baths
$235,000Active-- beds -- baths1105 E Mills Avenue, Indianapolis, IN 46227
MLS# 22062087Listed by: F.C. TUCKER COMPANY - New
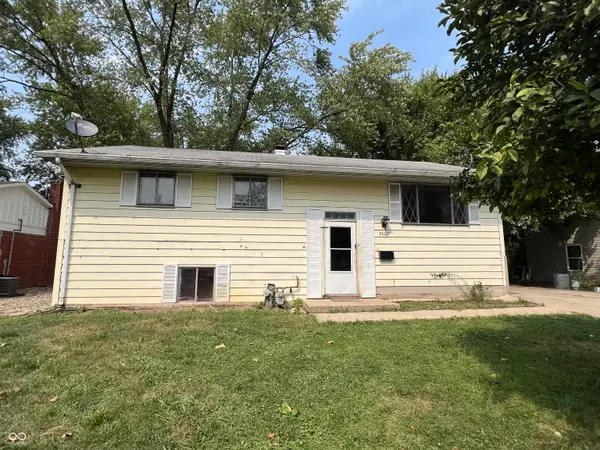 $144,000Active4 beds 2 baths2,080 sq. ft.
$144,000Active4 beds 2 baths2,080 sq. ft.7602 E Penway Street, Indianapolis, IN 46226
MLS# 22062789Listed by: KELLER WILLIAMS INDY METRO S - New
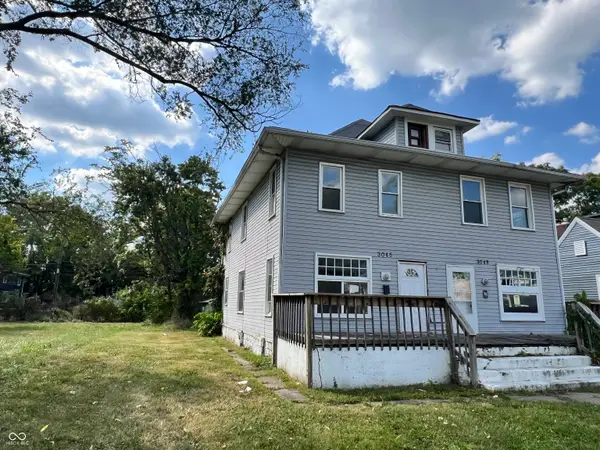 $89,900Active3 beds 2 baths1,344 sq. ft.
$89,900Active3 beds 2 baths1,344 sq. ft.3046 Central Avenue, Indianapolis, IN 46205
MLS# 22062795Listed by: RE/MAX AT THE CROSSING - New
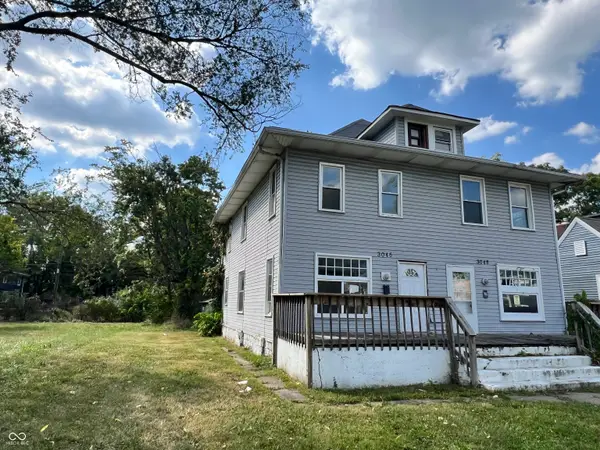 $90,000Active3 beds 2 baths1,344 sq. ft.
$90,000Active3 beds 2 baths1,344 sq. ft.3048 Central Avenue, Indianapolis, IN 46205
MLS# 22062825Listed by: RE/MAX AT THE CROSSING - New
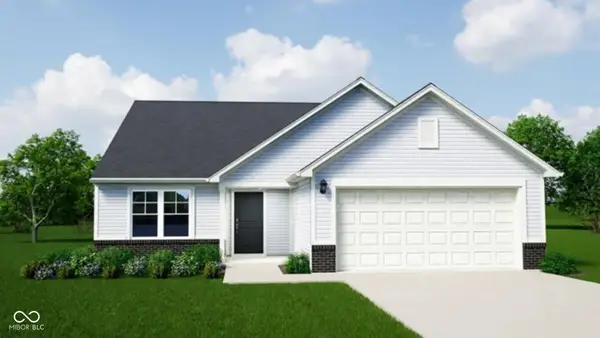 $299,995Active3 beds 2 baths1,687 sq. ft.
$299,995Active3 beds 2 baths1,687 sq. ft.7751 Diamond Street, Indianapolis, IN 46268
MLS# 22062851Listed by: RIDGELINE REALTY, LLC - New
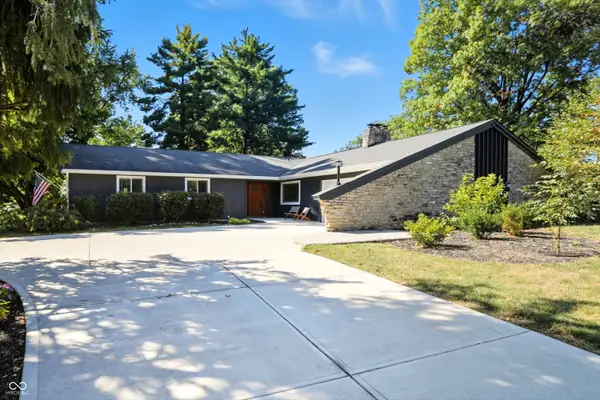 $425,000Active3 beds 3 baths2,384 sq. ft.
$425,000Active3 beds 3 baths2,384 sq. ft.7420 Lesley Avenue, Indianapolis, IN 46250
MLS# 22062858Listed by: CENTURY 21 SCHEETZ - New
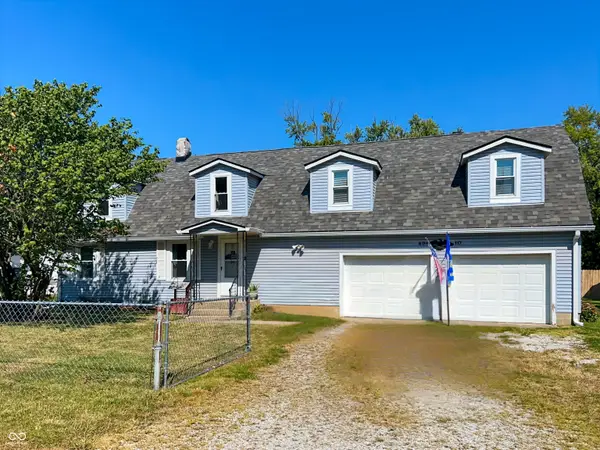 $215,000Active3 beds 2 baths1,824 sq. ft.
$215,000Active3 beds 2 baths1,824 sq. ft.4910 Iowa Street, Indianapolis, IN 46203
MLS# 22062868Listed by: DANA CARRELL
