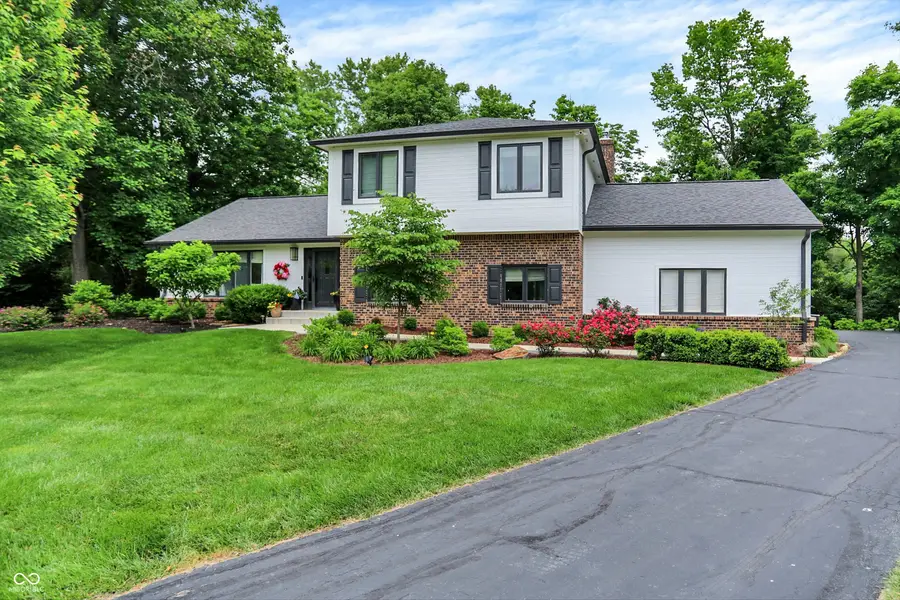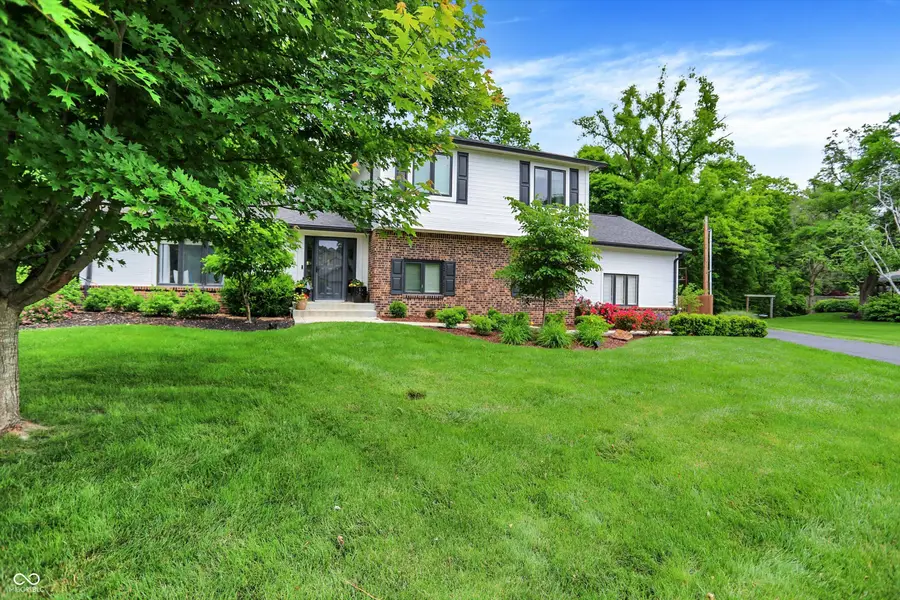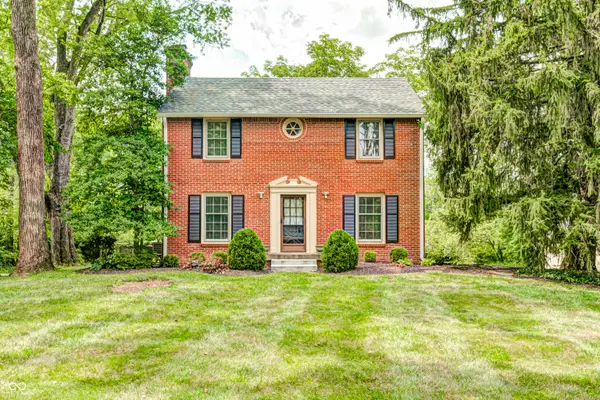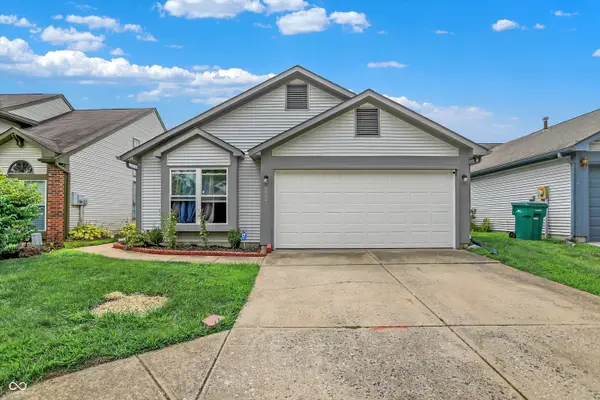7255 Haverhill Court, Indianapolis, IN 46250
Local realty services provided by:Schuler Bauer Real Estate ERA Powered



7255 Haverhill Court,Indianapolis, IN 46250
$650,000
- 4 Beds
- 3 Baths
- 3,136 sq. ft.
- Single family
- Pending
Listed by:rick elson
Office:century 21 scheetz
MLS#:22039721
Source:IN_MIBOR
Price summary
- Price:$650,000
- Price per sq. ft.:$207.27
About this home
Welcome to this stunning fully remodeled home taken down to the studs and reimagined with luxurious, modern living in mind. No detail was overlooked in this comprehensive renovation, offering both high-end style and smart functionality. The heart of the home features a full Thermador kitchen suite with a built-in refrigerator, 6-burner gas cooktop, wall oven, microwave, and dishwasher - all complemented by sleek quartz countertops and an under-sink water filtration system. Enjoy seamless comfort with an Ecobee smart thermostat, Sonos sound system with in-ceiling speakers in the main living areas, and programmable Kasa smart lighting for the exterior and key interior zones. Step outside to your private retreat with a new deck, new patio, and fully fenced backyard, professionally landscaped for beauty and ease. An 8-foot BBQ island with built-in lighting, speakers, and one of three drink refrigerators is perfect for entertaining. The home includes a refurbished gas fireplace with birch log detail, new wide-plank whitewashed oak floors on the top two levels, and a fully updated primary suite. A new roof, Ring security system (cameras, lights, and doorbell), new front sidewalk, and extensive smart features complete this move-in-ready property.
Contact an agent
Home facts
- Year built:1973
- Listing Id #:22039721
- Added:57 day(s) ago
- Updated:July 01, 2025 at 07:53 AM
Rooms and interior
- Bedrooms:4
- Total bathrooms:3
- Full bathrooms:2
- Half bathrooms:1
- Living area:3,136 sq. ft.
Heating and cooling
- Heating:Forced Air
Structure and exterior
- Year built:1973
- Building area:3,136 sq. ft.
- Lot area:0.36 Acres
Schools
- High school:North Central High School
Utilities
- Water:City/Municipal
Finances and disclosures
- Price:$650,000
- Price per sq. ft.:$207.27
New listings near 7255 Haverhill Court
- New
 $224,900Active-- beds -- baths
$224,900Active-- beds -- baths625/627 N Wallace Avenue, Indianapolis, IN 46201
MLS# 22034379Listed by: DEFUSCO REALTY AND PROPERTY SE - New
 $155,000Active2 beds 2 baths954 sq. ft.
$155,000Active2 beds 2 baths954 sq. ft.8283 Sobax Drive, Indianapolis, IN 46268
MLS# 22051824Listed by: TRUEBLOOD REAL ESTATE - New
 $300,000Active3 beds 2 baths1,476 sq. ft.
$300,000Active3 beds 2 baths1,476 sq. ft.6050 N Olney Street, Indianapolis, IN 46220
MLS# 22052613Listed by: CARPENTER, REALTORS - Open Sat, 1 to 3pmNew
 $199,000Active4 beds 2 baths1,120 sq. ft.
$199,000Active4 beds 2 baths1,120 sq. ft.3110 N Richardt Avenue, Indianapolis, IN 46226
MLS# 22053550Listed by: MARK DIETEL REALTY, LLC - New
 $299,900Active3 beds 4 baths1,980 sq. ft.
$299,900Active3 beds 4 baths1,980 sq. ft.1110 Lexington Avenue, Indianapolis, IN 46203
MLS# 22053796Listed by: RE/MAX AT THE CROSSING - New
 $160,000Active2 beds 2 baths1,058 sq. ft.
$160,000Active2 beds 2 baths1,058 sq. ft.4410 Farnsworth Street, Indianapolis, IN 46241
MLS# 22053919Listed by: ROGER WEBB REAL ESTATE, INC - New
 $225,000Active2 beds 2 baths1,290 sq. ft.
$225,000Active2 beds 2 baths1,290 sq. ft.4054 Eagle Cove E Drive, Indianapolis, IN 46254
MLS# 22054105Listed by: REDFIN CORPORATION - New
 $185,000Active4 beds 2 baths1,878 sq. ft.
$185,000Active4 beds 2 baths1,878 sq. ft.5109 Elmhurst Drive, Indianapolis, IN 46226
MLS# 22054134Listed by: F.C. TUCKER COMPANY - Open Sat, 2 to 4pmNew
 $515,000Active3 beds 2 baths2,165 sq. ft.
$515,000Active3 beds 2 baths2,165 sq. ft.5337 Central Avenue, Indianapolis, IN 46220
MLS# 22051997Listed by: BERKSHIRE HATHAWAY HOME - Open Sat, 11am to 1pmNew
 $330,000Active3 beds 2 baths1,722 sq. ft.
$330,000Active3 beds 2 baths1,722 sq. ft.7722 Tanager Lane, Indianapolis, IN 46256
MLS# 22052671Listed by: BERKSHIRE HATHAWAY HOME

