7319 Deerberg Drive, Indianapolis, IN 46259
Local realty services provided by:Schuler Bauer Real Estate ERA Powered

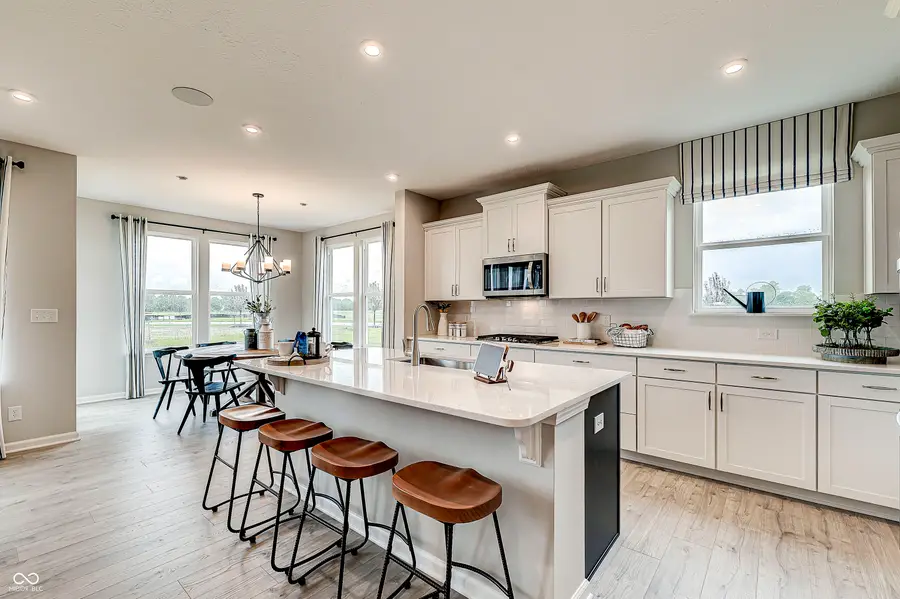

7319 Deerberg Drive,Indianapolis, IN 46259
$419,990
- 5 Beds
- 3 Baths
- 3,070 sq. ft.
- Single family
- Pending
Listed by:erika frantz
Office:berkshire hathaway home
MLS#:22032964
Source:IN_MIBOR
Price summary
- Price:$419,990
- Price per sq. ft.:$136.8
About this home
Brand New 2-Story Home with Smart Layout & Energy Efficiency! This beautifully designed home features a main-level guest suite with a full bath, plus a dedicated home office/flex room-ideal for remote work or versatile living. The open-concept gourmet kitchen is perfect for entertaining, offering a large center island, quartz countertops, stylish tile backsplash, stainless steel Whirlpool appliances, and a spacious walk-in pantry. Enjoy the sunny breakfast nook, kitchen, and great room, all finished with luxury plank flooring for a modern, cohesive look. Step out onto the backyard patio to extend your living and entertaining space outdoors. Upstairs, the primary bedroom retreat features a tray ceiling, dual vanities, tiled shower, linen closet, and an oversized walk-in closet. A 3-car garage adds plenty of room for vehicles, tools, and storage. This ENERGY STAR certified, Net Zero Energy home is built for long-term savings on utility bills without sacrificing style or comfort. Photos are of the model home. Builder is offering to buy rate down. See New Home Counselor for details.
Contact an agent
Home facts
- Year built:2025
- Listing Id #:22032964
- Added:120 day(s) ago
- Updated:August 15, 2025 at 03:38 PM
Rooms and interior
- Bedrooms:5
- Total bathrooms:3
- Full bathrooms:3
- Living area:3,070 sq. ft.
Heating and cooling
- Cooling:Central Electric
- Heating:Heat Pump
Structure and exterior
- Year built:2025
- Building area:3,070 sq. ft.
- Lot area:0.22 Acres
Schools
- Middle school:Franklin Central Junior High
Utilities
- Water:Public Water
Finances and disclosures
- Price:$419,990
- Price per sq. ft.:$136.8
New listings near 7319 Deerberg Drive
- New
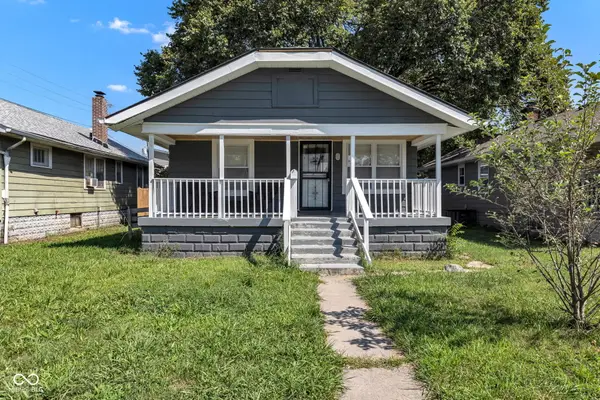 $195,000Active2 beds 2 baths1,630 sq. ft.
$195,000Active2 beds 2 baths1,630 sq. ft.3818 Spann Avenue, Indianapolis, IN 46203
MLS# 22055791Listed by: EVER REAL ESTATE, LLC - New
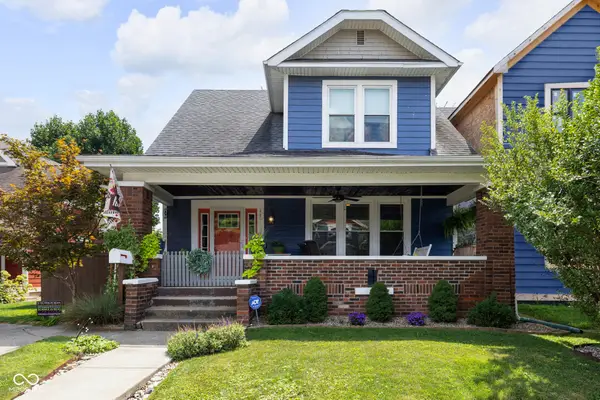 $519,000Active3 beds 3 baths2,008 sq. ft.
$519,000Active3 beds 3 baths2,008 sq. ft.1407 Woodlawn Avenue, Indianapolis, IN 46203
MLS# 22056114Listed by: @PROPERTIES - New
 $320,000Active4 beds 3 baths2,333 sq. ft.
$320,000Active4 beds 3 baths2,333 sq. ft.12117 E Harvest Glen Drive, Indianapolis, IN 46229
MLS# 22056873Listed by: BERKSHIRE HATHAWAY HOME - New
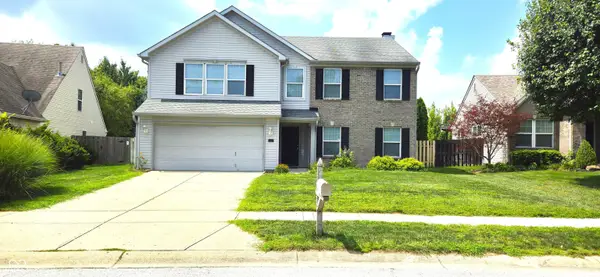 $424,000Active4 beds 3 baths2,498 sq. ft.
$424,000Active4 beds 3 baths2,498 sq. ft.7326 Sycamore Run Drive, Indianapolis, IN 46237
MLS# 22056943Listed by: CROSSROADS REAL ESTATE GROUP LLC - Open Sun, 1 to 3pmNew
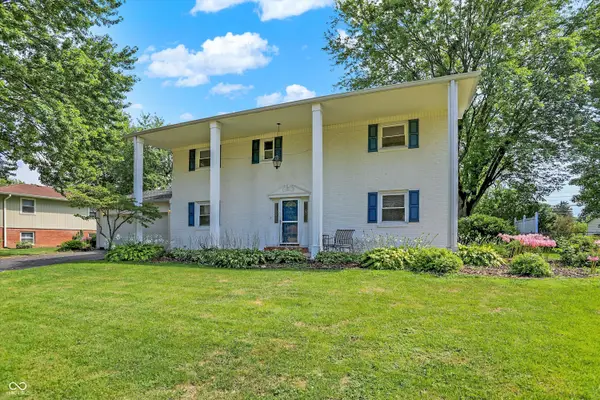 $355,000Active4 beds 4 baths3,320 sq. ft.
$355,000Active4 beds 4 baths3,320 sq. ft.227 Narcissus Drive, Indianapolis, IN 46227
MLS# 22039891Listed by: CENTURY 21 SCHEETZ - Open Sat, 12 to 2pmNew
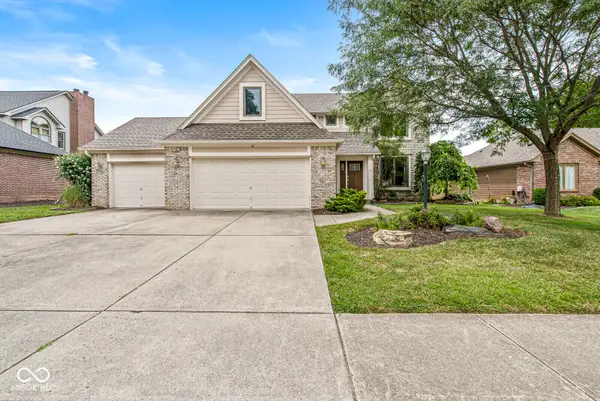 $399,900Active4 beds 3 baths2,066 sq. ft.
$399,900Active4 beds 3 baths2,066 sq. ft.6442 Royal Oakland Drive, Indianapolis, IN 46236
MLS# 22049727Listed by: COMPASS INDIANA, LLC - Open Sun, 1 to 3pmNew
 $475,000Active4 beds 3 baths2,693 sq. ft.
$475,000Active4 beds 3 baths2,693 sq. ft.4825 Goldenrain Court, Indianapolis, IN 46237
MLS# 22055330Listed by: F.C. TUCKER COMPANY - Open Sat, 11am to 1pmNew
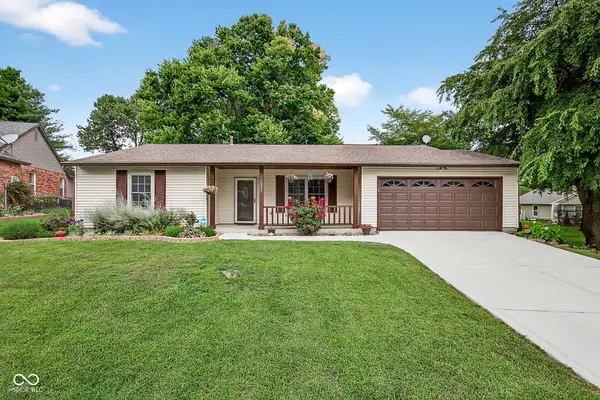 $275,000Active3 beds 2 baths1,472 sq. ft.
$275,000Active3 beds 2 baths1,472 sq. ft.242 Banta Trail, Indianapolis, IN 46227
MLS# 22056078Listed by: F.C. TUCKER COMPANY - Open Sat, 1 to 3pmNew
 $200,000Active2 beds 1 baths921 sq. ft.
$200,000Active2 beds 1 baths921 sq. ft.710 N Drexel Avenue N, Indianapolis, IN 46201
MLS# 22056482Listed by: F.C. TUCKER COMPANY - Open Sun, 1 to 3pmNew
 $275,000Active2 beds 2 baths1,428 sq. ft.
$275,000Active2 beds 2 baths1,428 sq. ft.3572 Laureate Court N, Indianapolis, IN 46214
MLS# 22056626Listed by: F.C. TUCKER COMPANY
