7326 Elm Ridge Drive, Indianapolis, IN 46236
Local realty services provided by:Schuler Bauer Real Estate ERA Powered
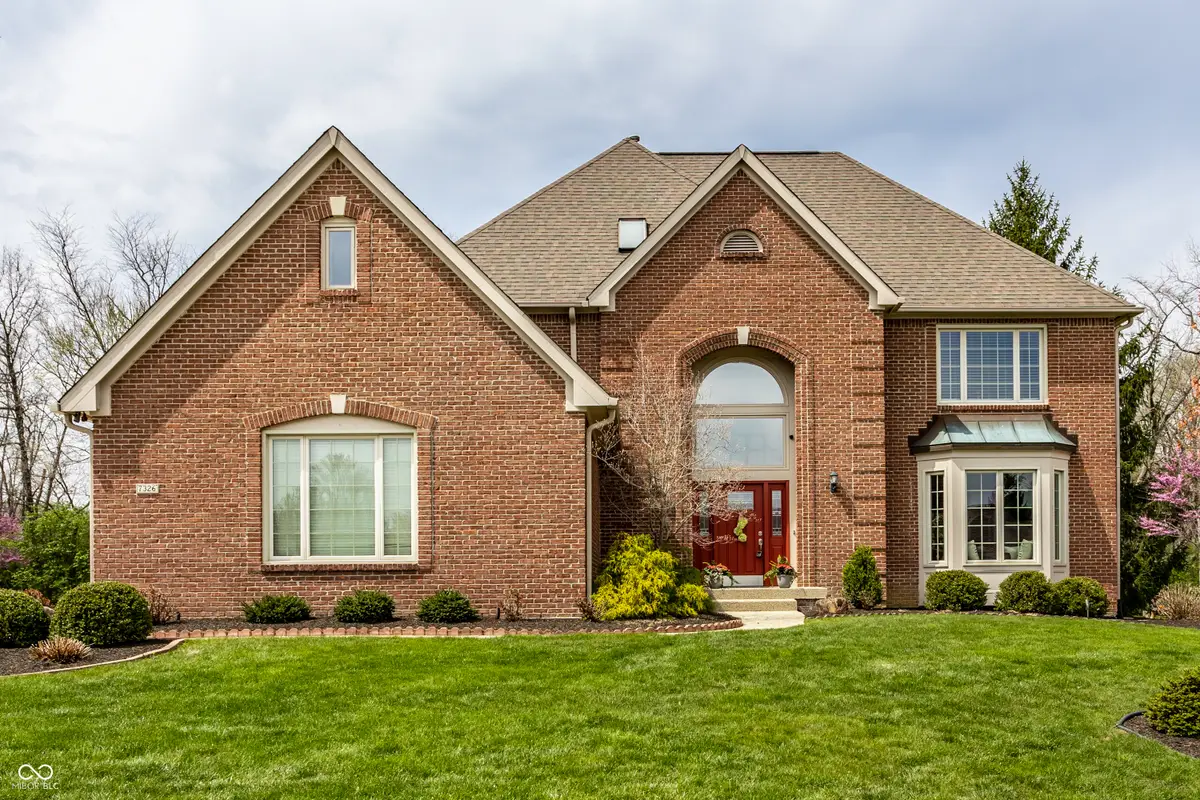
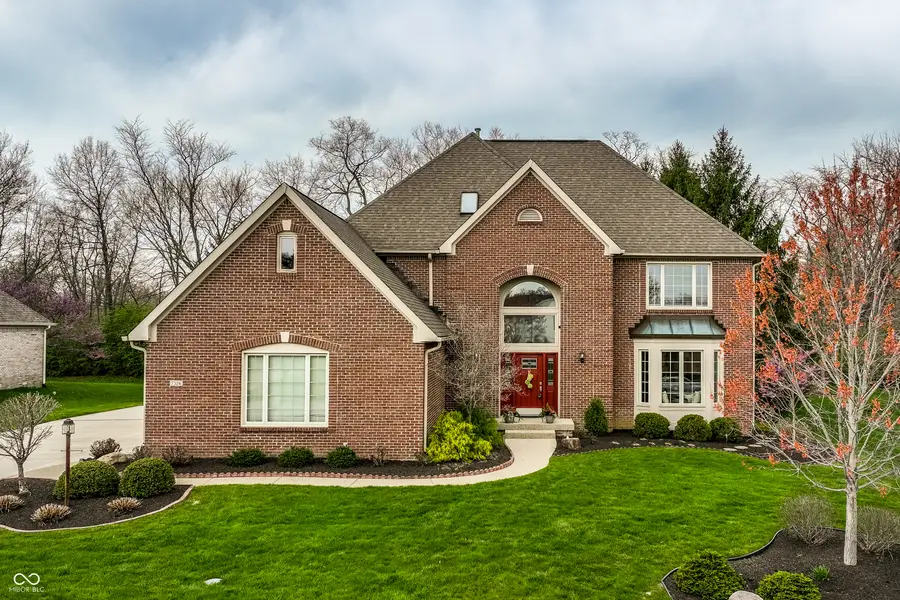
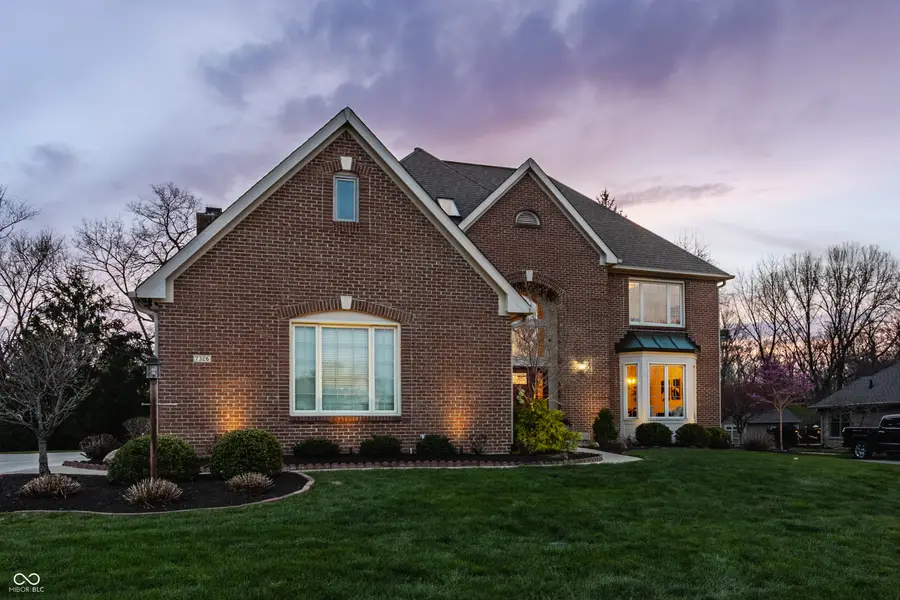
7326 Elm Ridge Drive,Indianapolis, IN 46236
$625,000
- 4 Beds
- 4 Baths
- 3,548 sq. ft.
- Single family
- Pending
Listed by:lynette wuethrich
Office:f.c. tucker company
MLS#:22031515
Source:IN_MIBOR
Price summary
- Price:$625,000
- Price per sq. ft.:$176.16
About this home
Welcome to this beautifully maintained 4-bedroom, 4-bathroom custom home in one of Lawrence Township's most sought-after neighborhoods. Designed for both comfort and luxury, this home features a finished basement, gleaming hardwood floors, and an updated chef's kitchen equipped with top-of-the-line Thermador appliances. The remodeled master bath is a true retreat with 12x18 tile, elegant countertops, and a spa-like shower featuring a pebble floor. The walk-in attic accessible from the master closet offers additional storage or potential flex space. A newly designed laundry room and a cozy gas masonry fireplace enhance everyday living. The garage has been upgraded with a lifetime epoxy floor coating, built-in cabinets, and a brand-new, widened driveway. Finished basement with 9 ft ceilings, wet bar, built-ins and 1/2 bath adds great 2nd living area. Step outside into your own backyard paradise, complete with a pergola, patio, firepit, grill area, and a charming She-shed-perfect for relaxing or entertaining guests. Additional upgrades include all-new windows, a new hot water heater, a storm drain system at the rear of the property, and custom outdoor lighting. Roof, gutters and HVAC all less than 10 years new. Nestled in a prestigious neighborhood, this home offers access to community amenities including award winning schools, golf courses, Geist Reservoir and many groceries and restaurants.
Contact an agent
Home facts
- Year built:1995
- Listing Id #:22031515
- Added:106 day(s) ago
- Updated:April 20, 2025 at 07:20 AM
Rooms and interior
- Bedrooms:4
- Total bathrooms:4
- Full bathrooms:2
- Half bathrooms:2
- Living area:3,548 sq. ft.
Heating and cooling
- Heating:Forced Air
Structure and exterior
- Year built:1995
- Building area:3,548 sq. ft.
- Lot area:0.45 Acres
Schools
- High school:Lawrence North High School
- Middle school:Fall Creek Valley Middle School
- Elementary school:Sunnyside Elementary School
Utilities
- Water:City/Municipal
Finances and disclosures
- Price:$625,000
- Price per sq. ft.:$176.16
New listings near 7326 Elm Ridge Drive
- New
 $145,000Active3 beds 1 baths975 sq. ft.
$145,000Active3 beds 1 baths975 sq. ft.1610 N Coolidge Avenue, Indianapolis, IN 46219
MLS# 22053544Listed by: KELLER WILLIAMS INDY METRO S - New
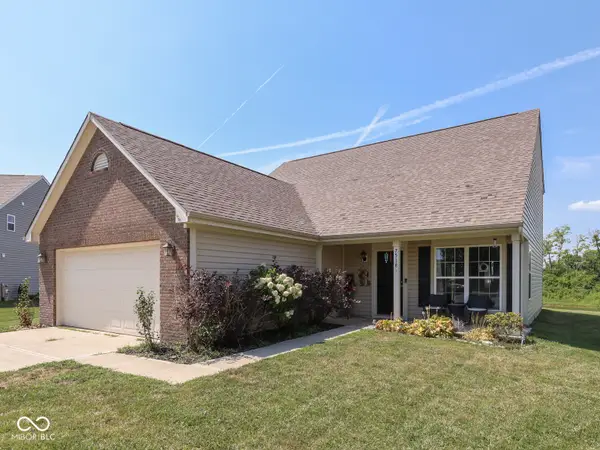 $300,000Active3 beds 3 baths1,684 sq. ft.
$300,000Active3 beds 3 baths1,684 sq. ft.7518 Boundary Bay Court, Indianapolis, IN 46217
MLS# 22053965Listed by: JEFF PAXSON TEAM - New
 $164,900Active2 beds 2 baths1,218 sq. ft.
$164,900Active2 beds 2 baths1,218 sq. ft.125 Neal Avenue, Indianapolis, IN 46222
MLS# 22053445Listed by: BERKSHIRE HATHAWAY HOME - New
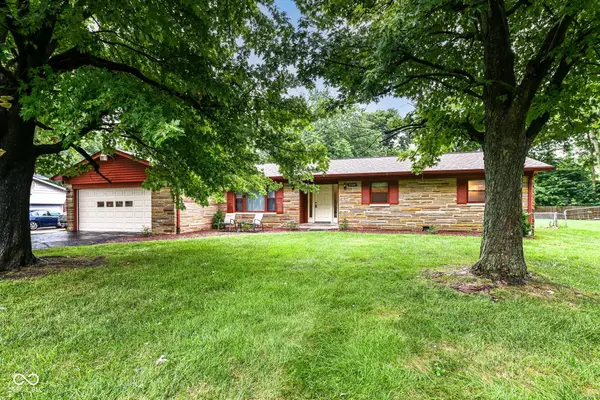 $309,900Active3 beds 2 baths2,049 sq. ft.
$309,900Active3 beds 2 baths2,049 sq. ft.7209 Lindenwood Drive, Indianapolis, IN 46227
MLS# 22053921Listed by: THE MODGLIN GROUP - New
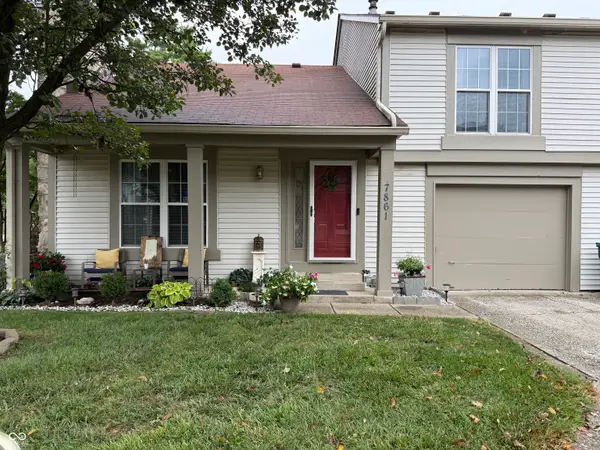 $165,000Active1 beds 2 baths965 sq. ft.
$165,000Active1 beds 2 baths965 sq. ft.7861 Hunters Path, Indianapolis, IN 46214
MLS# 22054102Listed by: AMR REAL ESTATE LLC - New
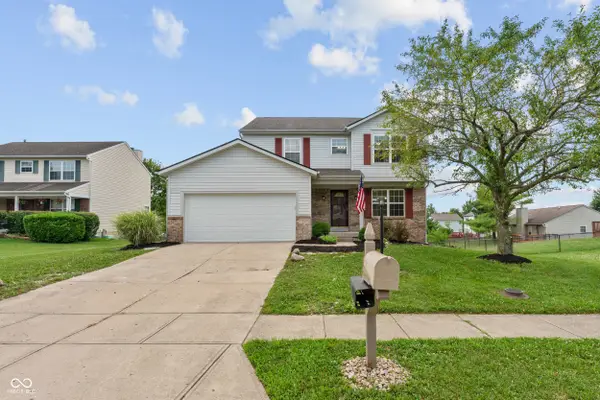 $325,000Active4 beds 3 baths2,424 sq. ft.
$325,000Active4 beds 3 baths2,424 sq. ft.10711 Regis Court, Indianapolis, IN 46239
MLS# 22051875Listed by: F.C. TUCKER COMPANY - New
 $444,900Active3 beds 3 baths4,115 sq. ft.
$444,900Active3 beds 3 baths4,115 sq. ft.12110 Sunrise Court, Indianapolis, IN 46229
MLS# 22052302Listed by: @PROPERTIES - New
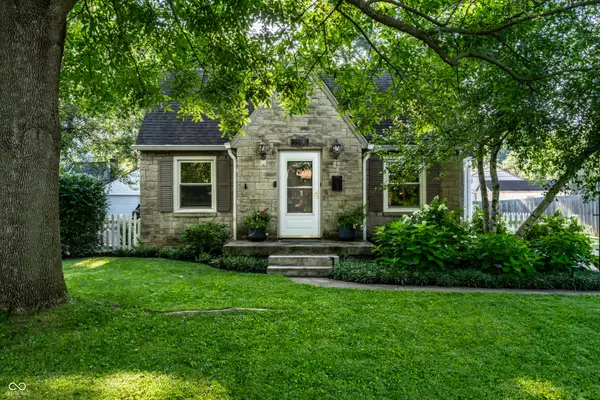 $414,900Active3 beds 2 baths2,490 sq. ft.
$414,900Active3 beds 2 baths2,490 sq. ft.5505 Rosslyn Avenue, Indianapolis, IN 46220
MLS# 22052903Listed by: F.C. TUCKER COMPANY - New
 $149,900Active3 beds 2 baths1,092 sq. ft.
$149,900Active3 beds 2 baths1,092 sq. ft.322 S Walcott Street, Indianapolis, IN 46201
MLS# 22053323Listed by: F.C. TUCKER COMPANY - New
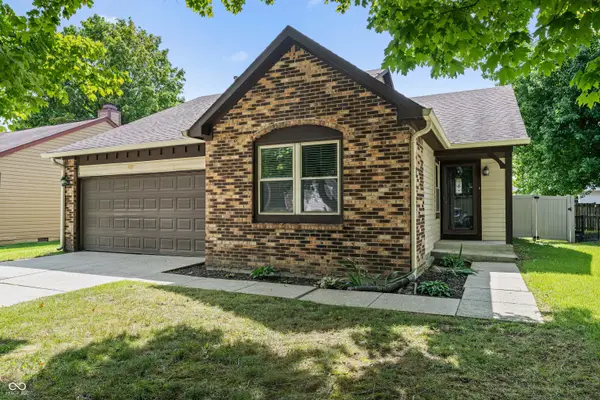 $209,900Active3 beds 2 baths1,252 sq. ft.
$209,900Active3 beds 2 baths1,252 sq. ft.5834 Petersen Court, Indianapolis, IN 46254
MLS# 22053437Listed by: RED OAK REAL ESTATE GROUP
