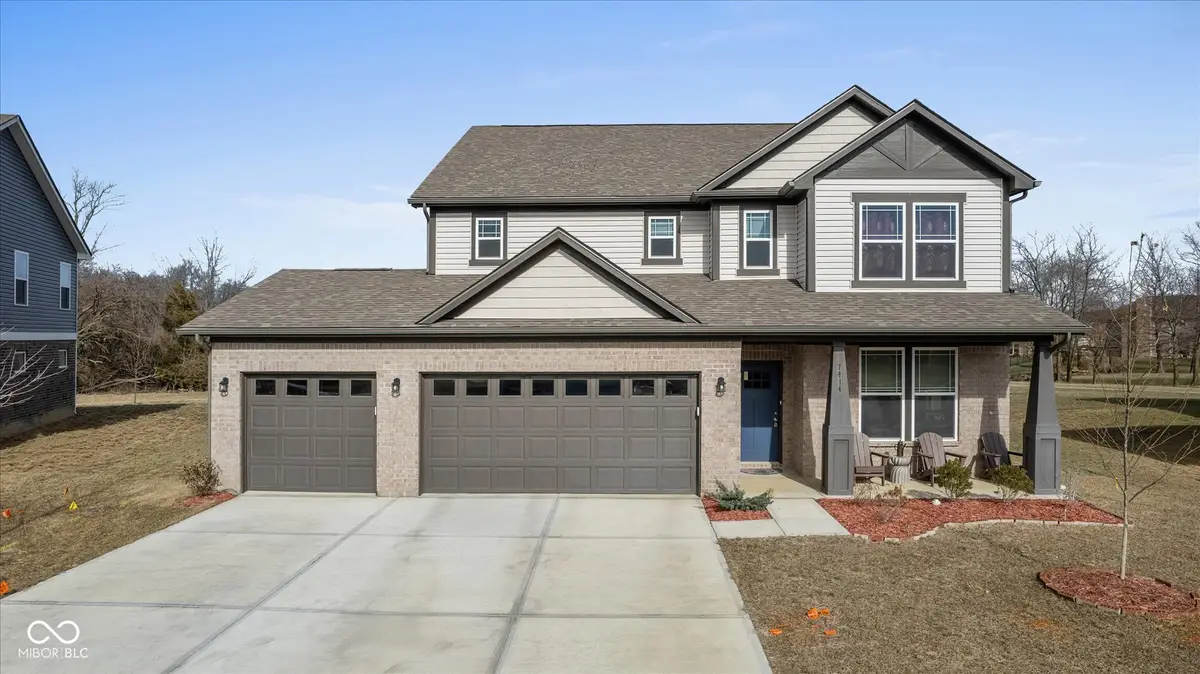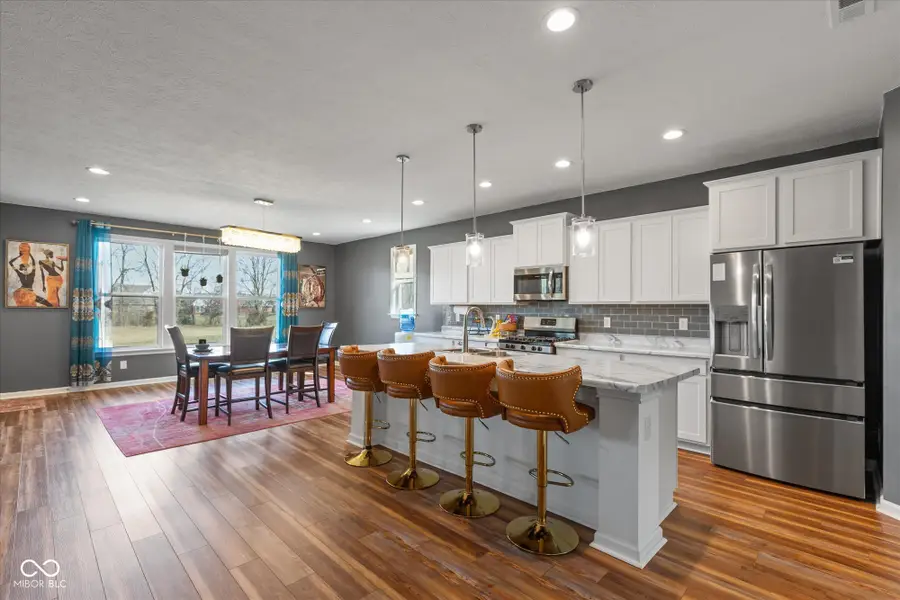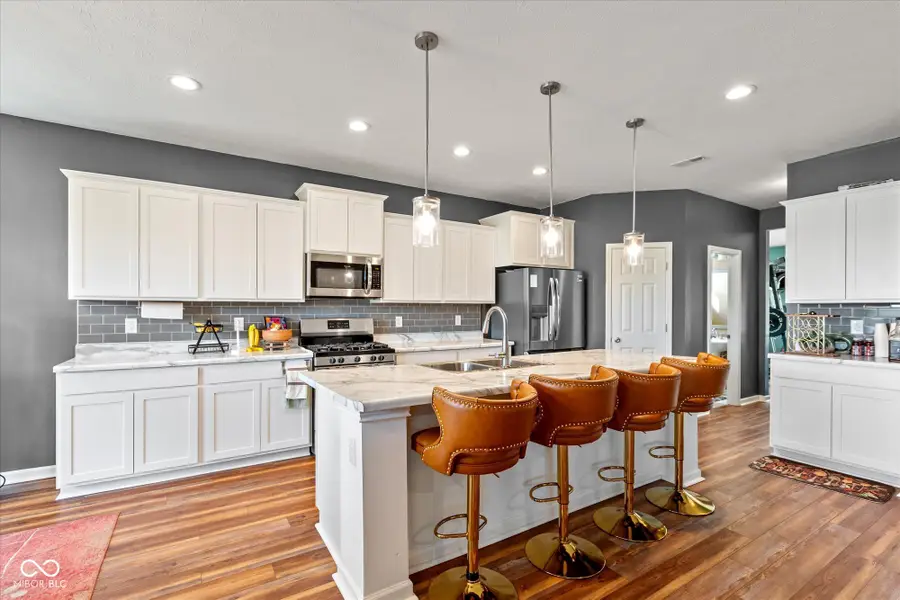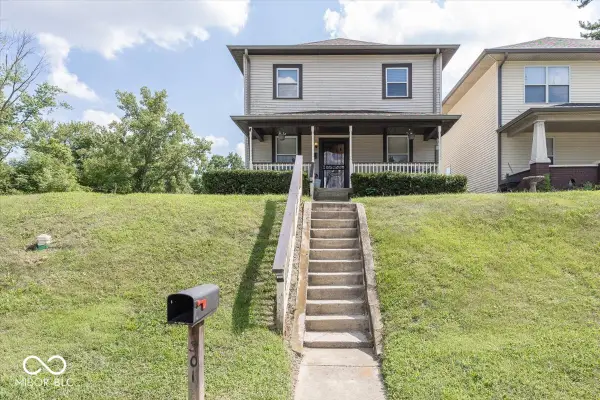7414 Glen Park Way, Indianapolis, IN 46259
Local realty services provided by:Schuler Bauer Real Estate ERA Powered



Listed by:bob magiera
Office:hoosier, realtors
MLS#:22018150
Source:IN_MIBOR
Price summary
- Price:$469,000
- Price per sq. ft.:$145.92
About this home
This stunning like-new build is in the heart of Franklin Township and located in a highly sought-after neighborhood. This home offers the perfect balance of modern updates and serene, country-like surroundings. The home also features fresh paint throughout, recent installation of $25K of engineered hardwood floors replacing builder grade carpet, stylish window treatments, and lighting updates creating a bright and welcoming atmosphere. Enjoy spacious living with a generous yard that is one of the largest in the neighborhood, providing ample space for outdoor activities and entertainment. The three-bay garage offers plenty of room for your vehicles and storage needs. You're right across the street from Edgewood Intermediate School and with Franklin Central High School just minutes away, this home is ideal for families seeking convenience and top-rated education. The wooded and undeveloped property adjacent to the back yard adds to the tranquility, giving you the peaceful feel of country living, yet you're still close to everything you need. Don't miss the chance to make this beautiful home yours-schedule a tour today!
Contact an agent
Home facts
- Year built:2022
- Listing Id #:22018150
- Added:183 day(s) ago
- Updated:August 05, 2025 at 02:41 AM
Rooms and interior
- Bedrooms:5
- Total bathrooms:3
- Full bathrooms:2
- Half bathrooms:1
- Living area:3,214 sq. ft.
Heating and cooling
- Cooling:Central Electric
Structure and exterior
- Year built:2022
- Building area:3,214 sq. ft.
- Lot area:0.56 Acres
Schools
- High school:Franklin Central High School
- Middle school:Franklin Central Junior High
Utilities
- Water:Public Water
Finances and disclosures
- Price:$469,000
- Price per sq. ft.:$145.92
New listings near 7414 Glen Park Way
- New
 $229,000Active3 beds 1 baths1,233 sq. ft.
$229,000Active3 beds 1 baths1,233 sq. ft.1335 N Linwood Avenue, Indianapolis, IN 46201
MLS# 22055900Listed by: NEW QUANTUM REALTY GROUP - New
 $369,500Active3 beds 2 baths1,275 sq. ft.
$369,500Active3 beds 2 baths1,275 sq. ft.10409 Barmore Avenue, Indianapolis, IN 46280
MLS# 22056446Listed by: CENTURY 21 SCHEETZ - New
 $79,000Active2 beds 1 baths776 sq. ft.
$79,000Active2 beds 1 baths776 sq. ft.2740 E 37th Street, Indianapolis, IN 46218
MLS# 22056662Listed by: EVERHART STUDIO, LTD. - New
 $79,000Active2 beds 1 baths696 sq. ft.
$79,000Active2 beds 1 baths696 sq. ft.3719 Kinnear Avenue, Indianapolis, IN 46218
MLS# 22056663Listed by: EVERHART STUDIO, LTD. - New
 $150,000Active3 beds 2 baths1,082 sq. ft.
$150,000Active3 beds 2 baths1,082 sq. ft.2740 N Rural Street, Indianapolis, IN 46218
MLS# 22056665Listed by: EVERHART STUDIO, LTD. - New
 $140,000Active4 beds 2 baths1,296 sq. ft.
$140,000Active4 beds 2 baths1,296 sq. ft.2005 N Bancroft Street, Indianapolis, IN 46218
MLS# 22056666Listed by: EVERHART STUDIO, LTD. - New
 $199,000Active4 beds 1 baths2,072 sq. ft.
$199,000Active4 beds 1 baths2,072 sq. ft.2545 Broadway Street, Indianapolis, IN 46205
MLS# 22056694Listed by: @PROPERTIES - New
 $135,000Active3 beds 1 baths1,500 sq. ft.
$135,000Active3 beds 1 baths1,500 sq. ft.1301 W 34th Street, Indianapolis, IN 46208
MLS# 22056830Listed by: BLK KEY REALTY - New
 $309,900Active3 beds 2 baths1,545 sq. ft.
$309,900Active3 beds 2 baths1,545 sq. ft.7515 Davis Lane, Indianapolis, IN 46236
MLS# 22052912Listed by: F.C. TUCKER COMPANY - New
 $590,000Active4 beds 4 baths3,818 sq. ft.
$590,000Active4 beds 4 baths3,818 sq. ft.7474 Oakland Hills Drive, Indianapolis, IN 46236
MLS# 22055624Listed by: KELLER WILLIAMS INDY METRO S
