7741 Harcourt Springs Place, Indianapolis, IN 46260
Local realty services provided by:Schuler Bauer Real Estate ERA Powered
Listed by:james anthony
Office:f.c. tucker company
MLS#:22062026
Source:IN_MIBOR
Price summary
- Price:$279,900
- Price per sq. ft.:$176.93
About this home
Just South of St. Vincent Hospital, this lovely ranch style home is in a great location for easy access to many nearby amenities. With an open floorplan, 3 bedrooms, 2 bathrooms (one with a true step-in shower) and a glass/screen enclosed sunroom, this home is warm and inviting. Enter the foyer and you will see the office space/den on your left (which is actually bedroom 3). Continue on to the Great Room with its soaring cathedral ceiling and two-sided wood fireplace. The Dining area features a vaulted ceiling. The kitchen includes all appliances, a breakfast room with great windows at the opposite end of the kitchen, and a breakfast bar connecting to the dining area, perfect for serving guests. The large cathedral ceiling in the living area of the home gives the entire space a nice, open feel. The two-sided wood-burning fireplace ties it all together. The primary bedroom features a vaulted ceiling, plenty of space, and leads on to the bathroom with its dual-sink vanity, skylight and walk-in closet. The second bedroom is right next to the hallway bathroom, which has a newer remodeled shower. Plenty of storage inside the home, with even more storage closets lining the walls of the garage. SimpliSafe security system. Keyless entry to the garage. Outside, check out the beautiful landscaping surrounding the home. Enjoy the pond view from the backyard or view it with leisure from the sunroom. It's a great home and a great setting. Book a showing today!
Contact an agent
Home facts
- Year built:1988
- Listing ID #:22062026
- Added:1 day(s) ago
- Updated:September 14, 2025 at 01:38 AM
Rooms and interior
- Bedrooms:3
- Total bathrooms:2
- Full bathrooms:2
- Living area:1,582 sq. ft.
Heating and cooling
- Cooling:Central Electric
- Heating:Forced Air
Structure and exterior
- Year built:1988
- Building area:1,582 sq. ft.
- Lot area:0.18 Acres
Schools
- High school:North Central High School
- Middle school:Northview Middle School
- Elementary school:Greenbriar Elementary School
Utilities
- Water:Public Water
Finances and disclosures
- Price:$279,900
- Price per sq. ft.:$176.93
New listings near 7741 Harcourt Springs Place
- New
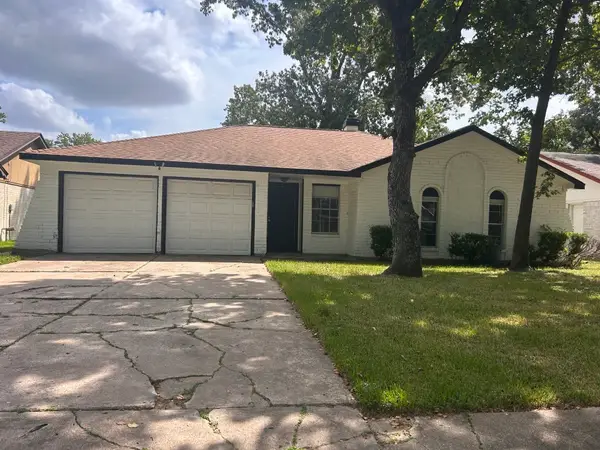 $225,000Active3 beds 2 baths1,683 sq. ft.
$225,000Active3 beds 2 baths1,683 sq. ft.23218 Cranberry Trail, Spring, TX 77373
MLS# 93050105Listed by: TEXAS PROPERTY SHOP - New
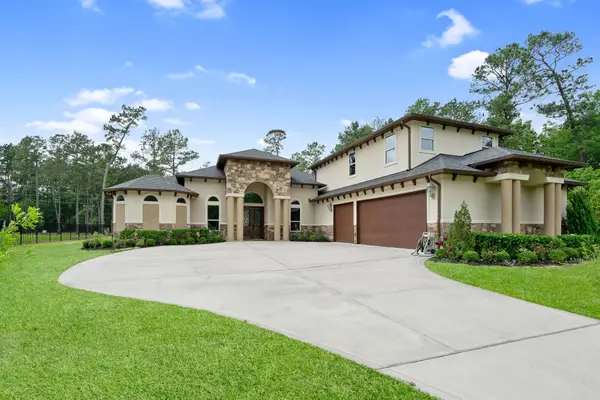 $1,250,000Active4 beds 5 baths4,861 sq. ft.
$1,250,000Active4 beds 5 baths4,861 sq. ft.27611 Wishing Oak Landing, Spring, TX 77386
MLS# 84410415Listed by: WALZEL PROPERTIES - CORPORATE OFFICE - New
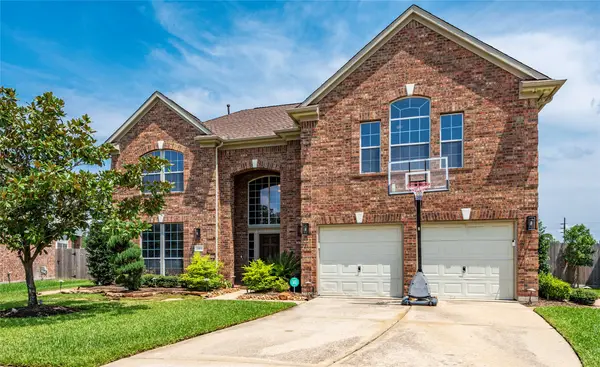 $435,000Active4 beds 4 baths3,472 sq. ft.
$435,000Active4 beds 4 baths3,472 sq. ft.3302 Sainte Mere Eglise Lane, Spring, TX 77388
MLS# 15733209Listed by: M5 REALTY COMPANY, LLC - New
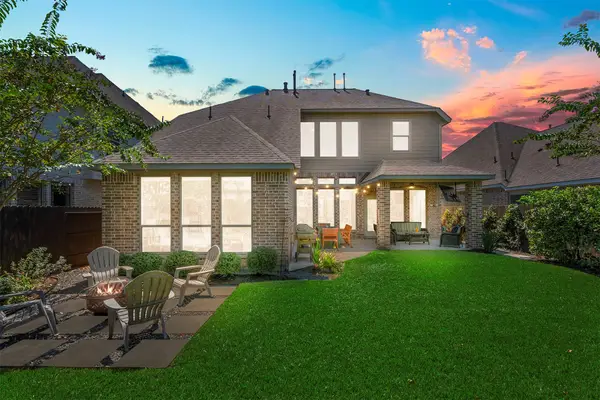 $440,000Active4 beds 4 baths2,598 sq. ft.
$440,000Active4 beds 4 baths2,598 sq. ft.28118 Knight Peak Drive, Spring, TX 77386
MLS# 70243605Listed by: RE/MAX INTEGRITY - New
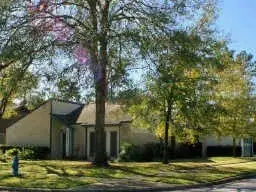 $240,000Active3 beds 2 baths1,801 sq. ft.
$240,000Active3 beds 2 baths1,801 sq. ft.23027 Grand Rapids Lane, Spring, TX 77373
MLS# 52088326Listed by: ROSE ABOVE REALTY - New
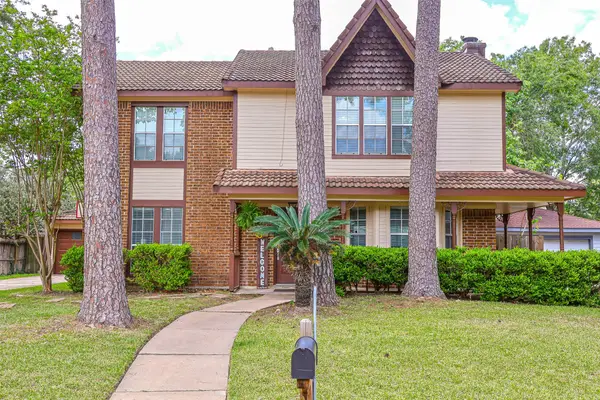 $264,500Active4 beds 3 baths2,126 sq. ft.
$264,500Active4 beds 3 baths2,126 sq. ft.3638 Lost Oak Drive, Spring, TX 77388
MLS# 92766422Listed by: RE/MAX UNIVERSAL - New
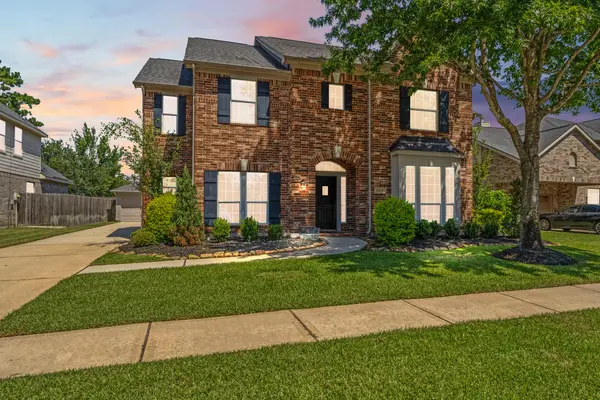 $464,900Active5 beds 4 baths3,537 sq. ft.
$464,900Active5 beds 4 baths3,537 sq. ft.19218 Country Village Drive, Spring, TX 77388
MLS# 76298935Listed by: THE JAKE MOORE GROUP - New
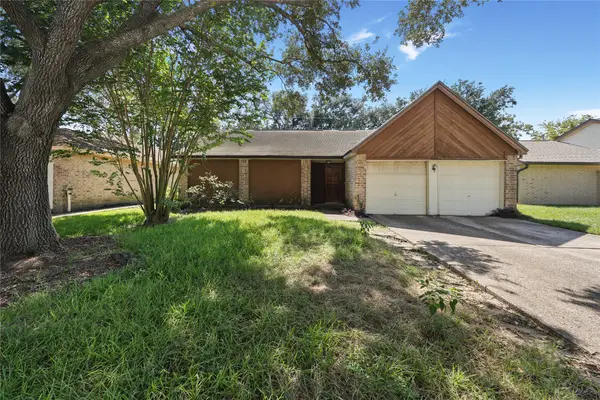 $157,500Active3 beds 2 baths1,428 sq. ft.
$157,500Active3 beds 2 baths1,428 sq. ft.24127 Spring Towne Drive, Spring, TX 77373
MLS# 95720985Listed by: RE/MAX INTEGRITY - New
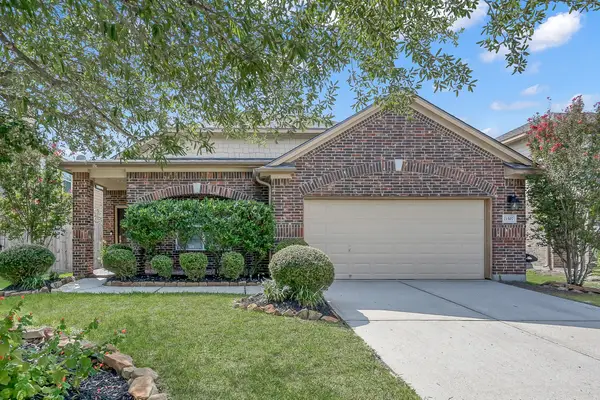 $350,000Active3 beds 2 baths2,236 sq. ft.
$350,000Active3 beds 2 baths2,236 sq. ft.21507 Lozar Drive, Spring, TX 77379
MLS# 32331161Listed by: REALTY ONE GROUP ICONIC - New
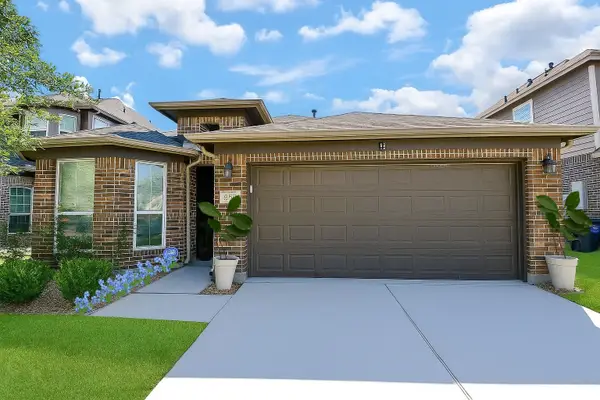 $267,500Active3 beds 2 baths1,687 sq. ft.
$267,500Active3 beds 2 baths1,687 sq. ft.2322 Garden Square Path, Spring, TX 77386
MLS# 59531326Listed by: LPT REALTY, LLC
