7865 Danube Street, Indianapolis, IN 46239
Local realty services provided by:Schuler Bauer Real Estate ERA Powered



7865 Danube Street,Indianapolis, IN 46239
$290,000
- 4 Beds
- 3 Baths
- 2,344 sq. ft.
- Single family
- Pending
Listed by:jennifer rice
Office:american dream team real estate
MLS#:22046334
Source:IN_MIBOR
Price summary
- Price:$290,000
- Price per sq. ft.:$123.72
About this home
Welcome to 7865 Danube Street-your next home sweet home in Indianapolis! Built in 2018, this spacious 4-bedroom, 2.5-bath home offers over 2,200 square feet of comfortable living space and thoughtful design throughout. The main floor features an open layout, perfect for entertaining, along with a flexible front den/office ideal for remote work. Upstairs, a generous loft provides a second living area-great for movie nights, playroom, or home gym. The primary suite offers a true retreat, complete with a private en-suite bathroom, featuring a soaking tub, separate walk-in shower, and ample closet space. Step outside to enjoy your fully fenced backyard. A 2-car garage complete the package. Located in a growing neighborhood with easy access to shopping, dining, and major highways-this home combines space, style, and convenience. Don't miss your chance to tour this move-in ready gem-schedule your showing today! PUBLIC OPEN HOUSE on Saturday 6/28- (10:00-12:00).
Contact an agent
Home facts
- Year built:2018
- Listing Id #:22046334
- Added:33 day(s) ago
- Updated:July 27, 2025 at 07:41 PM
Rooms and interior
- Bedrooms:4
- Total bathrooms:3
- Full bathrooms:2
- Half bathrooms:1
- Living area:2,344 sq. ft.
Heating and cooling
- Cooling:Central Electric
- Heating:Electric
Structure and exterior
- Year built:2018
- Building area:2,344 sq. ft.
- Lot area:0.15 Acres
Schools
- High school:Franklin Central High School
- Middle school:Franklin Central Junior High
- Elementary school:Thompson Crossing Elementary Sch
Utilities
- Water:Public Water
Finances and disclosures
- Price:$290,000
- Price per sq. ft.:$123.72
New listings near 7865 Danube Street
- New
 $164,900Active2 beds 2 baths1,218 sq. ft.
$164,900Active2 beds 2 baths1,218 sq. ft.125 Neal Avenue, Indianapolis, IN 46222
MLS# 22053445Listed by: BERKSHIRE HATHAWAY HOME - New
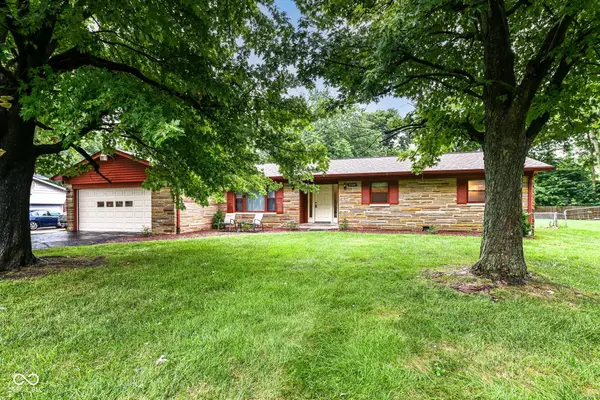 $309,900Active3 beds 2 baths2,049 sq. ft.
$309,900Active3 beds 2 baths2,049 sq. ft.7209 Lindenwood Drive, Indianapolis, IN 46227
MLS# 22053921Listed by: THE MODGLIN GROUP - New
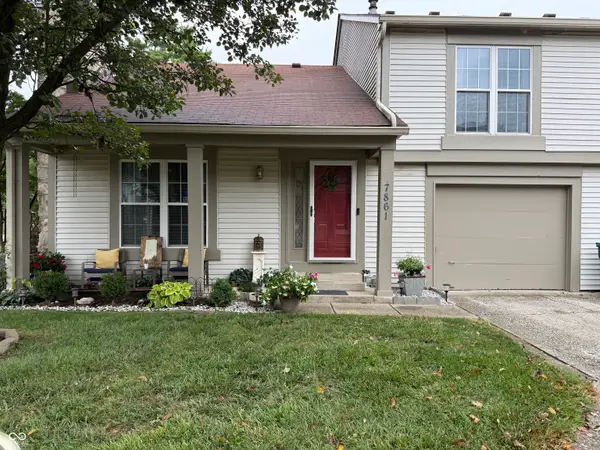 $165,000Active1 beds 2 baths965 sq. ft.
$165,000Active1 beds 2 baths965 sq. ft.7861 Hunters Path, Indianapolis, IN 46214
MLS# 22054102Listed by: AMR REAL ESTATE LLC - New
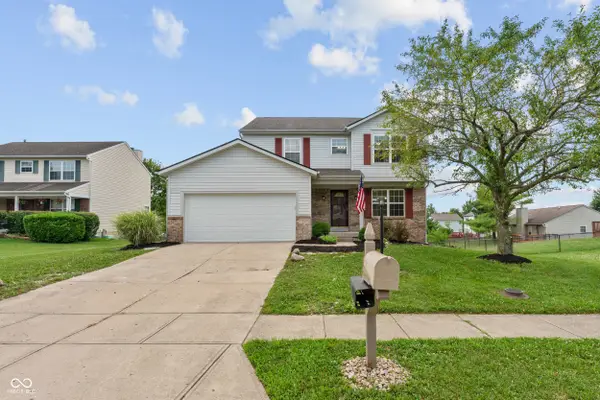 $325,000Active4 beds 3 baths2,424 sq. ft.
$325,000Active4 beds 3 baths2,424 sq. ft.10711 Regis Court, Indianapolis, IN 46239
MLS# 22051875Listed by: F.C. TUCKER COMPANY - New
 $444,900Active3 beds 3 baths4,115 sq. ft.
$444,900Active3 beds 3 baths4,115 sq. ft.12110 Sunrise Court, Indianapolis, IN 46229
MLS# 22052302Listed by: @PROPERTIES - New
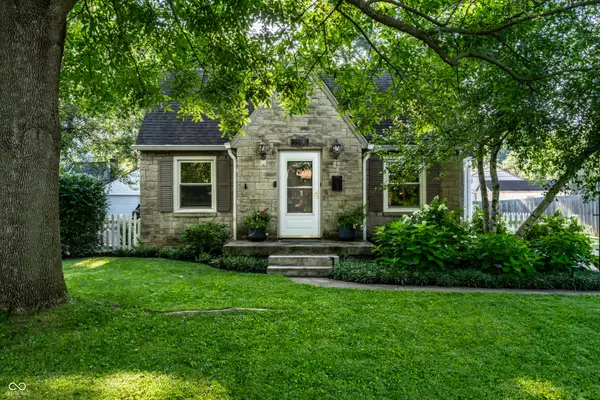 $414,900Active3 beds 2 baths2,490 sq. ft.
$414,900Active3 beds 2 baths2,490 sq. ft.5505 Rosslyn Avenue, Indianapolis, IN 46220
MLS# 22052903Listed by: F.C. TUCKER COMPANY - New
 $149,900Active3 beds 2 baths1,092 sq. ft.
$149,900Active3 beds 2 baths1,092 sq. ft.322 S Walcott Street, Indianapolis, IN 46201
MLS# 22053323Listed by: F.C. TUCKER COMPANY - New
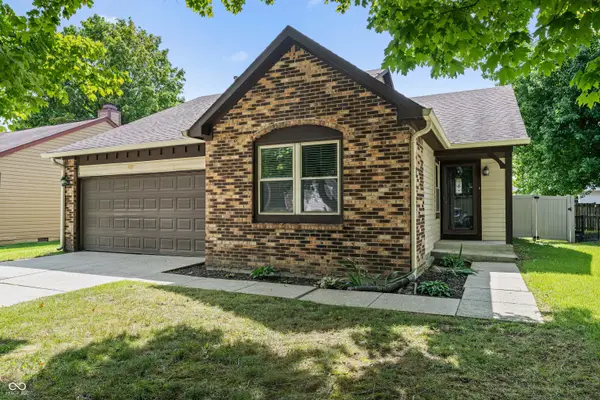 $209,900Active3 beds 2 baths1,252 sq. ft.
$209,900Active3 beds 2 baths1,252 sq. ft.5834 Petersen Court, Indianapolis, IN 46254
MLS# 22053437Listed by: RED OAK REAL ESTATE GROUP - New
 $199,900Active3 beds 1 baths1,260 sq. ft.
$199,900Active3 beds 1 baths1,260 sq. ft.950 N Eaton Avenue, Indianapolis, IN 46219
MLS# 22053892Listed by: REDFIN CORPORATION - New
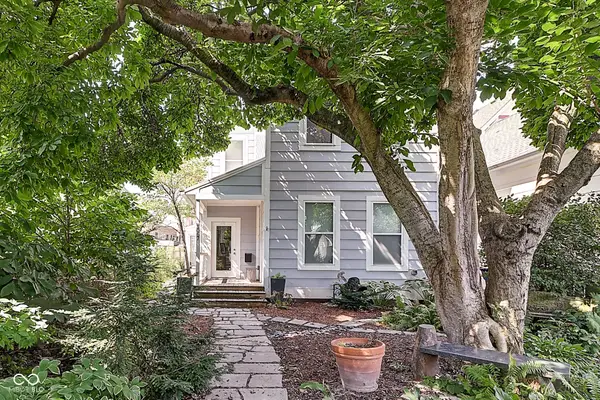 $650,000Active4 beds 3 baths1,781 sq. ft.
$650,000Active4 beds 3 baths1,781 sq. ft.1067 Hosbrook Street, Indianapolis, IN 46203
MLS# 22053897Listed by: F.C. TUCKER COMPANY

