7924 Willow Wind Circle, Indianapolis, IN 46239
Local realty services provided by:Schuler Bauer Real Estate ERA Powered
7924 Willow Wind Circle,Indianapolis, IN 46239
$274,900
- 3 Beds
- 3 Baths
- 1,880 sq. ft.
- Single family
- Active
Listed by:debbie yozipovich
Office:re/max realty group
MLS#:22060102
Source:IN_MIBOR
Price summary
- Price:$274,900
- Price per sq. ft.:$146.22
About this home
Dust off your dancing shoes and prepare to waltz into 7924 Willow Wind Circle, Indy! This single-family two story residence is ready to be your new happy place. The 2 story entry with open staircase welcomes you with open arms. The living room/great room is next to the dining room (used an office space right now) and the circular floor plan sweeps you conveniently through your main level. The family room is currently used as dining has an inviting wood burning fireplace and corner windows to check out your spacious backyard. The kitchen has a large center island with storage and microwave below. Kitchen also comes complete with refrigerator, electric range, dishwasher and pantry! The sliding patio doors will take you to the amazing back yard complete with mature trees, privacy fence, storage shed and spacious concrete patio! Oh and let's not forget the firepit! Plenty of room for entertaining, fun and games or just enjoying nature. The two full bathrooms (up) and one half bathroom (down) are perfectly placed for convenience. Primary bedroom has cathedral ceiling, double sinks in the bath, and walk-in closet. Both full baths are tub/shower combos. The expansive .29 acre lot seems bigger....Look at those back yard photos! Here's some updates....2020: Vinyl Plank flooring, 2022: Carpet, hall full bath (new tub/shower, new toilet, new vanity, new flooring). 2021: Half bath new vanity, new toilet. 2023: Garage inset lighting. 2025: Primary bath: new toilet, paint. New water heater in 2018.
Contact an agent
Home facts
- Year built:1995
- Listing ID #:22060102
- Added:2 day(s) ago
- Updated:September 03, 2025 at 11:40 PM
Rooms and interior
- Bedrooms:3
- Total bathrooms:3
- Full bathrooms:2
- Half bathrooms:1
- Living area:1,880 sq. ft.
Heating and cooling
- Cooling:Central Electric
- Heating:Electric, Forced Air
Structure and exterior
- Year built:1995
- Building area:1,880 sq. ft.
- Lot area:0.29 Acres
Utilities
- Water:Public Water
Finances and disclosures
- Price:$274,900
- Price per sq. ft.:$146.22
New listings near 7924 Willow Wind Circle
- New
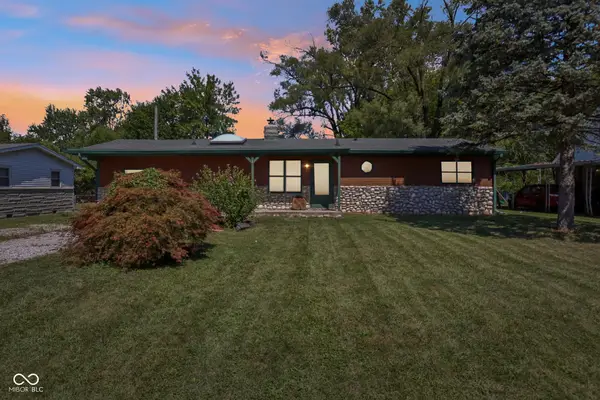 $239,000Active3 beds 2 baths1,502 sq. ft.
$239,000Active3 beds 2 baths1,502 sq. ft.5648 E 22nd Street, Indianapolis, IN 46218
MLS# 22057967Listed by: TRUEBLOOD REAL ESTATE - Open Sun, 2 to 4pmNew
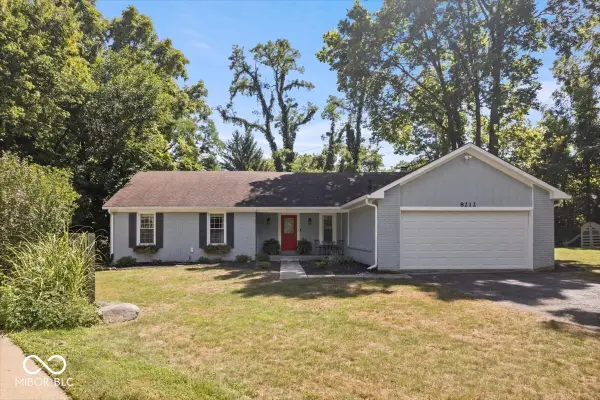 $355,000Active3 beds 2 baths1,698 sq. ft.
$355,000Active3 beds 2 baths1,698 sq. ft.8212 Castlebrook Drive, Indianapolis, IN 46256
MLS# 22059869Listed by: RE/MAX EDGE - New
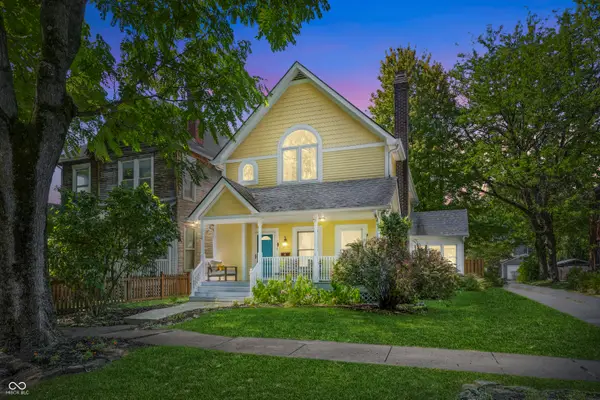 $649,900Active3 beds 3 baths2,088 sq. ft.
$649,900Active3 beds 3 baths2,088 sq. ft.1336 Broadway Street, Indianapolis, IN 46202
MLS# 22060497Listed by: HIGHGARDEN REAL ESTATE - New
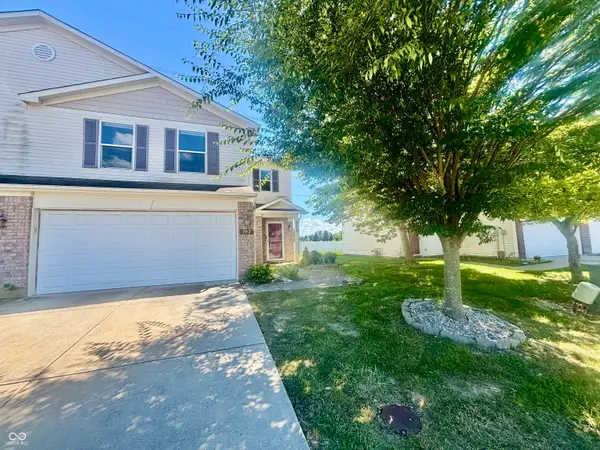 $215,000Active4 beds 3 baths1,541 sq. ft.
$215,000Active4 beds 3 baths1,541 sq. ft.7913 Wildwood Farms Lane, Indianapolis, IN 46239
MLS# 22060565Listed by: OLYMPUS REALTY GROUP - New
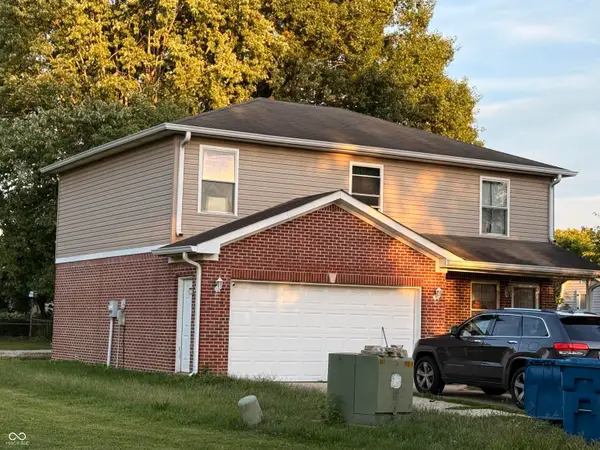 $219,900Active3 beds 3 baths1,716 sq. ft.
$219,900Active3 beds 3 baths1,716 sq. ft.1223 Glenhall Circle, Indianapolis, IN 46241
MLS# 22060657Listed by: BEYCOME BROKERAGE REALTY LLC - New
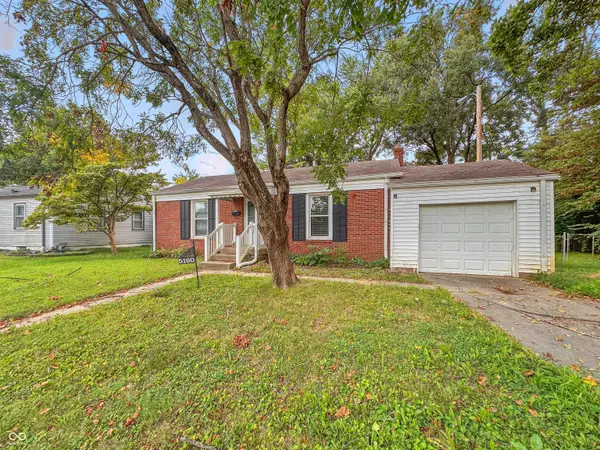 $180,000Active2 beds 1 baths1,618 sq. ft.
$180,000Active2 beds 1 baths1,618 sq. ft.5160 Atherton South Drive, Indianapolis, IN 46219
MLS# 22060643Listed by: RED BRIDGE REAL ESTATE - New
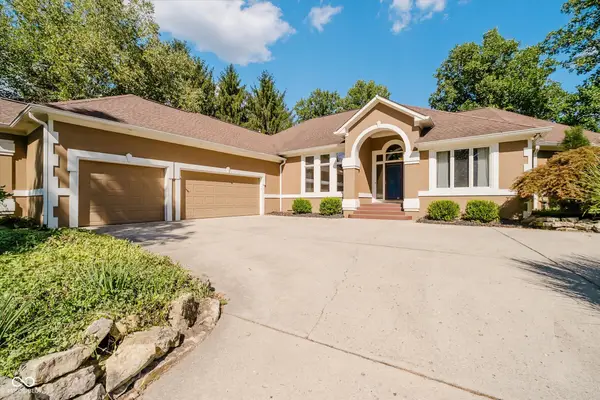 $750,000Active4 beds 5 baths4,460 sq. ft.
$750,000Active4 beds 5 baths4,460 sq. ft.5525 Bay Landing Court, Indianapolis, IN 46254
MLS# 22060052Listed by: JANKO REALTY GROUP - New
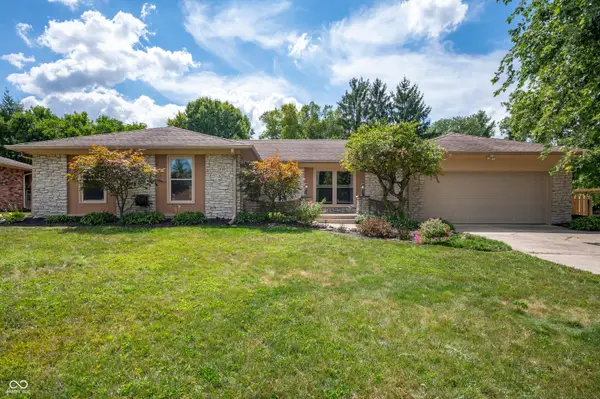 $319,990Active3 beds 2 baths2,126 sq. ft.
$319,990Active3 beds 2 baths2,126 sq. ft.747 Yosemite Drive, Indianapolis, IN 46217
MLS# 22060619Listed by: COMPASS INDIANA, LLC - New
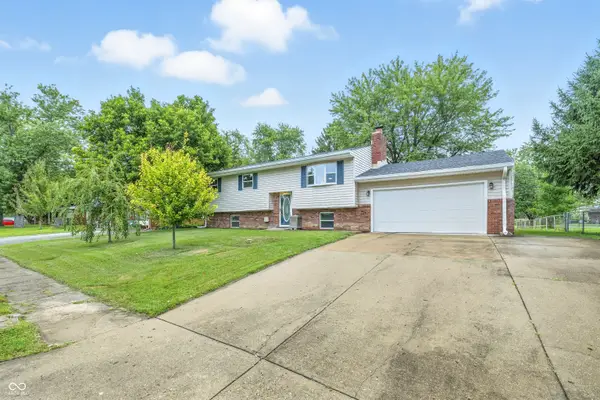 $299,900Active5 beds 2 baths1,968 sq. ft.
$299,900Active5 beds 2 baths1,968 sq. ft.7641 Partridge Road, Indianapolis, IN 46227
MLS# 22059991Listed by: PILLARIO PROPERTY MANAGEMENT LLC - New
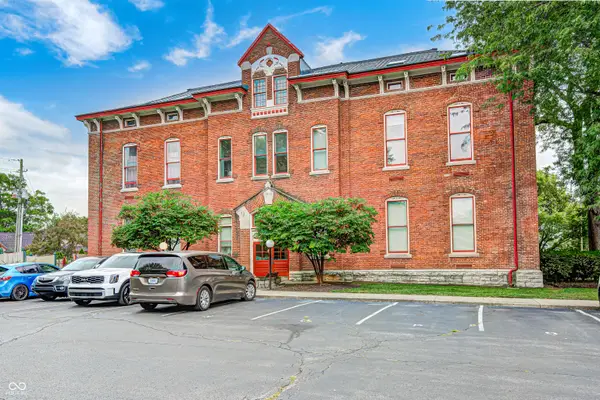 $375,000Active2 beds 2 baths1,316 sq. ft.
$375,000Active2 beds 2 baths1,316 sq. ft.927 Noble Street #3, Indianapolis, IN 46203
MLS# 22060518Listed by: BERKSHIRE HATHAWAY HOME
