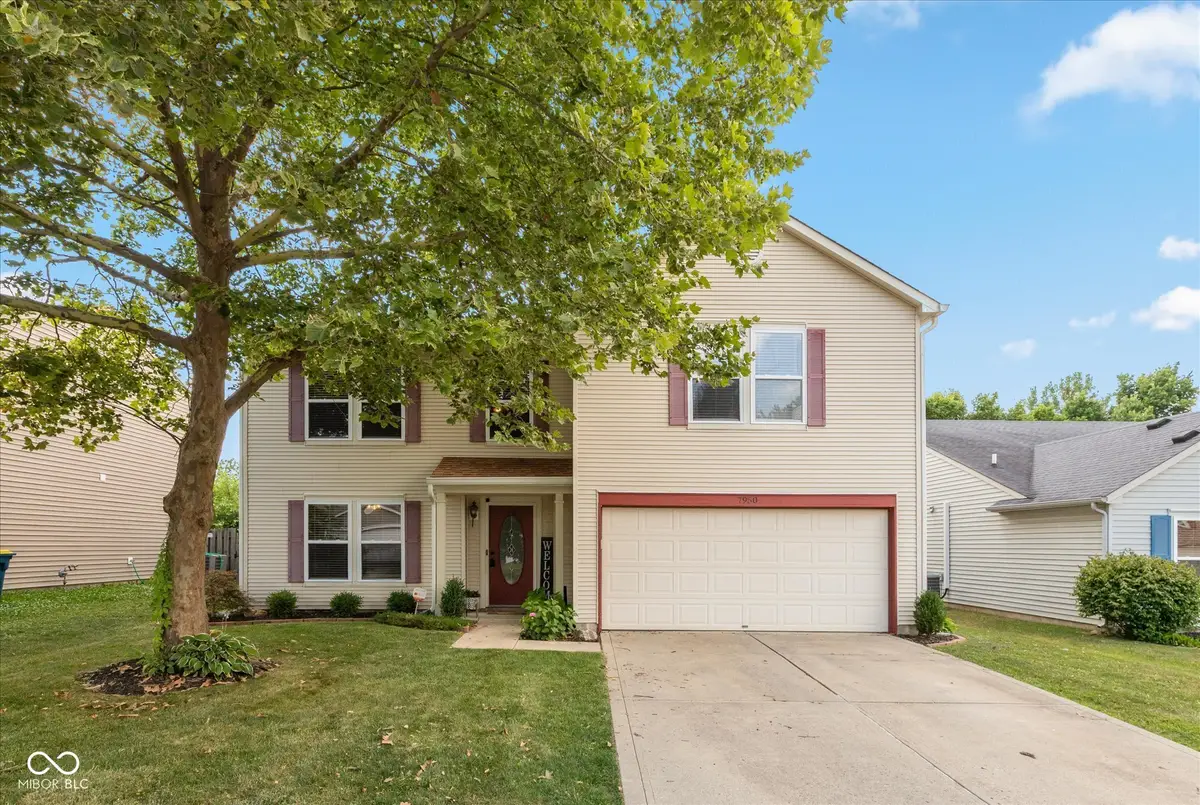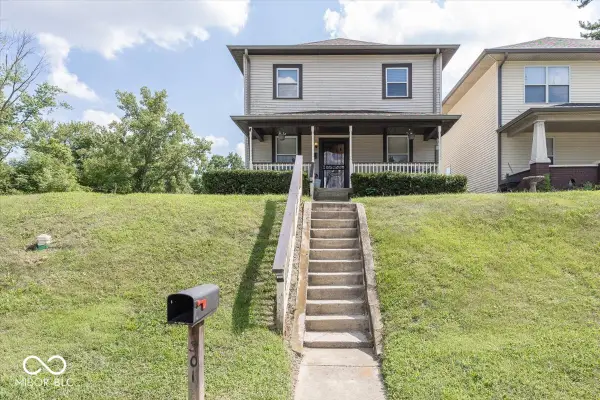7950 Crackling Lane, Indianapolis, IN 46259
Local realty services provided by:Schuler Bauer Real Estate ERA Powered



Listed by:thomas endicott
Office:keller williams indy metro ne
MLS#:22049927
Source:IN_MIBOR
Price summary
- Price:$299,900
- Price per sq. ft.:$110.79
About this home
Welcome to this beautifully maintained 2 story gem, where comfort and functionality meet in harmony. Step inside and fall in love with the spacious living room that features a stunning stone surround wood burning fireplace, the heart of the home which adds warmth and charm to all your gatherings. The open floor plan seamlessly connects the living room to the kitchen and dining rooms. The covered back patio and additional open patio space create a wonderful extension to lounge or entertain. Whether you are hosting friends or enjoying a quiet evening the fenced in backyard- lined with mature trees and complete with a firepit in the back- sets the scene for year round enjoyment. Upstairs, you will find an open loft area- ideal for gaming, working out, or studying. The primary suite is generously sized and is a true retreat. Enjoy the updated ensuite bathroom with modern lighting, dual mirrors, a sleek new vanity, a relaxing garden tub, and separate shower that leads into a spacious walk in closet. The laundry room is conveniently located upstairs near all the bedrooms for added ease. Best of all, there is a walking trail behind house leads to the local elementary school. Only a few minutes drive from Kroger, Dakota Landing Golf Course, Indy Parks Trails, and Retherford Park. Welcome home!
Contact an agent
Home facts
- Year built:2004
- Listing Id #:22049927
- Added:34 day(s) ago
- Updated:July 16, 2025 at 01:52 PM
Rooms and interior
- Bedrooms:3
- Total bathrooms:3
- Full bathrooms:2
- Half bathrooms:1
- Living area:2,707 sq. ft.
Heating and cooling
- Cooling:Central Electric
- Heating:Forced Air
Structure and exterior
- Year built:2004
- Building area:2,707 sq. ft.
- Lot area:0.21 Acres
Schools
- High school:Franklin Central High School
- Middle school:Franklin Central Junior High
- Elementary school:Acton Elementary School
Utilities
- Water:Public Water
Finances and disclosures
- Price:$299,900
- Price per sq. ft.:$110.79
New listings near 7950 Crackling Lane
- New
 $229,000Active3 beds 1 baths1,233 sq. ft.
$229,000Active3 beds 1 baths1,233 sq. ft.1335 N Linwood Avenue, Indianapolis, IN 46201
MLS# 22055900Listed by: NEW QUANTUM REALTY GROUP - New
 $369,500Active3 beds 2 baths1,275 sq. ft.
$369,500Active3 beds 2 baths1,275 sq. ft.10409 Barmore Avenue, Indianapolis, IN 46280
MLS# 22056446Listed by: CENTURY 21 SCHEETZ - New
 $79,000Active2 beds 1 baths776 sq. ft.
$79,000Active2 beds 1 baths776 sq. ft.2740 E 37th Street, Indianapolis, IN 46218
MLS# 22056662Listed by: EVERHART STUDIO, LTD. - New
 $79,000Active2 beds 1 baths696 sq. ft.
$79,000Active2 beds 1 baths696 sq. ft.3719 Kinnear Avenue, Indianapolis, IN 46218
MLS# 22056663Listed by: EVERHART STUDIO, LTD. - New
 $150,000Active3 beds 2 baths1,082 sq. ft.
$150,000Active3 beds 2 baths1,082 sq. ft.2740 N Rural Street, Indianapolis, IN 46218
MLS# 22056665Listed by: EVERHART STUDIO, LTD. - New
 $140,000Active4 beds 2 baths1,296 sq. ft.
$140,000Active4 beds 2 baths1,296 sq. ft.2005 N Bancroft Street, Indianapolis, IN 46218
MLS# 22056666Listed by: EVERHART STUDIO, LTD. - New
 $199,000Active4 beds 1 baths2,072 sq. ft.
$199,000Active4 beds 1 baths2,072 sq. ft.2545 Broadway Street, Indianapolis, IN 46205
MLS# 22056694Listed by: @PROPERTIES - New
 $135,000Active3 beds 1 baths1,500 sq. ft.
$135,000Active3 beds 1 baths1,500 sq. ft.1301 W 34th Street, Indianapolis, IN 46208
MLS# 22056830Listed by: BLK KEY REALTY - New
 $309,900Active3 beds 2 baths1,545 sq. ft.
$309,900Active3 beds 2 baths1,545 sq. ft.7515 Davis Lane, Indianapolis, IN 46236
MLS# 22052912Listed by: F.C. TUCKER COMPANY - New
 $590,000Active4 beds 4 baths3,818 sq. ft.
$590,000Active4 beds 4 baths3,818 sq. ft.7474 Oakland Hills Drive, Indianapolis, IN 46236
MLS# 22055624Listed by: KELLER WILLIAMS INDY METRO S
