7961 Beaumont E Green Drive, Indianapolis, IN 46250
Local realty services provided by:Schuler Bauer Real Estate ERA Powered
7961 Beaumont E Green Drive,Indianapolis, IN 46250
$995,000
- 4 Beds
- 4 Baths
- 4,096 sq. ft.
- Condominium
- Active
Upcoming open houses
- Tue, Sep 1612:30 pm - 02:00 pm
Listed by:laura musall
Office:f.c. tucker company
MLS#:22061304
Source:IN_MIBOR
Price summary
- Price:$995,000
- Price per sq. ft.:$242.92
About this home
Completely Renovated in Sought-After Beaumont on the Green. Welcome to Beaumont on the Green, one of Washington Township's most desirable and intimate communities. This beautifully renovated home blends timeless design with modern comforts, offering a rare opportunity to enjoy low-maintenance living in a serene, private setting. Step inside to discover a brand-new custom kitchen featuring custom cabinetry, professional-grade appliances, and designer finishes. Every detail has been thoughtfully updated throughout the home, including wallpaper accents, all new flooring, upgraded lighting, and custom wine cellar. The primary suite is a retreat of its own, with a fully updated bathroom designed for both luxury and function. A den with fireplace and wet bar provides the perfect setting for entertaining, while the sunroom invites you to relax and enjoy natural light year-round. Outdoors, a completely enclosed private backyard ensures both beauty and seclusion. With a three-car garage, ample storage, and community-maintained grounds, this home offers convenience without compromise. Beaumont on the Green is known for its charm, exclusivity, and unbeatable location-don't miss the chance to make this thoughtfully updated property your next home.
Contact an agent
Home facts
- Year built:1986
- Listing ID #:22061304
- Added:4 day(s) ago
- Updated:September 15, 2025 at 03:44 PM
Rooms and interior
- Bedrooms:4
- Total bathrooms:4
- Full bathrooms:3
- Half bathrooms:1
- Living area:4,096 sq. ft.
Heating and cooling
- Cooling:Central Electric
- Heating:Forced Air
Structure and exterior
- Year built:1986
- Building area:4,096 sq. ft.
- Lot area:0.27 Acres
Utilities
- Water:Public Water
Finances and disclosures
- Price:$995,000
- Price per sq. ft.:$242.92
New listings near 7961 Beaumont E Green Drive
- New
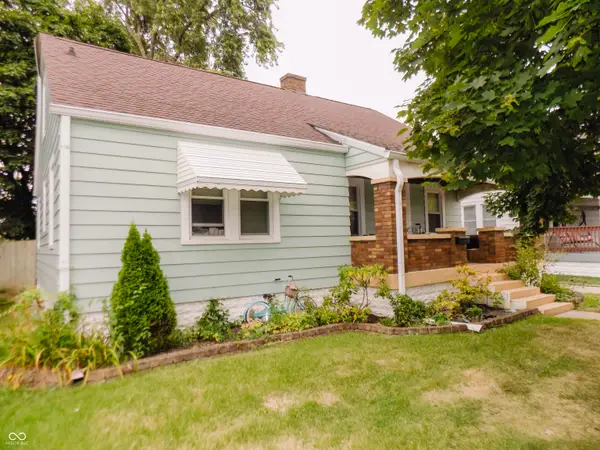 $269,900Active4 beds 2 baths2,331 sq. ft.
$269,900Active4 beds 2 baths2,331 sq. ft.1701 N Lynhurst Drive, Indianapolis, IN 46224
MLS# 22055748Listed by: CARPENTER, REALTORS - New
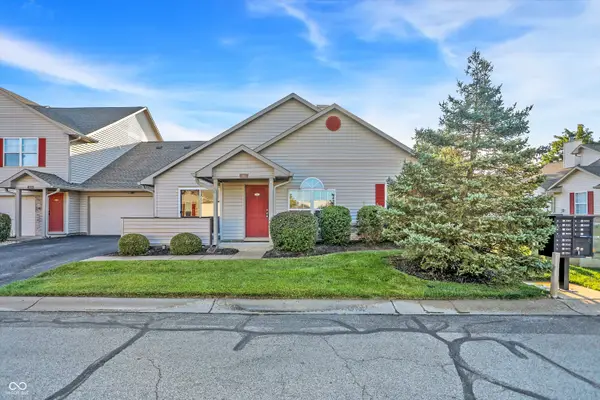 $180,000Active3 beds 2 baths1,256 sq. ft.
$180,000Active3 beds 2 baths1,256 sq. ft.3061 Wildcat Lane, Indianapolis, IN 46203
MLS# 22062315Listed by: KELLER WILLIAMS INDY METRO S - New
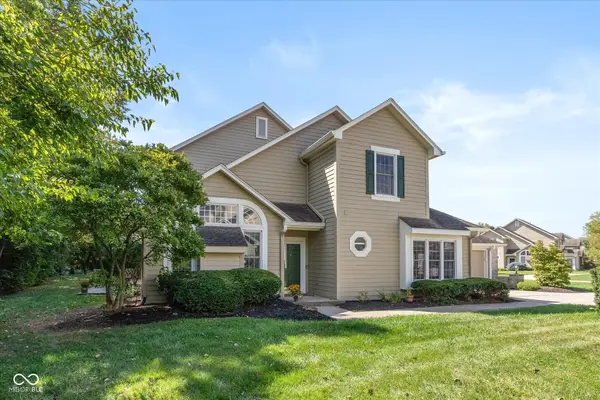 $275,000Active3 beds 3 baths2,134 sq. ft.
$275,000Active3 beds 3 baths2,134 sq. ft.5739 Spruce Knoll Court, Indianapolis, IN 46220
MLS# 22062336Listed by: TRUSTED REALTY - New
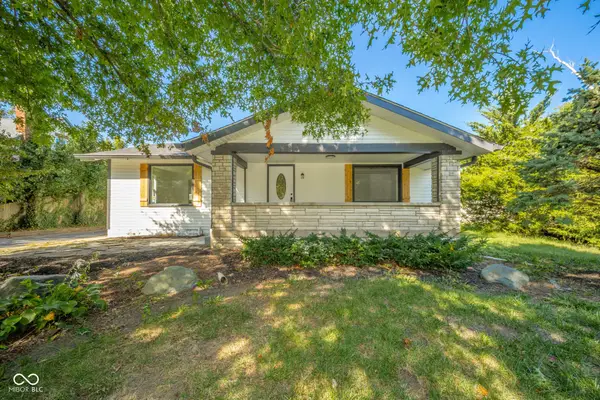 $219,000Active3 beds 1 baths1,016 sq. ft.
$219,000Active3 beds 1 baths1,016 sq. ft.3808 S Sherman Drive, Indianapolis, IN 46237
MLS# 22062361Listed by: TYLER KNOWS REAL ESTATE LLC - New
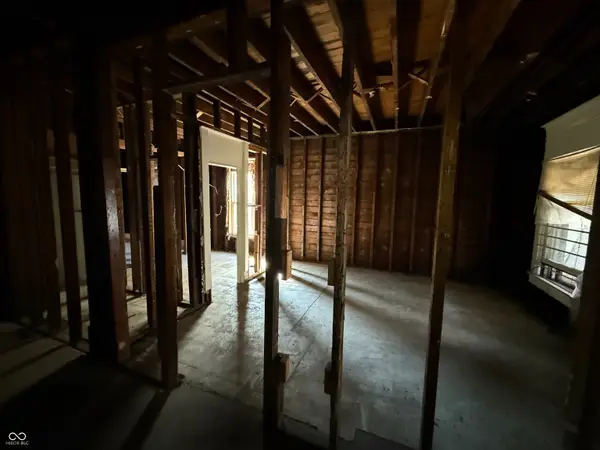 $200,000Active1 beds -- baths3,262 sq. ft.
$200,000Active1 beds -- baths3,262 sq. ft.2621 N College Avenue, Indianapolis, IN 46205
MLS# 22062447Listed by: F.C. TUCKER COMPANY - New
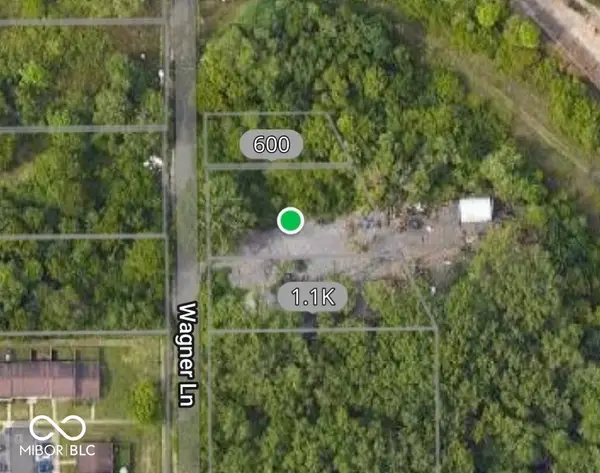 $40,000Active0.29 Acres
$40,000Active0.29 Acres1927 Wagner Lane, Indianapolis, IN 46203
MLS# 22062540Listed by: BERKSHIRE HATHAWAY HOME - New
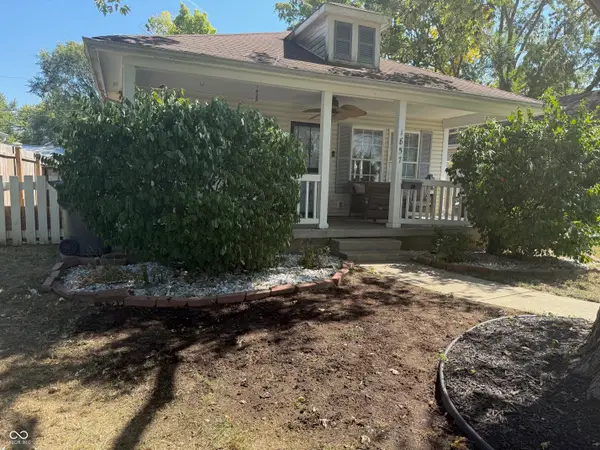 $189,900Active3 beds 1 baths1,000 sq. ft.
$189,900Active3 beds 1 baths1,000 sq. ft.1857 N Luett Avenue N, Indianapolis, IN 46222
MLS# 22062590Listed by: F.C. TUCKER COMPANY - New
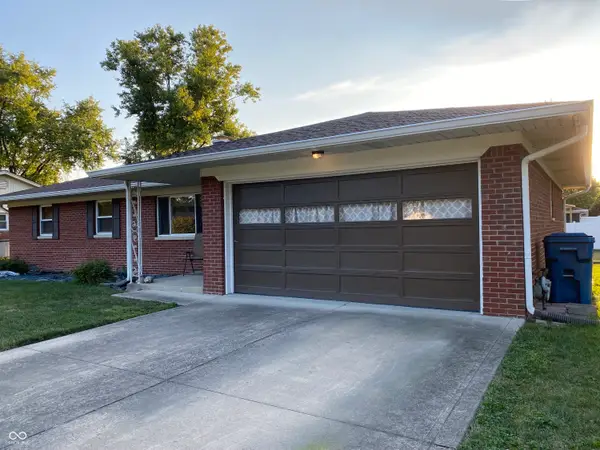 $215,000Active3 beds 2 baths1,347 sq. ft.
$215,000Active3 beds 2 baths1,347 sq. ft.1438 N Roseway Drive, Indianapolis, IN 46219
MLS# 22062736Listed by: STEVE LEW REAL ESTATE GROUP, LLC - New
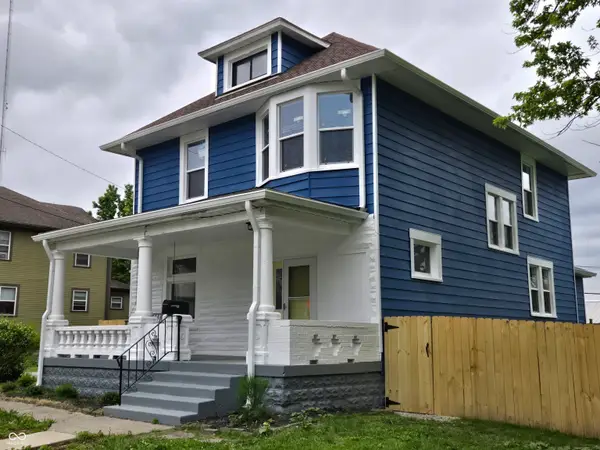 $349,900Active5 beds 2 baths2,518 sq. ft.
$349,900Active5 beds 2 baths2,518 sq. ft.24 N Randolph Street, Indianapolis, IN 46201
MLS# 22062750Listed by: KLINE PROPERTIES, INC. - New
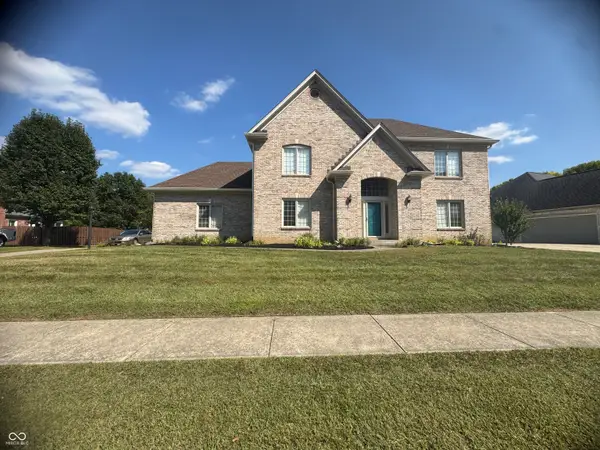 $525,000Active4 beds 3 baths3,500 sq. ft.
$525,000Active4 beds 3 baths3,500 sq. ft.7409 River Birch Lane, Indianapolis, IN 46236
MLS# 22062758Listed by: REAL ESTATE SYNERGY, LLC
