8133 Lower Bay Lane, Indianapolis, IN 46236
Local realty services provided by:Schuler Bauer Real Estate ERA Powered
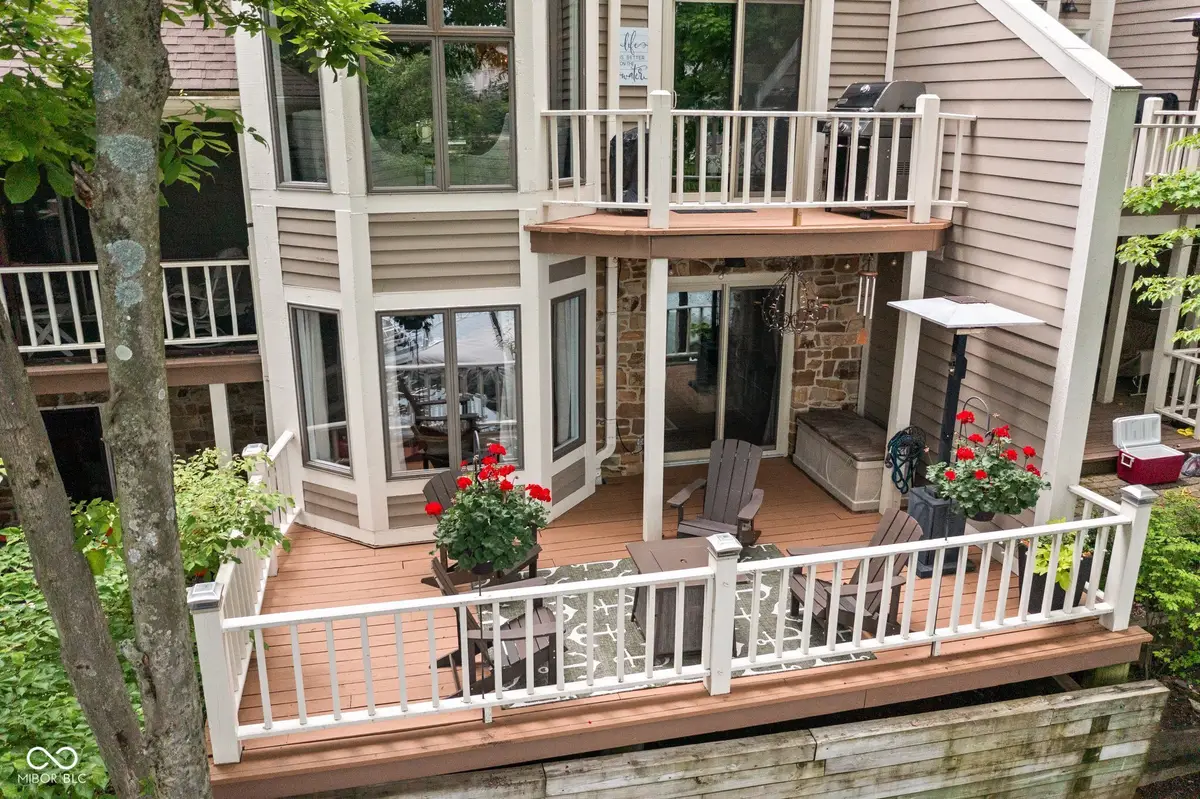


8133 Lower Bay Lane,Indianapolis, IN 46236
$489,000
- 3 Beds
- 4 Baths
- 3,064 sq. ft.
- Condominium
- Pending
Listed by:chris varnau
Office:f.c. tucker company
MLS#:22043331
Source:IN_MIBOR
Price summary
- Price:$489,000
- Price per sq. ft.:$159.6
About this home
Seclusion at Geist Reservoir. This beautifully updated and scrupulously maintained home feels like a paradise. Both the roomy, main-level great room and basement family room have decks that overlook Feather Cove. Entertain guests or enjoy family time on the main level where the kitchen flows into the dining room flows into the great room flows onto the deck overlooking the water. Or create memories in the basement family room where a mini bar and stone hearth is adjoined by another water-view deck. The kitchen is a chef's dream and breakfast nook includes both breakfast bar seating and built-in bench seating with storage. The roomy primary bedroom features an electric fireplace, electric blinds, a tranquil view of the water and two large double closets. Bedroom two has its own en suite. A deeded slip on the dock includes a boat lift (canopy to be installed prior to close). Make full use of the clubhouse, swimming pool and tennis courts. Washer and dryer will stay with the home. Boat lift is rated to lift boats double in weight to the kind typically seen at Geist.
Contact an agent
Home facts
- Year built:1984
- Listing Id #:22043331
- Added:36 day(s) ago
- Updated:July 01, 2025 at 07:53 AM
Rooms and interior
- Bedrooms:3
- Total bathrooms:4
- Full bathrooms:3
- Half bathrooms:1
- Living area:3,064 sq. ft.
Heating and cooling
- Heating:Forced Air
Structure and exterior
- Year built:1984
- Building area:3,064 sq. ft.
Schools
- High school:Lawrence Central High School
- Middle school:Belzer Middle School
- Elementary school:Amy Beverland Elementary
Utilities
- Water:City/Municipal
Finances and disclosures
- Price:$489,000
- Price per sq. ft.:$159.6
New listings near 8133 Lower Bay Lane
- New
 $145,000Active3 beds 1 baths975 sq. ft.
$145,000Active3 beds 1 baths975 sq. ft.1610 N Coolidge Avenue, Indianapolis, IN 46219
MLS# 22053544Listed by: KELLER WILLIAMS INDY METRO S - New
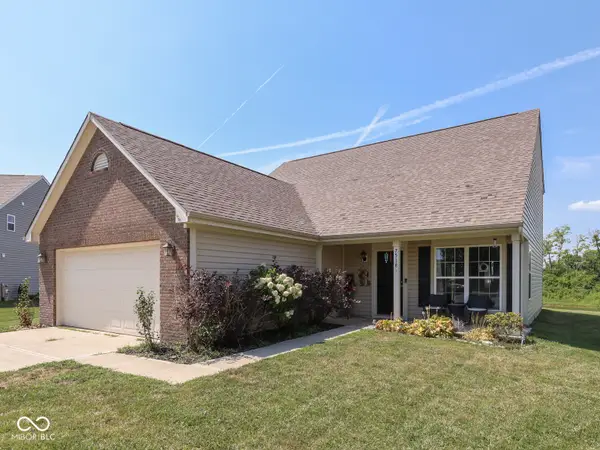 $300,000Active3 beds 3 baths1,684 sq. ft.
$300,000Active3 beds 3 baths1,684 sq. ft.7518 Boundary Bay Court, Indianapolis, IN 46217
MLS# 22053965Listed by: JEFF PAXSON TEAM - New
 $164,900Active2 beds 2 baths1,218 sq. ft.
$164,900Active2 beds 2 baths1,218 sq. ft.125 Neal Avenue, Indianapolis, IN 46222
MLS# 22053445Listed by: BERKSHIRE HATHAWAY HOME - New
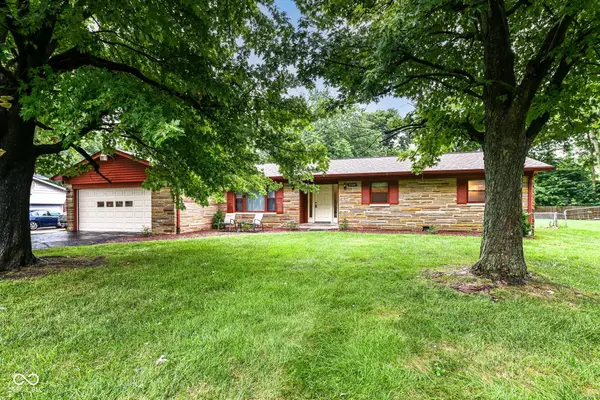 $309,900Active3 beds 2 baths2,049 sq. ft.
$309,900Active3 beds 2 baths2,049 sq. ft.7209 Lindenwood Drive, Indianapolis, IN 46227
MLS# 22053921Listed by: THE MODGLIN GROUP - New
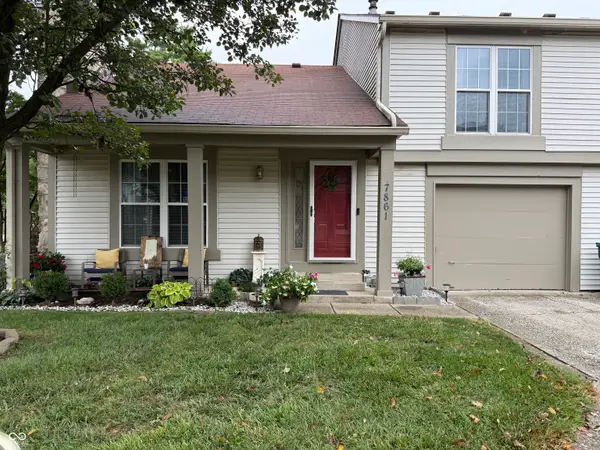 $165,000Active1 beds 2 baths965 sq. ft.
$165,000Active1 beds 2 baths965 sq. ft.7861 Hunters Path, Indianapolis, IN 46214
MLS# 22054102Listed by: AMR REAL ESTATE LLC - New
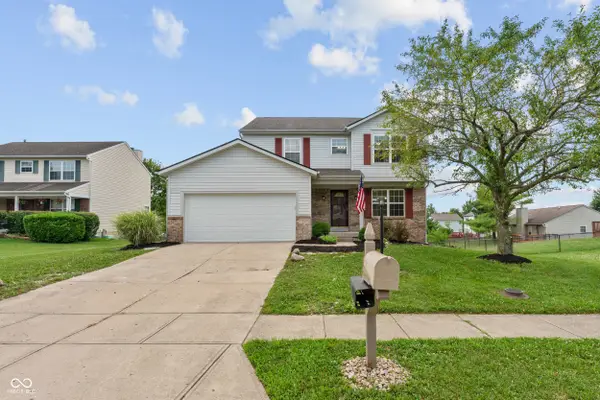 $325,000Active4 beds 3 baths2,424 sq. ft.
$325,000Active4 beds 3 baths2,424 sq. ft.10711 Regis Court, Indianapolis, IN 46239
MLS# 22051875Listed by: F.C. TUCKER COMPANY - New
 $444,900Active3 beds 3 baths4,115 sq. ft.
$444,900Active3 beds 3 baths4,115 sq. ft.12110 Sunrise Court, Indianapolis, IN 46229
MLS# 22052302Listed by: @PROPERTIES - New
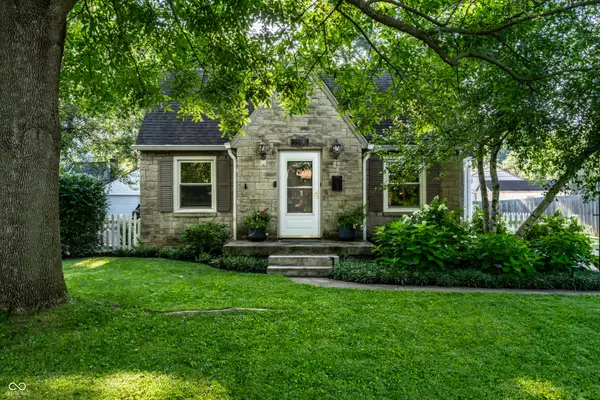 $414,900Active3 beds 2 baths2,490 sq. ft.
$414,900Active3 beds 2 baths2,490 sq. ft.5505 Rosslyn Avenue, Indianapolis, IN 46220
MLS# 22052903Listed by: F.C. TUCKER COMPANY - New
 $149,900Active3 beds 2 baths1,092 sq. ft.
$149,900Active3 beds 2 baths1,092 sq. ft.322 S Walcott Street, Indianapolis, IN 46201
MLS# 22053323Listed by: F.C. TUCKER COMPANY - New
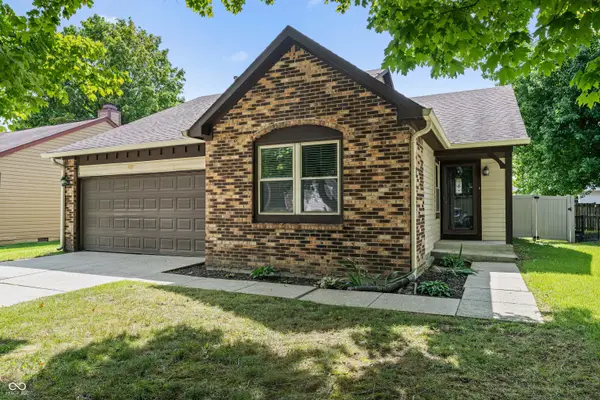 $209,900Active3 beds 2 baths1,252 sq. ft.
$209,900Active3 beds 2 baths1,252 sq. ft.5834 Petersen Court, Indianapolis, IN 46254
MLS# 22053437Listed by: RED OAK REAL ESTATE GROUP
