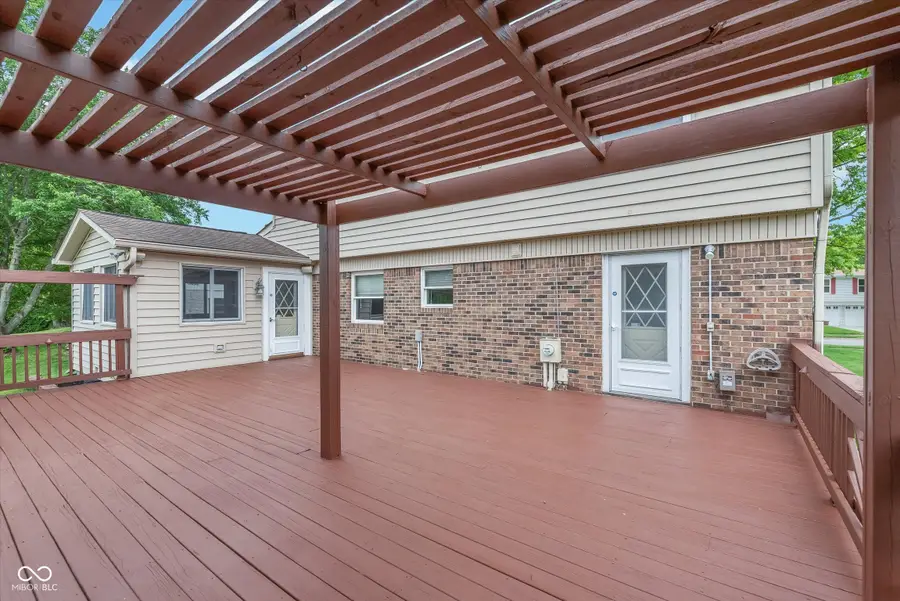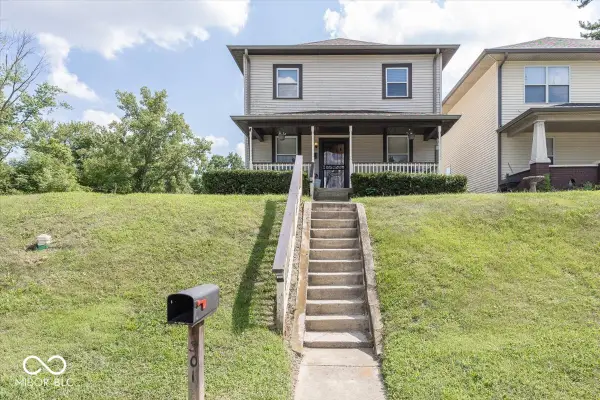8205 Picadilly Lane, Indianapolis, IN 46256
Local realty services provided by:Schuler Bauer Real Estate ERA Powered



8205 Picadilly Lane,Indianapolis, IN 46256
$360,000
- 4 Beds
- 3 Baths
- 2,865 sq. ft.
- Single family
- Pending
Listed by:brian smith
Office:great woods realty llc.
MLS#:22042010
Source:IN_MIBOR
Price summary
- Price:$360,000
- Price per sq. ft.:$125.65
About this home
Located in Castleton Estates, this well-maintained 4-bedroom, 2.5-bath home with a finished basement is ready for you to move in! Enjoy solid surface kitchen countertops and brand new carpet throughout the home, including upstairs and in the basement. Major updates completed in November '24 include a new water heater, inline tankless water softener, and main sewer line with top-of-the-line PVC piping. Set on a spacious 0.65-acre lot with no neighbors directly behind you, the property features a large backyard, a great big deck, and a spacious patio-perfect for summer BBQs, morning coffees, or evenings around the fire. The insulated garage comes equipped with a heating system, and the cozy living room boasts a gas-burning fireplace with ceramic logs and new luxury vinyl flooring installed last year. The downstairs bathroom has been refreshed with new vanities, a toilet, and mirrors. A huge barn is included and comes with a riding lawn mower. The neighborhood offers fantastic amenities such as a pool, playground, and scenic walking areas. Additionally, there are two big raised garden beds with lots of sunlight for your gardening experience. With plenty of space to unwind and thoughtful upgrades throughout, this may be the one!
Contact an agent
Home facts
- Year built:1974
- Listing Id #:22042010
- Added:71 day(s) ago
- Updated:July 25, 2025 at 08:04 AM
Rooms and interior
- Bedrooms:4
- Total bathrooms:3
- Full bathrooms:2
- Half bathrooms:1
- Living area:2,865 sq. ft.
Heating and cooling
- Cooling:Central Electric
- Heating:Electric, Forced Air
Structure and exterior
- Year built:1974
- Building area:2,865 sq. ft.
- Lot area:0.65 Acres
Schools
- High school:Lawrence North High School
- Elementary school:Mary Evelyn Castle Elementary Sch
Utilities
- Water:Public Water
Finances and disclosures
- Price:$360,000
- Price per sq. ft.:$125.65
New listings near 8205 Picadilly Lane
- New
 $229,000Active3 beds 1 baths1,233 sq. ft.
$229,000Active3 beds 1 baths1,233 sq. ft.1335 N Linwood Avenue, Indianapolis, IN 46201
MLS# 22055900Listed by: NEW QUANTUM REALTY GROUP - New
 $369,500Active3 beds 2 baths1,275 sq. ft.
$369,500Active3 beds 2 baths1,275 sq. ft.10409 Barmore Avenue, Indianapolis, IN 46280
MLS# 22056446Listed by: CENTURY 21 SCHEETZ - New
 $79,000Active2 beds 1 baths776 sq. ft.
$79,000Active2 beds 1 baths776 sq. ft.2740 E 37th Street, Indianapolis, IN 46218
MLS# 22056662Listed by: EVERHART STUDIO, LTD. - New
 $79,000Active2 beds 1 baths696 sq. ft.
$79,000Active2 beds 1 baths696 sq. ft.3719 Kinnear Avenue, Indianapolis, IN 46218
MLS# 22056663Listed by: EVERHART STUDIO, LTD. - New
 $150,000Active3 beds 2 baths1,082 sq. ft.
$150,000Active3 beds 2 baths1,082 sq. ft.2740 N Rural Street, Indianapolis, IN 46218
MLS# 22056665Listed by: EVERHART STUDIO, LTD. - New
 $140,000Active4 beds 2 baths1,296 sq. ft.
$140,000Active4 beds 2 baths1,296 sq. ft.2005 N Bancroft Street, Indianapolis, IN 46218
MLS# 22056666Listed by: EVERHART STUDIO, LTD. - New
 $199,000Active4 beds 1 baths2,072 sq. ft.
$199,000Active4 beds 1 baths2,072 sq. ft.2545 Broadway Street, Indianapolis, IN 46205
MLS# 22056694Listed by: @PROPERTIES - New
 $135,000Active3 beds 1 baths1,500 sq. ft.
$135,000Active3 beds 1 baths1,500 sq. ft.1301 W 34th Street, Indianapolis, IN 46208
MLS# 22056830Listed by: BLK KEY REALTY - New
 $309,900Active3 beds 2 baths1,545 sq. ft.
$309,900Active3 beds 2 baths1,545 sq. ft.7515 Davis Lane, Indianapolis, IN 46236
MLS# 22052912Listed by: F.C. TUCKER COMPANY - New
 $590,000Active4 beds 4 baths3,818 sq. ft.
$590,000Active4 beds 4 baths3,818 sq. ft.7474 Oakland Hills Drive, Indianapolis, IN 46236
MLS# 22055624Listed by: KELLER WILLIAMS INDY METRO S
