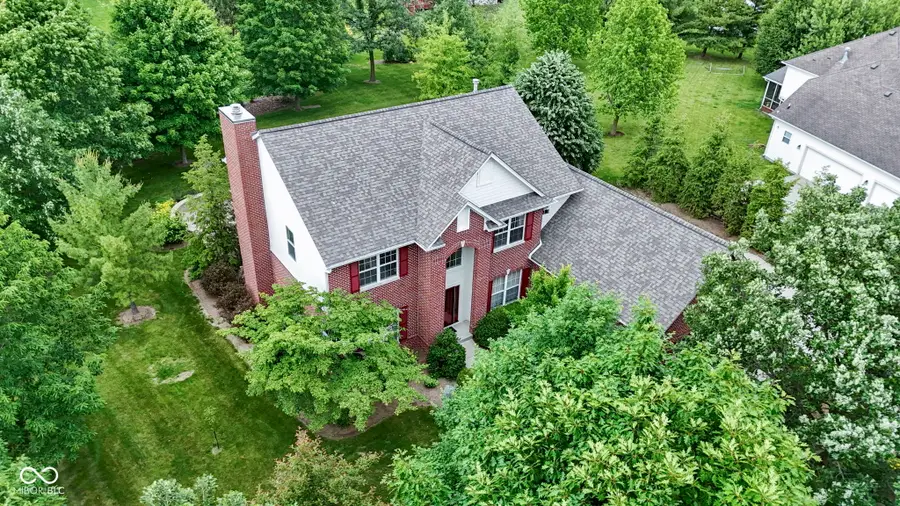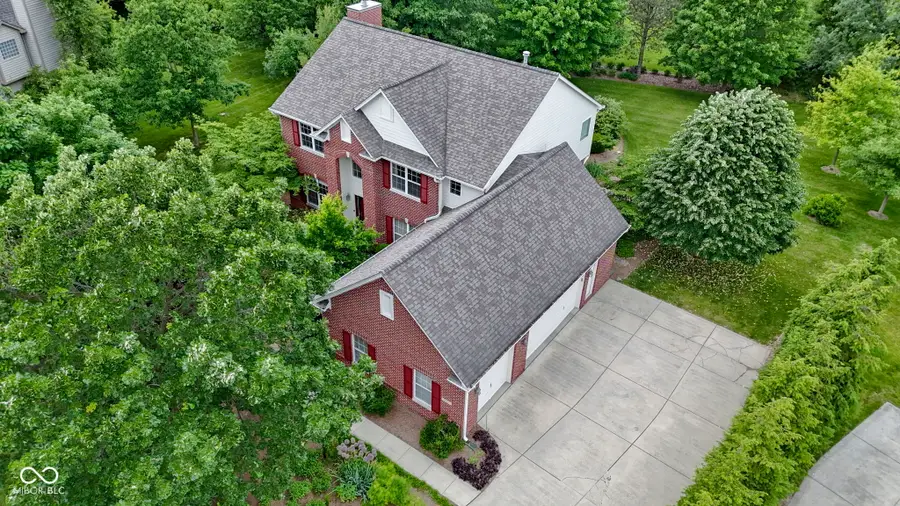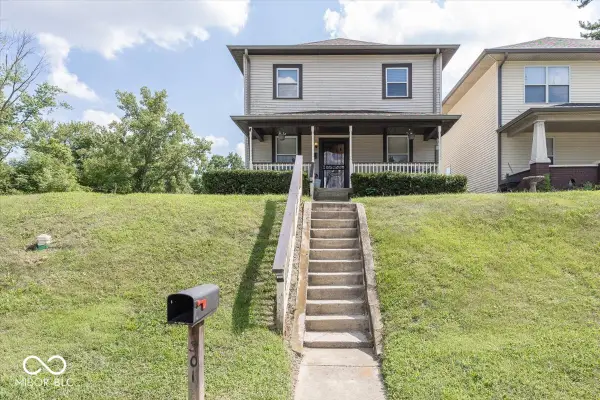8216 Stones Ferry Road, Indianapolis, IN 46278
Local realty services provided by:Schuler Bauer Real Estate ERA Powered



Listed by:jennifer blandford
Office:carpenter, realtors
MLS#:22051102
Source:IN_MIBOR
Price summary
- Price:$495,000
- Price per sq. ft.:$122.52
About this home
Here's a GREAT opportunity, in the heart of historic Traders Point, for a large, lovely home w/ killer outdoor living spaces! We're going to bet that whoever lives here next will also spend most of their time in the enclosed sunroom, admiring the gorgeous landscape, probably while grilling up dinner on the paved patio or roasting marshmallows round the firepit. Carefully cultivated w/ mature trees, shrubs & flowers, the entire yard - front and back - feels private, lush & luxurious. It offers shade or sun, for a beautiful display of flora & fauna that is diverse and somehow fairly low-maintenance at the same time. Meanwhile, inside you'll find an inviting, happy home that is ready for it's next chapter, with all the laughing & pitter-pattering to again fill a 5BR home such as this. The traditional floor plan sets the table for beautiful holiday entertaining in the dining room, but also offers an off-foyer flex room which would be great for a variety of uses (formal parlor? music? office? library?) Adjoining the ample & pristine kitchen is the spacious family room w/ fireplace, built-ins & just the right vibe for movie night. Upstairs you'll find a grand owner's suite w/ a BRAND NEW LUXURY BATH and 3 more spacious bedrooms. Once you get past the awesomeness of having a 5th BR & full BA in the finished basement (for under $500k???), it will be clear that winter IS survivable w/ a game of pool, a home-gym, or whatever is made of all this extra living area. And don't miss the big 3C sideload garage!
Contact an agent
Home facts
- Year built:1999
- Listing Id #:22051102
- Added:27 day(s) ago
- Updated:July 22, 2025 at 11:41 PM
Rooms and interior
- Bedrooms:5
- Total bathrooms:4
- Full bathrooms:3
- Half bathrooms:1
- Living area:4,040 sq. ft.
Heating and cooling
- Cooling:Central Electric
- Heating:Forced Air
Structure and exterior
- Year built:1999
- Building area:4,040 sq. ft.
- Lot area:0.56 Acres
Schools
- High school:Pike High School
- Elementary school:Fishback Creek Public Academy
Utilities
- Water:Public Water
Finances and disclosures
- Price:$495,000
- Price per sq. ft.:$122.52
New listings near 8216 Stones Ferry Road
- New
 $229,000Active3 beds 1 baths1,233 sq. ft.
$229,000Active3 beds 1 baths1,233 sq. ft.1335 N Linwood Avenue, Indianapolis, IN 46201
MLS# 22055900Listed by: NEW QUANTUM REALTY GROUP - New
 $369,500Active3 beds 2 baths1,275 sq. ft.
$369,500Active3 beds 2 baths1,275 sq. ft.10409 Barmore Avenue, Indianapolis, IN 46280
MLS# 22056446Listed by: CENTURY 21 SCHEETZ - New
 $79,000Active2 beds 1 baths776 sq. ft.
$79,000Active2 beds 1 baths776 sq. ft.2740 E 37th Street, Indianapolis, IN 46218
MLS# 22056662Listed by: EVERHART STUDIO, LTD. - New
 $79,000Active2 beds 1 baths696 sq. ft.
$79,000Active2 beds 1 baths696 sq. ft.3719 Kinnear Avenue, Indianapolis, IN 46218
MLS# 22056663Listed by: EVERHART STUDIO, LTD. - New
 $150,000Active3 beds 2 baths1,082 sq. ft.
$150,000Active3 beds 2 baths1,082 sq. ft.2740 N Rural Street, Indianapolis, IN 46218
MLS# 22056665Listed by: EVERHART STUDIO, LTD. - New
 $140,000Active4 beds 2 baths1,296 sq. ft.
$140,000Active4 beds 2 baths1,296 sq. ft.2005 N Bancroft Street, Indianapolis, IN 46218
MLS# 22056666Listed by: EVERHART STUDIO, LTD. - New
 $199,000Active4 beds 1 baths2,072 sq. ft.
$199,000Active4 beds 1 baths2,072 sq. ft.2545 Broadway Street, Indianapolis, IN 46205
MLS# 22056694Listed by: @PROPERTIES - New
 $135,000Active3 beds 1 baths1,500 sq. ft.
$135,000Active3 beds 1 baths1,500 sq. ft.1301 W 34th Street, Indianapolis, IN 46208
MLS# 22056830Listed by: BLK KEY REALTY - New
 $309,900Active3 beds 2 baths1,545 sq. ft.
$309,900Active3 beds 2 baths1,545 sq. ft.7515 Davis Lane, Indianapolis, IN 46236
MLS# 22052912Listed by: F.C. TUCKER COMPANY - New
 $590,000Active4 beds 4 baths3,818 sq. ft.
$590,000Active4 beds 4 baths3,818 sq. ft.7474 Oakland Hills Drive, Indianapolis, IN 46236
MLS# 22055624Listed by: KELLER WILLIAMS INDY METRO S
