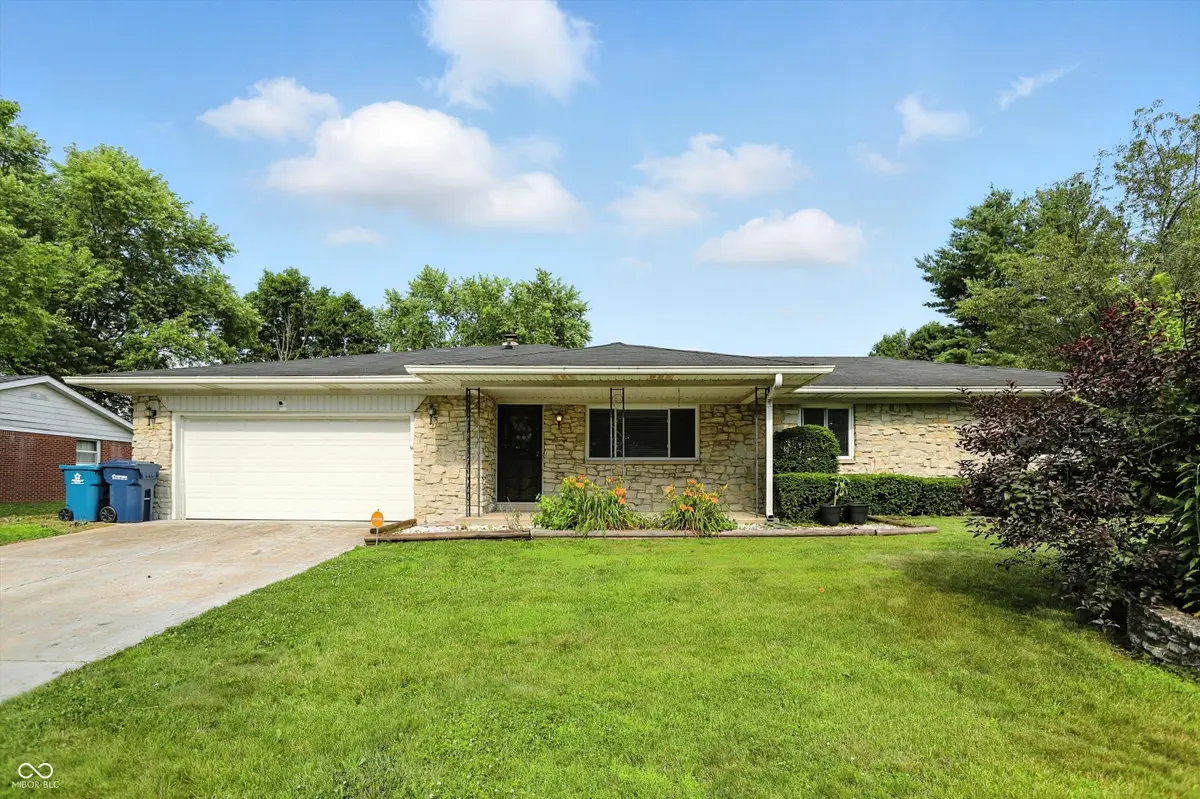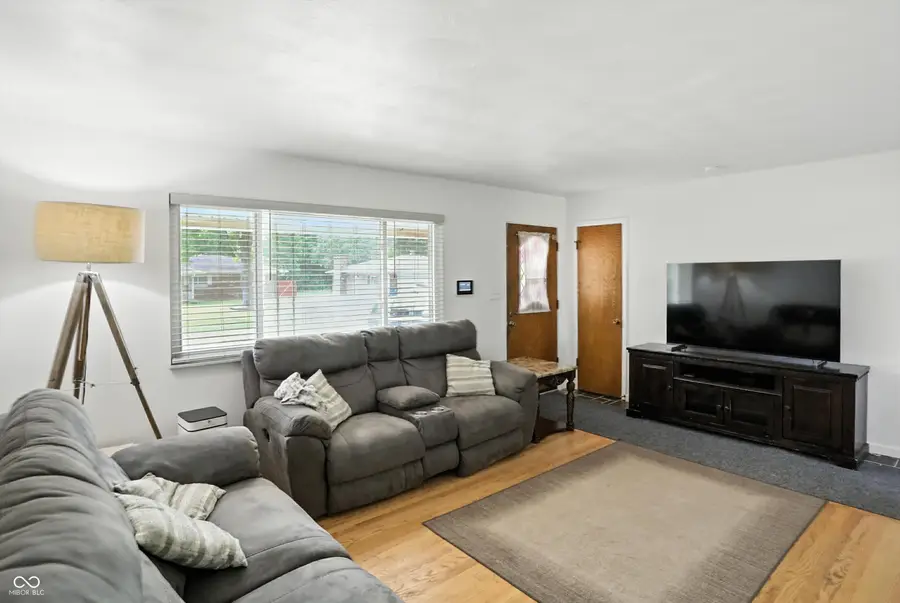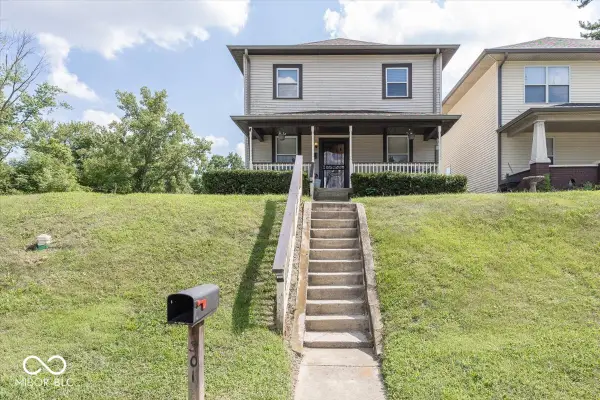8219 Bishops Lane, Indianapolis, IN 46217
Local realty services provided by:Schuler Bauer Real Estate ERA Powered



8219 Bishops Lane,Indianapolis, IN 46217
$299,900
- 3 Beds
- 2 Baths
- 1,698 sq. ft.
- Single family
- Pending
Listed by:traci bringle
Office:century 21 scheetz
MLS#:22047281
Source:IN_MIBOR
Price summary
- Price:$299,900
- Price per sq. ft.:$176.62
About this home
This stunning all-stone ranch is a true gem, combining timeless craftsmanship with modern luxury in one of the most desirable sections of Hill Valley Estates. Thoughtfully updated throughout, this home offers both style and functionality in every space.The heart of the home is an impressive, fully renovated kitchen featuring brand new soft-close cabinetry, sleek quartz countertops, stainless steel appliances, and durable luxury vinyl plank flooring-perfectly blending high-end design with everyday convenience. Just off the kitchen, the spacious family room invites you to unwind with brand new LVP flooring, a cozy brick fireplace, and large windows that flood the space with natural light and offer views of the nicely sized backyard. All three bedrooms are generously sized and showcase beautiful original hardwood floors, adding warmth and character. The primary suite is a serene retreat with plenty of space and a completely updated private bath adorned with luxurious finishes and modern touches. Step outside to a large, fenced-in backyard designed for fun and relaxation, with ample room for family, friends, and outdoor enjoyment. The patio is perfect for entertaining, and a convenient storage shed keeps all your outdoor essentials organized. Offering a perfect balance of charm, comfort, and updates, this move-in ready home is a rare find in a location that's hard to beat.
Contact an agent
Home facts
- Year built:1968
- Listing Id #:22047281
- Added:47 day(s) ago
- Updated:August 01, 2025 at 09:40 PM
Rooms and interior
- Bedrooms:3
- Total bathrooms:2
- Full bathrooms:2
- Living area:1,698 sq. ft.
Heating and cooling
- Cooling:Central Electric
- Heating:Forced Air
Structure and exterior
- Year built:1968
- Building area:1,698 sq. ft.
- Lot area:0.35 Acres
Schools
- High school:Perry Meridian High School
- Middle school:Perry Meridian Middle School
- Elementary school:Douglas MacArthur Elementary Sch
Utilities
- Water:Public Water
Finances and disclosures
- Price:$299,900
- Price per sq. ft.:$176.62
New listings near 8219 Bishops Lane
- New
 $229,000Active3 beds 1 baths1,233 sq. ft.
$229,000Active3 beds 1 baths1,233 sq. ft.1335 N Linwood Avenue, Indianapolis, IN 46201
MLS# 22055900Listed by: NEW QUANTUM REALTY GROUP - New
 $369,500Active3 beds 2 baths1,275 sq. ft.
$369,500Active3 beds 2 baths1,275 sq. ft.10409 Barmore Avenue, Indianapolis, IN 46280
MLS# 22056446Listed by: CENTURY 21 SCHEETZ - New
 $79,000Active2 beds 1 baths776 sq. ft.
$79,000Active2 beds 1 baths776 sq. ft.2740 E 37th Street, Indianapolis, IN 46218
MLS# 22056662Listed by: EVERHART STUDIO, LTD. - New
 $79,000Active2 beds 1 baths696 sq. ft.
$79,000Active2 beds 1 baths696 sq. ft.3719 Kinnear Avenue, Indianapolis, IN 46218
MLS# 22056663Listed by: EVERHART STUDIO, LTD. - New
 $150,000Active3 beds 2 baths1,082 sq. ft.
$150,000Active3 beds 2 baths1,082 sq. ft.2740 N Rural Street, Indianapolis, IN 46218
MLS# 22056665Listed by: EVERHART STUDIO, LTD. - New
 $140,000Active4 beds 2 baths1,296 sq. ft.
$140,000Active4 beds 2 baths1,296 sq. ft.2005 N Bancroft Street, Indianapolis, IN 46218
MLS# 22056666Listed by: EVERHART STUDIO, LTD. - New
 $199,000Active4 beds 1 baths2,072 sq. ft.
$199,000Active4 beds 1 baths2,072 sq. ft.2545 Broadway Street, Indianapolis, IN 46205
MLS# 22056694Listed by: @PROPERTIES - New
 $135,000Active3 beds 1 baths1,500 sq. ft.
$135,000Active3 beds 1 baths1,500 sq. ft.1301 W 34th Street, Indianapolis, IN 46208
MLS# 22056830Listed by: BLK KEY REALTY - New
 $309,900Active3 beds 2 baths1,545 sq. ft.
$309,900Active3 beds 2 baths1,545 sq. ft.7515 Davis Lane, Indianapolis, IN 46236
MLS# 22052912Listed by: F.C. TUCKER COMPANY - New
 $590,000Active4 beds 4 baths3,818 sq. ft.
$590,000Active4 beds 4 baths3,818 sq. ft.7474 Oakland Hills Drive, Indianapolis, IN 46236
MLS# 22055624Listed by: KELLER WILLIAMS INDY METRO S
