8247 Cape Drive N, Indianapolis, IN 46256
Local realty services provided by:Schuler Bauer Real Estate ERA Powered
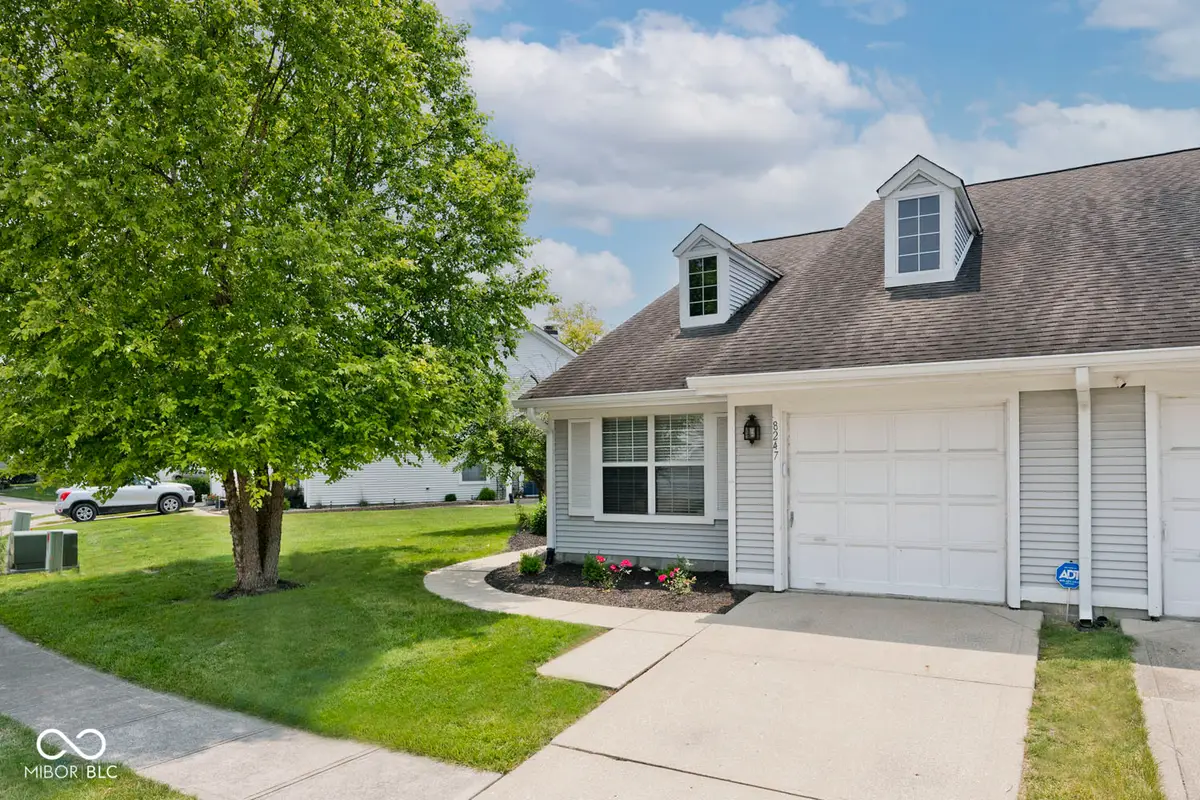
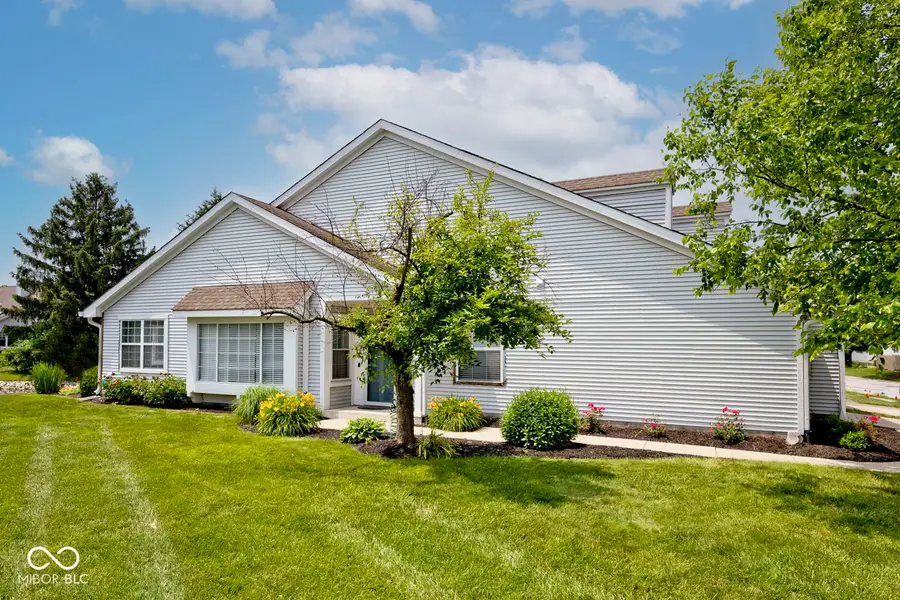
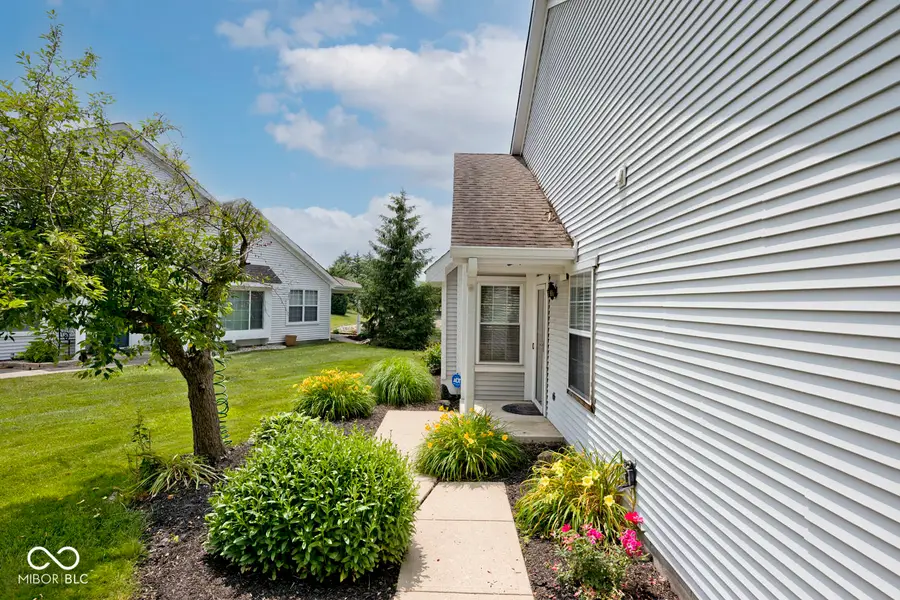
8247 Cape Drive N,Indianapolis, IN 46256
$259,900
- 3 Beds
- 2 Baths
- 1,206 sq. ft.
- Condominium
- Pending
Listed by:r scott pallikan
Office:sunblest realty
MLS#:22044714
Source:IN_MIBOR
Price summary
- Price:$259,900
- Price per sq. ft.:$215.51
About this home
Spectacular 3 bedroom, 2 bath unit in Cape Cod Village that features a full length view of the pond from the sunroom and the patio, which also has a manually retractable awning for cooling shade when desired. The great room has soaring, cathedral ceilings with eye-popping bookshelves on either side of the wood-burning fireplace. Even though there is a dining area within the great room, the kitchen can be eat-in as it will easily accommodate a small cafe set. The kitchen has been beautifully updated to included professionally painted cabinets, quartz countertops and a fun tile backsplash. All the kitchen appliances stay including the refrigerator, time-saving dishwasher, microwave and double oven. Other conveniences include the security of a Ring doorbell and back patio camera, the wall cabinets and pegboard in the finished garage along with its exterior garage door opening keypad, the Nest thermostat which can be operated from a smartphone using the app and the iRobot Rumba for keeping those floors nice and clean. Terrific location! Close to Castleton Square Mall, The Fashion Mall, grocery, hardware and Community North Hospital. NOTE: There is a secondary "umbrella" HOA fee that is $460 annually.
Contact an agent
Home facts
- Year built:1987
- Listing Id #:22044714
- Added:49 day(s) ago
- Updated:July 01, 2025 at 07:53 AM
Rooms and interior
- Bedrooms:3
- Total bathrooms:2
- Full bathrooms:2
- Living area:1,206 sq. ft.
Heating and cooling
- Heating:Heat Pump
Structure and exterior
- Year built:1987
- Building area:1,206 sq. ft.
- Lot area:0.11 Acres
Schools
- High school:Lawrence North High School
- Middle school:Fall Creek Valley Middle School
- Elementary school:Mary Evelyn Castle Elementary Sch
Utilities
- Water:City/Municipal
Finances and disclosures
- Price:$259,900
- Price per sq. ft.:$215.51
New listings near 8247 Cape Drive N
- New
 $164,900Active2 beds 2 baths1,218 sq. ft.
$164,900Active2 beds 2 baths1,218 sq. ft.125 Neal Avenue, Indianapolis, IN 46222
MLS# 22053445Listed by: BERKSHIRE HATHAWAY HOME - New
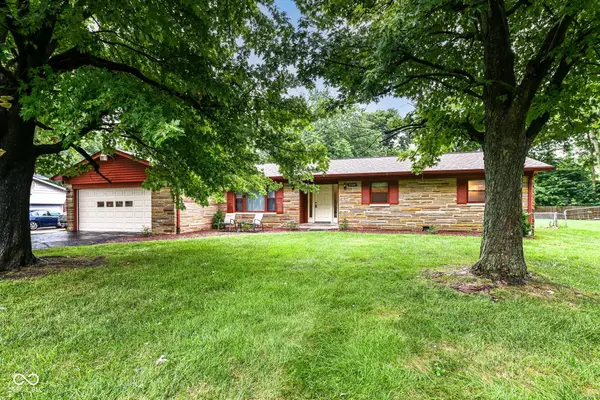 $309,900Active3 beds 2 baths2,049 sq. ft.
$309,900Active3 beds 2 baths2,049 sq. ft.7209 Lindenwood Drive, Indianapolis, IN 46227
MLS# 22053921Listed by: THE MODGLIN GROUP - New
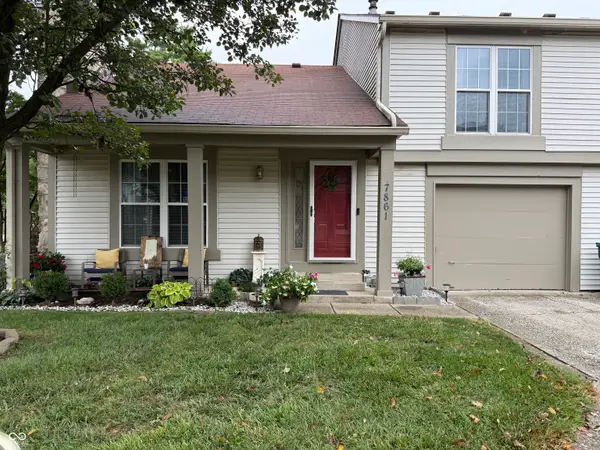 $165,000Active1 beds 2 baths965 sq. ft.
$165,000Active1 beds 2 baths965 sq. ft.7861 Hunters Path, Indianapolis, IN 46214
MLS# 22054102Listed by: AMR REAL ESTATE LLC - New
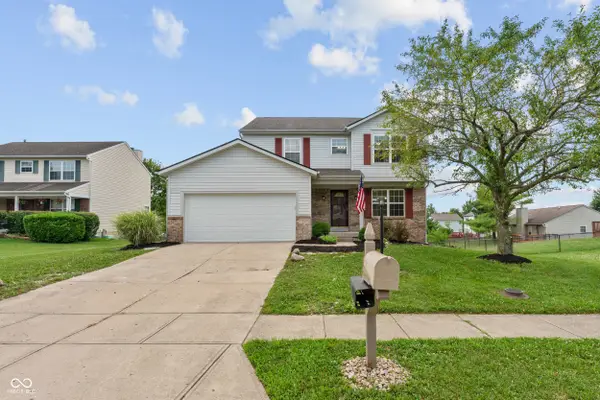 $325,000Active4 beds 3 baths2,424 sq. ft.
$325,000Active4 beds 3 baths2,424 sq. ft.10711 Regis Court, Indianapolis, IN 46239
MLS# 22051875Listed by: F.C. TUCKER COMPANY - New
 $444,900Active3 beds 3 baths4,115 sq. ft.
$444,900Active3 beds 3 baths4,115 sq. ft.12110 Sunrise Court, Indianapolis, IN 46229
MLS# 22052302Listed by: @PROPERTIES - New
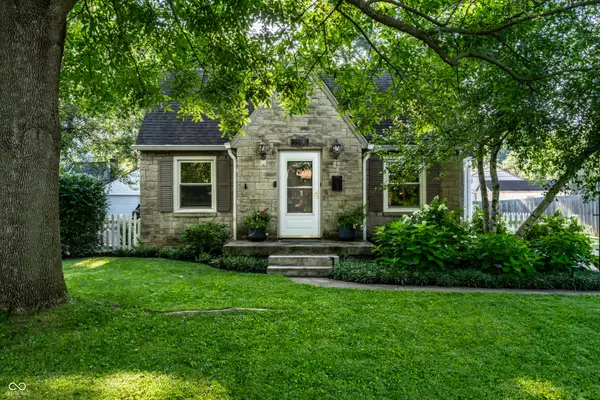 $414,900Active3 beds 2 baths2,490 sq. ft.
$414,900Active3 beds 2 baths2,490 sq. ft.5505 Rosslyn Avenue, Indianapolis, IN 46220
MLS# 22052903Listed by: F.C. TUCKER COMPANY - New
 $149,900Active3 beds 2 baths1,092 sq. ft.
$149,900Active3 beds 2 baths1,092 sq. ft.322 S Walcott Street, Indianapolis, IN 46201
MLS# 22053323Listed by: F.C. TUCKER COMPANY - New
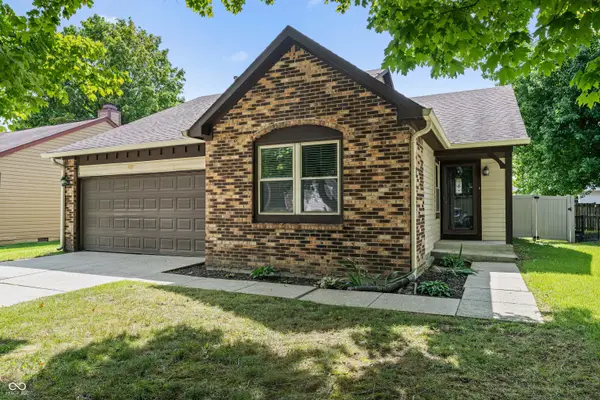 $209,900Active3 beds 2 baths1,252 sq. ft.
$209,900Active3 beds 2 baths1,252 sq. ft.5834 Petersen Court, Indianapolis, IN 46254
MLS# 22053437Listed by: RED OAK REAL ESTATE GROUP - New
 $199,900Active3 beds 1 baths1,260 sq. ft.
$199,900Active3 beds 1 baths1,260 sq. ft.950 N Eaton Avenue, Indianapolis, IN 46219
MLS# 22053892Listed by: REDFIN CORPORATION - Open Sun, 1 to 3pmNew
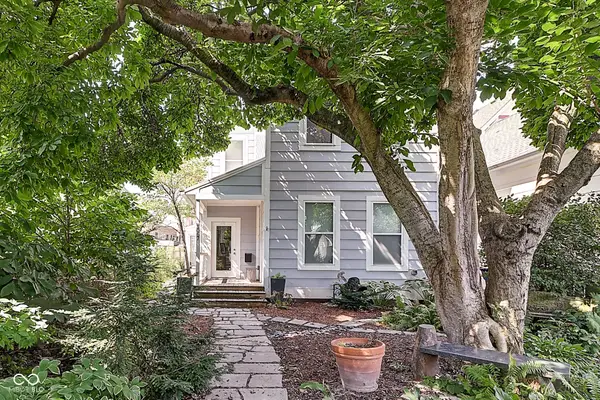 $650,000Active4 beds 3 baths1,781 sq. ft.
$650,000Active4 beds 3 baths1,781 sq. ft.1067 Hosbrook Street, Indianapolis, IN 46203
MLS# 22053897Listed by: F.C. TUCKER COMPANY

