829 Olive Street, Indianapolis, IN 46203
Local realty services provided by:Schuler Bauer Real Estate ERA Powered
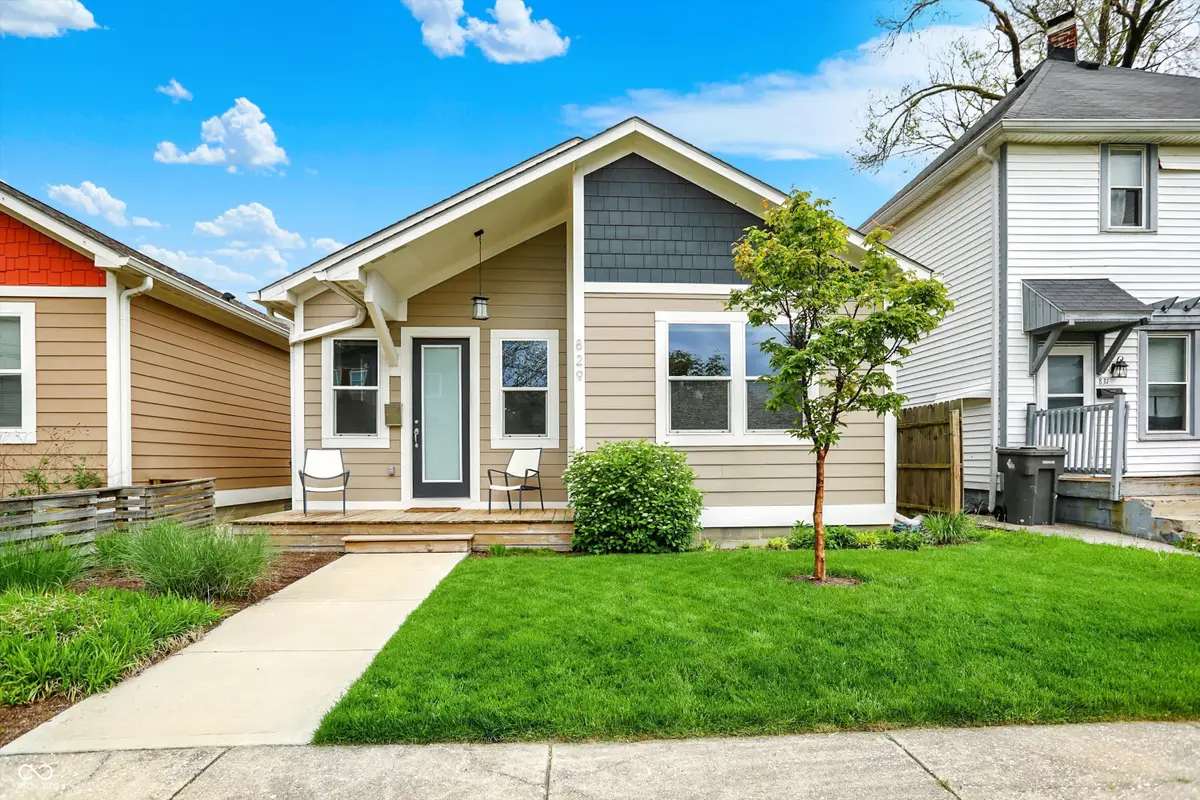
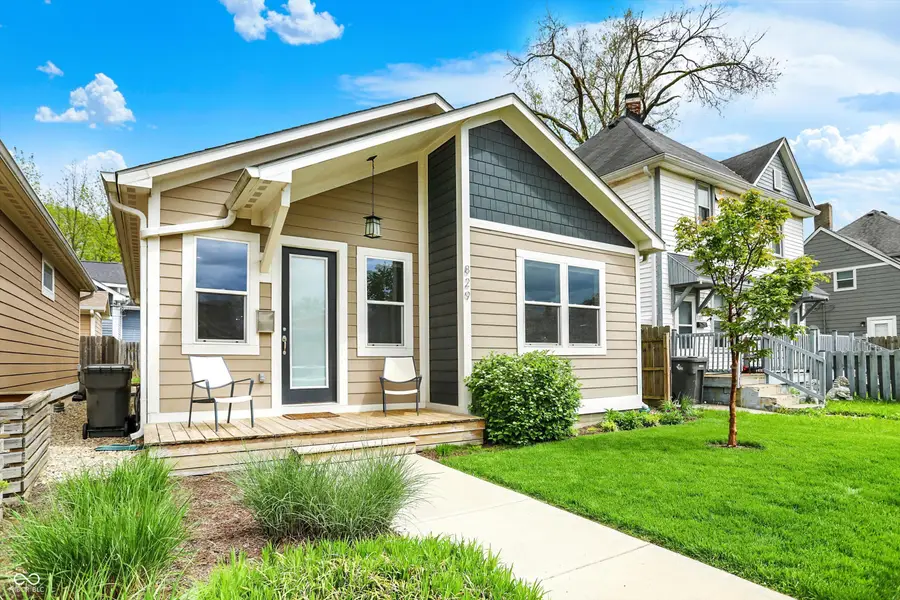

829 Olive Street,Indianapolis, IN 46203
$317,000
- 2 Beds
- 2 Baths
- 1,176 sq. ft.
- Single family
- Pending
Listed by:jill thompson
Office:@properties
MLS#:22036641
Source:IN_MIBOR
Price summary
- Price:$317,000
- Price per sq. ft.:$269.56
About this home
Located in the heart of vibrant, diverse Fountain Square, this contemporary bungalow (new construction in 2017) offers an open concept with a neutral palette awaiting your personal design. Beautiful hardwood flooring throughout, east and west sun exposure, a kitchen with island and granite counters, and a rear mudroom area. The utility room houses a high-efficiency gas furnace, tankless gas water heater, water softener, and full-size stackable washer and dryer. The large primary suite offers morning sunlight, a spacious walk-in closet, and a luxurious bath featuring a large double shower, double vanity, and separate soaking tub for relaxation. The second bedroom includes its own ensuite bath, perfect for guests, workspace, or exercise area. Step outside onto either the large rear deck ideal for entertaining or the front porch overlooking a pollinator-friendly perennial garden and prairie grasses-providing opportunities for evening conversations with your dog-walking neighbors. Just a short walk to Fountain Square's diverse dining, entertainment, local artisans, and the Cultural Trail. This home and all of its amenities, as well as a great community, awaits. Welcome home.
Contact an agent
Home facts
- Year built:2017
- Listing Id #:22036641
- Added:57 day(s) ago
- Updated:July 23, 2025 at 07:25 AM
Rooms and interior
- Bedrooms:2
- Total bathrooms:2
- Full bathrooms:2
- Living area:1,176 sq. ft.
Heating and cooling
- Cooling:Central Electric
Structure and exterior
- Year built:2017
- Building area:1,176 sq. ft.
- Lot area:0.06 Acres
Schools
- High school:Arsenal Technical High School
- Middle school:HW Longfellow Med/STEM Magnet Midl
- Elementary school:William McKinley School 39
Utilities
- Water:Public Water
Finances and disclosures
- Price:$317,000
- Price per sq. ft.:$269.56
New listings near 829 Olive Street
- New
 $164,900Active2 beds 2 baths1,218 sq. ft.
$164,900Active2 beds 2 baths1,218 sq. ft.125 Neal Avenue, Indianapolis, IN 46222
MLS# 22053445Listed by: BERKSHIRE HATHAWAY HOME - New
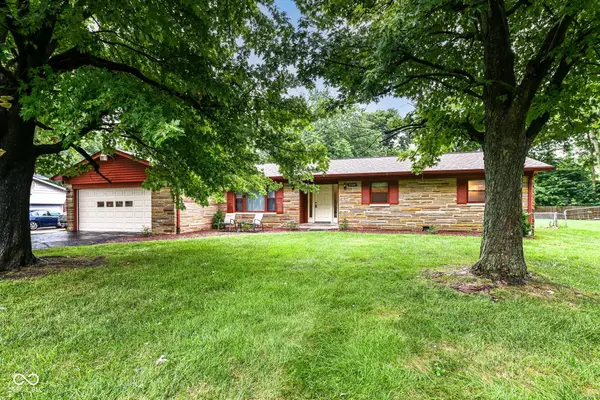 $309,900Active3 beds 2 baths2,049 sq. ft.
$309,900Active3 beds 2 baths2,049 sq. ft.7209 Lindenwood Drive, Indianapolis, IN 46227
MLS# 22053921Listed by: THE MODGLIN GROUP - New
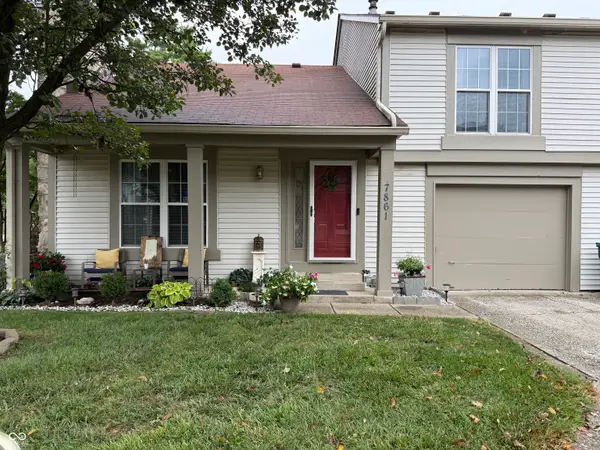 $165,000Active1 beds 2 baths965 sq. ft.
$165,000Active1 beds 2 baths965 sq. ft.7861 Hunters Path, Indianapolis, IN 46214
MLS# 22054102Listed by: AMR REAL ESTATE LLC - New
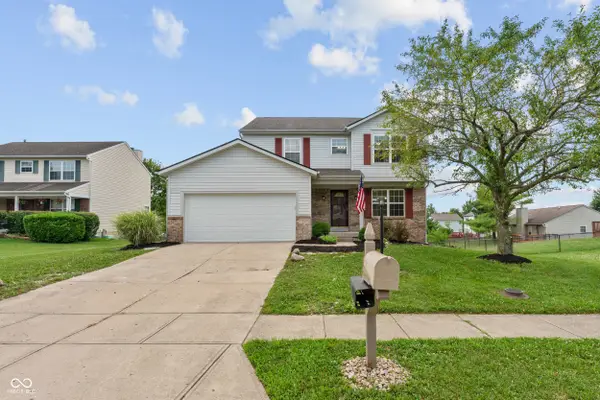 $325,000Active4 beds 3 baths2,424 sq. ft.
$325,000Active4 beds 3 baths2,424 sq. ft.10711 Regis Court, Indianapolis, IN 46239
MLS# 22051875Listed by: F.C. TUCKER COMPANY - New
 $444,900Active3 beds 3 baths4,115 sq. ft.
$444,900Active3 beds 3 baths4,115 sq. ft.12110 Sunrise Court, Indianapolis, IN 46229
MLS# 22052302Listed by: @PROPERTIES - New
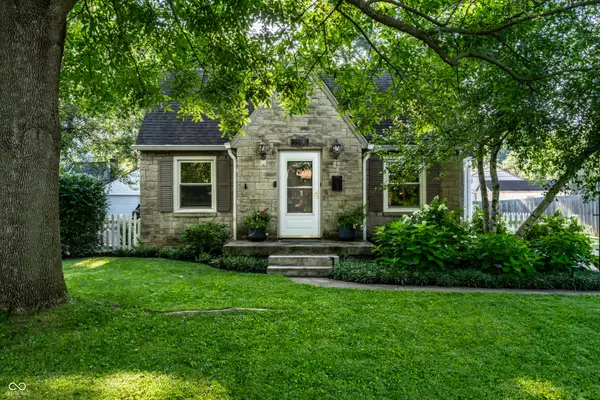 $414,900Active3 beds 2 baths2,490 sq. ft.
$414,900Active3 beds 2 baths2,490 sq. ft.5505 Rosslyn Avenue, Indianapolis, IN 46220
MLS# 22052903Listed by: F.C. TUCKER COMPANY - New
 $149,900Active3 beds 2 baths1,092 sq. ft.
$149,900Active3 beds 2 baths1,092 sq. ft.322 S Walcott Street, Indianapolis, IN 46201
MLS# 22053323Listed by: F.C. TUCKER COMPANY - New
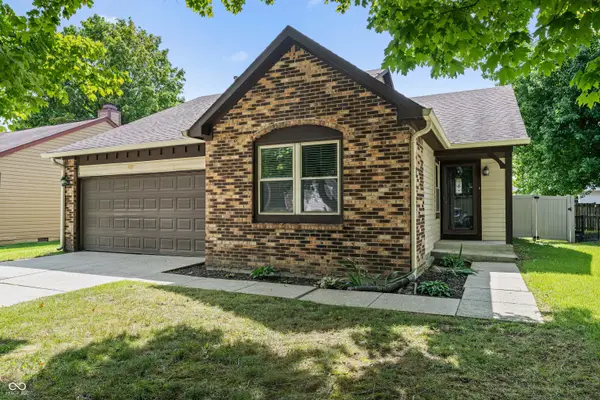 $209,900Active3 beds 2 baths1,252 sq. ft.
$209,900Active3 beds 2 baths1,252 sq. ft.5834 Petersen Court, Indianapolis, IN 46254
MLS# 22053437Listed by: RED OAK REAL ESTATE GROUP - New
 $199,900Active3 beds 1 baths1,260 sq. ft.
$199,900Active3 beds 1 baths1,260 sq. ft.950 N Eaton Avenue, Indianapolis, IN 46219
MLS# 22053892Listed by: REDFIN CORPORATION - New
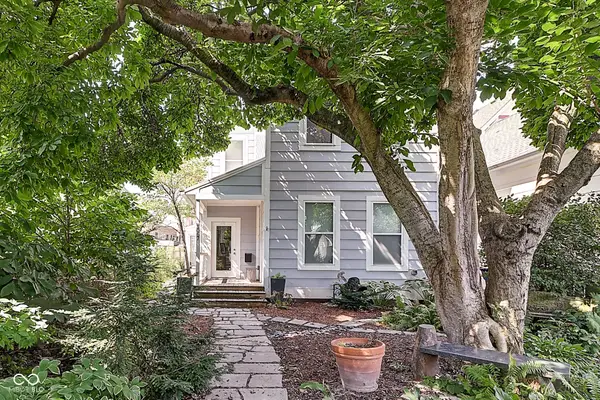 $650,000Active4 beds 3 baths1,781 sq. ft.
$650,000Active4 beds 3 baths1,781 sq. ft.1067 Hosbrook Street, Indianapolis, IN 46203
MLS# 22053897Listed by: F.C. TUCKER COMPANY

