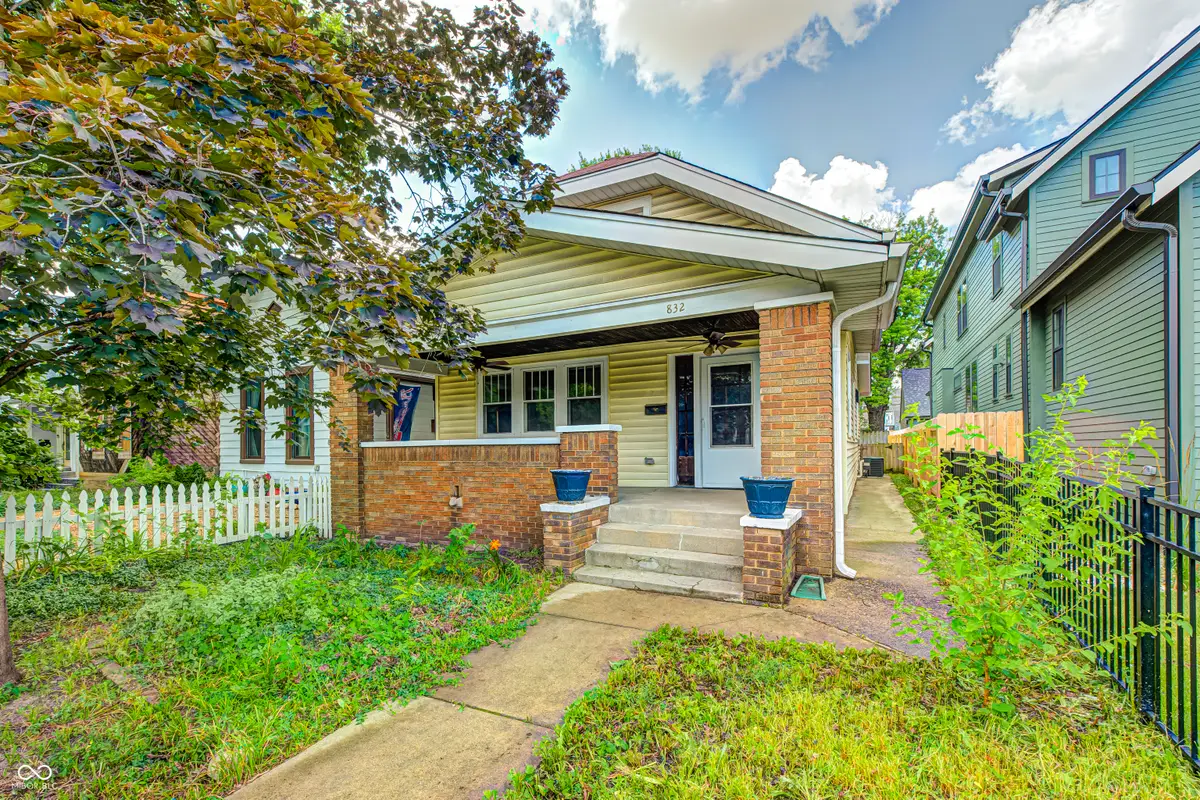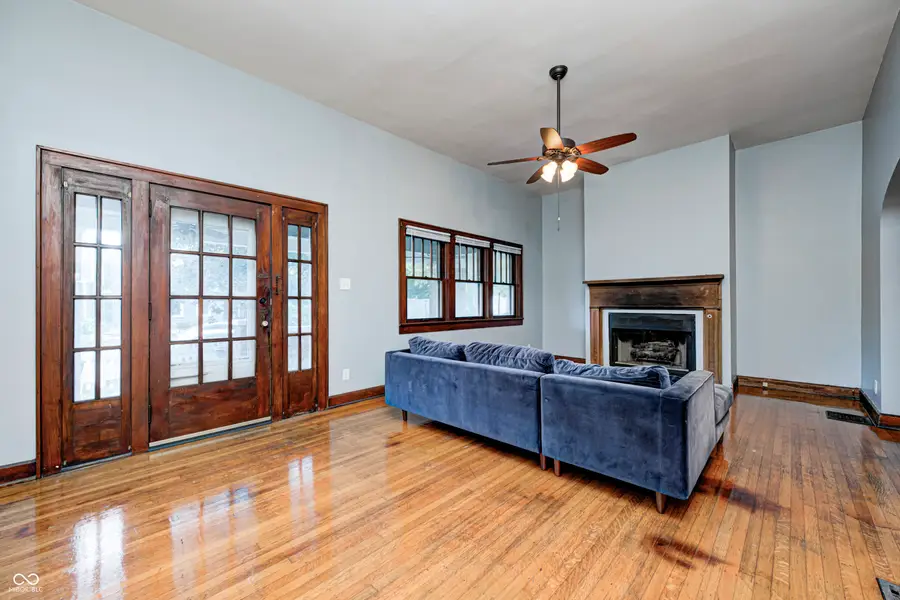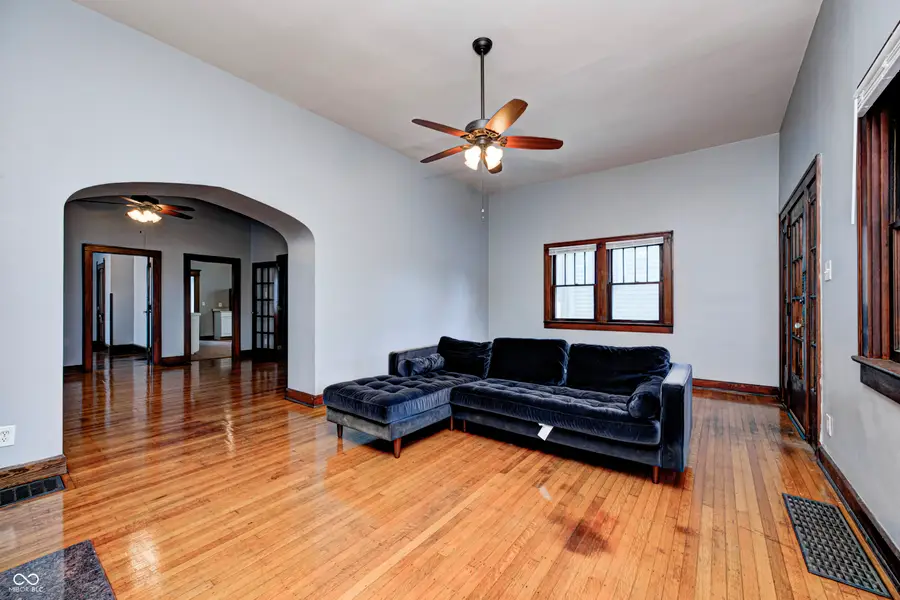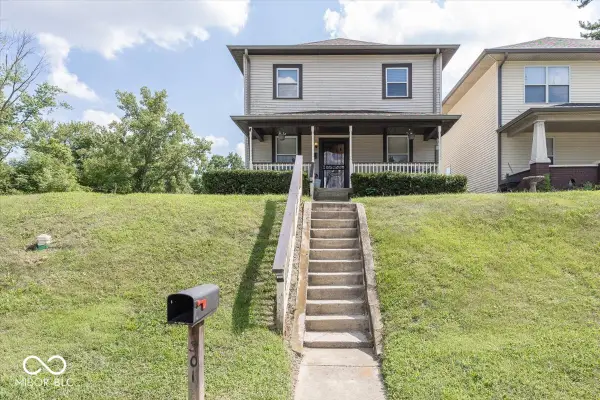832 Noble Street, Indianapolis, IN 46203
Local realty services provided by:Schuler Bauer Real Estate ERA Powered



832 Noble Street,Indianapolis, IN 46203
$299,900
- 2 Beds
- 2 Baths
- 1,428 sq. ft.
- Single family
- Pending
Listed by:john peoni
Office:berkshire hathaway home
MLS#:22049102
Source:IN_MIBOR
Price summary
- Price:$299,900
- Price per sq. ft.:$178.51
About this home
A great price point for this two bedroom 1.5 bath abode in Fletcher Place. Lots of double and triple windows throughout the house with large rooms and high ceilings which all lend to a big feel. Original hardwood floors, arched opening, fireplace and French Doors enhance the charm and character of this spacious bungalow. You'll appreciate the main level laundry and a kitchen large enough to sit down and eat for casual dining. The covered front porch is neighbor-friendly and the fenced back yard allows for off street parking and plenty of room to build a garage or carriage house. Walk to many destination restaurants just out your front door. Work at Lilly or downtown, walk there too! In case you have something bigger and newer in mind, the owners have developed very thoughtful and detailed renovation plans with local architect Mark Demerly. Much thought, time and expense has gone into these plans. They involve adding a second level , resulting in approximately 2500 square feet above grade, creating a 3 bedroom, 2.5 bath two - story home. There are also plans for a detached garage or optional carriage house. As a reference point, the recently built adjacent house to the north is an example of similar construction. The scale and design are sensitive to the existing houses within the neighborhood, with an eye toward custom quality and upgrade finishes.
Contact an agent
Home facts
- Year built:1885
- Listing Id #:22049102
- Added:37 day(s) ago
- Updated:July 25, 2025 at 07:39 PM
Rooms and interior
- Bedrooms:2
- Total bathrooms:2
- Full bathrooms:1
- Half bathrooms:1
- Living area:1,428 sq. ft.
Heating and cooling
- Cooling:Central Electric
- Heating:High Efficiency (90%+ AFUE )
Structure and exterior
- Year built:1885
- Building area:1,428 sq. ft.
- Lot area:0.1 Acres
Utilities
- Water:Public Water
Finances and disclosures
- Price:$299,900
- Price per sq. ft.:$178.51
New listings near 832 Noble Street
- New
 $229,000Active3 beds 1 baths1,233 sq. ft.
$229,000Active3 beds 1 baths1,233 sq. ft.1335 N Linwood Avenue, Indianapolis, IN 46201
MLS# 22055900Listed by: NEW QUANTUM REALTY GROUP - New
 $369,500Active3 beds 2 baths1,275 sq. ft.
$369,500Active3 beds 2 baths1,275 sq. ft.10409 Barmore Avenue, Indianapolis, IN 46280
MLS# 22056446Listed by: CENTURY 21 SCHEETZ - New
 $79,000Active2 beds 1 baths776 sq. ft.
$79,000Active2 beds 1 baths776 sq. ft.2740 E 37th Street, Indianapolis, IN 46218
MLS# 22056662Listed by: EVERHART STUDIO, LTD. - New
 $79,000Active2 beds 1 baths696 sq. ft.
$79,000Active2 beds 1 baths696 sq. ft.3719 Kinnear Avenue, Indianapolis, IN 46218
MLS# 22056663Listed by: EVERHART STUDIO, LTD. - New
 $150,000Active3 beds 2 baths1,082 sq. ft.
$150,000Active3 beds 2 baths1,082 sq. ft.2740 N Rural Street, Indianapolis, IN 46218
MLS# 22056665Listed by: EVERHART STUDIO, LTD. - New
 $140,000Active4 beds 2 baths1,296 sq. ft.
$140,000Active4 beds 2 baths1,296 sq. ft.2005 N Bancroft Street, Indianapolis, IN 46218
MLS# 22056666Listed by: EVERHART STUDIO, LTD. - New
 $199,000Active4 beds 1 baths2,072 sq. ft.
$199,000Active4 beds 1 baths2,072 sq. ft.2545 Broadway Street, Indianapolis, IN 46205
MLS# 22056694Listed by: @PROPERTIES - New
 $135,000Active3 beds 1 baths1,500 sq. ft.
$135,000Active3 beds 1 baths1,500 sq. ft.1301 W 34th Street, Indianapolis, IN 46208
MLS# 22056830Listed by: BLK KEY REALTY - New
 $309,900Active3 beds 2 baths1,545 sq. ft.
$309,900Active3 beds 2 baths1,545 sq. ft.7515 Davis Lane, Indianapolis, IN 46236
MLS# 22052912Listed by: F.C. TUCKER COMPANY - New
 $590,000Active4 beds 4 baths3,818 sq. ft.
$590,000Active4 beds 4 baths3,818 sq. ft.7474 Oakland Hills Drive, Indianapolis, IN 46236
MLS# 22055624Listed by: KELLER WILLIAMS INDY METRO S
