8425 Brook Pointe Court, Indianapolis, IN 46234
Local realty services provided by:Schuler Bauer Real Estate ERA Powered
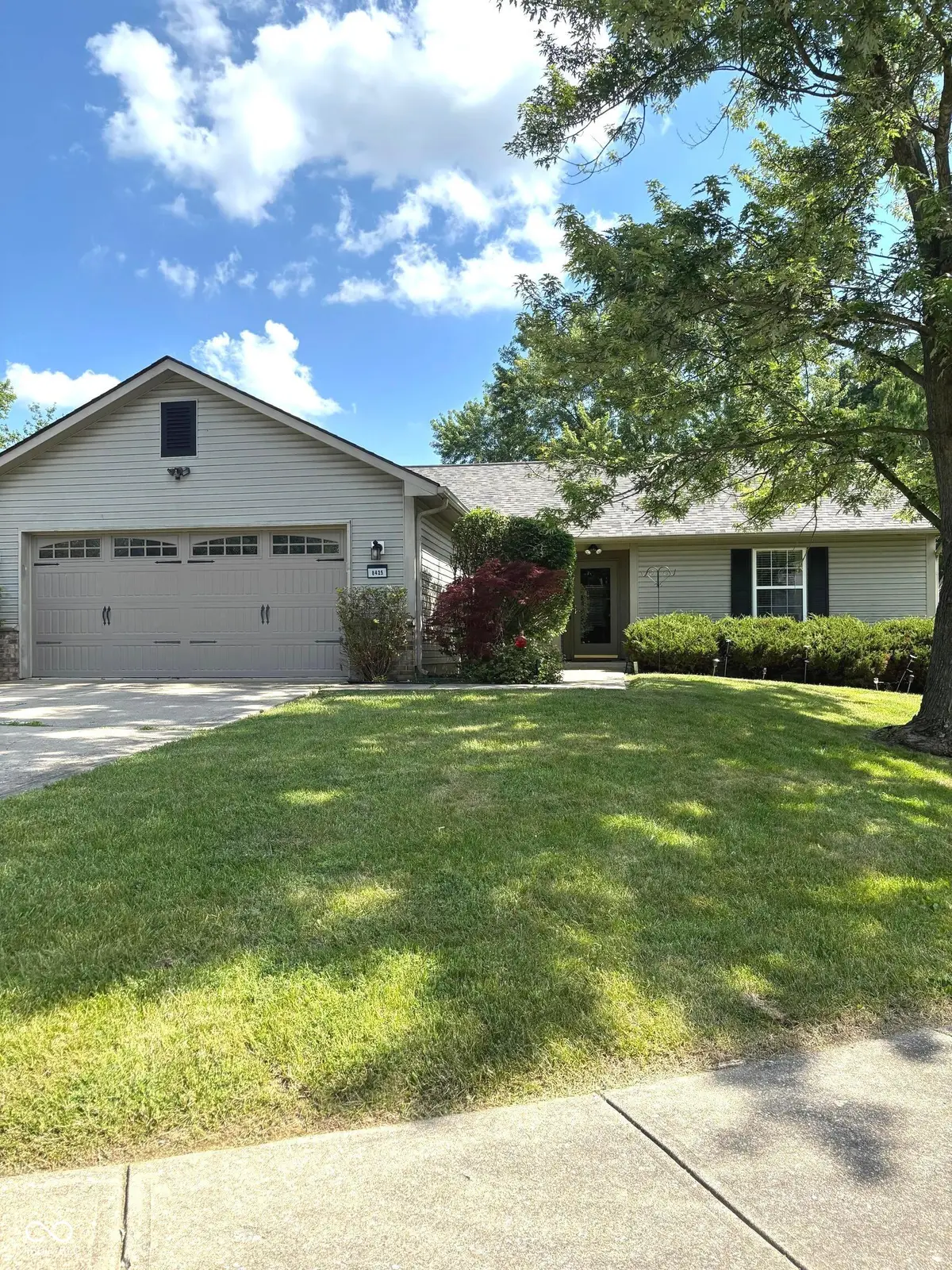
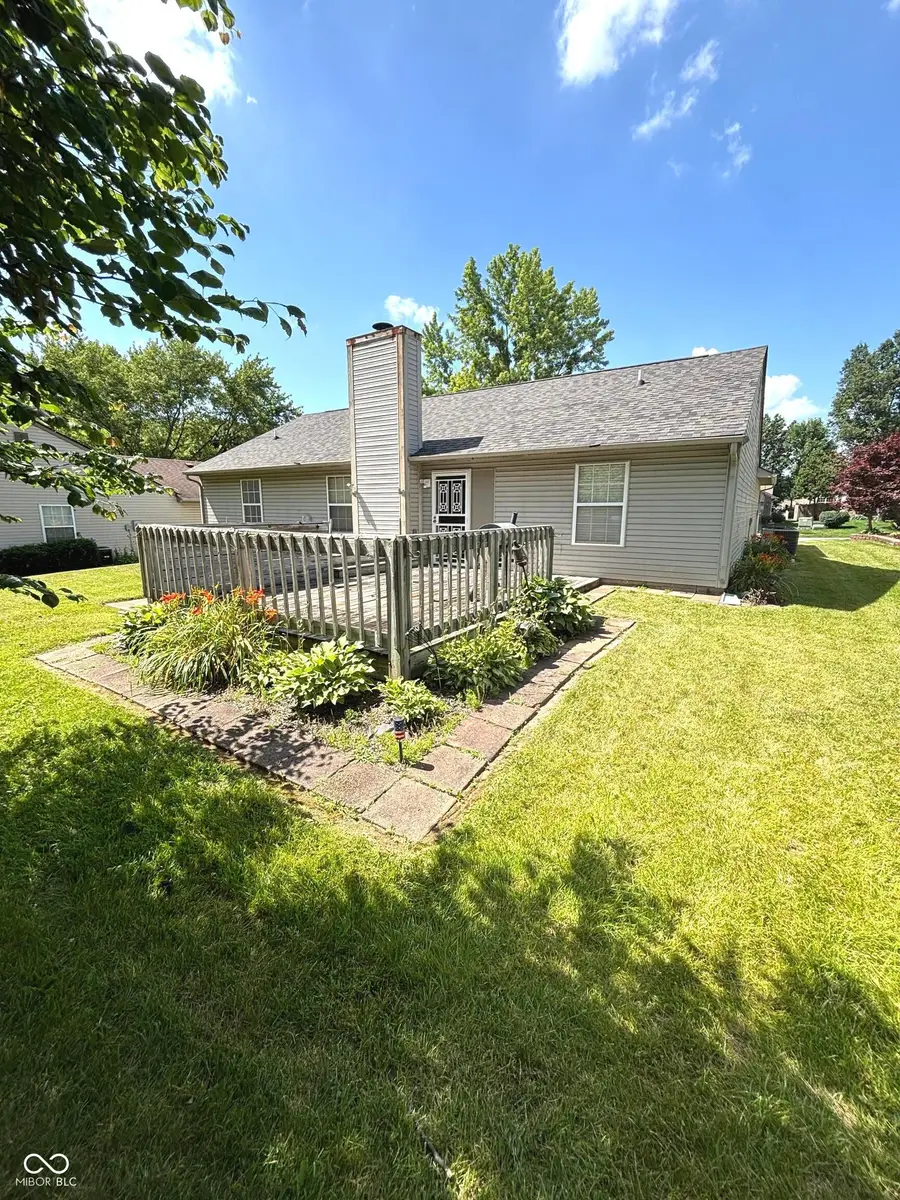
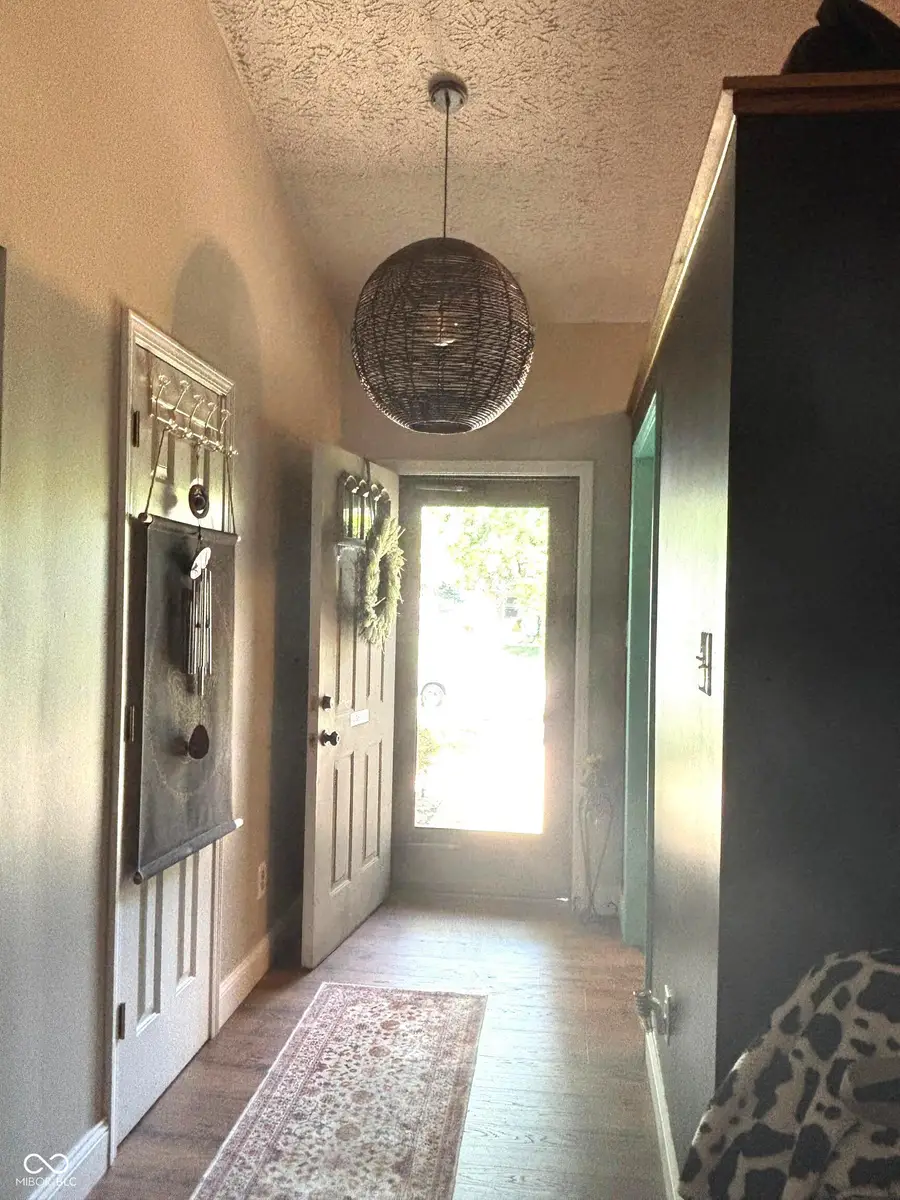
8425 Brook Pointe Court,Indianapolis, IN 46234
$255,000
- 3 Beds
- 2 Baths
- 1,480 sq. ft.
- Single family
- Pending
Listed by:rebecca cline
Office:northbridge realty, llc.
MLS#:22047775
Source:IN_MIBOR
Price summary
- Price:$255,000
- Price per sq. ft.:$172.3
About this home
Many updates grace this lovingly cared for 3 bedroom 2 bath ranch style home. As you enter, you will immediately be greeted with the wide luxury vinyl plank floors that flow throughout, not a stitch of carpet anywhere. These floors not only look great but they are waterproof and easy to take care of. Be sure to look up to see the giant modern fixture to light up the entry. The spacious eat-in kitchen is on the left with plenty of oak cabinets, included stainless steel appliances, pantry cabinet, customized light over the table, and window over the sink to connected you with what's going on in the great room. The laundry and entry from the garage is off the kitchen. Washer and dryer are included. As you make your way to the great room, you will see the full brick, raised hearth, wood burning fireplace to warm your room in the winter months. The door beside the fireplace provides access to the backyard deck. The cathedral ceiling adds to the spaciousness of this place for family and friends to gather. The primary bedroom is to the left featuring an en suite tiled bath and walk-in closet with custom rods and shelving. This big bedroom will easily hold a king size bed and lots of furniture. Opposite the primary are bedrooms 2 & 3, another attractive full tiled bath, and linen closet. There are blinds at all of the windows for privacy. The backyard includes a 2 level deck, a 9x10' storage barn, and plenty of room for outdoor activities. Before you leave, take a moment to notice the newer unique garage door on this 2 car attached garage. It is quite attractive and certainly not the run of the mill basic door. The Ring doorbell and camera will stay. This westside location is convenient to I-465, the airport, Avon's shopping district, and IU West Hospital, to name a few. We welcome you to come see this beautiful home for yourself... you will not be disappointed!
Contact an agent
Home facts
- Year built:1994
- Listing Id #:22047775
- Added:32 day(s) ago
- Updated:July 02, 2025 at 11:39 PM
Rooms and interior
- Bedrooms:3
- Total bathrooms:2
- Full bathrooms:2
- Living area:1,480 sq. ft.
Heating and cooling
- Heating:Electric, Forced Air
Structure and exterior
- Year built:1994
- Building area:1,480 sq. ft.
- Lot area:0.17 Acres
Schools
- High school:Ben Davis High School
- Middle school:Chapel Hill 7th & 8th Grade Center
- Elementary school:Robey Elementary School
Utilities
- Water:City/Municipal
Finances and disclosures
- Price:$255,000
- Price per sq. ft.:$172.3
New listings near 8425 Brook Pointe Court
- New
 $164,900Active2 beds 2 baths1,218 sq. ft.
$164,900Active2 beds 2 baths1,218 sq. ft.125 Neal Avenue, Indianapolis, IN 46222
MLS# 22053445Listed by: BERKSHIRE HATHAWAY HOME - New
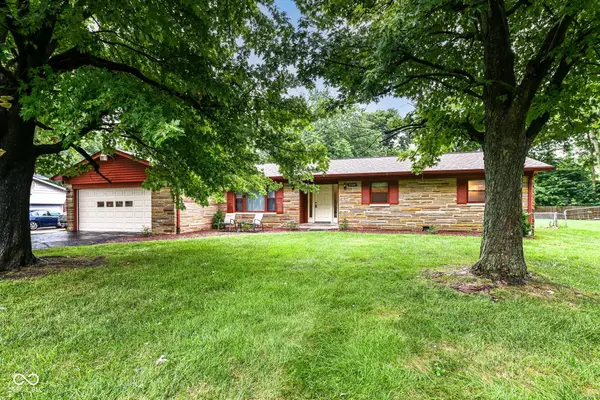 $309,900Active3 beds 2 baths2,049 sq. ft.
$309,900Active3 beds 2 baths2,049 sq. ft.7209 Lindenwood Drive, Indianapolis, IN 46227
MLS# 22053921Listed by: THE MODGLIN GROUP - New
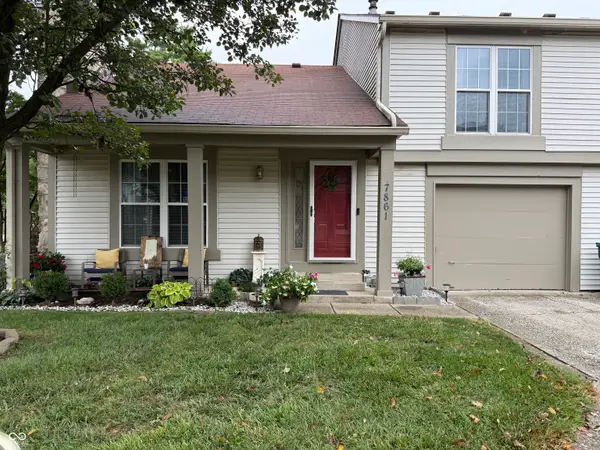 $165,000Active1 beds 2 baths965 sq. ft.
$165,000Active1 beds 2 baths965 sq. ft.7861 Hunters Path, Indianapolis, IN 46214
MLS# 22054102Listed by: AMR REAL ESTATE LLC - New
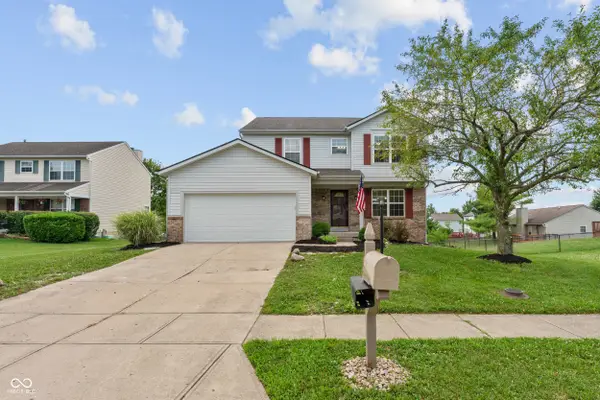 $325,000Active4 beds 3 baths2,424 sq. ft.
$325,000Active4 beds 3 baths2,424 sq. ft.10711 Regis Court, Indianapolis, IN 46239
MLS# 22051875Listed by: F.C. TUCKER COMPANY - New
 $444,900Active3 beds 3 baths4,115 sq. ft.
$444,900Active3 beds 3 baths4,115 sq. ft.12110 Sunrise Court, Indianapolis, IN 46229
MLS# 22052302Listed by: @PROPERTIES - New
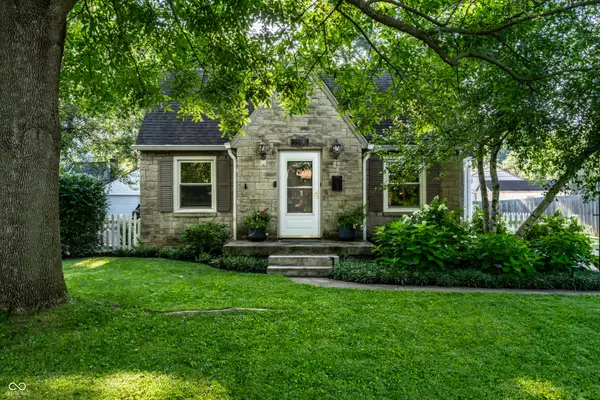 $414,900Active3 beds 2 baths2,490 sq. ft.
$414,900Active3 beds 2 baths2,490 sq. ft.5505 Rosslyn Avenue, Indianapolis, IN 46220
MLS# 22052903Listed by: F.C. TUCKER COMPANY - New
 $149,900Active3 beds 2 baths1,092 sq. ft.
$149,900Active3 beds 2 baths1,092 sq. ft.322 S Walcott Street, Indianapolis, IN 46201
MLS# 22053323Listed by: F.C. TUCKER COMPANY - New
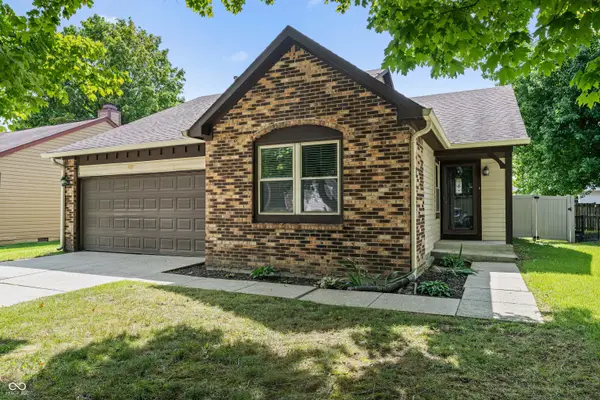 $209,900Active3 beds 2 baths1,252 sq. ft.
$209,900Active3 beds 2 baths1,252 sq. ft.5834 Petersen Court, Indianapolis, IN 46254
MLS# 22053437Listed by: RED OAK REAL ESTATE GROUP - New
 $199,900Active3 beds 1 baths1,260 sq. ft.
$199,900Active3 beds 1 baths1,260 sq. ft.950 N Eaton Avenue, Indianapolis, IN 46219
MLS# 22053892Listed by: REDFIN CORPORATION - Open Sun, 1 to 3pmNew
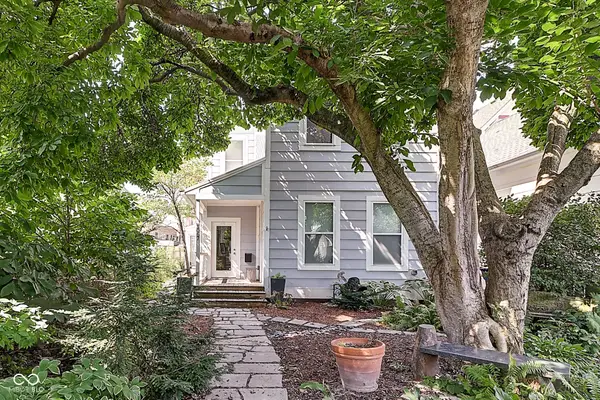 $650,000Active4 beds 3 baths1,781 sq. ft.
$650,000Active4 beds 3 baths1,781 sq. ft.1067 Hosbrook Street, Indianapolis, IN 46203
MLS# 22053897Listed by: F.C. TUCKER COMPANY

