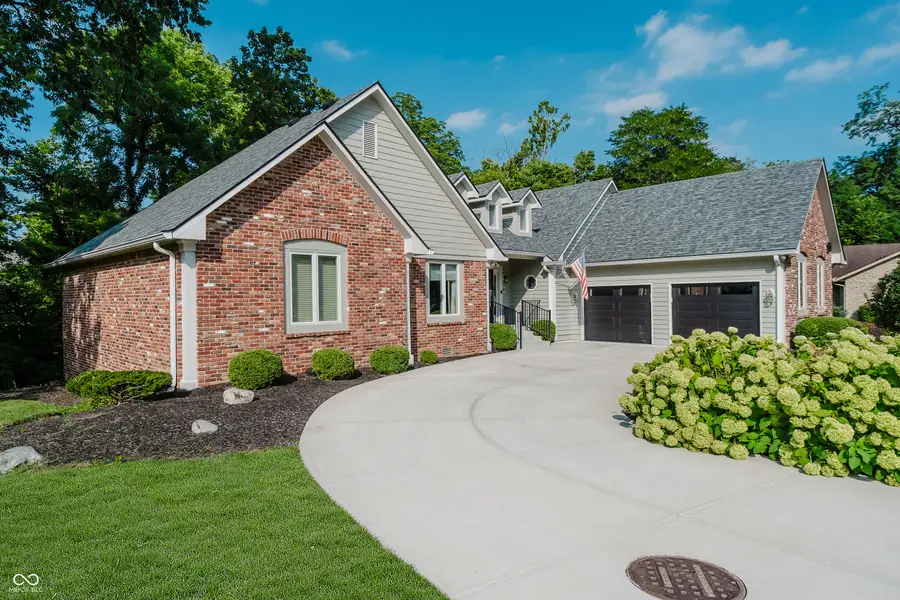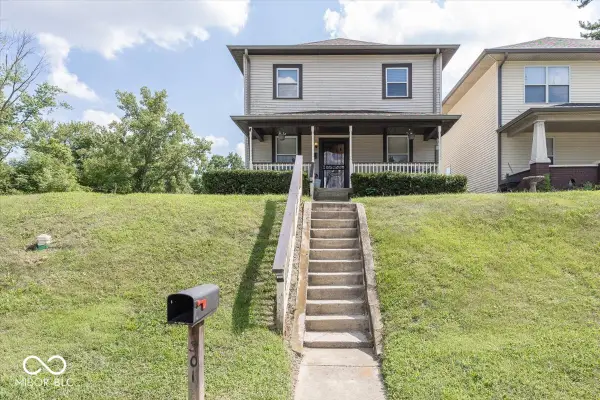8541 Helmsman Circle, Indianapolis, IN 46256
Local realty services provided by:Schuler Bauer Real Estate ERA Powered



8541 Helmsman Circle,Indianapolis, IN 46256
$749,900
- 4 Beds
- 4 Baths
- 3,998 sq. ft.
- Single family
- Pending
Listed by:bryan arnold
Office:keller williams indpls metro n
MLS#:22051999
Source:IN_MIBOR
Price summary
- Price:$749,900
- Price per sq. ft.:$187.57
About this home
Welcome to your dream retreat near Geist Lake! Nestled on a quiet cul-de-sac just a half wedge from the water, this beautifully updated 4-bedroom, 3.5-bath walkout ranch offers the perfect blend of luxury, comfort, and everyday elegance. Step through the front door and be instantly impressed by soaring vaulted ceilings, rich hardwood floors, and a light-filled open layout designed for both entertaining and relaxing. The gourmet kitchen is a showstopper-crafted for the culinary enthusiast with high-end finishes, ample prep space, and timeless style. The owner's suite features a jacuzzi tub with LED display control panel to relax after a long day. Unwind in the inviting sunroom with your morning coffee or curl up with a good book as the natural light pours in. The fully finished walkout basement offers endless versatility-featuring a spacious rec room, private home office, large storage room, guest bedroom, and a full bath, making it ideal for guests or multigenerational living. Outside, your private oasis awaits. Enjoy summer days lounging by the sparkling in-ground pool, complete with new concrete surround, updated heater, pump, and filter. Whether hosting a pool party or enjoying a quiet evening under the stars, this outdoor space was made for memories. A true rare find near Geist with water views-don't miss your opportunity to live in luxury and style! New Front Siding (2020), New Driveway (2020), New Patio Concrete Around Pool (2022), New Pool Pump, Filter and Heater (2023, 2024), Newer Roof (2019), Window Added to Dining Room (2018), Deck Painted (2021), New Exterior Paint (2020), New HVAC (2024), New Skylight (2025), New Water Heater (2019)
Contact an agent
Home facts
- Year built:1983
- Listing Id #:22051999
- Added:20 day(s) ago
- Updated:July 28, 2025 at 03:41 PM
Rooms and interior
- Bedrooms:4
- Total bathrooms:4
- Full bathrooms:3
- Half bathrooms:1
- Living area:3,998 sq. ft.
Heating and cooling
- Cooling:Central Electric
- Heating:Forced Air
Structure and exterior
- Year built:1983
- Building area:3,998 sq. ft.
- Lot area:0.48 Acres
Schools
- High school:Lawrence North High School
- Middle school:Fall Creek Valley Middle School
- Elementary school:Amy Beverland Elementary
Utilities
- Water:Public Water
Finances and disclosures
- Price:$749,900
- Price per sq. ft.:$187.57
New listings near 8541 Helmsman Circle
- New
 $229,000Active3 beds 1 baths1,233 sq. ft.
$229,000Active3 beds 1 baths1,233 sq. ft.1335 N Linwood Avenue, Indianapolis, IN 46201
MLS# 22055900Listed by: NEW QUANTUM REALTY GROUP - New
 $369,500Active3 beds 2 baths1,275 sq. ft.
$369,500Active3 beds 2 baths1,275 sq. ft.10409 Barmore Avenue, Indianapolis, IN 46280
MLS# 22056446Listed by: CENTURY 21 SCHEETZ - New
 $79,000Active2 beds 1 baths776 sq. ft.
$79,000Active2 beds 1 baths776 sq. ft.2740 E 37th Street, Indianapolis, IN 46218
MLS# 22056662Listed by: EVERHART STUDIO, LTD. - New
 $79,000Active2 beds 1 baths696 sq. ft.
$79,000Active2 beds 1 baths696 sq. ft.3719 Kinnear Avenue, Indianapolis, IN 46218
MLS# 22056663Listed by: EVERHART STUDIO, LTD. - New
 $150,000Active3 beds 2 baths1,082 sq. ft.
$150,000Active3 beds 2 baths1,082 sq. ft.2740 N Rural Street, Indianapolis, IN 46218
MLS# 22056665Listed by: EVERHART STUDIO, LTD. - New
 $140,000Active4 beds 2 baths1,296 sq. ft.
$140,000Active4 beds 2 baths1,296 sq. ft.2005 N Bancroft Street, Indianapolis, IN 46218
MLS# 22056666Listed by: EVERHART STUDIO, LTD. - New
 $199,000Active4 beds 1 baths2,072 sq. ft.
$199,000Active4 beds 1 baths2,072 sq. ft.2545 Broadway Street, Indianapolis, IN 46205
MLS# 22056694Listed by: @PROPERTIES - New
 $135,000Active3 beds 1 baths1,500 sq. ft.
$135,000Active3 beds 1 baths1,500 sq. ft.1301 W 34th Street, Indianapolis, IN 46208
MLS# 22056830Listed by: BLK KEY REALTY - New
 $309,900Active3 beds 2 baths1,545 sq. ft.
$309,900Active3 beds 2 baths1,545 sq. ft.7515 Davis Lane, Indianapolis, IN 46236
MLS# 22052912Listed by: F.C. TUCKER COMPANY - New
 $590,000Active4 beds 4 baths3,818 sq. ft.
$590,000Active4 beds 4 baths3,818 sq. ft.7474 Oakland Hills Drive, Indianapolis, IN 46236
MLS# 22055624Listed by: KELLER WILLIAMS INDY METRO S
