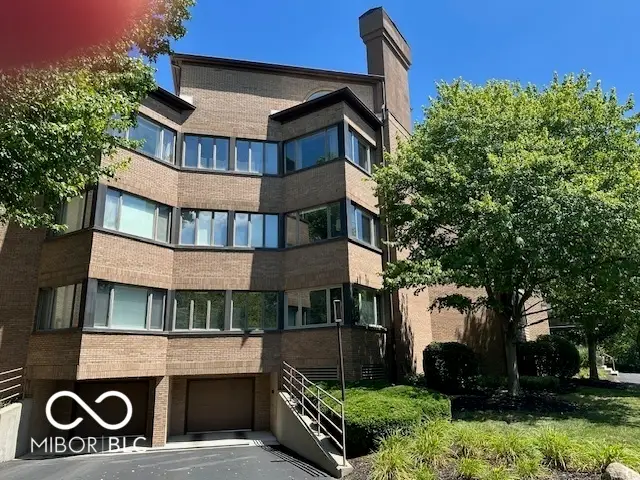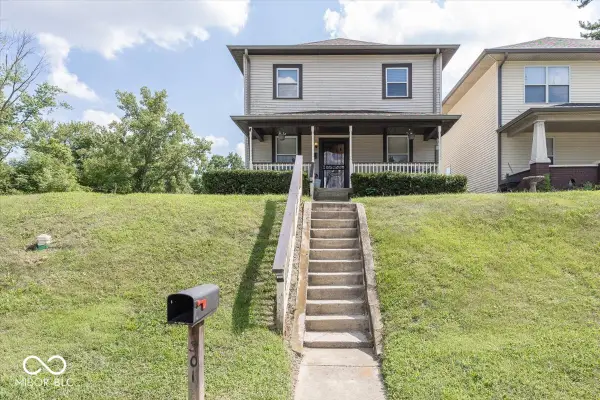8577 One W Drive #301, Indianapolis, IN 46260
Local realty services provided by:Schuler Bauer Real Estate ERA Powered



8577 One W Drive #301,Indianapolis, IN 46260
$250,000
- 2 Beds
- 3 Baths
- 2,623 sq. ft.
- Condominium
- Pending
Listed by:james hart
Office:real estate referral group,llc
MLS#:22048362
Source:IN_MIBOR
Price summary
- Price:$250,000
- Price per sq. ft.:$95.31
About this home
Rare opportunity in an exclusive location known as One West. 3 stories, 4 units per floor and 12 total units. Third floor unit offers a contemporary flair w/18 ft. high ceilings, a main level Master Suite and second level loft w/secondary bedroom and full bath. In addition there is a half bath on the main level. 2623 total SF of living space 2 bedroom 2.5 bath w/Great Room, Wet bar, Gas log Fireplace, Study or Office, formal Dining Room, Breakfast Nook and well equipped Kitchen w/5 burner gas cooktop, Double Oven, Microwave Hood, Dishwasher and Side by Side SS Refrigerator/Freezer w/Ice and water dispenser. Screened in patio offers a panoramic view of the entire community. There is a secure parking garage on ground level all serviced by a very modern glass enclosed open concept elevator system. Amenities include a community pool and tennis courts, professional management and a totally maintenance free lifestyle. Turnover is very seldom so don't miss your opportunity to own this spacious third floor unit. Easy show through Broker Bay.
Contact an agent
Home facts
- Year built:1985
- Listing Id #:22048362
- Added:43 day(s) ago
- Updated:July 30, 2025 at 09:41 PM
Rooms and interior
- Bedrooms:2
- Total bathrooms:3
- Full bathrooms:2
- Half bathrooms:1
- Living area:2,623 sq. ft.
Heating and cooling
- Cooling:Central Electric
- Heating:Forced Air
Structure and exterior
- Year built:1985
- Building area:2,623 sq. ft.
- Lot area:0.17 Acres
Schools
- High school:North Central High School
- Middle school:Westlane Middle School
- Elementary school:Spring Mill Elementary School
Utilities
- Water:Public Water
Finances and disclosures
- Price:$250,000
- Price per sq. ft.:$95.31
New listings near 8577 One W Drive #301
- New
 $229,000Active3 beds 1 baths1,233 sq. ft.
$229,000Active3 beds 1 baths1,233 sq. ft.1335 N Linwood Avenue, Indianapolis, IN 46201
MLS# 22055900Listed by: NEW QUANTUM REALTY GROUP - New
 $369,500Active3 beds 2 baths1,275 sq. ft.
$369,500Active3 beds 2 baths1,275 sq. ft.10409 Barmore Avenue, Indianapolis, IN 46280
MLS# 22056446Listed by: CENTURY 21 SCHEETZ - New
 $79,000Active2 beds 1 baths776 sq. ft.
$79,000Active2 beds 1 baths776 sq. ft.2740 E 37th Street, Indianapolis, IN 46218
MLS# 22056662Listed by: EVERHART STUDIO, LTD. - New
 $79,000Active2 beds 1 baths696 sq. ft.
$79,000Active2 beds 1 baths696 sq. ft.3719 Kinnear Avenue, Indianapolis, IN 46218
MLS# 22056663Listed by: EVERHART STUDIO, LTD. - New
 $150,000Active3 beds 2 baths1,082 sq. ft.
$150,000Active3 beds 2 baths1,082 sq. ft.2740 N Rural Street, Indianapolis, IN 46218
MLS# 22056665Listed by: EVERHART STUDIO, LTD. - New
 $140,000Active4 beds 2 baths1,296 sq. ft.
$140,000Active4 beds 2 baths1,296 sq. ft.2005 N Bancroft Street, Indianapolis, IN 46218
MLS# 22056666Listed by: EVERHART STUDIO, LTD. - New
 $199,000Active4 beds 1 baths2,072 sq. ft.
$199,000Active4 beds 1 baths2,072 sq. ft.2545 Broadway Street, Indianapolis, IN 46205
MLS# 22056694Listed by: @PROPERTIES - New
 $135,000Active3 beds 1 baths1,500 sq. ft.
$135,000Active3 beds 1 baths1,500 sq. ft.1301 W 34th Street, Indianapolis, IN 46208
MLS# 22056830Listed by: BLK KEY REALTY - New
 $309,900Active3 beds 2 baths1,545 sq. ft.
$309,900Active3 beds 2 baths1,545 sq. ft.7515 Davis Lane, Indianapolis, IN 46236
MLS# 22052912Listed by: F.C. TUCKER COMPANY - New
 $590,000Active4 beds 4 baths3,818 sq. ft.
$590,000Active4 beds 4 baths3,818 sq. ft.7474 Oakland Hills Drive, Indianapolis, IN 46236
MLS# 22055624Listed by: KELLER WILLIAMS INDY METRO S
