8651 Emerald Lane, Indianapolis, IN 46260
Local realty services provided by:Schuler Bauer Real Estate ERA Powered
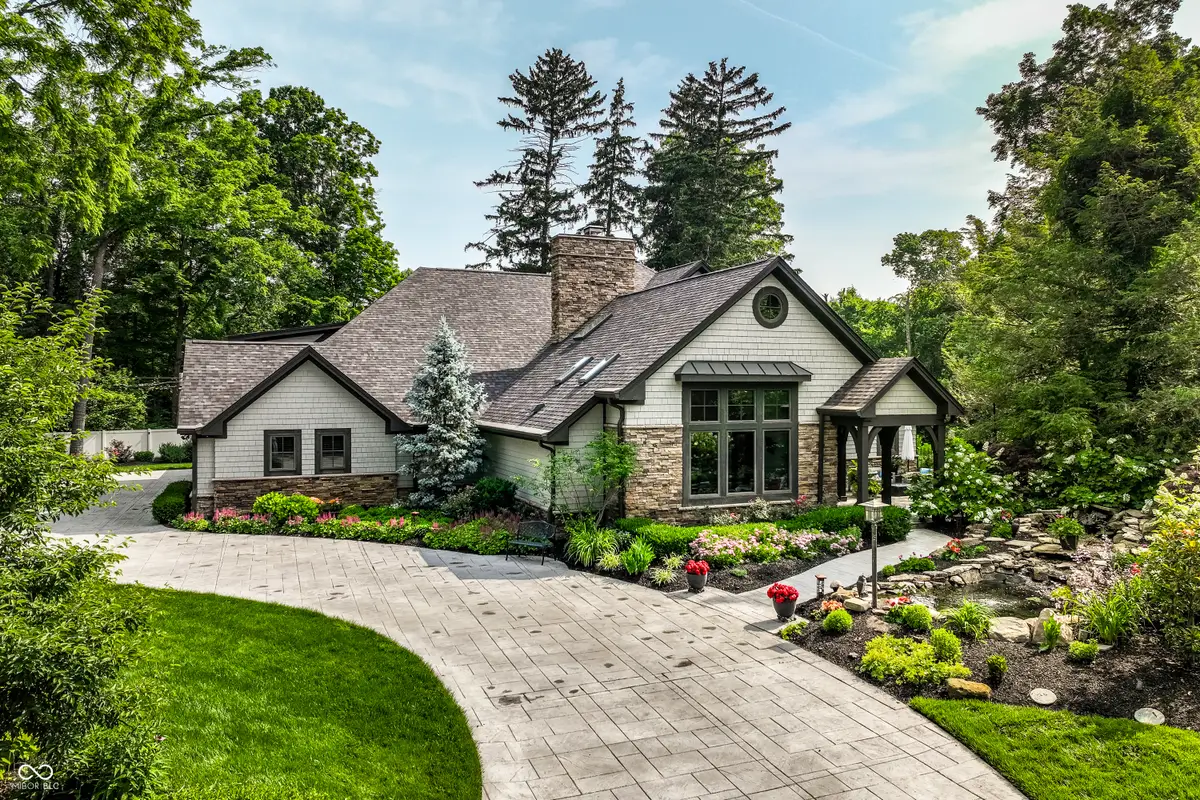


8651 Emerald Lane,Indianapolis, IN 46260
$1,150,000
- 5 Beds
- 4 Baths
- 5,212 sq. ft.
- Single family
- Pending
Listed by:bif ward
Office:f.c. tucker company
MLS#:22044831
Source:IN_MIBOR
Price summary
- Price:$1,150,000
- Price per sq. ft.:$192.66
About this home
Tucked away on a peaceful cul-de-sac and nestled on a lush 1/2-acre lot, this show-stopping home welcomes you with beautiful landscaping and a tranquil koi pond that sets the tone for the serenity found within. Step inside to a breathtaking two-story great room flooded with natural light and offering stunning views of the backyard oasis. A dual-sided electric fireplace connects the cozy family room, complete with built-ins, to the formal dining room enhanced by a skylight. The chef's kitchen is a dream, featuring a built-in refrigerator, gas cooktop, stainless steel hood, wine fridge, and a charming breakfast nook perfect for morning coffee. The main-floor primary suite is a private retreat with its own gas fireplace and a spa-like bathroom boasting a massive walk-in shower. Two additional bedrooms, a dedicated office, and thoughtful touches continue throughout the main level. Upstairs, you'll find two more spacious bedrooms, while the lower level includes a wine cellar, exercise room, and laundry room. Step outside and discover an entertainer's paradise, complete with an in-ground pool and a hot tub, ideal for relaxing or hosting. Don't miss your chance to experience this stunning Washington Township home for yourself!
Contact an agent
Home facts
- Year built:1975
- Listing Id #:22044831
- Added:36 day(s) ago
- Updated:July 01, 2025 at 07:53 AM
Rooms and interior
- Bedrooms:5
- Total bathrooms:4
- Full bathrooms:4
- Living area:5,212 sq. ft.
Heating and cooling
- Heating:Electric
Structure and exterior
- Year built:1975
- Building area:5,212 sq. ft.
- Lot area:0.58 Acres
Utilities
- Water:City/Municipal
Finances and disclosures
- Price:$1,150,000
- Price per sq. ft.:$192.66
New listings near 8651 Emerald Lane
- New
 $164,900Active2 beds 2 baths1,218 sq. ft.
$164,900Active2 beds 2 baths1,218 sq. ft.125 Neal Avenue, Indianapolis, IN 46222
MLS# 22053445Listed by: BERKSHIRE HATHAWAY HOME - New
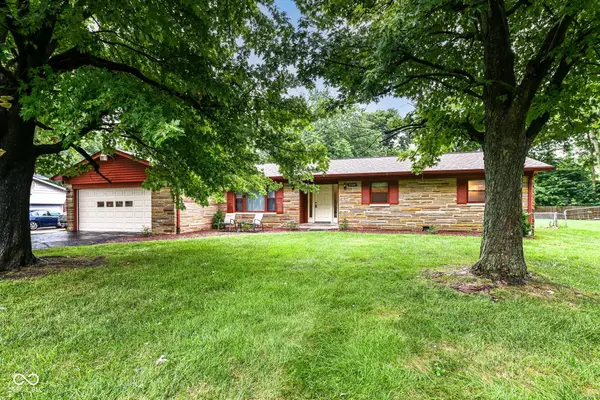 $309,900Active3 beds 2 baths2,049 sq. ft.
$309,900Active3 beds 2 baths2,049 sq. ft.7209 Lindenwood Drive, Indianapolis, IN 46227
MLS# 22053921Listed by: THE MODGLIN GROUP - New
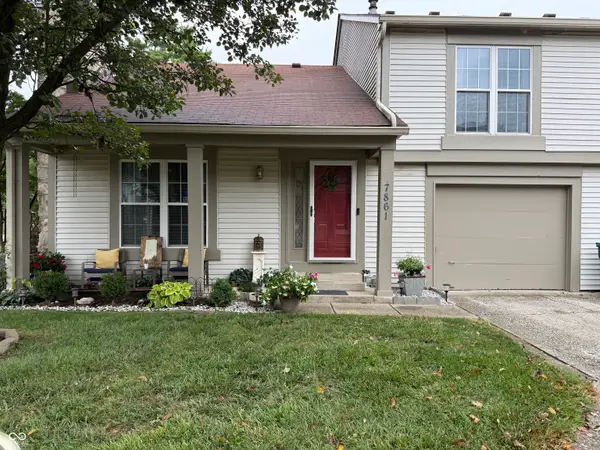 $165,000Active1 beds 2 baths965 sq. ft.
$165,000Active1 beds 2 baths965 sq. ft.7861 Hunters Path, Indianapolis, IN 46214
MLS# 22054102Listed by: AMR REAL ESTATE LLC - New
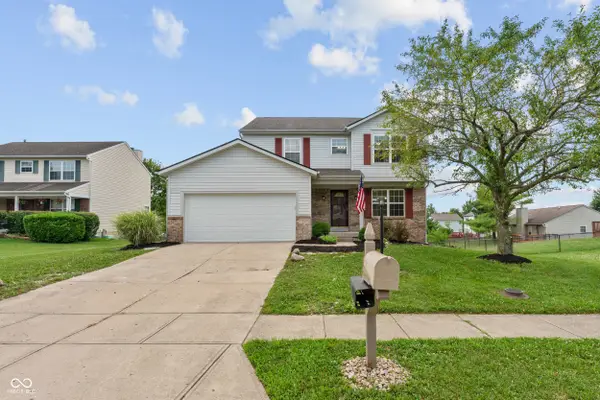 $325,000Active4 beds 3 baths2,424 sq. ft.
$325,000Active4 beds 3 baths2,424 sq. ft.10711 Regis Court, Indianapolis, IN 46239
MLS# 22051875Listed by: F.C. TUCKER COMPANY - New
 $444,900Active3 beds 3 baths4,115 sq. ft.
$444,900Active3 beds 3 baths4,115 sq. ft.12110 Sunrise Court, Indianapolis, IN 46229
MLS# 22052302Listed by: @PROPERTIES - New
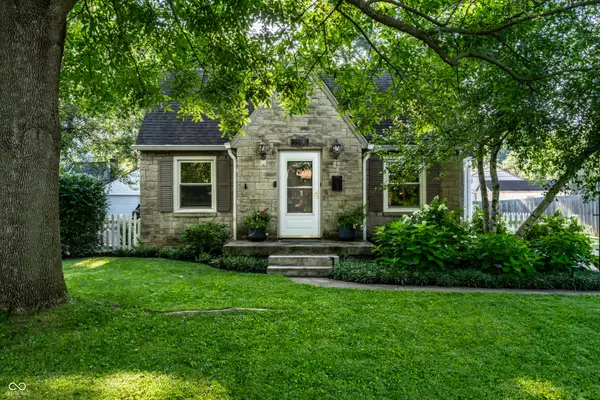 $414,900Active3 beds 2 baths2,490 sq. ft.
$414,900Active3 beds 2 baths2,490 sq. ft.5505 Rosslyn Avenue, Indianapolis, IN 46220
MLS# 22052903Listed by: F.C. TUCKER COMPANY - New
 $149,900Active3 beds 2 baths1,092 sq. ft.
$149,900Active3 beds 2 baths1,092 sq. ft.322 S Walcott Street, Indianapolis, IN 46201
MLS# 22053323Listed by: F.C. TUCKER COMPANY - New
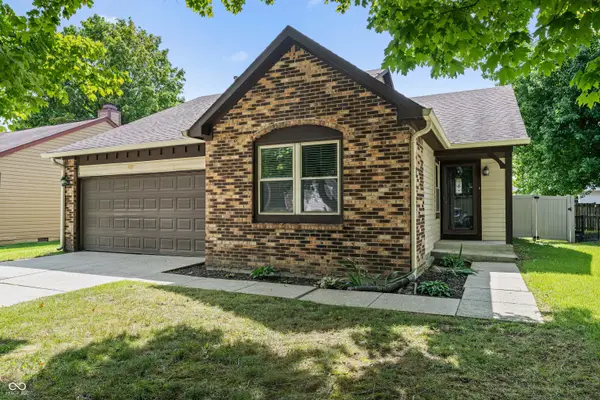 $209,900Active3 beds 2 baths1,252 sq. ft.
$209,900Active3 beds 2 baths1,252 sq. ft.5834 Petersen Court, Indianapolis, IN 46254
MLS# 22053437Listed by: RED OAK REAL ESTATE GROUP - New
 $199,900Active3 beds 1 baths1,260 sq. ft.
$199,900Active3 beds 1 baths1,260 sq. ft.950 N Eaton Avenue, Indianapolis, IN 46219
MLS# 22053892Listed by: REDFIN CORPORATION - Open Sun, 1 to 3pmNew
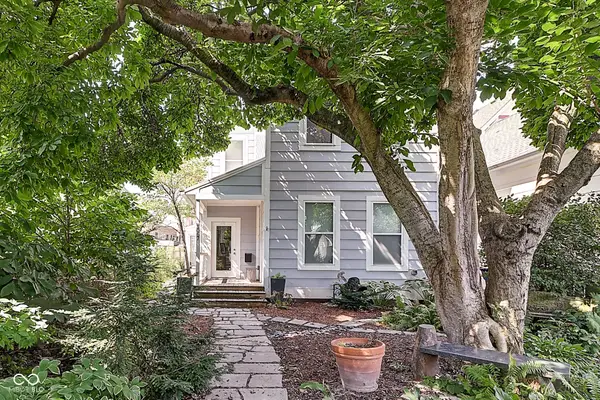 $650,000Active4 beds 3 baths1,781 sq. ft.
$650,000Active4 beds 3 baths1,781 sq. ft.1067 Hosbrook Street, Indianapolis, IN 46203
MLS# 22053897Listed by: F.C. TUCKER COMPANY

