8725 Meadow Vista Drive, Indianapolis, IN 46217
Local realty services provided by:Schuler Bauer Real Estate ERA Powered
8725 Meadow Vista Drive,Indianapolis, IN 46217
$415,000
- 4 Beds
- 4 Baths
- - sq. ft.
- Single family
- Sold
Listed by:denis o'brien
Office:keller williams indy metro s
MLS#:22057988
Source:IN_MIBOR
Sorry, we are unable to map this address
Price summary
- Price:$415,000
About this home
Fully updated 4BR/3.5BA ranch in Hill Valley Estates close to everything! Major improvements include new roof, windows, high-efficiency HVAC (w/steam humidifier), gas tankless water heater, plus upgraded electrical with new panel, switches, and outlets throughout home. All full baths are fully renovated with tiled showers. The remodeled kitchen features a center island, quartz countertops, and stainless appliances including a double-oven range. Formal dining room with access to kitchen and entry. Thoughtful layout offers two living areas: great room with brick fireplace and built-in surround sound system, and a family room with custom storage. Private primary suite with updated ensuite bath, walk-in closet, and separate linen closet; three additional bedrooms down the hall. Enjoy indoor-outdoor living on the 16'12' screened porch(w/tv & sound system) overlooking the heated inground pool (new liner), patio, and deck-ideal for entertaining. Large, privacy-fenced backyard. Move-in ready with FRESH complete interior paint. No HOA requirement- voluntary only.
Contact an agent
Home facts
- Year built:1975
- Listing ID #:22057988
- Added:45 day(s) ago
- Updated:October 06, 2025 at 06:44 PM
Rooms and interior
- Bedrooms:4
- Total bathrooms:4
- Full bathrooms:3
- Half bathrooms:1
Heating and cooling
- Cooling:Central Electric
- Heating:Forced Air
Structure and exterior
- Year built:1975
Utilities
- Water:Public Water
Finances and disclosures
- Price:$415,000
New listings near 8725 Meadow Vista Drive
- New
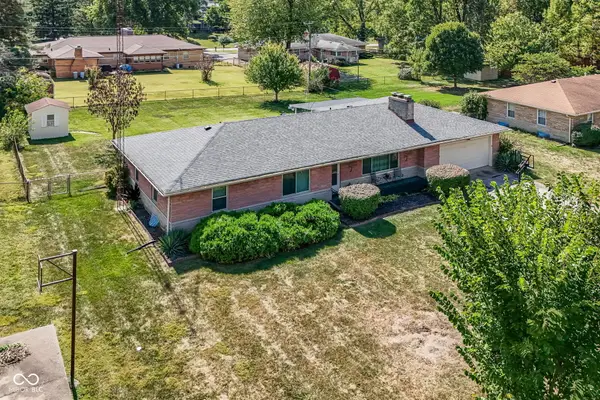 $325,000Active3 beds 2 baths1,872 sq. ft.
$325,000Active3 beds 2 baths1,872 sq. ft.4903 Radnor Road, Indianapolis, IN 46226
MLS# 22063418Listed by: F.C. TUCKER COMPANY - New
 $199,900Active2 beds 2 baths1,252 sq. ft.
$199,900Active2 beds 2 baths1,252 sq. ft.9584 Bay Vista E Drive E, Indianapolis, IN 46250
MLS# 22065401Listed by: MONTEITH-LEGAULT REAL ESTATE C - New
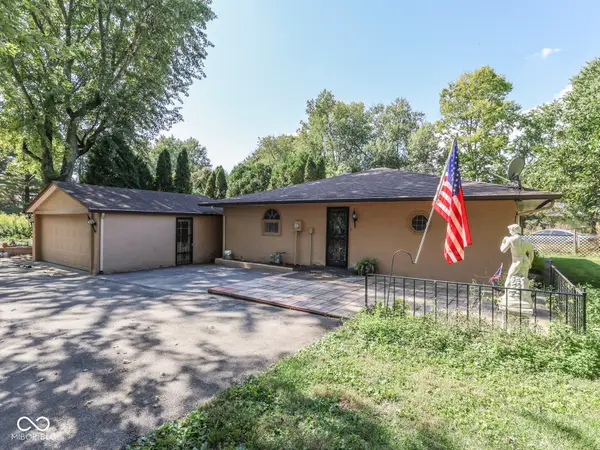 $231,500Active3 beds 2 baths1,411 sq. ft.
$231,500Active3 beds 2 baths1,411 sq. ft.5535 W Southport Road, Indianapolis, IN 46221
MLS# 22065561Listed by: CARPENTER, REALTORS - New
 $324,999Active-- beds -- baths
$324,999Active-- beds -- baths1407 S Alabama Street, Indianapolis, IN 46225
MLS# 22065600Listed by: BERKSHIRE HATHAWAY HOME - New
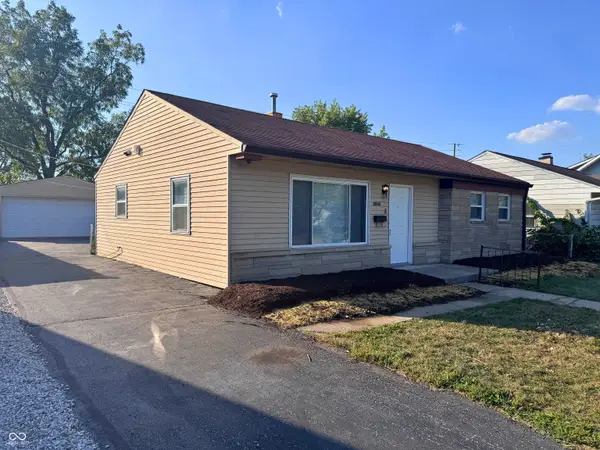 $185,000Active3 beds 2 baths1,349 sq. ft.
$185,000Active3 beds 2 baths1,349 sq. ft.2844 Schofield Avenue, Indianapolis, IN 46218
MLS# 22065839Listed by: KELLER WILLIAMS INDY METRO S - New
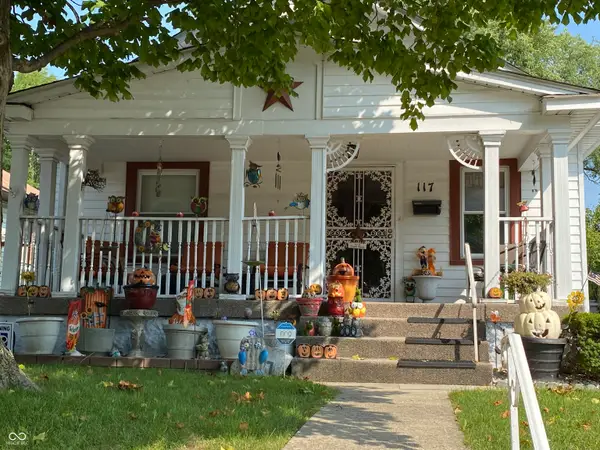 $189,900Active2 beds 1 baths1,114 sq. ft.
$189,900Active2 beds 1 baths1,114 sq. ft.117 S Gladstone Avenue, Indianapolis, IN 46201
MLS# 22066358Listed by: INDIANA REAL ESTATE ALLIANCE, - New
 $174,999Active2 beds 2 baths1,442 sq. ft.
$174,999Active2 beds 2 baths1,442 sq. ft.8102 Brookmont Court #208, Indianapolis, IN 46278
MLS# 22066610Listed by: EPIQUE INC - New
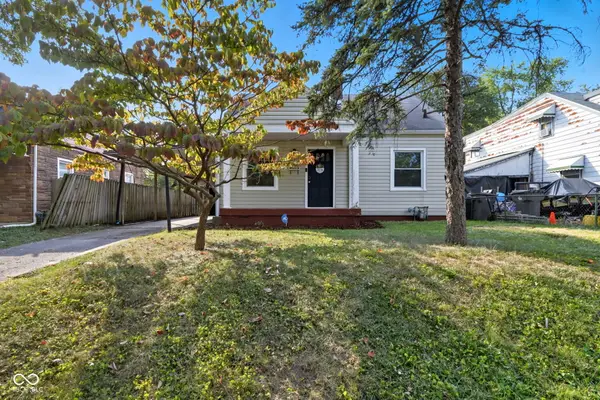 $209,900Active4 beds 1 baths1,492 sq. ft.
$209,900Active4 beds 1 baths1,492 sq. ft.2016 N Glenridge Drive, Indianapolis, IN 46218
MLS# 22066647Listed by: EXP REALTY, LLC - New
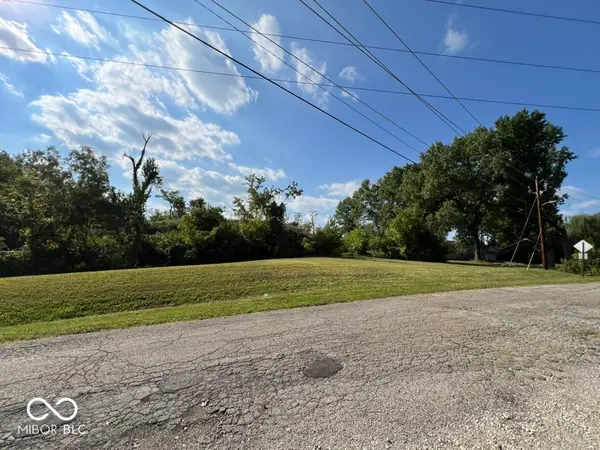 $100,000Active0.12 Acres
$100,000Active0.12 Acres7610 Walnut Drive, Indianapolis, IN 46268
MLS# 22066691Listed by: KELLER WILLIAMS INDY METRO S - New
 $350,000Active3 beds 3 baths2,137 sq. ft.
$350,000Active3 beds 3 baths2,137 sq. ft.1602 Friendship Drive, Indianapolis, IN 46217
MLS# 22066697Listed by: NEW START HOME REALTY, LLC
