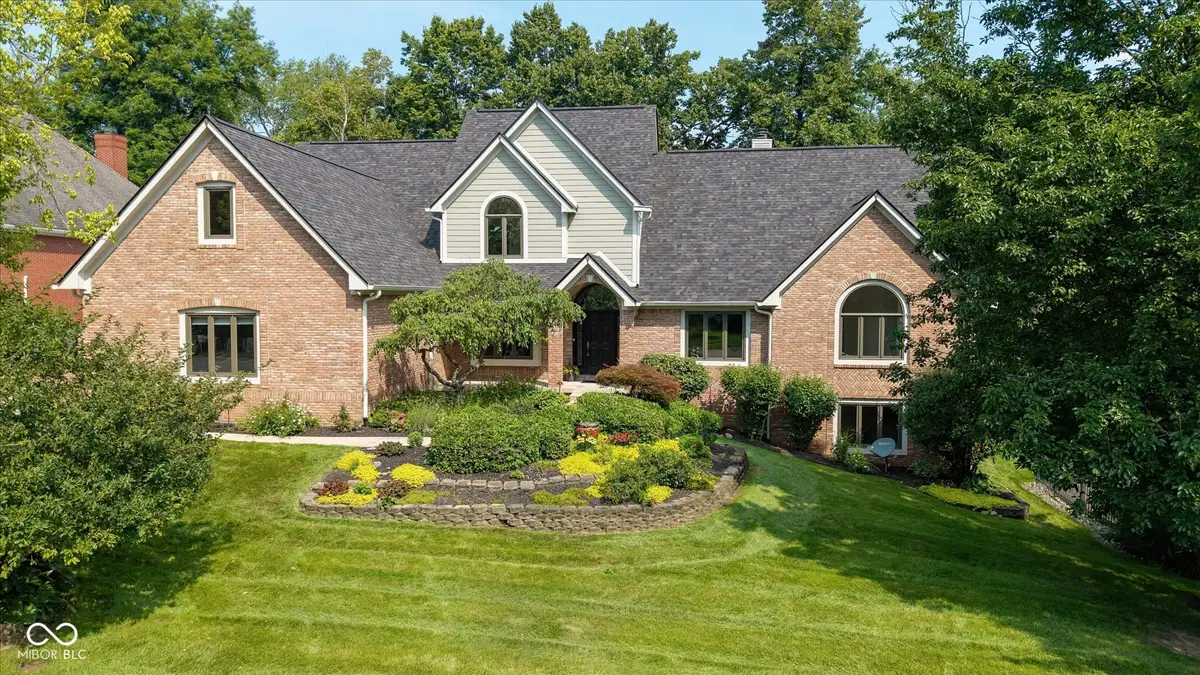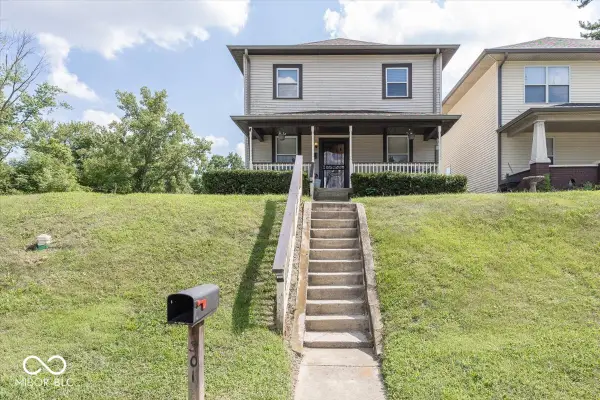8726 Gordonshire Drive, Indianapolis, IN 46278
Local realty services provided by:Schuler Bauer Real Estate ERA Powered



8726 Gordonshire Drive,Indianapolis, IN 46278
$699,000
- 5 Beds
- 4 Baths
- 4,722 sq. ft.
- Single family
- Pending
Listed by:deborah newman
Office:berkshire hathaway home
MLS#:22053970
Source:IN_MIBOR
Price summary
- Price:$699,000
- Price per sq. ft.:$148.03
About this home
Enter this home and instantly be greeted by a two-story entry, great room with grand gas FP and large windows overlooking wooded lot. Main Fl Primary Suite with brand-new spa like bath w soaking tub and walk-in tiled shower. Double french doors lead to an office with built-in bookcases and windows overlooking front landscaped yard. Kitchen with quartz countertops, newer SS appliances, gas range and a seamless flow to a large screened-in porch and expansive Trex Deck - perfect of indoor-outdoor entertaining in the tree tops. The upper level boasts 3 large BR's with generous closets including one closet w direct attic access, ideal for storage or a future finished space and a full bath. The walk-out lower level designed for recreation and guests, offering a FR w 2nd wood burning fireplace, bonus room and a large 5th bedroom w walk-in closet, a full bath and kitchenette. Walk out to a paver patio for additional outdoor living. Enjoy a heated in-ground pool in the upper yard and follow the wooden steps down to the lower yard to explore the natural beauty and privacy of this wooded lot. Home has irrigation, commercial garage door openers and gutter guards for when nature sheds her leaves. All new carpet and entire home freshly painted. Beautiful woodwork, lots of windows and craftsmanship throughout this home offering warmth and character at every turn. Minutes from major interstates and a quick drive to downtown Indy, Hamilton and Boone Counties or to shopping ammenities.
Contact an agent
Home facts
- Year built:1993
- Listing Id #:22053970
- Added:13 day(s) ago
- Updated:August 04, 2025 at 11:38 PM
Rooms and interior
- Bedrooms:5
- Total bathrooms:4
- Full bathrooms:3
- Half bathrooms:1
- Living area:4,722 sq. ft.
Heating and cooling
- Cooling:Central Electric
- Heating:Forced Air
Structure and exterior
- Year built:1993
- Building area:4,722 sq. ft.
- Lot area:0.76 Acres
Schools
- High school:Pike Central High School
- Middle school:Pike Central Middle School
Utilities
- Water:Public Water
Finances and disclosures
- Price:$699,000
- Price per sq. ft.:$148.03
New listings near 8726 Gordonshire Drive
- New
 $229,000Active3 beds 1 baths1,233 sq. ft.
$229,000Active3 beds 1 baths1,233 sq. ft.1335 N Linwood Avenue, Indianapolis, IN 46201
MLS# 22055900Listed by: NEW QUANTUM REALTY GROUP - New
 $369,500Active3 beds 2 baths1,275 sq. ft.
$369,500Active3 beds 2 baths1,275 sq. ft.10409 Barmore Avenue, Indianapolis, IN 46280
MLS# 22056446Listed by: CENTURY 21 SCHEETZ - New
 $79,000Active2 beds 1 baths776 sq. ft.
$79,000Active2 beds 1 baths776 sq. ft.2740 E 37th Street, Indianapolis, IN 46218
MLS# 22056662Listed by: EVERHART STUDIO, LTD. - New
 $79,000Active2 beds 1 baths696 sq. ft.
$79,000Active2 beds 1 baths696 sq. ft.3719 Kinnear Avenue, Indianapolis, IN 46218
MLS# 22056663Listed by: EVERHART STUDIO, LTD. - New
 $150,000Active3 beds 2 baths1,082 sq. ft.
$150,000Active3 beds 2 baths1,082 sq. ft.2740 N Rural Street, Indianapolis, IN 46218
MLS# 22056665Listed by: EVERHART STUDIO, LTD. - New
 $140,000Active4 beds 2 baths1,296 sq. ft.
$140,000Active4 beds 2 baths1,296 sq. ft.2005 N Bancroft Street, Indianapolis, IN 46218
MLS# 22056666Listed by: EVERHART STUDIO, LTD. - New
 $199,000Active4 beds 1 baths2,072 sq. ft.
$199,000Active4 beds 1 baths2,072 sq. ft.2545 Broadway Street, Indianapolis, IN 46205
MLS# 22056694Listed by: @PROPERTIES - New
 $135,000Active3 beds 1 baths1,500 sq. ft.
$135,000Active3 beds 1 baths1,500 sq. ft.1301 W 34th Street, Indianapolis, IN 46208
MLS# 22056830Listed by: BLK KEY REALTY - New
 $309,900Active3 beds 2 baths1,545 sq. ft.
$309,900Active3 beds 2 baths1,545 sq. ft.7515 Davis Lane, Indianapolis, IN 46236
MLS# 22052912Listed by: F.C. TUCKER COMPANY - New
 $590,000Active4 beds 4 baths3,818 sq. ft.
$590,000Active4 beds 4 baths3,818 sq. ft.7474 Oakland Hills Drive, Indianapolis, IN 46236
MLS# 22055624Listed by: KELLER WILLIAMS INDY METRO S
