8729 Chapel Glen Drive, Indianapolis, IN 46234
Local realty services provided by:Schuler Bauer Real Estate ERA Powered

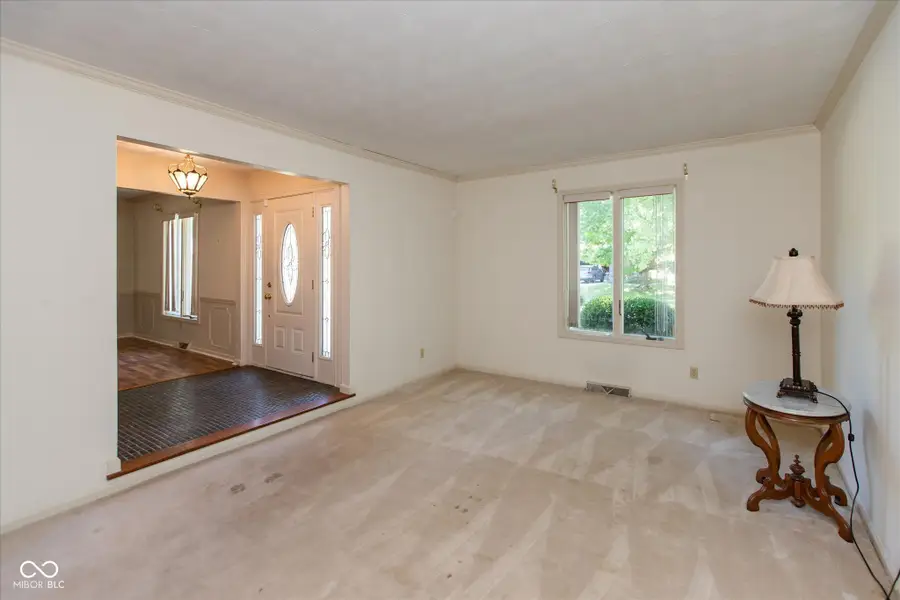
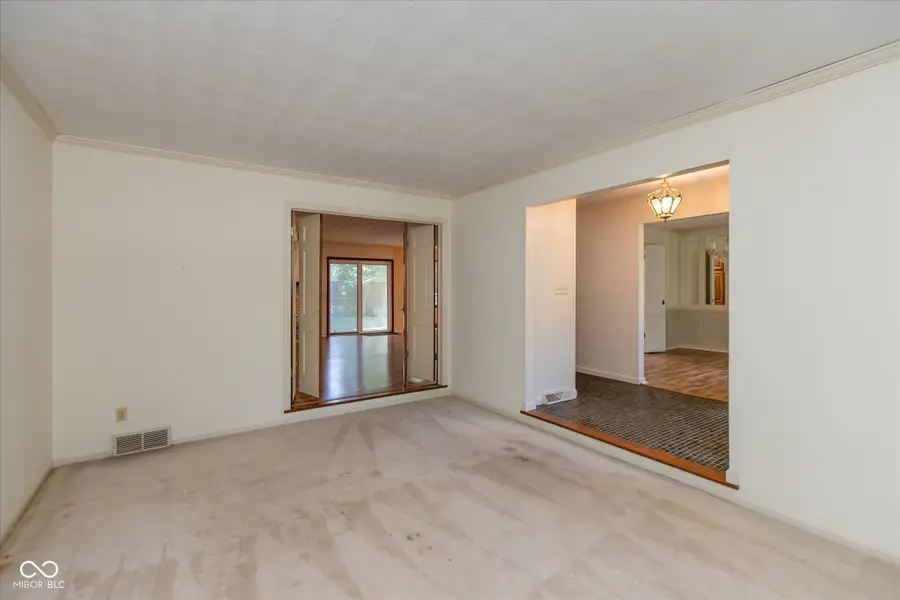
8729 Chapel Glen Drive,Indianapolis, IN 46234
$250,000
- 3 Beds
- 3 Baths
- 3,343 sq. ft.
- Single family
- Pending
Listed by:lisa hicks
Office:carpenter, realtors
MLS#:22053210
Source:IN_MIBOR
Price summary
- Price:$250,000
- Price per sq. ft.:$74.78
About this home
Nestled in the heart of Indy's west side within walking distance to Chapel Glen Elementary and the neighborhood pool and clubhouse, discover the inviting single-family residence at 8729 Chapel Glen DR. This well-established property offers a wonderful opportunity to create a comfortable and personalized living space in a sprawling 2290 sq ft ranch with a 1053 sq ft finished basement. The kitchen has been beautifully updated with soft-close cabinets, built-in pantry w/pull-out shelves, granite counters, undermount double sink, and SS appliances. It opens onto the breakfast nook with bay window which opens onto the great room with a wood-burning fireplace and sliders to the backyard. The formal dining room and sunken den at the front of the home hold endless possibilities for personalization for your family's needs. Add a closet to the den and you have a spacious 4th bedroom. The built-ins, numerous sets of double doors, mid-century door knobs, mirrors, and paneling in the home provide charm and 1970s nostalgia. The office with built-in storage and desk also provide opportunity for personalization. You could move the laundry from the basement to this area and create an expansive mudroom/laundry/pantry area. The 2-car finished garage features a ramp that is wheelchair accessible (could be removed) as well as ample workshop/storage space with pull-down attic stairs and keyless/remote entry. The corner lot features mature trees and expansive wooden deck for outdoor living. This home does need cosmetic updates and is being priced accordingly and sold AS IS.
Contact an agent
Home facts
- Year built:1973
- Listing Id #:22053210
- Added:2 day(s) ago
- Updated:August 01, 2025 at 03:40 PM
Rooms and interior
- Bedrooms:3
- Total bathrooms:3
- Full bathrooms:2
- Half bathrooms:1
- Living area:3,343 sq. ft.
Heating and cooling
- Cooling:Central Electric
- Heating:Forced Air
Structure and exterior
- Year built:1973
- Building area:3,343 sq. ft.
- Lot area:0.32 Acres
Utilities
- Water:Public Water
Finances and disclosures
- Price:$250,000
- Price per sq. ft.:$74.78
New listings near 8729 Chapel Glen Drive
- Open Sat, 2 to 4pmNew
 $515,000Active3 beds 2 baths2,165 sq. ft.
$515,000Active3 beds 2 baths2,165 sq. ft.5337 Central Avenue, Indianapolis, IN 46220
MLS# 22051997Listed by: BERKSHIRE HATHAWAY HOME - New
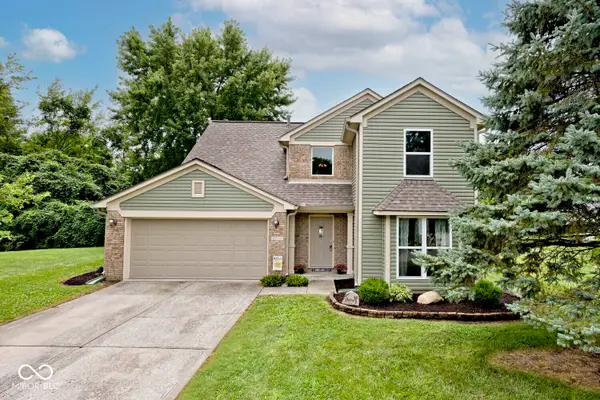 $345,000Active3 beds 3 baths1,791 sq. ft.
$345,000Active3 beds 3 baths1,791 sq. ft.6432 Fountain Springs Boulevard, Indianapolis, IN 46236
MLS# 22053358Listed by: RE/MAX AT THE CROSSING - New
 $425,000Active4 beds 3 baths2,997 sq. ft.
$425,000Active4 beds 3 baths2,997 sq. ft.8844 Harting Drive, Indianapolis, IN 46259
MLS# 22053660Listed by: MARK DIETEL REALTY, LLC - New
 $69,900Active1 beds 1 baths562 sq. ft.
$69,900Active1 beds 1 baths562 sq. ft.1736 S Belmont Avenue, Indianapolis, IN 46221
MLS# 22053762Listed by: KELLER WILLIAMS INDY METRO NE - New
 $110,000Active2 beds 1 baths966 sq. ft.
$110,000Active2 beds 1 baths966 sq. ft.3327 Lupine Drive, Indianapolis, IN 46224
MLS# 22054123Listed by: F.C. TUCKER COMPANY - New
 $85,000Active3 beds 2 baths1,160 sq. ft.
$85,000Active3 beds 2 baths1,160 sq. ft.2437 Ralston Avenue, Indianapolis, IN 46218
MLS# 22054143Listed by: RE/MAX ADVANCED REALTY - New
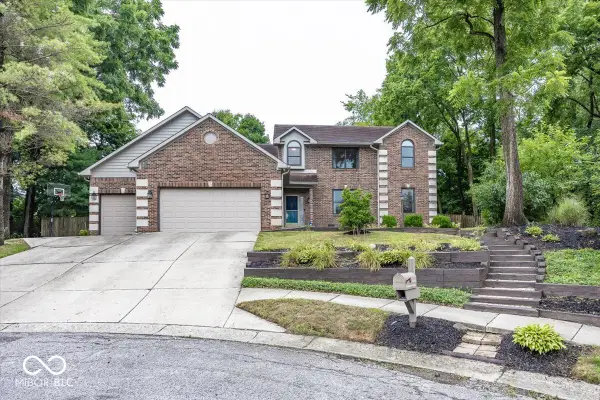 $475,000Active4 beds 4 baths3,022 sq. ft.
$475,000Active4 beds 4 baths3,022 sq. ft.9406 Ridgecreek Court, Indianapolis, IN 46256
MLS# 22054155Listed by: KELLER WILLIAMS INDPLS METRO N - New
 $199,999Active3 beds 1 baths888 sq. ft.
$199,999Active3 beds 1 baths888 sq. ft.3908 Bertrand Road, Indianapolis, IN 46222
MLS# 22054167Listed by: WHITE STAG REALTY, LLC - New
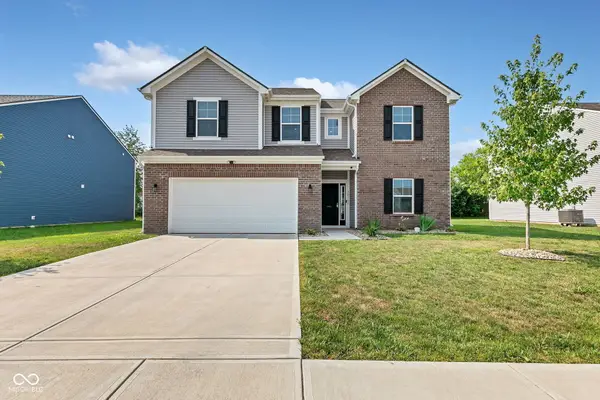 $360,000Active4 beds 3 baths2,506 sq. ft.
$360,000Active4 beds 3 baths2,506 sq. ft.10131 Caprock Canyon Drive, Indianapolis, IN 46229
MLS# 22054200Listed by: KEY REALTY INDIANA - New
 $462,500Active3 beds 4 baths2,870 sq. ft.
$462,500Active3 beds 4 baths2,870 sq. ft.7806 Broadmead Way, Indianapolis, IN 46259
MLS# 22050970Listed by: AVEX REALTY, LLC
