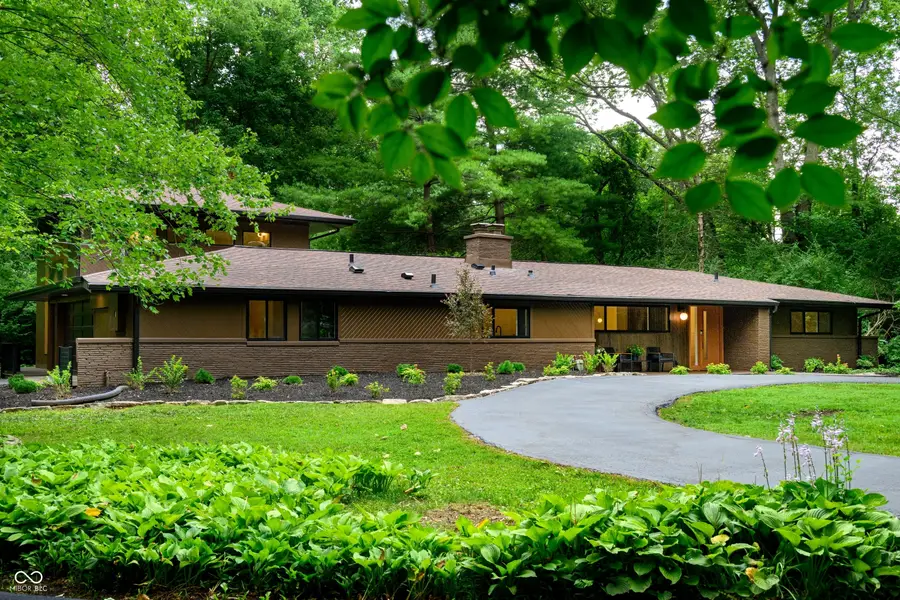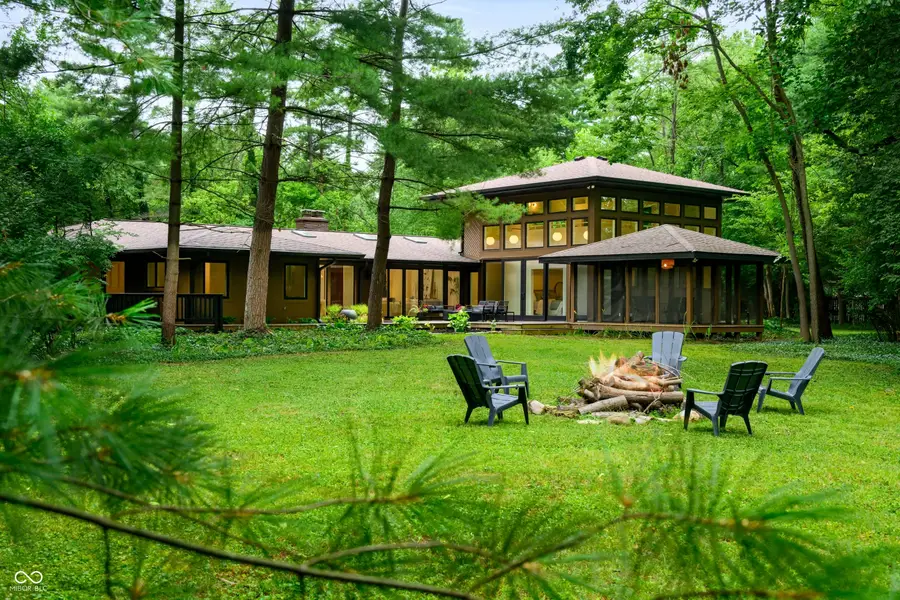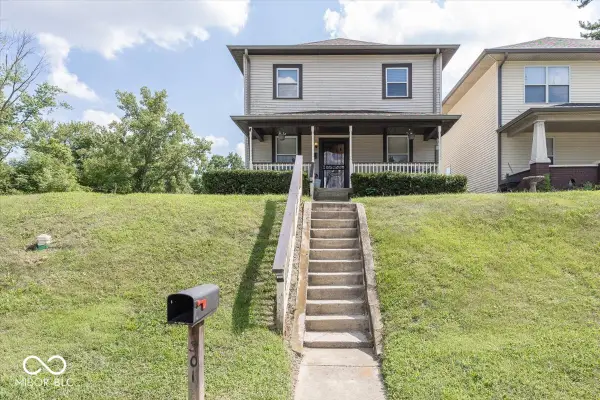9011 Dunsmuir Drive, Indianapolis, IN 46260
Local realty services provided by:Schuler Bauer Real Estate ERA Powered



9011 Dunsmuir Drive,Indianapolis, IN 46260
$1,150,000
- 4 Beds
- 4 Baths
- 3,348 sq. ft.
- Single family
- Pending
Listed by:kelly huff
Office:f.c. tucker company
MLS#:22047622
Source:IN_MIBOR
Price summary
- Price:$1,150,000
- Price per sq. ft.:$343.49
About this home
Tucked at the end of a quiet cul-de-sac, this long & low contemporary ranch built in 1965 offers a rare blend of crisp lines & soft comfort. The one-level living experience with a surprise architectural addition blends the serene indoor-outdoor connection. The newly re-designed layout features 3 bedrooms in one wing, 2 with a shared minimalist bath with walk-in shower, and a 3rd with a private ensuite with terrazzo inspired flooring & vanity that nods MCM. The Cube, a light-filled addition that was architect-designed in the late '90s, now serves as the primary suite. This tranquil & private space includes sleeping & sitting areas, a spa-like ensuite with a wet room vessel tub & shower, double vanity & custom walk-in closet. The floating upper loft with 3 walls of windows, half bath, & 2nd closet is an inspiring space for an office, studio, or gym. The living areas feature floor-to-ceiling windows with a view & access to the rear lawn with wooded privacy, massive composite deck, firepit, & screened garden pavilion-ideal for outdoor dining or quiet evenings with a book. Here, light moves freely. Time slows. And the boundary between inside & out nearly disappears. Where high ceilings & vertical room dividers draw the eye up & the one level, soft-washed pecan-toned floors serve to gently ground us in the dining room & living room that leads to the family room with a gas fireplace. The heart of the home is a modern chef-worthy kitchen with custom cabinetry in onyx & walnut toned finishes, quartz countertops, a six-burner range, double ovens, & SmartThings-enabled refrigerator. The laundry room includes a window, cabinets & counter space. The incredible 1.32 acre lot welcomes with a driveway that circles a lawn surrounded by mature trees & leads to a side-entry garage and tucked away storage shed. Rooted in timeless design, natural textures & neutral tones bring warmth to clean architectural lines. A home where soft modernism and quiet sophistication live in balance.
Contact an agent
Home facts
- Year built:1965
- Listing Id #:22047622
- Added:27 day(s) ago
- Updated:July 29, 2025 at 01:41 PM
Rooms and interior
- Bedrooms:4
- Total bathrooms:4
- Full bathrooms:3
- Half bathrooms:1
- Living area:3,348 sq. ft.
Heating and cooling
- Cooling:Central Electric
- Heating:Forced Air
Structure and exterior
- Year built:1965
- Building area:3,348 sq. ft.
- Lot area:1.32 Acres
Schools
- High school:North Central High School
- Middle school:Northview Middle School
- Elementary school:Spring Mill Elementary School
Utilities
- Water:Public Water
Finances and disclosures
- Price:$1,150,000
- Price per sq. ft.:$343.49
New listings near 9011 Dunsmuir Drive
- New
 $229,000Active3 beds 1 baths1,233 sq. ft.
$229,000Active3 beds 1 baths1,233 sq. ft.1335 N Linwood Avenue, Indianapolis, IN 46201
MLS# 22055900Listed by: NEW QUANTUM REALTY GROUP - New
 $369,500Active3 beds 2 baths1,275 sq. ft.
$369,500Active3 beds 2 baths1,275 sq. ft.10409 Barmore Avenue, Indianapolis, IN 46280
MLS# 22056446Listed by: CENTURY 21 SCHEETZ - New
 $79,000Active2 beds 1 baths776 sq. ft.
$79,000Active2 beds 1 baths776 sq. ft.2740 E 37th Street, Indianapolis, IN 46218
MLS# 22056662Listed by: EVERHART STUDIO, LTD. - New
 $79,000Active2 beds 1 baths696 sq. ft.
$79,000Active2 beds 1 baths696 sq. ft.3719 Kinnear Avenue, Indianapolis, IN 46218
MLS# 22056663Listed by: EVERHART STUDIO, LTD. - New
 $150,000Active3 beds 2 baths1,082 sq. ft.
$150,000Active3 beds 2 baths1,082 sq. ft.2740 N Rural Street, Indianapolis, IN 46218
MLS# 22056665Listed by: EVERHART STUDIO, LTD. - New
 $140,000Active4 beds 2 baths1,296 sq. ft.
$140,000Active4 beds 2 baths1,296 sq. ft.2005 N Bancroft Street, Indianapolis, IN 46218
MLS# 22056666Listed by: EVERHART STUDIO, LTD. - New
 $199,000Active4 beds 1 baths2,072 sq. ft.
$199,000Active4 beds 1 baths2,072 sq. ft.2545 Broadway Street, Indianapolis, IN 46205
MLS# 22056694Listed by: @PROPERTIES - New
 $135,000Active3 beds 1 baths1,500 sq. ft.
$135,000Active3 beds 1 baths1,500 sq. ft.1301 W 34th Street, Indianapolis, IN 46208
MLS# 22056830Listed by: BLK KEY REALTY - New
 $309,900Active3 beds 2 baths1,545 sq. ft.
$309,900Active3 beds 2 baths1,545 sq. ft.7515 Davis Lane, Indianapolis, IN 46236
MLS# 22052912Listed by: F.C. TUCKER COMPANY - New
 $590,000Active4 beds 4 baths3,818 sq. ft.
$590,000Active4 beds 4 baths3,818 sq. ft.7474 Oakland Hills Drive, Indianapolis, IN 46236
MLS# 22055624Listed by: KELLER WILLIAMS INDY METRO S
