9080 Pickwick Drive, Indianapolis, IN 46260
Local realty services provided by:Schuler Bauer Real Estate ERA Powered

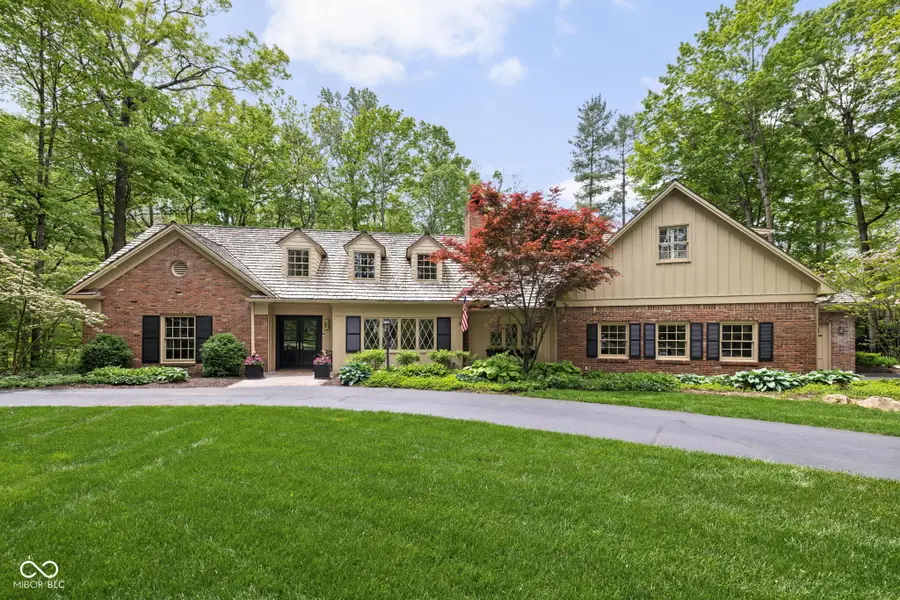

9080 Pickwick Drive,Indianapolis, IN 46260
$1,950,000
- 5 Beds
- 6 Baths
- 6,635 sq. ft.
- Single family
- Pending
Listed by:kate keller
Office:exp realty, llc.
MLS#:22027479
Source:IN_MIBOR
Price summary
- Price:$1,950,000
- Price per sq. ft.:$284.88
About this home
Welcome to 9080 Pickwick Drive- an iconic Northside retreat where timeless charm meets everyday ease. Nestled beneath a canopy of mature trees and on a gently winding drive, this Cape Cod-inspired home sits on nearly an acre of lush, private grounds. From the moment you pull into the circular driveway, there's a sense that you've arrived somewhere special. Inside, over 6,000 square feet of thoughtfully designed living space unfolds, offering room to gather, to retreat, and to celebrate. At the heart of the home, a custom chef's kitchen anchors the main level - a stunning space featuring high-end appliances, designer finishes, a center island perfect for casual conversation, and a built-in bar with an ice maker and electric fireplace. The home offers five bedrooms, plus a charming bunk/bonus room. A main-level guest suite provides privacy and comfort and two additional bedrooms upstairs include their own en-suite baths. The primary suite, fully renovated in 2024, is a luxurious escape with a spa-like bathroom, sitting room and serene views. Seamlessly blending indoor and outdoor living, this home is an entertainer's dream. Step outside to discover an expansive backyard designed for connection and celebration. Spend sunny afternoons by the pool and warm evenings under the lanai. Custom-built by Wedgewood in 2011, this outdoor haven features a white-brick fireplace, cedar beams, pergola swings, and heaters - all surrounded by space to lounge, dine, and unwind. Grill out with a built-in grill and roast s'mores in the gas firepit. Convenient driveway offers ample parking with a parking pad, 3-car garage and circular drive. 9080 Pickwick is more than a home - it's a lifestyle.
Contact an agent
Home facts
- Year built:1964
- Listing Id #:22027479
- Added:56 day(s) ago
- Updated:July 01, 2025 at 07:53 AM
Rooms and interior
- Bedrooms:5
- Total bathrooms:6
- Full bathrooms:5
- Half bathrooms:1
- Living area:6,635 sq. ft.
Heating and cooling
- Heating:Forced Air
Structure and exterior
- Year built:1964
- Building area:6,635 sq. ft.
- Lot area:0.87 Acres
Utilities
- Water:City/Municipal
Finances and disclosures
- Price:$1,950,000
- Price per sq. ft.:$284.88
New listings near 9080 Pickwick Drive
- New
 $164,900Active2 beds 2 baths1,218 sq. ft.
$164,900Active2 beds 2 baths1,218 sq. ft.125 Neal Avenue, Indianapolis, IN 46222
MLS# 22053445Listed by: BERKSHIRE HATHAWAY HOME - New
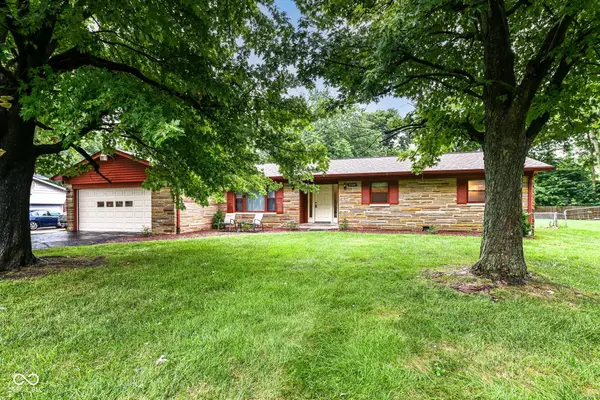 $309,900Active3 beds 2 baths2,049 sq. ft.
$309,900Active3 beds 2 baths2,049 sq. ft.7209 Lindenwood Drive, Indianapolis, IN 46227
MLS# 22053921Listed by: THE MODGLIN GROUP - New
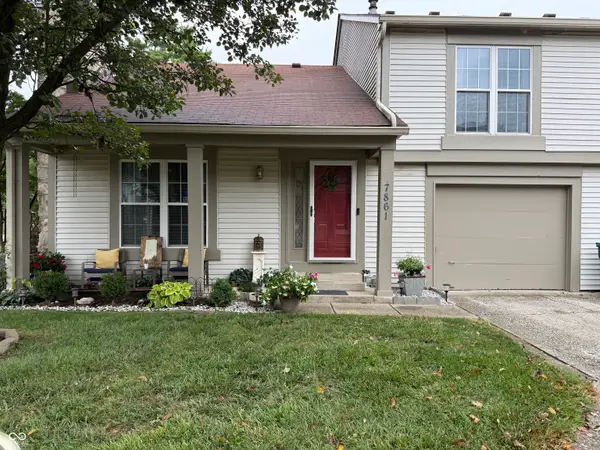 $165,000Active1 beds 2 baths965 sq. ft.
$165,000Active1 beds 2 baths965 sq. ft.7861 Hunters Path, Indianapolis, IN 46214
MLS# 22054102Listed by: AMR REAL ESTATE LLC - New
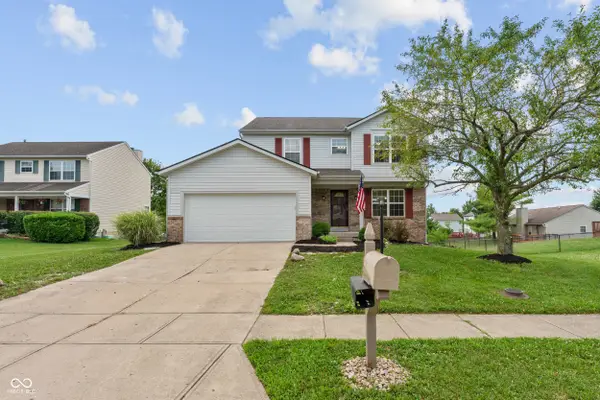 $325,000Active4 beds 3 baths2,424 sq. ft.
$325,000Active4 beds 3 baths2,424 sq. ft.10711 Regis Court, Indianapolis, IN 46239
MLS# 22051875Listed by: F.C. TUCKER COMPANY - New
 $444,900Active3 beds 3 baths4,115 sq. ft.
$444,900Active3 beds 3 baths4,115 sq. ft.12110 Sunrise Court, Indianapolis, IN 46229
MLS# 22052302Listed by: @PROPERTIES - New
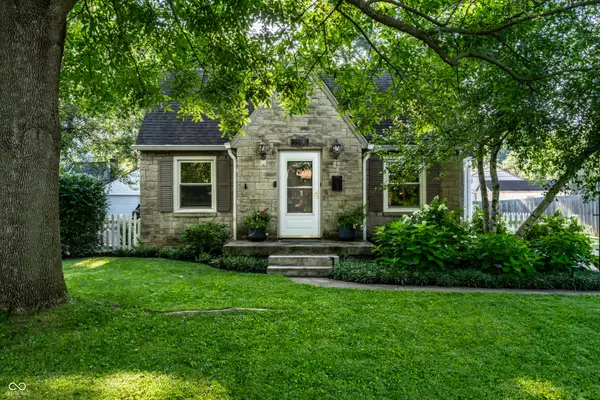 $414,900Active3 beds 2 baths2,490 sq. ft.
$414,900Active3 beds 2 baths2,490 sq. ft.5505 Rosslyn Avenue, Indianapolis, IN 46220
MLS# 22052903Listed by: F.C. TUCKER COMPANY - New
 $149,900Active3 beds 2 baths1,092 sq. ft.
$149,900Active3 beds 2 baths1,092 sq. ft.322 S Walcott Street, Indianapolis, IN 46201
MLS# 22053323Listed by: F.C. TUCKER COMPANY - New
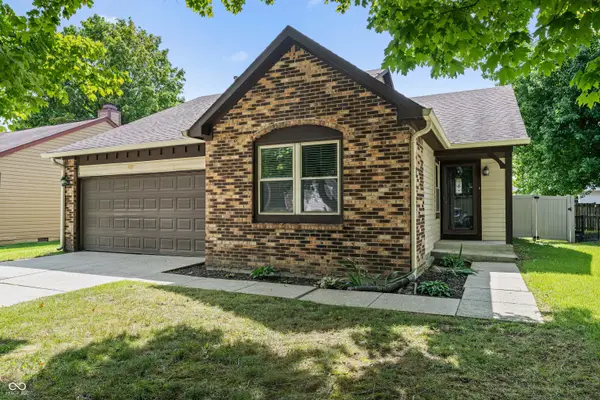 $209,900Active3 beds 2 baths1,252 sq. ft.
$209,900Active3 beds 2 baths1,252 sq. ft.5834 Petersen Court, Indianapolis, IN 46254
MLS# 22053437Listed by: RED OAK REAL ESTATE GROUP - New
 $199,900Active3 beds 1 baths1,260 sq. ft.
$199,900Active3 beds 1 baths1,260 sq. ft.950 N Eaton Avenue, Indianapolis, IN 46219
MLS# 22053892Listed by: REDFIN CORPORATION - Open Sun, 1 to 3pmNew
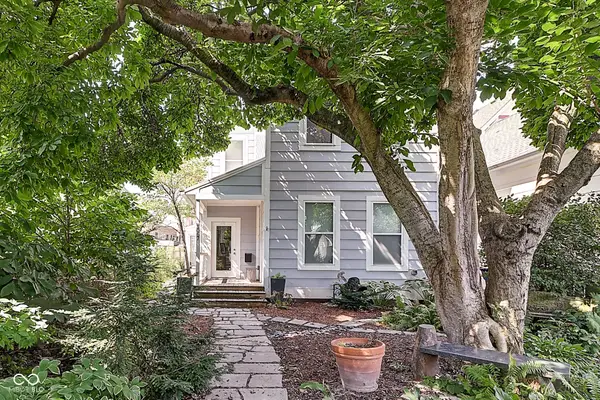 $650,000Active4 beds 3 baths1,781 sq. ft.
$650,000Active4 beds 3 baths1,781 sq. ft.1067 Hosbrook Street, Indianapolis, IN 46203
MLS# 22053897Listed by: F.C. TUCKER COMPANY

