91 N Raceway Road, Indianapolis, IN 46234
Local realty services provided by:Schuler Bauer Real Estate ERA Powered
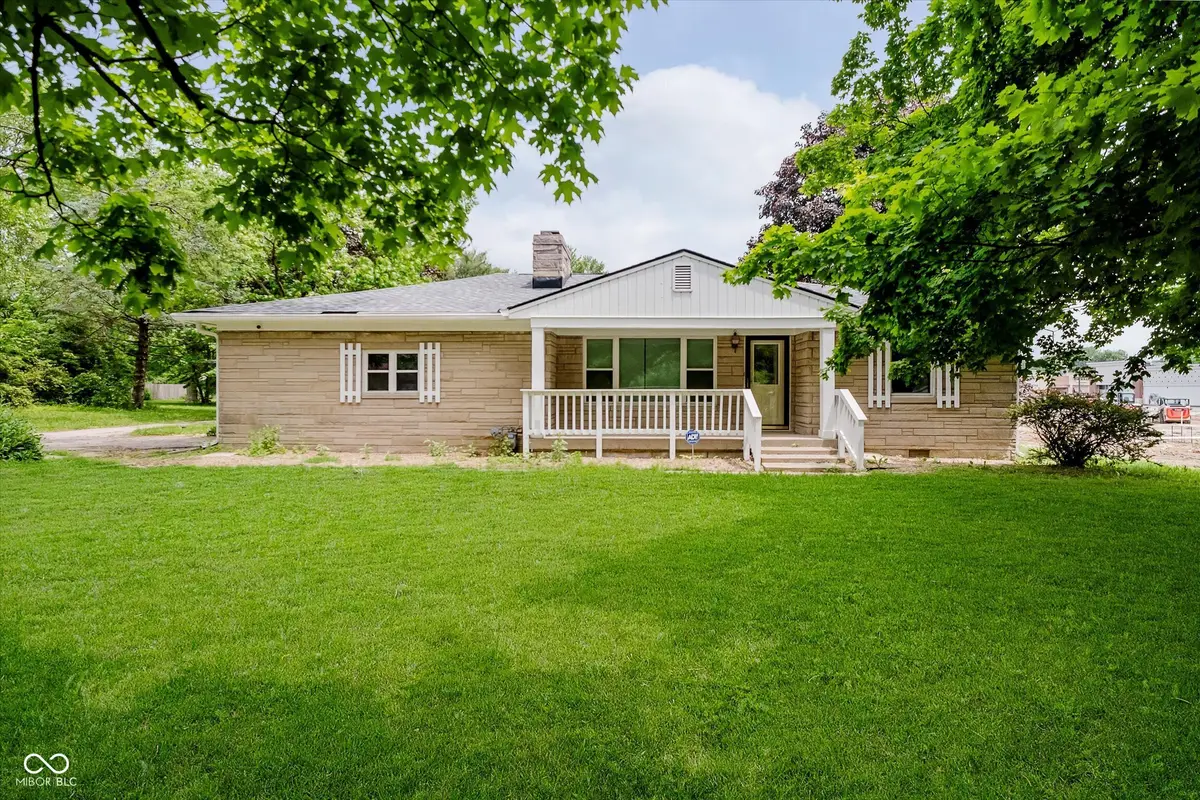
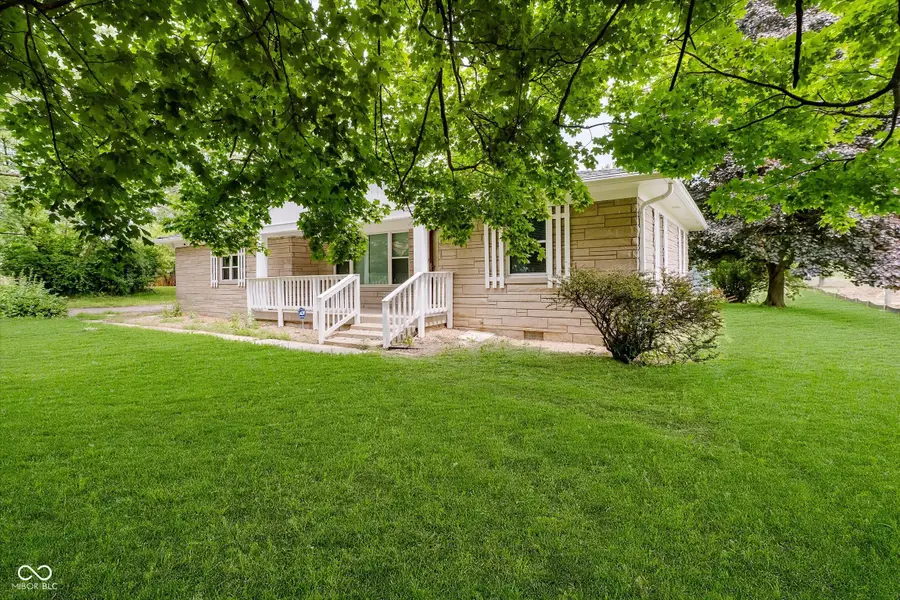
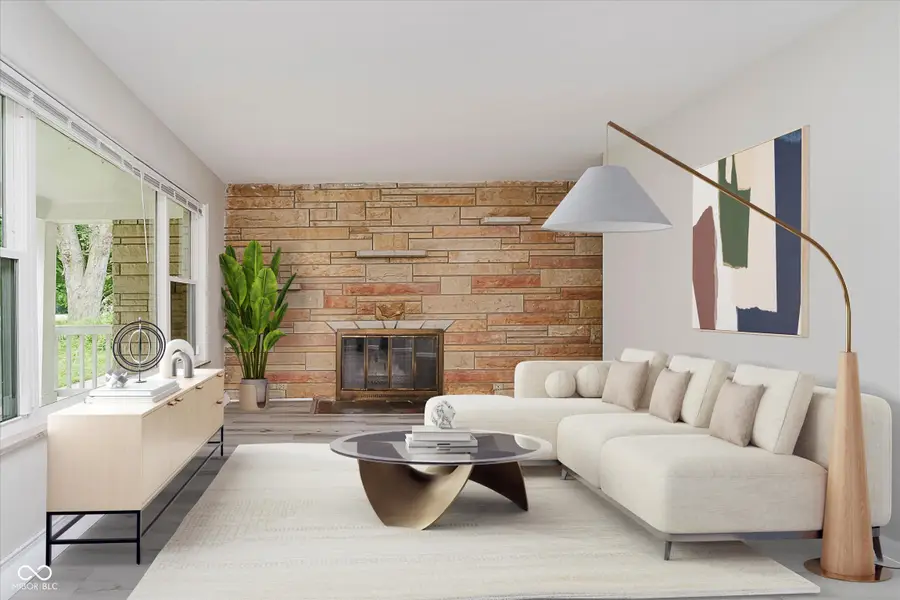
91 N Raceway Road,Indianapolis, IN 46234
$340,000
- 3 Beds
- 2 Baths
- 1,960 sq. ft.
- Single family
- Active
Listed by:kimsley farrar
Office:century 21 scheetz
MLS#:22044435
Source:IN_MIBOR
Price summary
- Price:$340,000
- Price per sq. ft.:$173.47
About this home
Hard-to-find Stone Ranch Home on a FULL One-Acre Lot! This 3 bed/1.5 bath home has just been freshly updated and is ready for its next owner! The kitchen is a culinary haven featuring all new white cabinetry, black granite counters and backsplash, new SS appliances and lots of space to conversate and chef it up! Wonderful floorplan offering TWO BIG living spaces + a wood-burning fireplace with stone feature wall! The open-concept layout speaks to today's standard of living! Each bedroom is spacious and allows for a pleasant escape. Gorgeous new full bath with over-sized tile flooring and surround! This beautiful home lends to a clean and modern experience with lots of natural light! With 1,960 square feet, this home provids ample room to enjoy daily life! Step out back to the expansive yard and wrap-around deck that is just asking for family BBQs and gatherings, extending living to the outdoors! Brand new 2-car detached garage and concrete pad + 1-car attached garage! And even more driveway parking! This fantastic property has also just been outfitted with a new roof and new a/c unit! Built in 1955, this residence blends classic charm with modern comforts, offering a wonderful place to call your own. And convenient to a plethora of shopping and dining options just around the corner! Schedule your showing today!
Contact an agent
Home facts
- Year built:1955
- Listing Id #:22044435
- Added:49 day(s) ago
- Updated:July 07, 2025 at 10:46 PM
Rooms and interior
- Bedrooms:3
- Total bathrooms:2
- Full bathrooms:1
- Half bathrooms:1
- Living area:1,960 sq. ft.
Heating and cooling
- Cooling:Central Electric
Structure and exterior
- Year built:1955
- Building area:1,960 sq. ft.
- Lot area:1 Acres
Schools
- High school:Ben Davis High School
- Middle school:Chapel Hill 7th & 8th Grade Center
- Elementary school:Chapel Glen Elementary School
Utilities
- Water:Public Water
Finances and disclosures
- Price:$340,000
- Price per sq. ft.:$173.47
New listings near 91 N Raceway Road
- New
 $164,900Active2 beds 2 baths1,218 sq. ft.
$164,900Active2 beds 2 baths1,218 sq. ft.125 Neal Avenue, Indianapolis, IN 46222
MLS# 22053445Listed by: BERKSHIRE HATHAWAY HOME - New
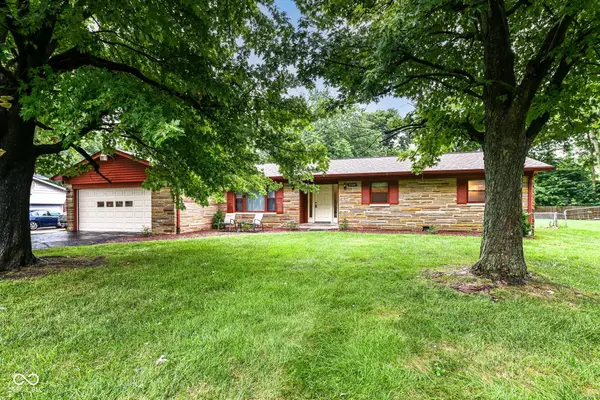 $309,900Active3 beds 2 baths2,049 sq. ft.
$309,900Active3 beds 2 baths2,049 sq. ft.7209 Lindenwood Drive, Indianapolis, IN 46227
MLS# 22053921Listed by: THE MODGLIN GROUP - New
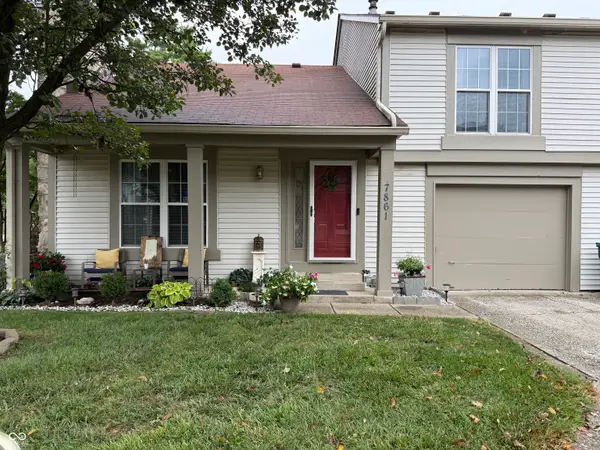 $165,000Active1 beds 2 baths965 sq. ft.
$165,000Active1 beds 2 baths965 sq. ft.7861 Hunters Path, Indianapolis, IN 46214
MLS# 22054102Listed by: AMR REAL ESTATE LLC - New
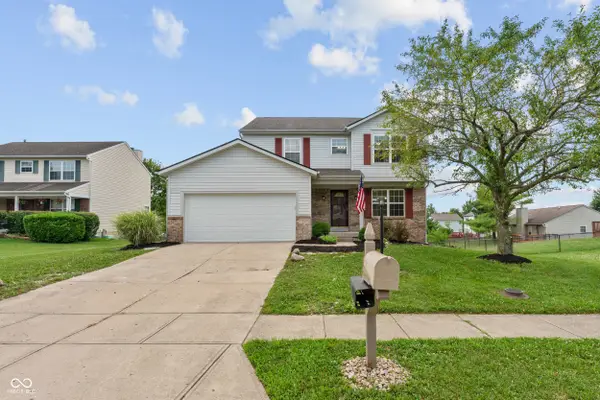 $325,000Active4 beds 3 baths2,424 sq. ft.
$325,000Active4 beds 3 baths2,424 sq. ft.10711 Regis Court, Indianapolis, IN 46239
MLS# 22051875Listed by: F.C. TUCKER COMPANY - New
 $444,900Active3 beds 3 baths4,115 sq. ft.
$444,900Active3 beds 3 baths4,115 sq. ft.12110 Sunrise Court, Indianapolis, IN 46229
MLS# 22052302Listed by: @PROPERTIES - New
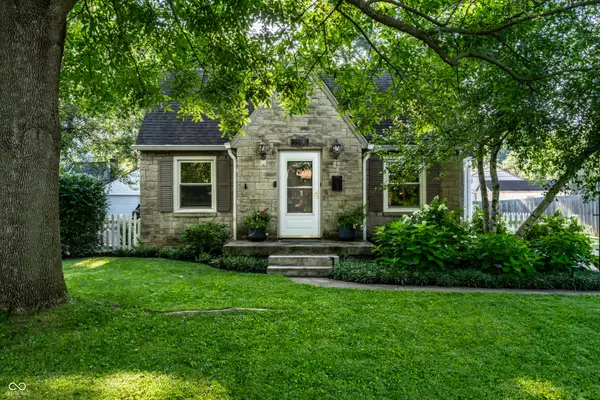 $414,900Active3 beds 2 baths2,490 sq. ft.
$414,900Active3 beds 2 baths2,490 sq. ft.5505 Rosslyn Avenue, Indianapolis, IN 46220
MLS# 22052903Listed by: F.C. TUCKER COMPANY - New
 $149,900Active3 beds 2 baths1,092 sq. ft.
$149,900Active3 beds 2 baths1,092 sq. ft.322 S Walcott Street, Indianapolis, IN 46201
MLS# 22053323Listed by: F.C. TUCKER COMPANY - New
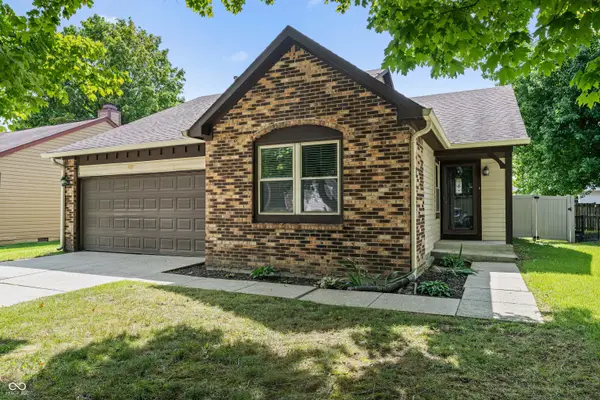 $209,900Active3 beds 2 baths1,252 sq. ft.
$209,900Active3 beds 2 baths1,252 sq. ft.5834 Petersen Court, Indianapolis, IN 46254
MLS# 22053437Listed by: RED OAK REAL ESTATE GROUP - New
 $199,900Active3 beds 1 baths1,260 sq. ft.
$199,900Active3 beds 1 baths1,260 sq. ft.950 N Eaton Avenue, Indianapolis, IN 46219
MLS# 22053892Listed by: REDFIN CORPORATION - Open Sun, 1 to 3pmNew
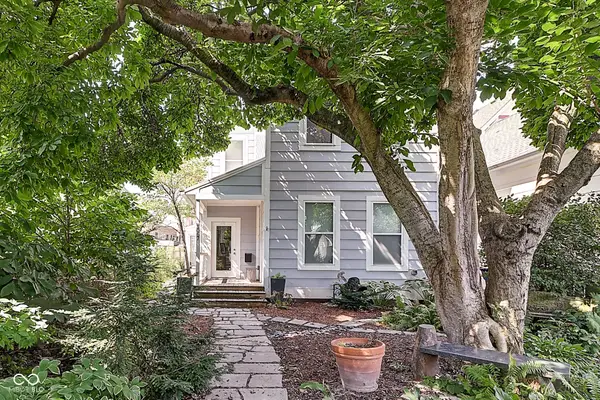 $650,000Active4 beds 3 baths1,781 sq. ft.
$650,000Active4 beds 3 baths1,781 sq. ft.1067 Hosbrook Street, Indianapolis, IN 46203
MLS# 22053897Listed by: F.C. TUCKER COMPANY

