9140 E Raymond Street, Indianapolis, IN 46239
Local realty services provided by:Schuler Bauer Real Estate ERA Powered
9140 E Raymond Street,Indianapolis, IN 46239
$265,000
- 3 Beds
- 2 Baths
- 1,956 sq. ft.
- Single family
- Pending
Listed by: marie fox
Office: hoosier, realtors
MLS#:22063944
Source:IN_MIBOR
Price summary
- Price:$265,000
- Price per sq. ft.:$135.48
About this home
All brick ranch features a versatile split floor plan featuring three bedrooms and 2 full baths for those that seek both privacy and flexibility in daily living. Perfect for a family or roommate situation! The four season sunroom overlooking the backyard is perfect for morning coffee. Situated on half an acre with quick access to I-74 & 465 makes commuting a breeze. The family room features a gas fireplace, bookshelves, and a large window with entry to the sunroom. Laminate flooring throughout with the bedrooms all having new laminate in 2023, 2025. New well, pump, pressure tank, water heater 2023, septic riser 2025, overhead garage door, main bath toilet, vanity top 2025. Second bath shower stall and toilet 2023. Barn-new doors, ramp, paint on barn and storage shed 2025; both with electricity connected. Furnace/AC/Roof/Gutters/AiO filter 2020. Beautiful, serene koi pond rebuilt 2022. Newer entry doors/storm door. Washer, dryer, stove less than two years old. Garbage disposal 2025.
Contact an agent
Home facts
- Year built:1961
- Listing ID #:22063944
- Added:51 day(s) ago
- Updated:November 11, 2025 at 08:51 AM
Rooms and interior
- Bedrooms:3
- Total bathrooms:2
- Full bathrooms:2
- Living area:1,956 sq. ft.
Heating and cooling
- Cooling:Central Electric
Structure and exterior
- Year built:1961
- Building area:1,956 sq. ft.
- Lot area:0.5 Acres
Utilities
- Water:Well
Finances and disclosures
- Price:$265,000
- Price per sq. ft.:$135.48
New listings near 9140 E Raymond Street
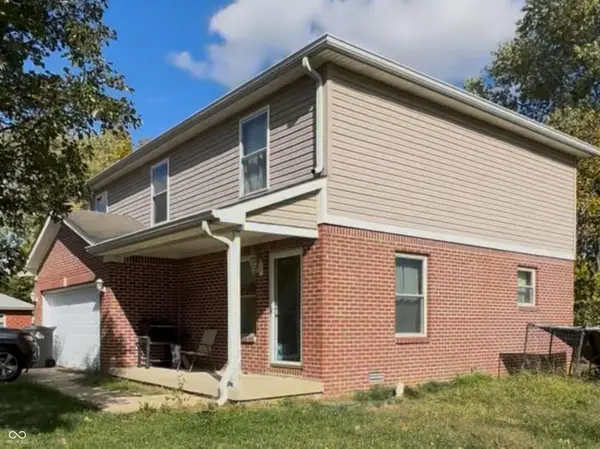 $200,000Pending3 beds 3 baths1,624 sq. ft.
$200,000Pending3 beds 3 baths1,624 sq. ft.1223 Glenhall Circle, Indianapolis, IN 46241
MLS# 22072815Listed by: TRUEBLOOD REAL ESTATE- New
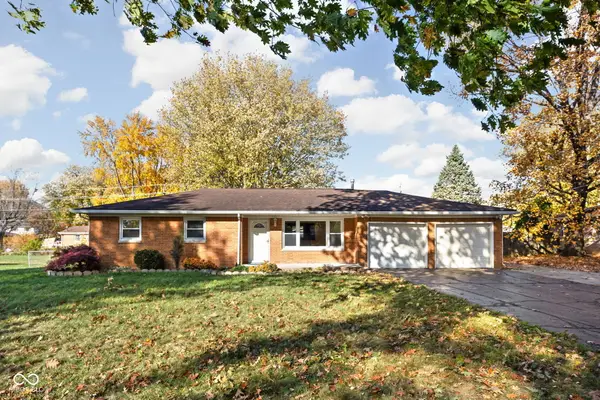 $250,000Active3 beds 1 baths1,058 sq. ft.
$250,000Active3 beds 1 baths1,058 sq. ft.6904 W Lockerbie Drive, Indianapolis, IN 46214
MLS# 22072776Listed by: BLUPRINT REAL ESTATE GROUP - New
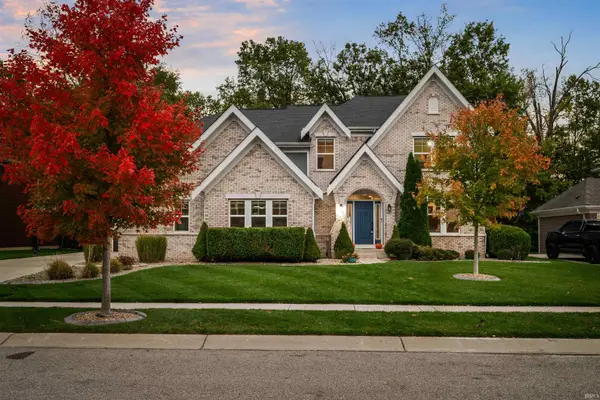 $774,900Active4 beds 5 baths4,600 sq. ft.
$774,900Active4 beds 5 baths4,600 sq. ft.7225 Henderickson Lane, Indianapolis, IN 46237
MLS# 202545509Listed by: LAND PRO REALTY - New
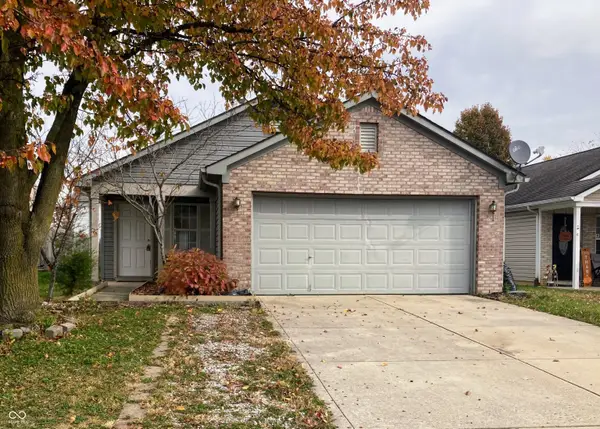 $240,000Active3 beds 2 baths1,240 sq. ft.
$240,000Active3 beds 2 baths1,240 sq. ft.5661 Sweet River Drive, Indianapolis, IN 46221
MLS# 22072729Listed by: JENEENE WEST REALTY, LLC - New
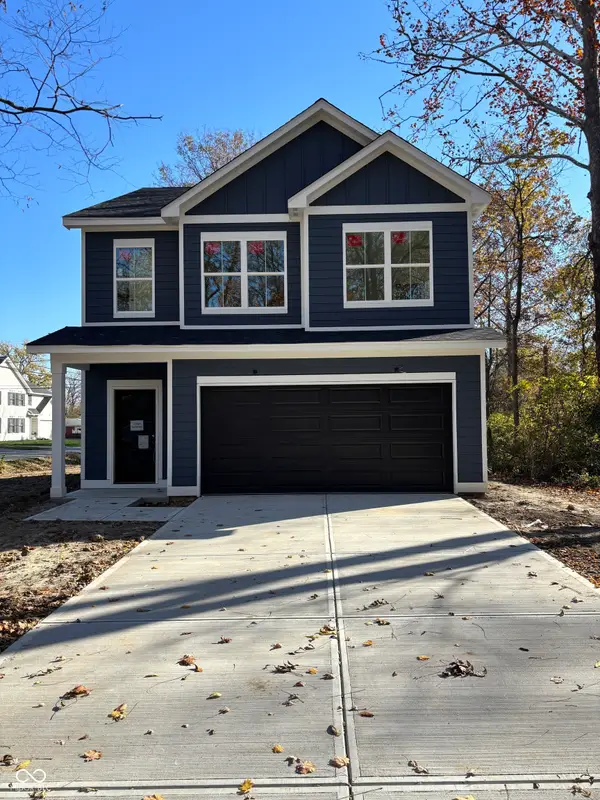 $514,990Active3 beds 3 baths1,756 sq. ft.
$514,990Active3 beds 3 baths1,756 sq. ft.10481 Cornell Street, Carmel, IN 46280
MLS# 22072772Listed by: DB REALTY GROUP, LLC - New
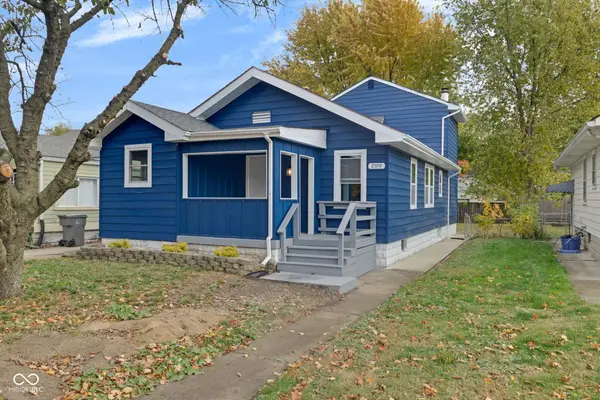 $260,000Active3 beds 2 baths1,464 sq. ft.
$260,000Active3 beds 2 baths1,464 sq. ft.2509 S New Jersey Street, Indianapolis, IN 46225
MLS# 22072347Listed by: F.C. TUCKER COMPANY - New
 $470,000Active4 beds 4 baths3,724 sq. ft.
$470,000Active4 beds 4 baths3,724 sq. ft.7156 Maple Bluff Place, Indianapolis, IN 46236
MLS# 22072548Listed by: HODGES REALTY, LLC - New
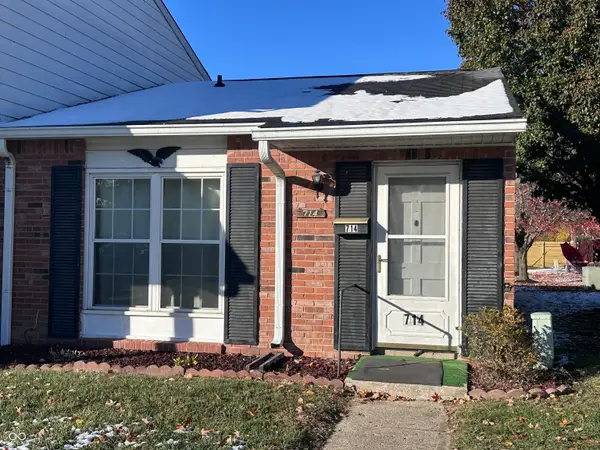 $101,500Active1 beds 1 baths640 sq. ft.
$101,500Active1 beds 1 baths640 sq. ft.714 Southfield Court, Indianapolis, IN 46227
MLS# 22072687Listed by: HENADY LIVE + WORK - New
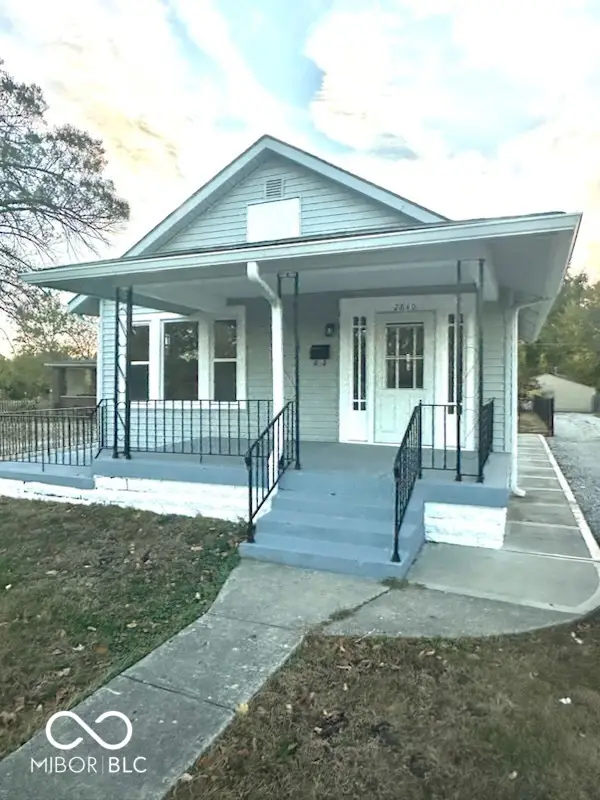 $199,000Active2 beds 1 baths1,824 sq. ft.
$199,000Active2 beds 1 baths1,824 sq. ft.2840 S Meridian Street, Indianapolis, IN 46225
MLS# 22072715Listed by: REALTY OF AMERICA LLC - New
 $164,500Active3 beds 2 baths1,201 sq. ft.
$164,500Active3 beds 2 baths1,201 sq. ft.3225 W 62nd Street, Indianapolis, IN 46268
MLS# 22072769Listed by: RED BRIDGE REAL ESTATE
