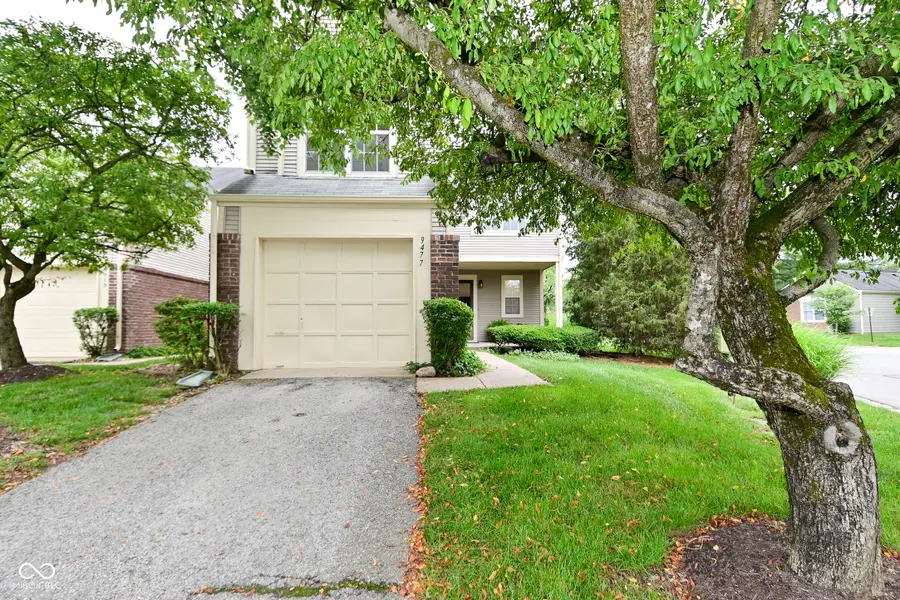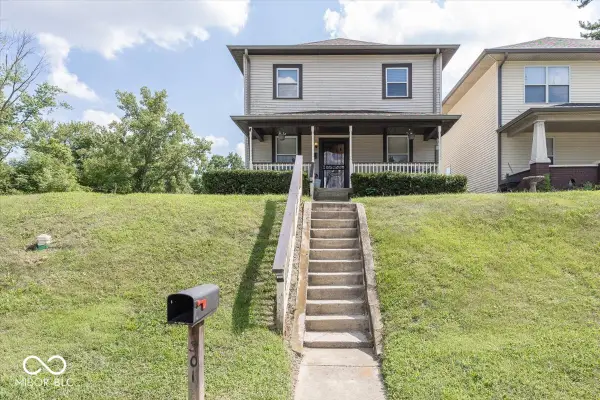9477 Aberdare Drive N, Indianapolis, IN 46250
Local realty services provided by:Schuler Bauer Real Estate ERA Powered



9477 Aberdare Drive N,Indianapolis, IN 46250
$229,900
- 3 Beds
- 3 Baths
- 1,455 sq. ft.
- Condominium
- Pending
Listed by:tom mcnulty
Office:mcnulty real estate services,
MLS#:22045327
Source:IN_MIBOR
Price summary
- Price:$229,900
- Price per sq. ft.:$158.01
About this home
Stunning renovated 3-bedroom, 2.5-bath condo located in the highly sought-after Sun Lakes at Bayside community of Indianapolis. This home has been updated with fresh, modern finishes and thoughtful design to create a move-in ready space that feels both stylish and comfortable. Step inside to an open and airy floor plan featuring brand-new flooring, updated lighting, and a stunning kitchen with quartz countertops, stainless steel appliances, and beautiful cabinetry. The spacious living and dining areas offer the perfect flow for entertaining, while a private patio just off the main living space provides a quiet retreat. Upstairs, you'll find a generous primary bedroom with an en-suite bath and ample closet space, along with two additional bedrooms and another beautifully updated full bath. A convenient main-level half bath, attached garage, and private entry add to the home's functionality and charm. Located in a well-maintained, walkable community near shopping, dining, parks, and major highways, this Sun Lakes at Bayside gem offers modern living with minimal maintenance-perfect for busy lifestyles or anyone ready to enjoy easy, turnkey living.
Contact an agent
Home facts
- Year built:1989
- Listing Id #:22045327
- Added:58 day(s) ago
- Updated:July 13, 2025 at 07:20 AM
Rooms and interior
- Bedrooms:3
- Total bathrooms:3
- Full bathrooms:2
- Half bathrooms:1
- Living area:1,455 sq. ft.
Heating and cooling
- Cooling:Central Electric
- Heating:Electric, Forced Air, Heat Pump
Structure and exterior
- Year built:1989
- Building area:1,455 sq. ft.
Schools
- High school:Lawrence Central High School
- Middle school:Belzer Middle School
Utilities
- Water:Public Water
Finances and disclosures
- Price:$229,900
- Price per sq. ft.:$158.01
New listings near 9477 Aberdare Drive N
- New
 $229,000Active3 beds 1 baths1,233 sq. ft.
$229,000Active3 beds 1 baths1,233 sq. ft.1335 N Linwood Avenue, Indianapolis, IN 46201
MLS# 22055900Listed by: NEW QUANTUM REALTY GROUP - New
 $369,500Active3 beds 2 baths1,275 sq. ft.
$369,500Active3 beds 2 baths1,275 sq. ft.10409 Barmore Avenue, Indianapolis, IN 46280
MLS# 22056446Listed by: CENTURY 21 SCHEETZ - New
 $79,000Active2 beds 1 baths776 sq. ft.
$79,000Active2 beds 1 baths776 sq. ft.2740 E 37th Street, Indianapolis, IN 46218
MLS# 22056662Listed by: EVERHART STUDIO, LTD. - New
 $79,000Active2 beds 1 baths696 sq. ft.
$79,000Active2 beds 1 baths696 sq. ft.3719 Kinnear Avenue, Indianapolis, IN 46218
MLS# 22056663Listed by: EVERHART STUDIO, LTD. - New
 $150,000Active3 beds 2 baths1,082 sq. ft.
$150,000Active3 beds 2 baths1,082 sq. ft.2740 N Rural Street, Indianapolis, IN 46218
MLS# 22056665Listed by: EVERHART STUDIO, LTD. - New
 $140,000Active4 beds 2 baths1,296 sq. ft.
$140,000Active4 beds 2 baths1,296 sq. ft.2005 N Bancroft Street, Indianapolis, IN 46218
MLS# 22056666Listed by: EVERHART STUDIO, LTD. - New
 $199,000Active4 beds 1 baths2,072 sq. ft.
$199,000Active4 beds 1 baths2,072 sq. ft.2545 Broadway Street, Indianapolis, IN 46205
MLS# 22056694Listed by: @PROPERTIES - New
 $135,000Active3 beds 1 baths1,500 sq. ft.
$135,000Active3 beds 1 baths1,500 sq. ft.1301 W 34th Street, Indianapolis, IN 46208
MLS# 22056830Listed by: BLK KEY REALTY - New
 $309,900Active3 beds 2 baths1,545 sq. ft.
$309,900Active3 beds 2 baths1,545 sq. ft.7515 Davis Lane, Indianapolis, IN 46236
MLS# 22052912Listed by: F.C. TUCKER COMPANY - New
 $590,000Active4 beds 4 baths3,818 sq. ft.
$590,000Active4 beds 4 baths3,818 sq. ft.7474 Oakland Hills Drive, Indianapolis, IN 46236
MLS# 22055624Listed by: KELLER WILLIAMS INDY METRO S
