9490 N 700 E, Indianapolis, IN 46259
Local realty services provided by:Schuler Bauer Real Estate ERA Powered
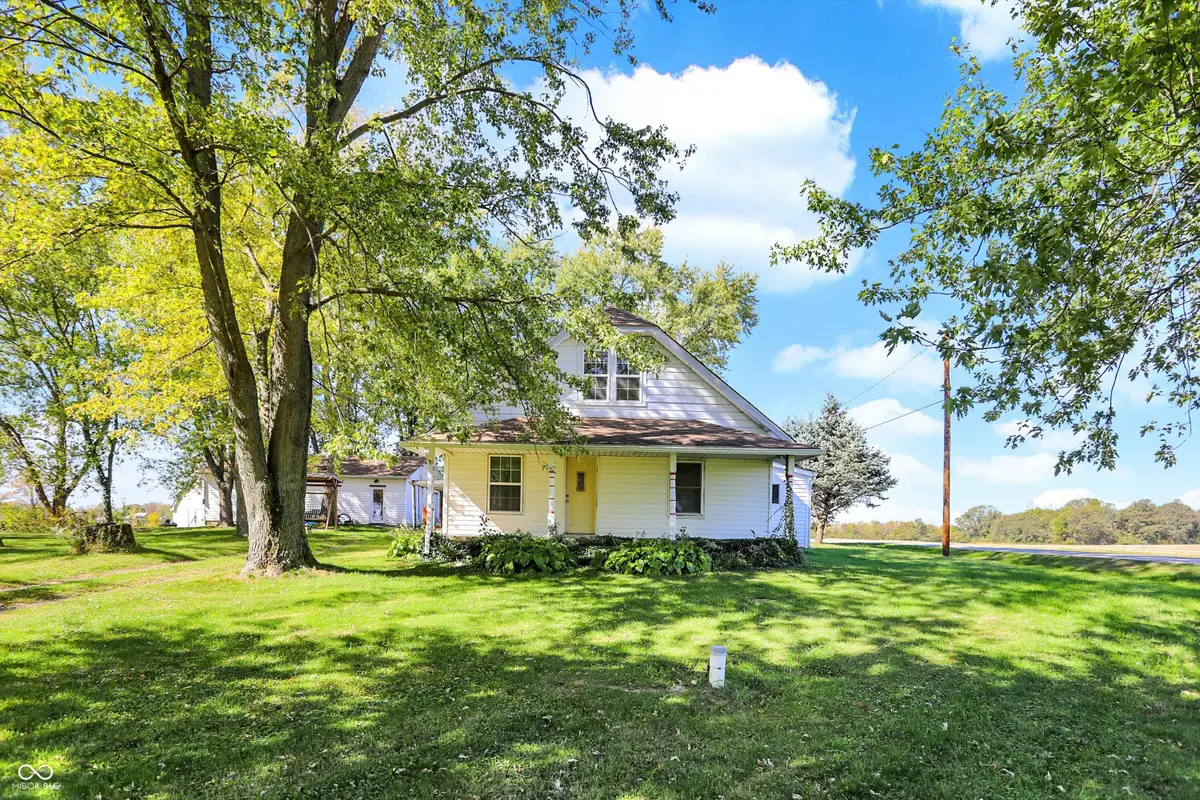
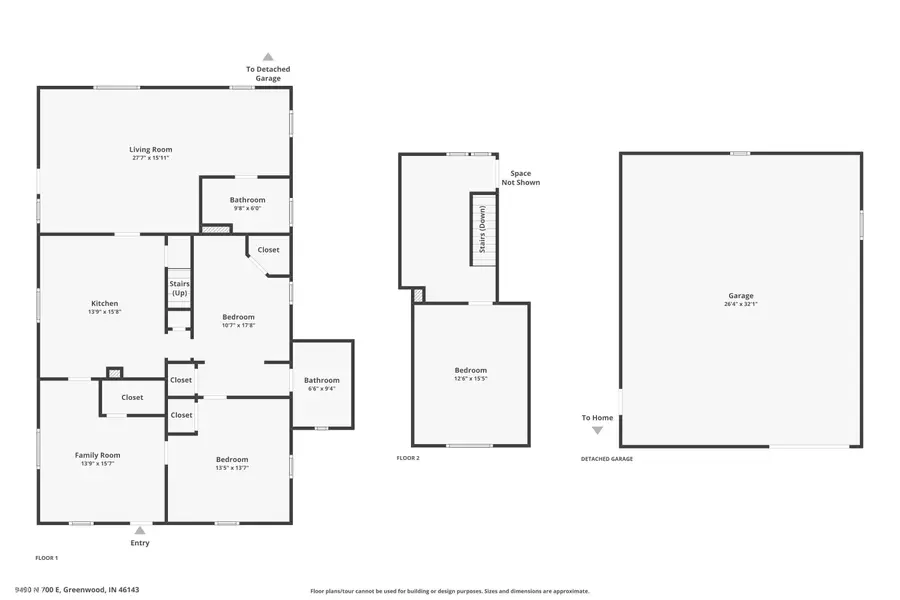

Listed by:vincent ferguson
Office:mark dietel realty, llc.
MLS#:22006533
Source:IN_MIBOR
Price summary
- Price:$495,000
- Price per sq. ft.:$168.37
About this home
Welcome to this 4-bedroom home on a spacious 7-acre lot waiting for someone to put their personal touch. Step inside to discover two generous living areas, perfect for entertaining. The living room features a unique stand alone wood-burning fireplace. The kitchen features abundant counter and cabinet space and is equipped with an eat-in dining space. The main level includes three large bedrooms, while an additional bedroom upstairs with a cozy loft offers privacy and versatility. The unfinished basement provides plenty of room for storage. Outside, the oversized attached garage is perfect for projects and extra storage, complemented by a convenient storage shed. Additionally, a manufactured home on the property opens up exciting rental income possibilities. Ideally located with quick access to I-74 and I-65, this property provides the best of peaceful country living with the convenience of nearby city amenities. Make this property yours and enjoy the endless possibilities it offers!
Contact an agent
Home facts
- Year built:1935
- Listing Id #:22006533
- Added:290 day(s) ago
- Updated:June 27, 2025 at 03:32 PM
Rooms and interior
- Bedrooms:4
- Total bathrooms:2
- Full bathrooms:1
- Half bathrooms:1
- Living area:2,450 sq. ft.
Heating and cooling
- Heating:Forced Air, Propane, Wood Stove
Structure and exterior
- Year built:1935
- Building area:2,450 sq. ft.
- Lot area:7 Acres
Schools
- High school:Whiteland Community High School
- Middle school:Clark Pleasant Middle School
Utilities
- Water:Private Well
Finances and disclosures
- Price:$495,000
- Price per sq. ft.:$168.37
New listings near 9490 N 700 E
- New
 $145,000Active3 beds 1 baths975 sq. ft.
$145,000Active3 beds 1 baths975 sq. ft.1610 N Coolidge Avenue, Indianapolis, IN 46219
MLS# 22053544Listed by: KELLER WILLIAMS INDY METRO S - New
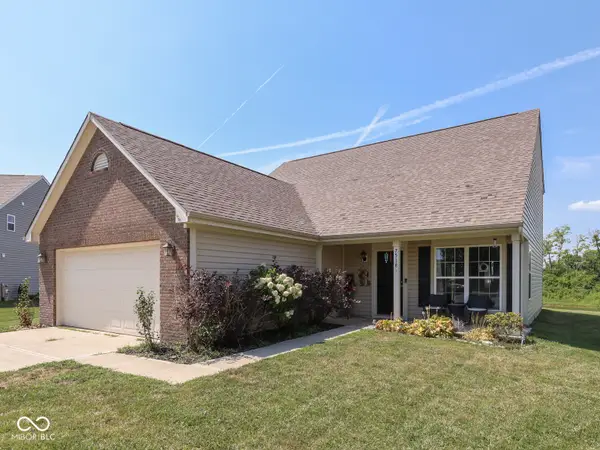 $300,000Active3 beds 3 baths1,684 sq. ft.
$300,000Active3 beds 3 baths1,684 sq. ft.7518 Boundary Bay Court, Indianapolis, IN 46217
MLS# 22053965Listed by: JEFF PAXSON TEAM - New
 $164,900Active2 beds 2 baths1,218 sq. ft.
$164,900Active2 beds 2 baths1,218 sq. ft.125 Neal Avenue, Indianapolis, IN 46222
MLS# 22053445Listed by: BERKSHIRE HATHAWAY HOME - New
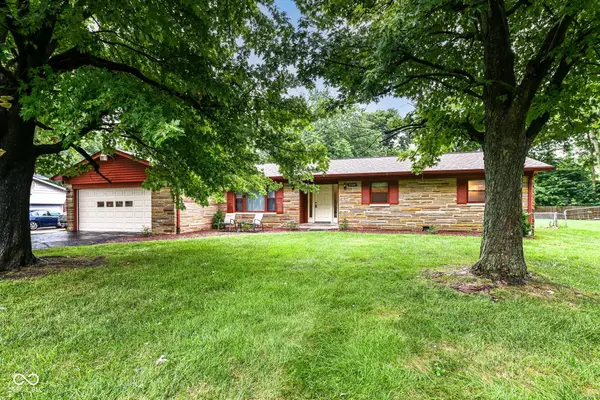 $309,900Active3 beds 2 baths2,049 sq. ft.
$309,900Active3 beds 2 baths2,049 sq. ft.7209 Lindenwood Drive, Indianapolis, IN 46227
MLS# 22053921Listed by: THE MODGLIN GROUP - New
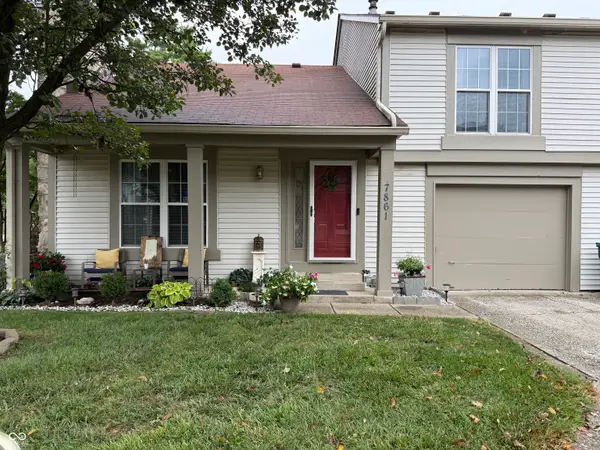 $165,000Active1 beds 2 baths965 sq. ft.
$165,000Active1 beds 2 baths965 sq. ft.7861 Hunters Path, Indianapolis, IN 46214
MLS# 22054102Listed by: AMR REAL ESTATE LLC - New
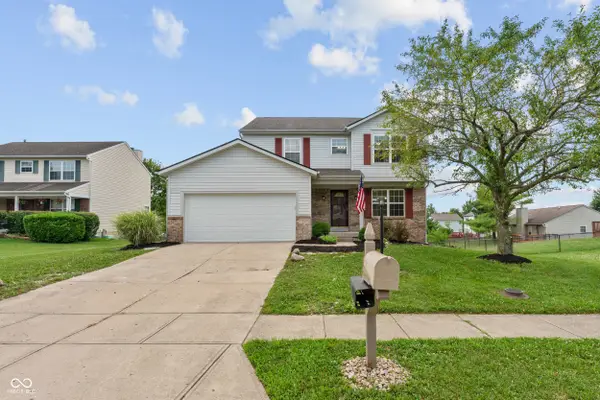 $325,000Active4 beds 3 baths2,424 sq. ft.
$325,000Active4 beds 3 baths2,424 sq. ft.10711 Regis Court, Indianapolis, IN 46239
MLS# 22051875Listed by: F.C. TUCKER COMPANY - New
 $444,900Active3 beds 3 baths4,115 sq. ft.
$444,900Active3 beds 3 baths4,115 sq. ft.12110 Sunrise Court, Indianapolis, IN 46229
MLS# 22052302Listed by: @PROPERTIES - New
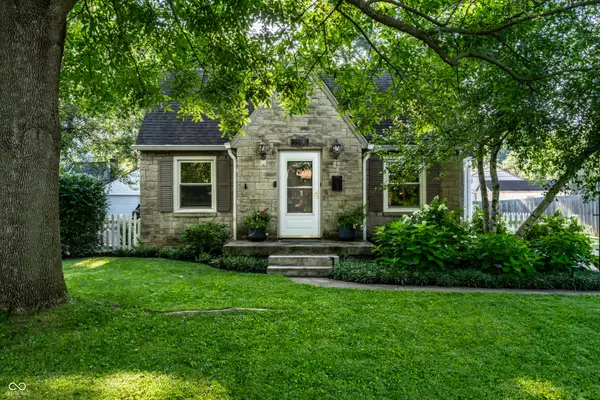 $414,900Active3 beds 2 baths2,490 sq. ft.
$414,900Active3 beds 2 baths2,490 sq. ft.5505 Rosslyn Avenue, Indianapolis, IN 46220
MLS# 22052903Listed by: F.C. TUCKER COMPANY - New
 $149,900Active3 beds 2 baths1,092 sq. ft.
$149,900Active3 beds 2 baths1,092 sq. ft.322 S Walcott Street, Indianapolis, IN 46201
MLS# 22053323Listed by: F.C. TUCKER COMPANY - New
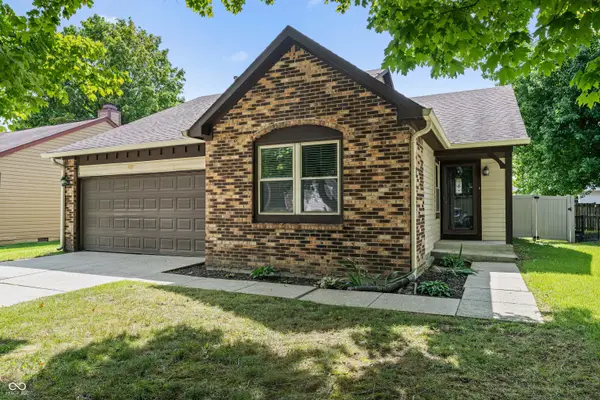 $209,900Active3 beds 2 baths1,252 sq. ft.
$209,900Active3 beds 2 baths1,252 sq. ft.5834 Petersen Court, Indianapolis, IN 46254
MLS# 22053437Listed by: RED OAK REAL ESTATE GROUP
